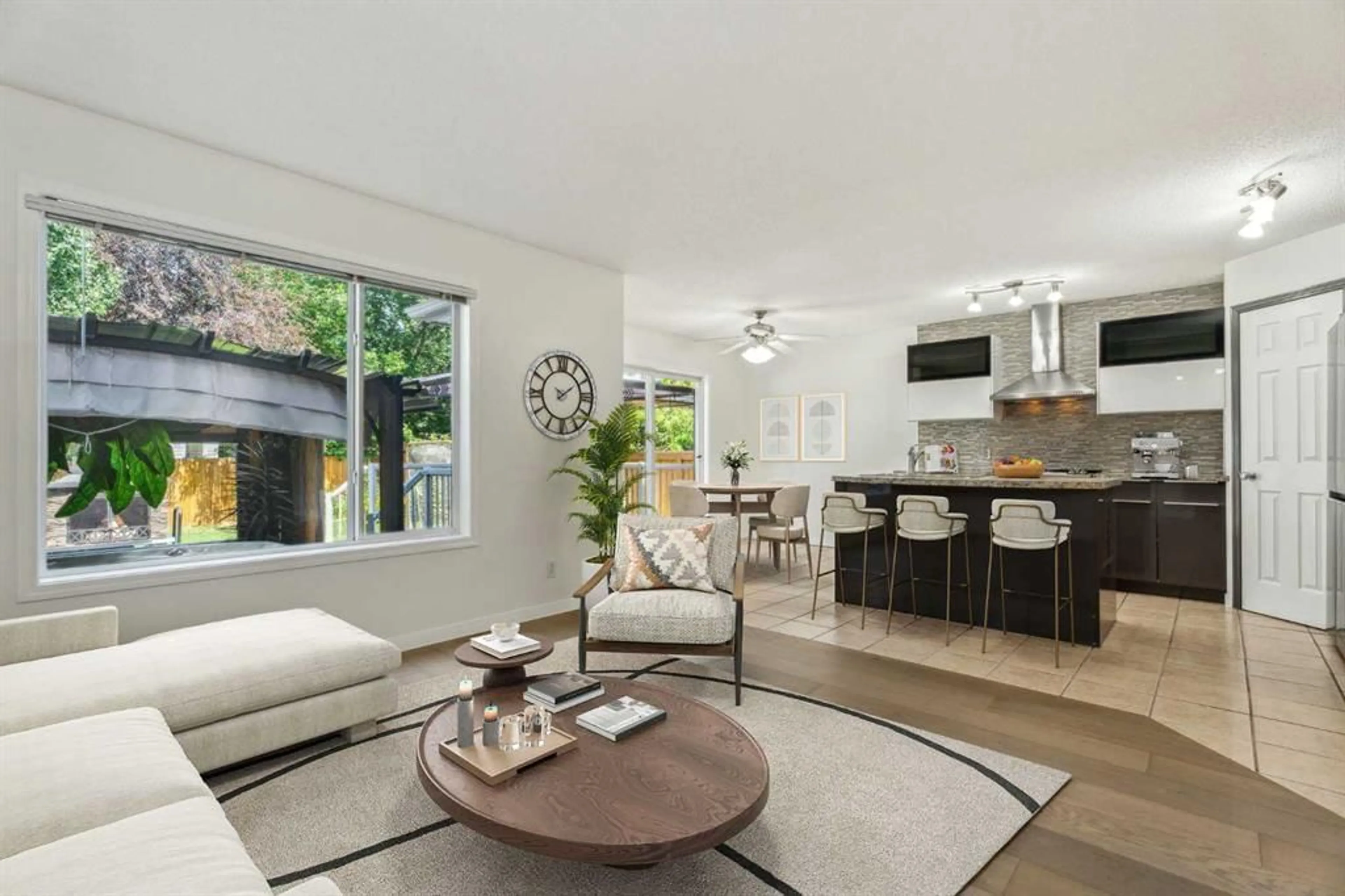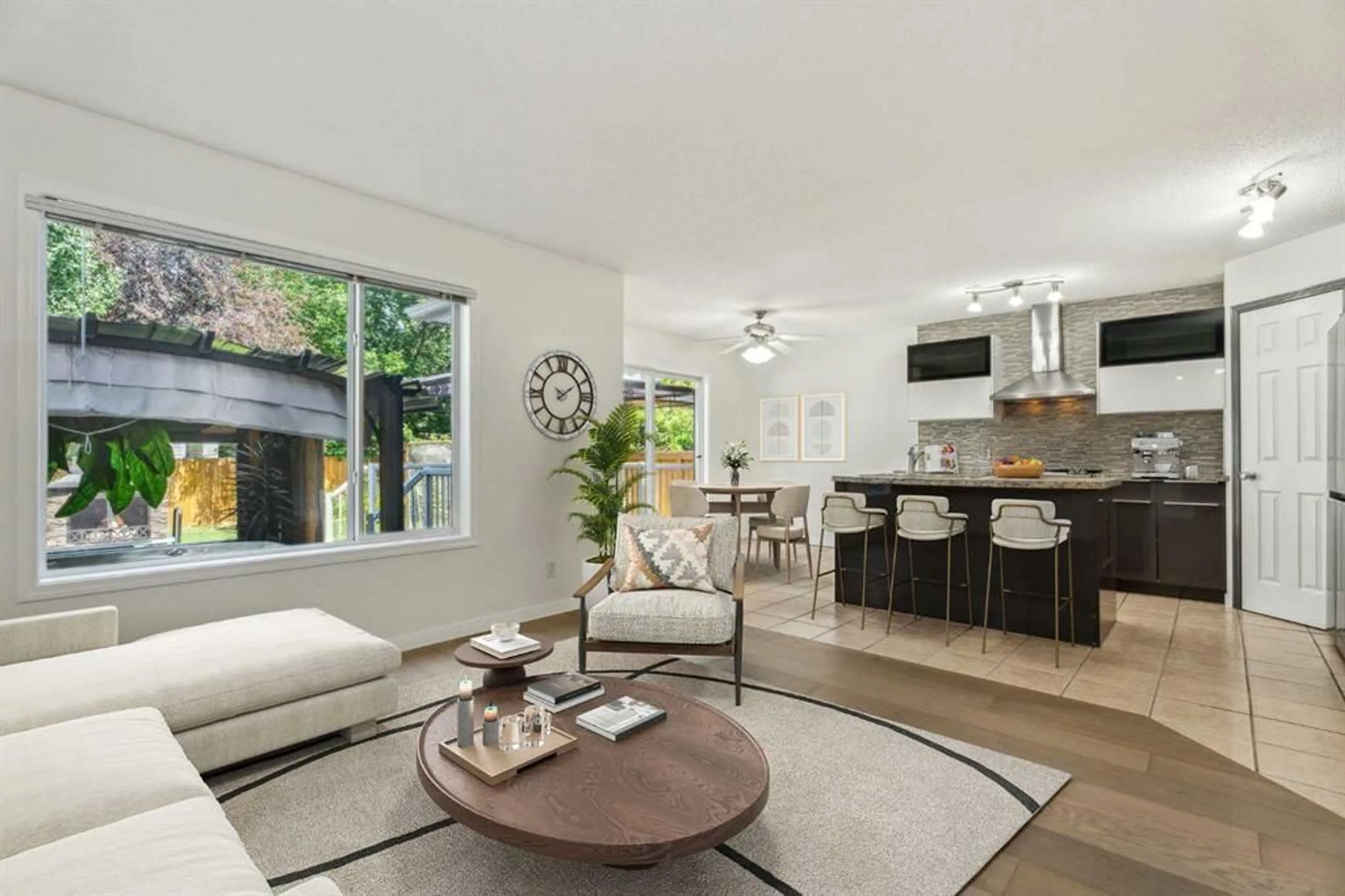10 Tuscany Meadows Dr, Calgary, Alberta T3L 2T2
Contact us about this property
Highlights
Estimated ValueThis is the price Wahi expects this property to sell for.
The calculation is powered by our Instant Home Value Estimate, which uses current market and property price trends to estimate your home’s value with a 90% accuracy rate.Not available
Price/Sqft$436/sqft
Est. Mortgage$3,071/mo
Maintenance fees$298/mo
Tax Amount (2024)$4,008/yr
Days On Market9 days
Description
Situated in the heart of Tuscany proper this home as been thoughtfully updated and is now ready for its next family. Featuring 3+1 beds/3.5 bath vaulted bonus room and developed basement, this is a full-size home! The open concept great room is exactly what you’ve been hoping for; the living room easily accommodates your furnishings and is accented with a cozy corner fireplace while the updated kitchen is complete with a large island, breakfast bar, upgraded appliance package (new fridge, stove and dishwasher) and corner pantry along with adjacent generous sized dining nook. Upstairs, the primary bedroom accommodates your furnishings with 4-piece ensuite and custom walk-in closet. Two other very well-proportioned bedrooms share the 4-piece main bathroom. The basement is fully developed with a wide-open rec room, 3-piece bathroom, 4th bedroom and ample storage The private, spacious backyard offers plenty of room to kick a ball or let the dog play along with a large composite deck offers a gazebo with new sunshade canvas along with an adjacent custom built sun room containing an 8-person J-480 hot tub with views of the built-in stone firepit. Upgrades include: New hot water tank (2019), shingles (2016), premium fencing (2023), the driveway has been widened, all faucets replaced in the home, LED lightbulbs and a fresh coat of paint throughout. There is no carpet in the house with gorgeous hardwood flooring + tiles on the main and upper floors and LVP in the basement. Please note: Some images have been virtually staged
Property Details
Interior
Features
Lower Floor
Bedroom
13`8" x 8`6"3pc Bathroom
9`0" x 5`9"Game Room
13`8" x 27`10"Exterior
Features
Parking
Garage spaces 2
Garage type -
Other parking spaces 2
Total parking spaces 4
Property History
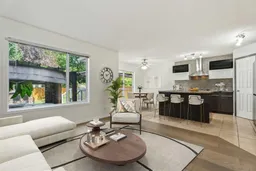 47
47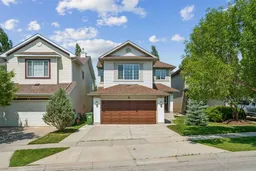 42
42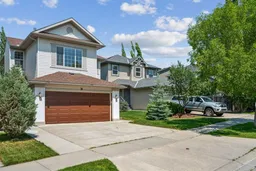 39
39
