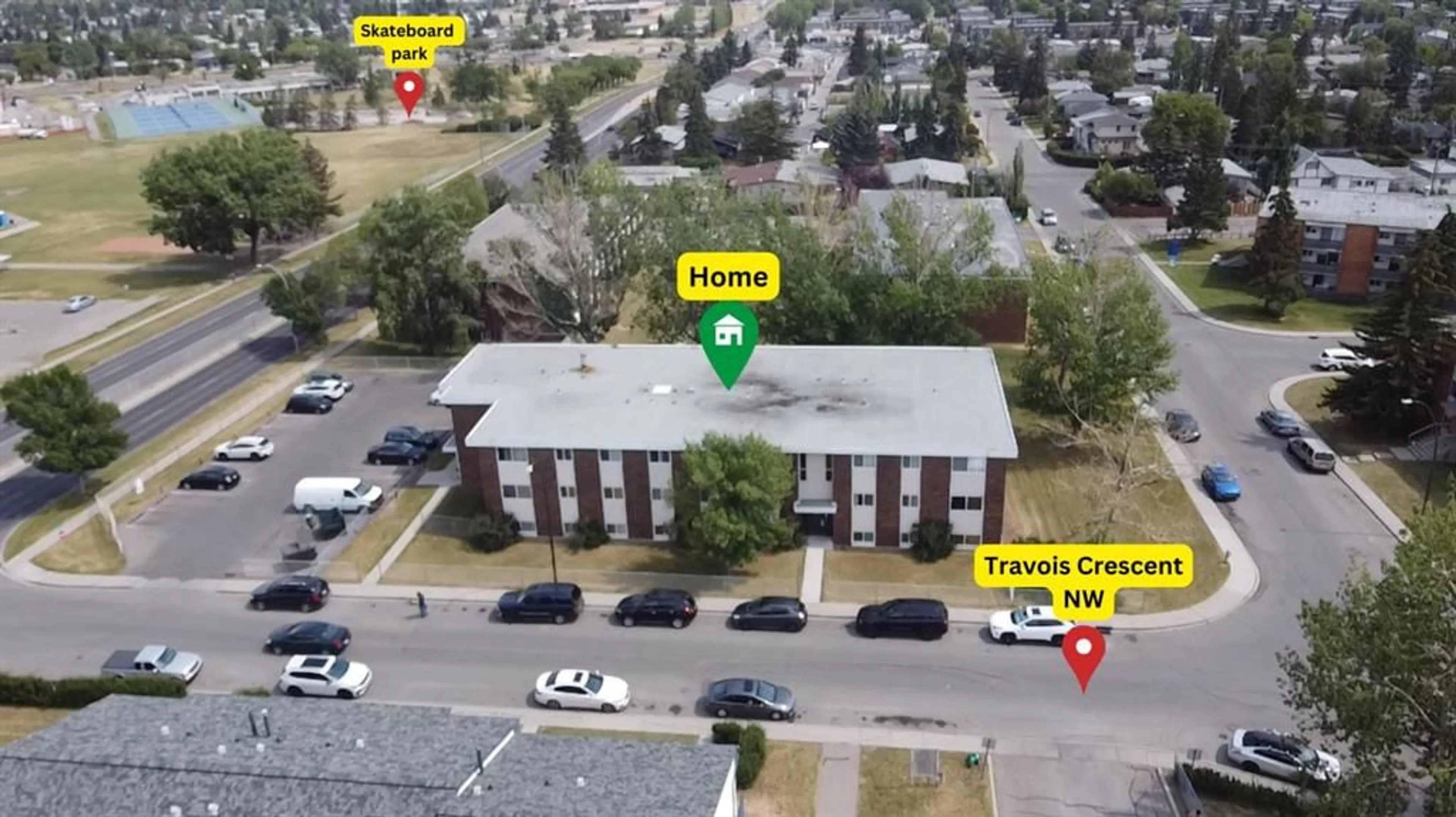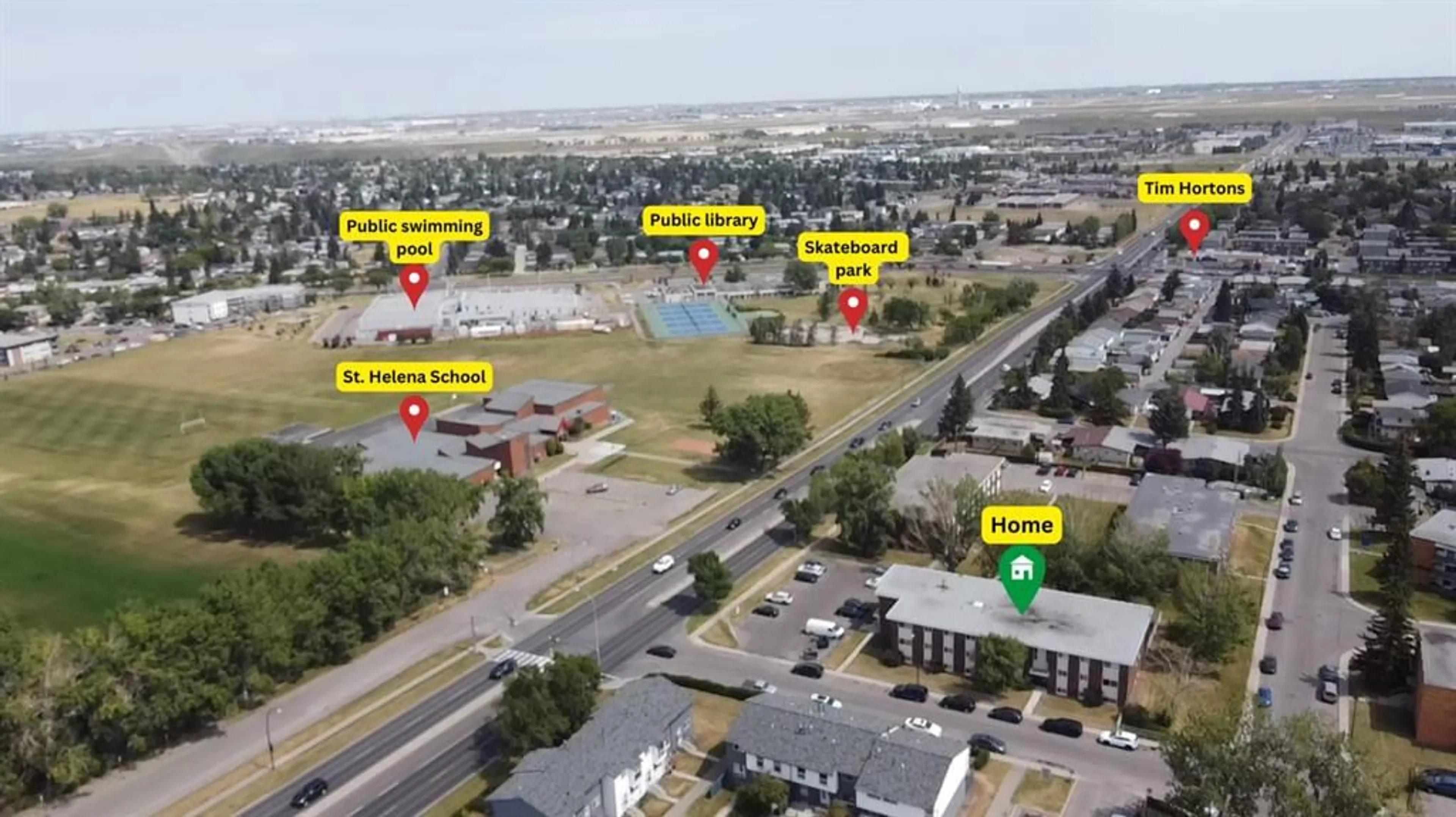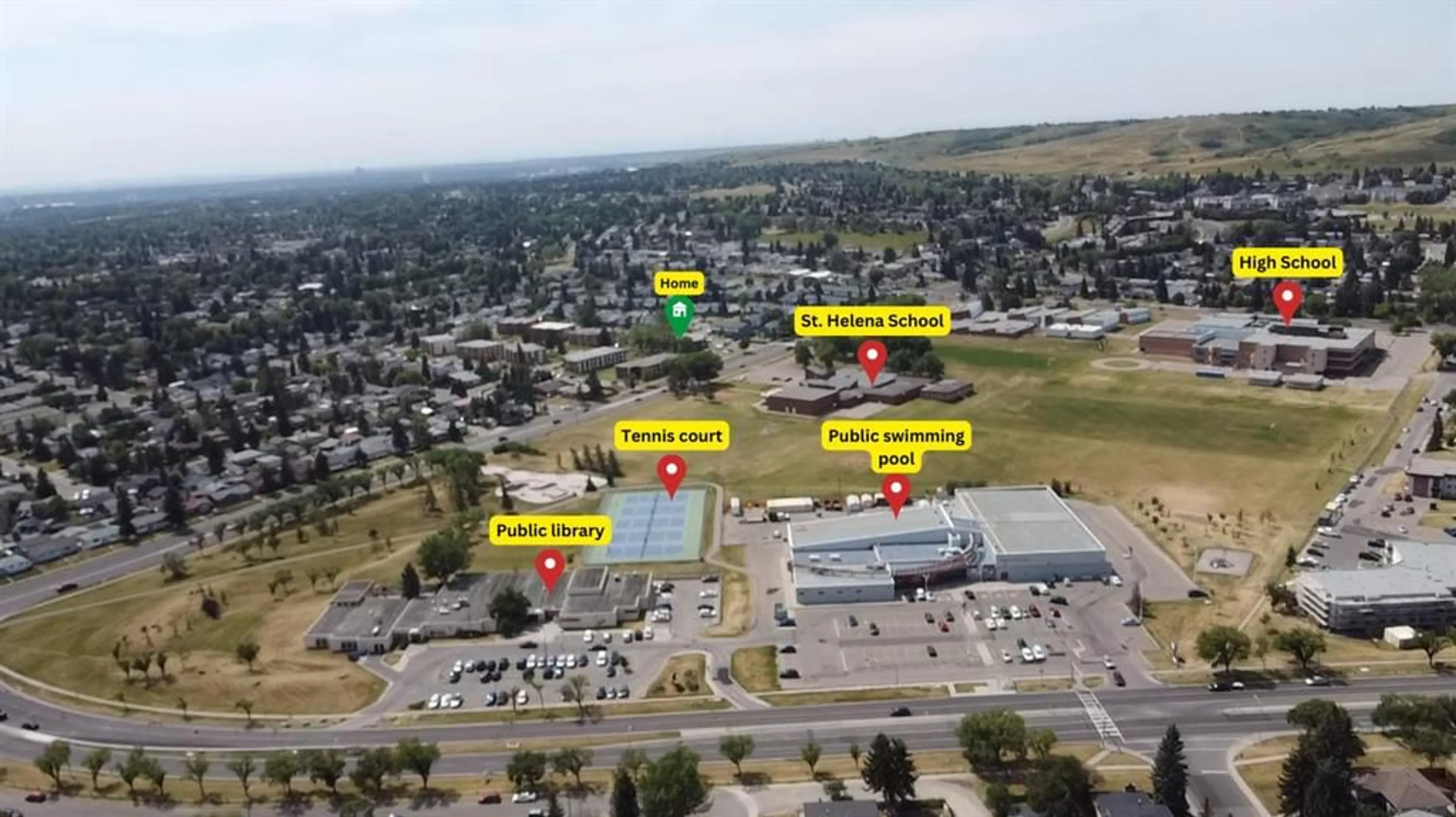6464 Travois Cres #307, Calgary, Alberta t2k3s9
Contact us about this property
Highlights
Estimated ValueThis is the price Wahi expects this property to sell for.
The calculation is powered by our Instant Home Value Estimate, which uses current market and property price trends to estimate your home’s value with a 90% accuracy rate.$267,000*
Price/Sqft$281/sqft
Est. Mortgage$966/mth
Maintenance fees$389/mth
Tax Amount (2024)$1,199/yr
Days On Market29 days
Description
## Perfect for First-Time Buyers and Savvy Investors! Why keep paying rent to your landlord when you can own this affordable and charming apartment? Or, invest in a property that generates positive cash flow! Located in the desirable Thorncliffe area, this top-floor unit offers 2 spacious bedrooms and 1 full bathroom, perfect for anyone looking to start their homeownership journey or expand their investment portfolio. Situated on a quiet street, the apartment boasts a functional open floor plan with a large vinyl window in the living room, flooding the space with natural light. The two spacious bedrooms feature ample closet space, ensuring plenty of storage. A 4-piece bathroom and a large storage room add to the unit’s practicality. Conveniently located, this unit is within walking distance to reputable junior and senior high schools, as well as local amenities like Superstore, McDonald's, Starbucks, and Beddington Mall. Public transportation, Thornhill Public Library, and the Thornhill Aquatic & Recreation Centre are also nearby. With easy access to Deerfoot Trail and 14 Street, commuting is a breeze. The property includes a designated parking stall and visitor parking. Don't miss out on this incredible opportunity. Come and see this unit for yourself – it could be the perfect home or investment you’ve been looking for!
Property Details
Interior
Features
Main Floor
4pc Bathroom
8`4" x 5`1"Bedroom
13`1" x 9`3"Dining Room
7`5" x 8`3"Kitchen
7`2" x 7`5"Exterior
Parking
Garage spaces -
Garage type -
Total parking spaces 1
Condo Details
Amenities
Laundry, Parking, Trash, Visitor Parking
Inclusions
Property History
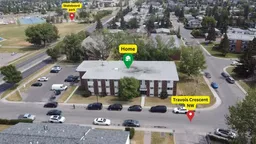 25
25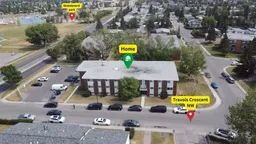 25
25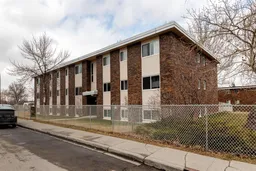 33
33
