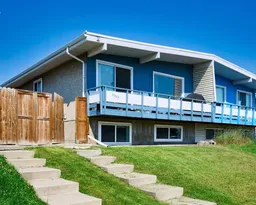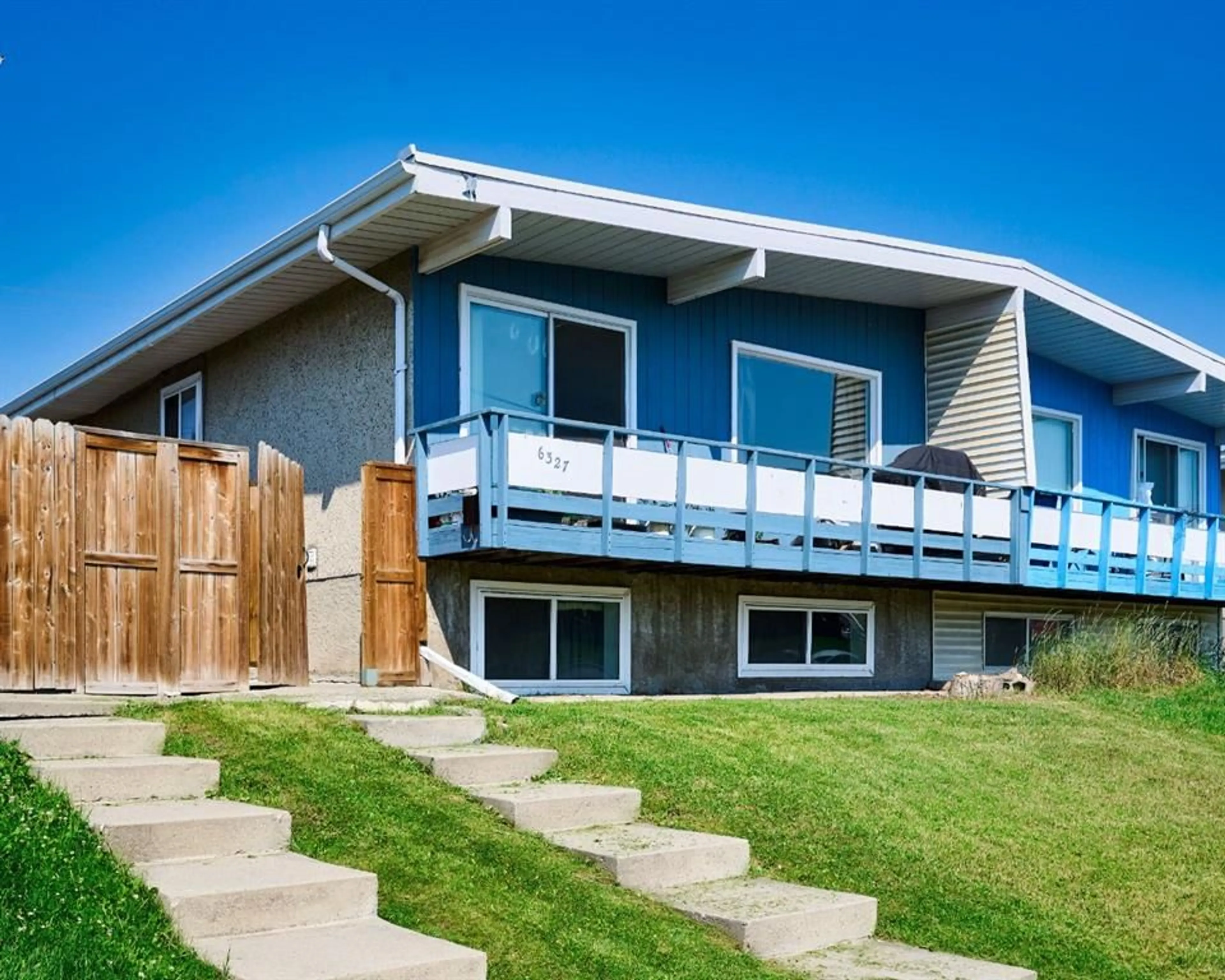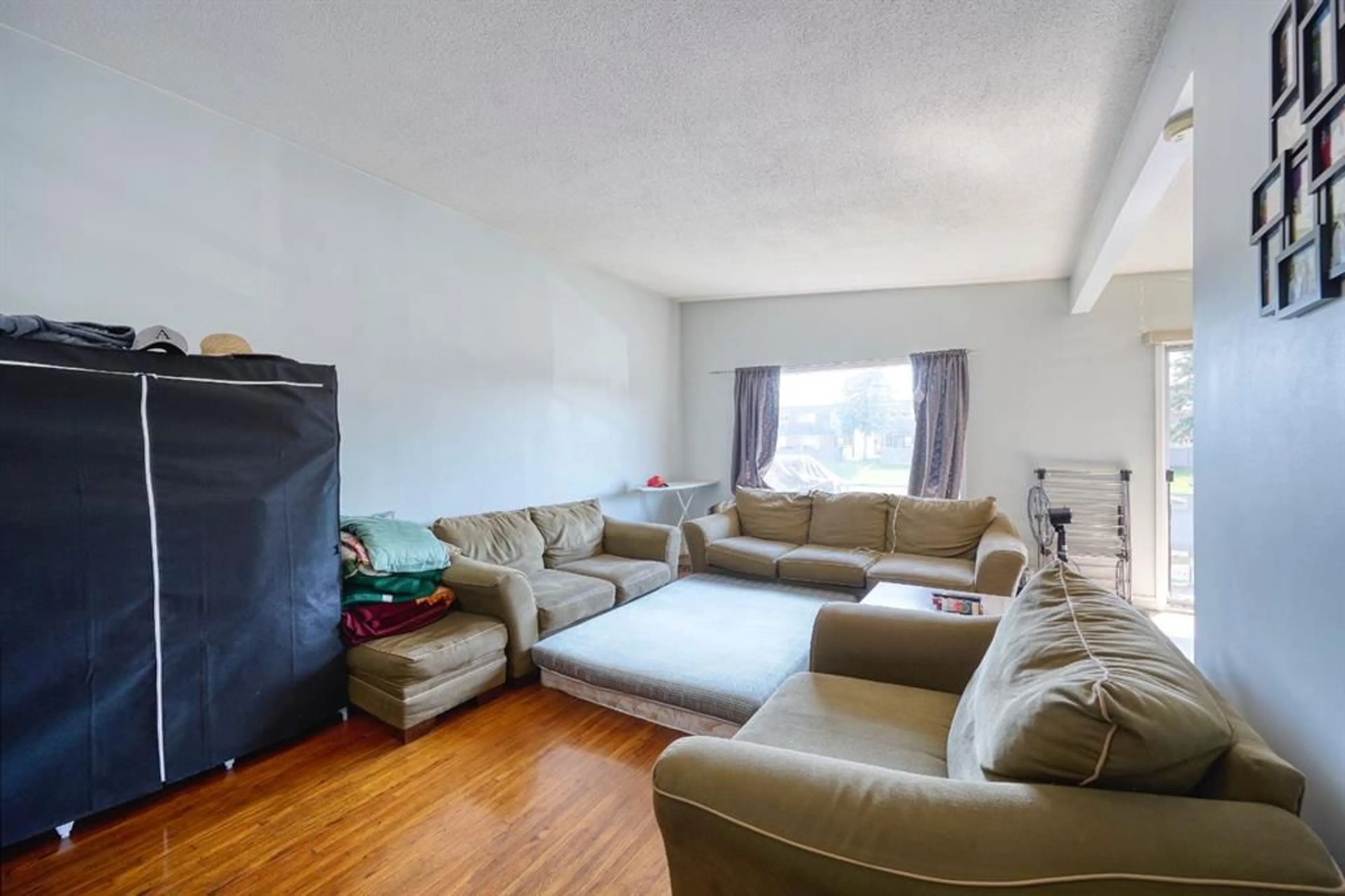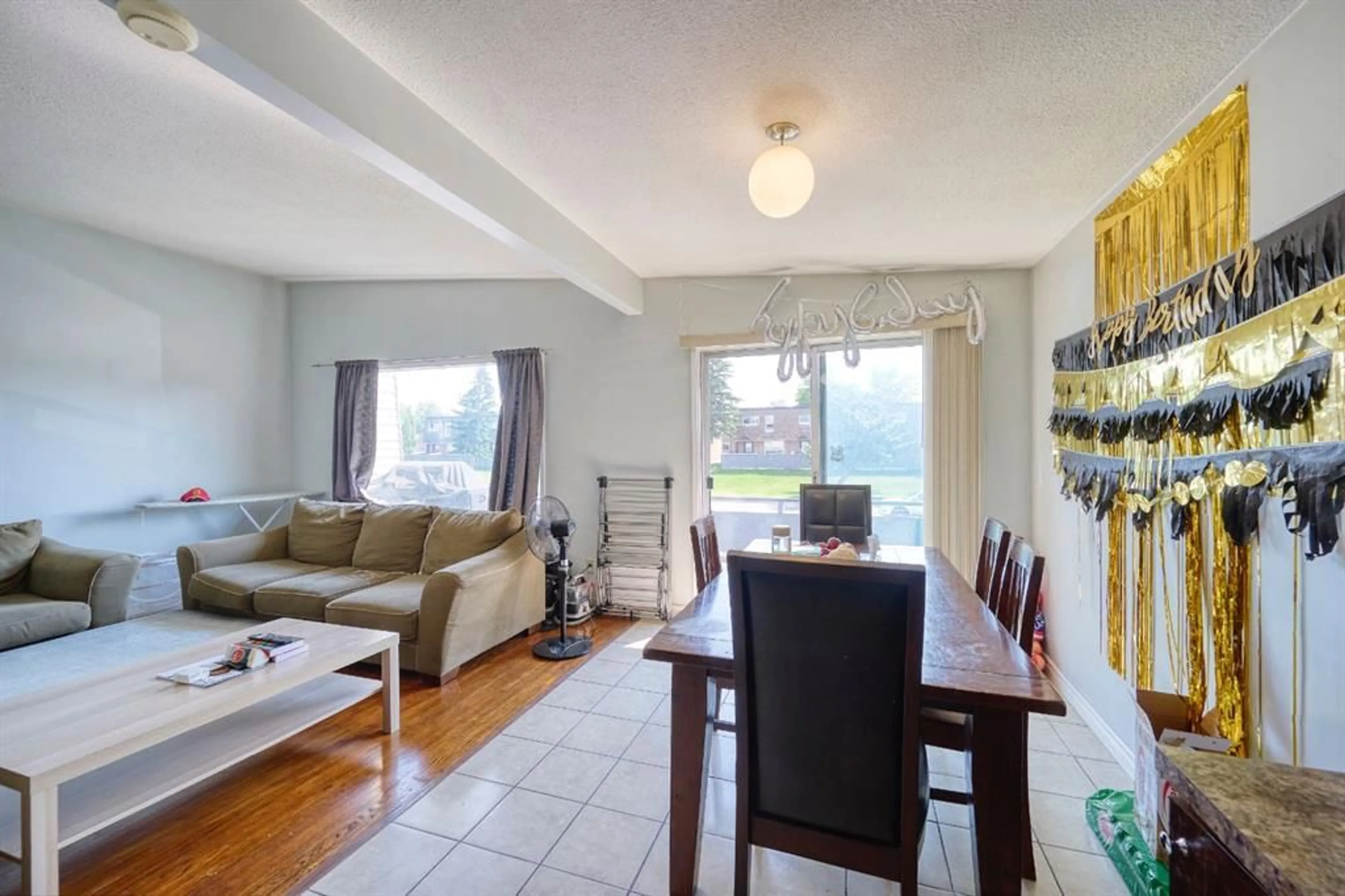6327 Centre St, Calgary, Alberta T2K 0V3
Contact us about this property
Highlights
Estimated ValueThis is the price Wahi expects this property to sell for.
The calculation is powered by our Instant Home Value Estimate, which uses current market and property price trends to estimate your home’s value with a 90% accuracy rate.$435,000*
Price/Sqft$537/sqft
Days On Market19 days
Est. Mortgage$2,315/mth
Tax Amount (2024)$2,189/yr
Description
EXCEPTIONAL VALUE for this bi level in popular Thorncliffe . Complete with an Illegal basement SUITE. This home has mm The main floor features a aspacious kitchen with eating area and a large living room with patio doors that lead to BALCONY . There is also a primary bedroom, another bedroom and full bathroom on the main level. The basement is finished with a SUITE ( illegal) that includes a kitchen , eating area, living room , full bathroom and 2 bedrooms .There is a big backyard as well as a parking pad with room for a Garage. New Furnace - Nov 2021,Water Tank - 2018. All windows except the one at the main floor living room were replaced in 2016. Roof - 2016, Electrical panel - 2016. Close to schools , shopping, transit, restaurants and easy access to downtown. Don't miss out on this great opportunity !
Property Details
Interior
Features
Main Floor
Bedroom
8`5" x 13`7"4pc Bathroom
8`5" x 7`6"Dining Room
8`9" x 10`11"Kitchen
8`7" x 9`10"Exterior
Parking
Garage spaces -
Garage type -
Total parking spaces 4
Property History
 28
28


