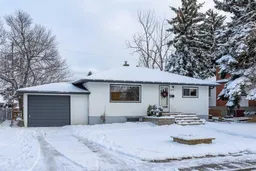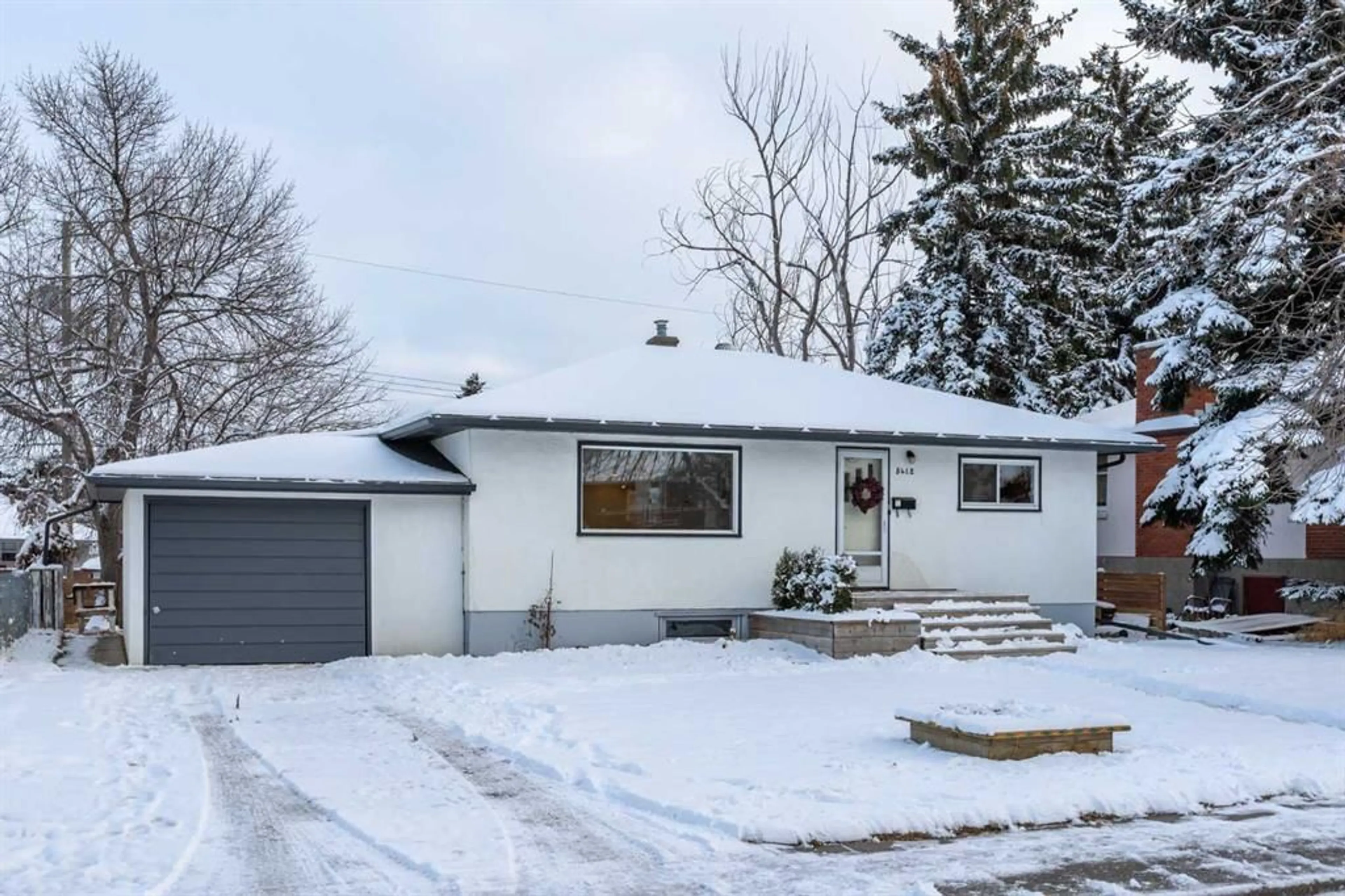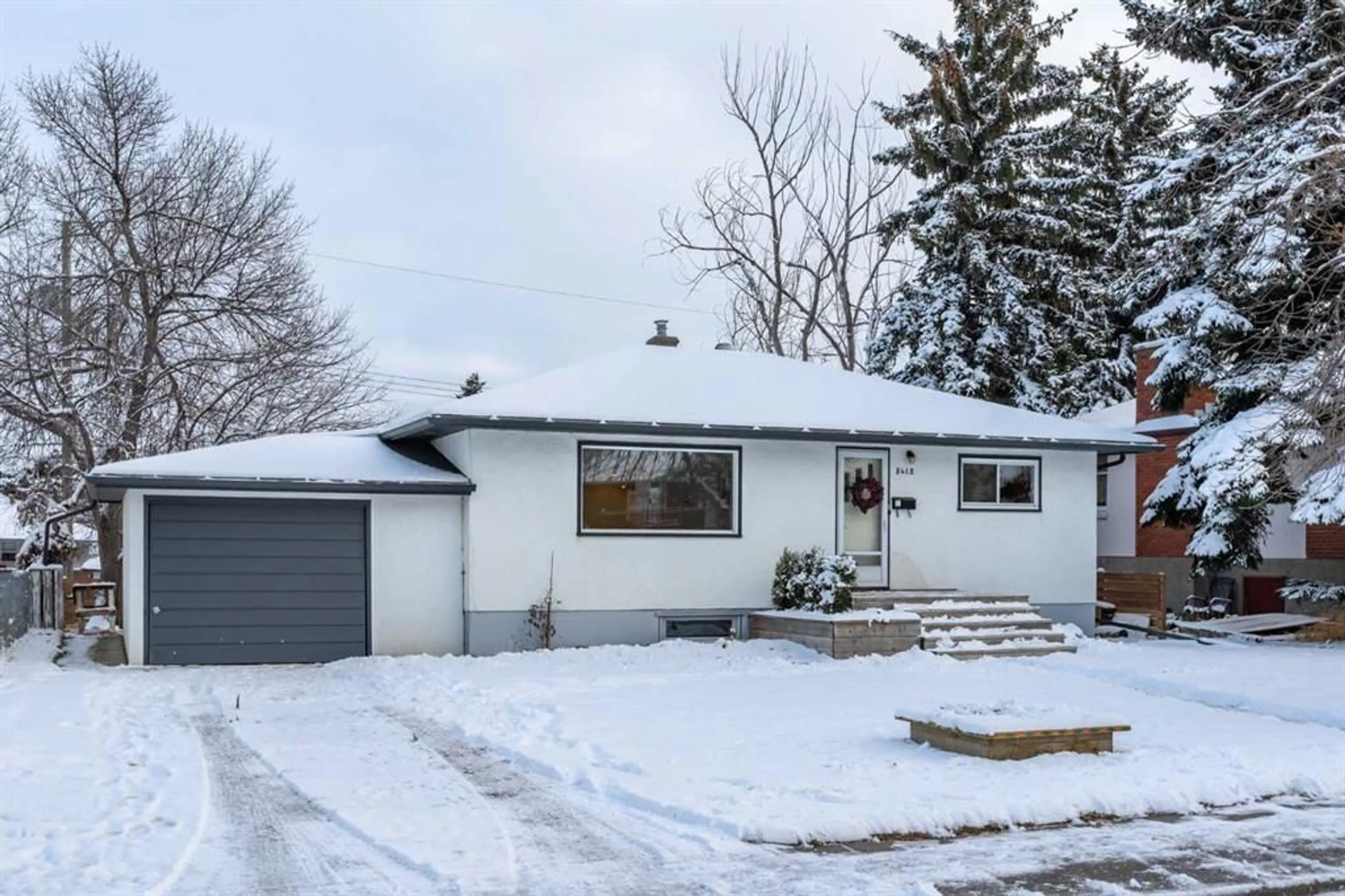5412 Thornbriar Rd, Calgary, Alberta T2K 2X8
Contact us about this property
Highlights
Estimated ValueThis is the price Wahi expects this property to sell for.
The calculation is powered by our Instant Home Value Estimate, which uses current market and property price trends to estimate your home’s value with a 90% accuracy rate.Not available
Price/Sqft$644/sqft
Est. Mortgage$2,426/mo
Tax Amount (2024)$3,054/yr
Days On Market1 day
Description
OPEN HOUSE Saturday, 23rd November, 1:00-4:00pm Recently updated 3 bedroom bungalow located on an oversized lot, on a quiet street in Thorncliffe. Conveniently located near schools, Nose Hill Park, shopping, recreational facilities, public transport, with quick access to downtown. The main floor boasts updates that are restrained and elegant. The newly refinished oak floors, muted white trim and cabinetry is reminiscent of Scandinavian influences and provides a simple palette that has wide appeal. There are two good sized bedrooms, the space between the living room and the kitchen has been partially opened and generous natural light flows throughout the upper level. The basement has a large storage area located off the laundry room, as well as an Illegal basement suite with large windows, good natural light, hardwood floors throughout, 3 piece bathroom, bedroom, large living room (could be converted to fourth bedroom), and a recently updated kitchen. The basement also has a sump pump. Outside, a west facing deck off the front entry for enjoying sunlit evenings in the summer. The large, flat, SE-facing backyard is bathed in sunlight for most of the day and a mature ash tree provides shade and protection with it’s overhanging limbs. Updates in 2024 include a new fence, a new rear deck, bathroom vanity & faucet, new hot water tank, refinished oak hardwood floors throughout the main floor, fresh painted walls, ceilings, and trim work throughout the whole home, as well as new lighting fixtures. Kitchen cabinetry and appliances have all been replaced within the last 10 years, on both the main floor and in the basement suite. Roof shingles and fascia boards replaced and soffit repainted in 2017. Existing 60 amp service has been updated to 100 amp. The majority of the existing electrical wiring has been updated. The existing copper water lines have been updated to PEX.
Upcoming Open House
Property Details
Interior
Features
Main Floor
Bedroom
11`3" x 10`8"Bedroom - Primary
11`2" x 11`9"4pc Bathroom
7`6" x 4`11"Kitchen
12`2" x 13`2"Exterior
Features
Parking
Garage spaces 2
Garage type -
Other parking spaces 0
Total parking spaces 2
Property History
 35
35

