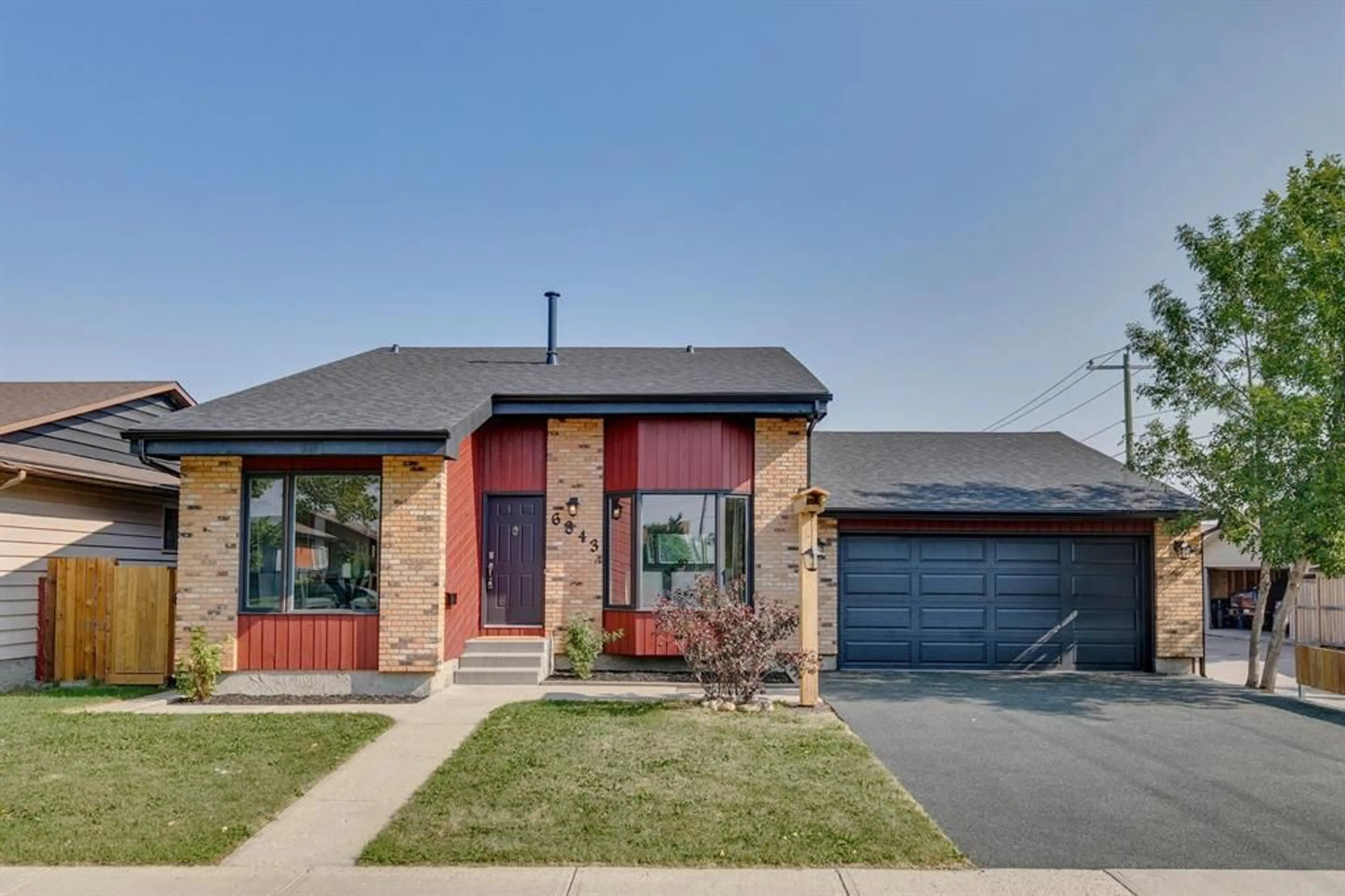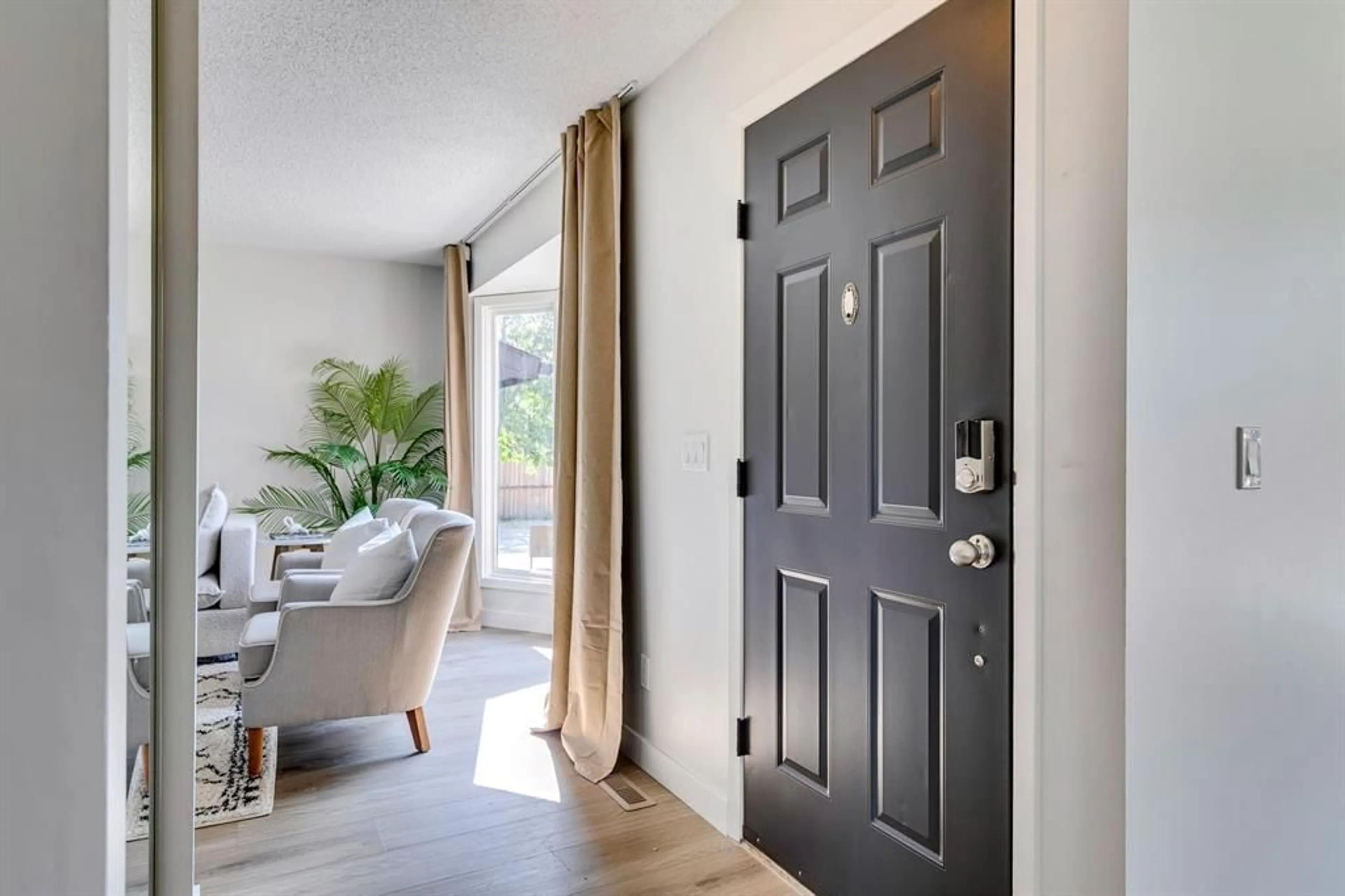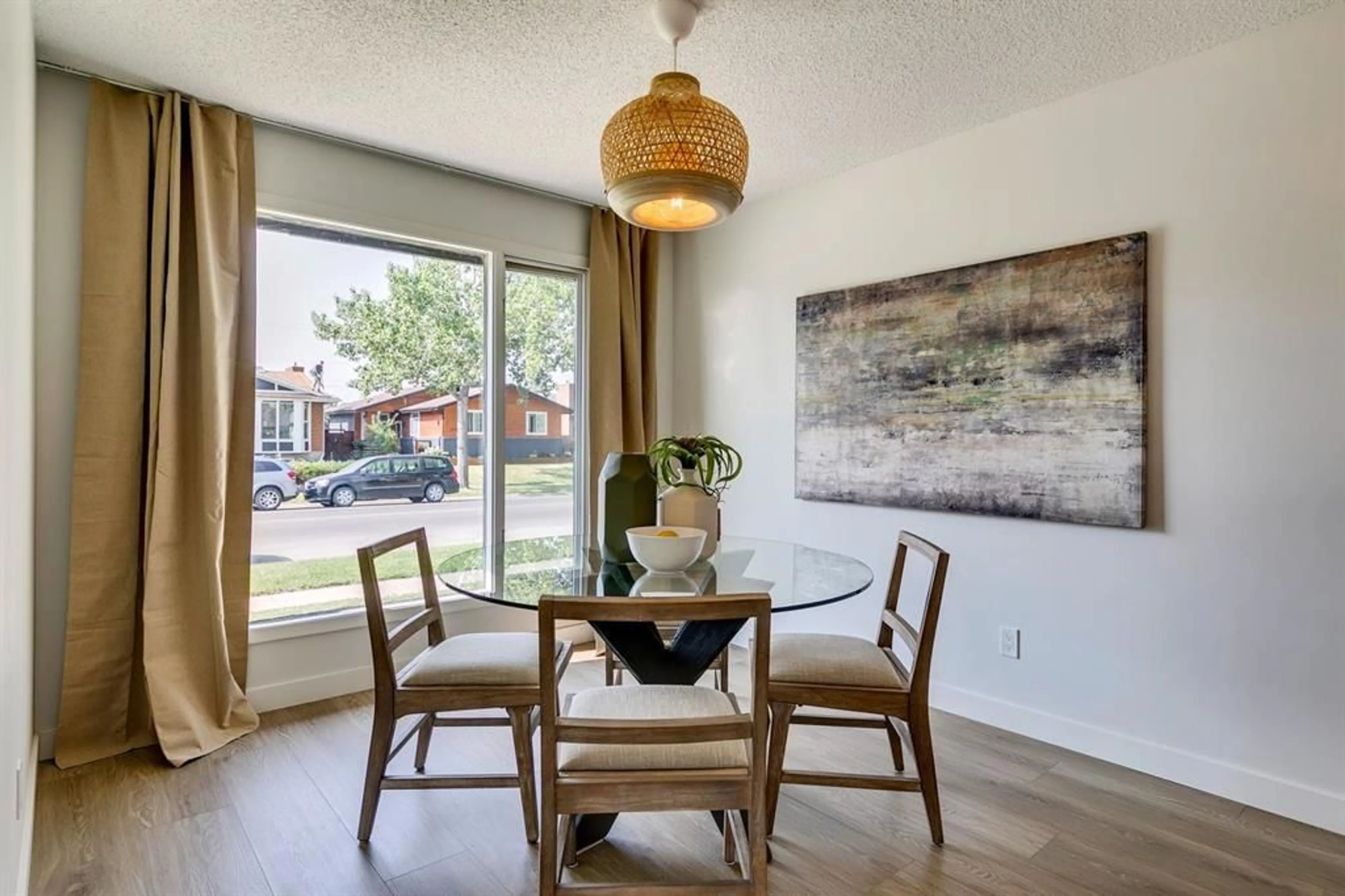6843 Temple Dr, Calgary, Alberta T1Y 5E7
Contact us about this property
Highlights
Estimated ValueThis is the price Wahi expects this property to sell for.
The calculation is powered by our Instant Home Value Estimate, which uses current market and property price trends to estimate your home’s value with a 90% accuracy rate.$738,000*
Price/Sqft$586/sqft
Days On Market3 days
Est. Mortgage$2,899/mth
Tax Amount (2024)$3,041/yr
Description
OPEN HOUSE SATURDAY 2:00-4:00PM Beautifully Renovated 4-Level Split with Amazing 4-CAR GARAGE! Welcome to your dream home situated on a corner lot! This beautifully renovated 4-level split with over 2200 SqFt of developed living space offers a perfect blend of modern mid-century style and classic charm. KEY FEATURES: NEW CLASSIC WHITE KITCHEN CABINETS: Enjoy cooking in the stunning country kitchen with new stainless steel appliances and ample storage. WARM OAK LUXURY VINYL PLANK FLOORING & PLUSH CARPETING: High-quality flooring throughout the home adds warmth and comfort. 3 FULLY RENOVATED BATHROOMS: Each bathroom has been meticulously updated with modern fixtures and finishes. SPACIOUS DINING ROOM: Perfect for family gatherings and entertaining guests. INVITING LIVING ROOM: Fabulous for entertaining with a cozy atmosphere and large south-facing windows that flood the space with natural light. UPPER FLOOR BEDROOMS: The upper floor features three generously sized bedrooms with new windows, including a spacious primary bedroom with a luxurious 4-piece ensuite. AMPLE STORAGE: Large mirrored closet doors in the primary bedroom and new windows throughout the house. ADDITIONAL FEATURES: 3RD LEVEL: This level boasts an amazing family room, a 4th bedroom/office with a walk-in closet, a cozy wet bar area, and walk-out access to the incredible backyard. This level also provides access to the 4-car garage with a new door. This would make a lovely mother in law suite with separate access. 4TH LEVEL: Freshly painted, this level includes a laundry area with a washer and dryer, a separate cold storage area, and plenty of additional storage space. EXTERIOR: The home’s exterior has been beautifully painted and features a new roof, eavestroughs, downspouts, and new fencing. DRIVEWAY: A tasteful custom cedar light fixture illuminates the front driveway, which boasts a brand new custom rubber surface.This is a beautiful home with nothing left to do but move in! Conveniently located within walking distance to schools, public transit, and shopping, this home is a must-see!
Property Details
Interior
Features
Main Floor
Kitchen
14`0" x 11`6"Dining Room
14`0" x 9`6"Living Room
16`0" x 12`0"2pc Bathroom
0`0" x 0`0"Exterior
Features
Parking
Garage spaces 4
Garage type -
Other parking spaces 2
Total parking spaces 6
Property History
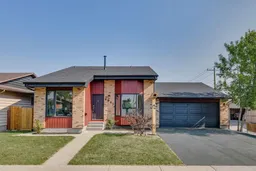 38
38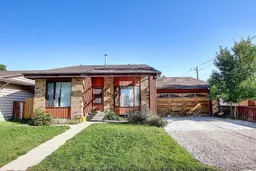 26
26
