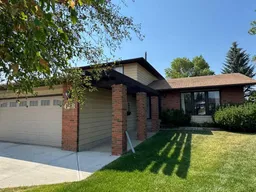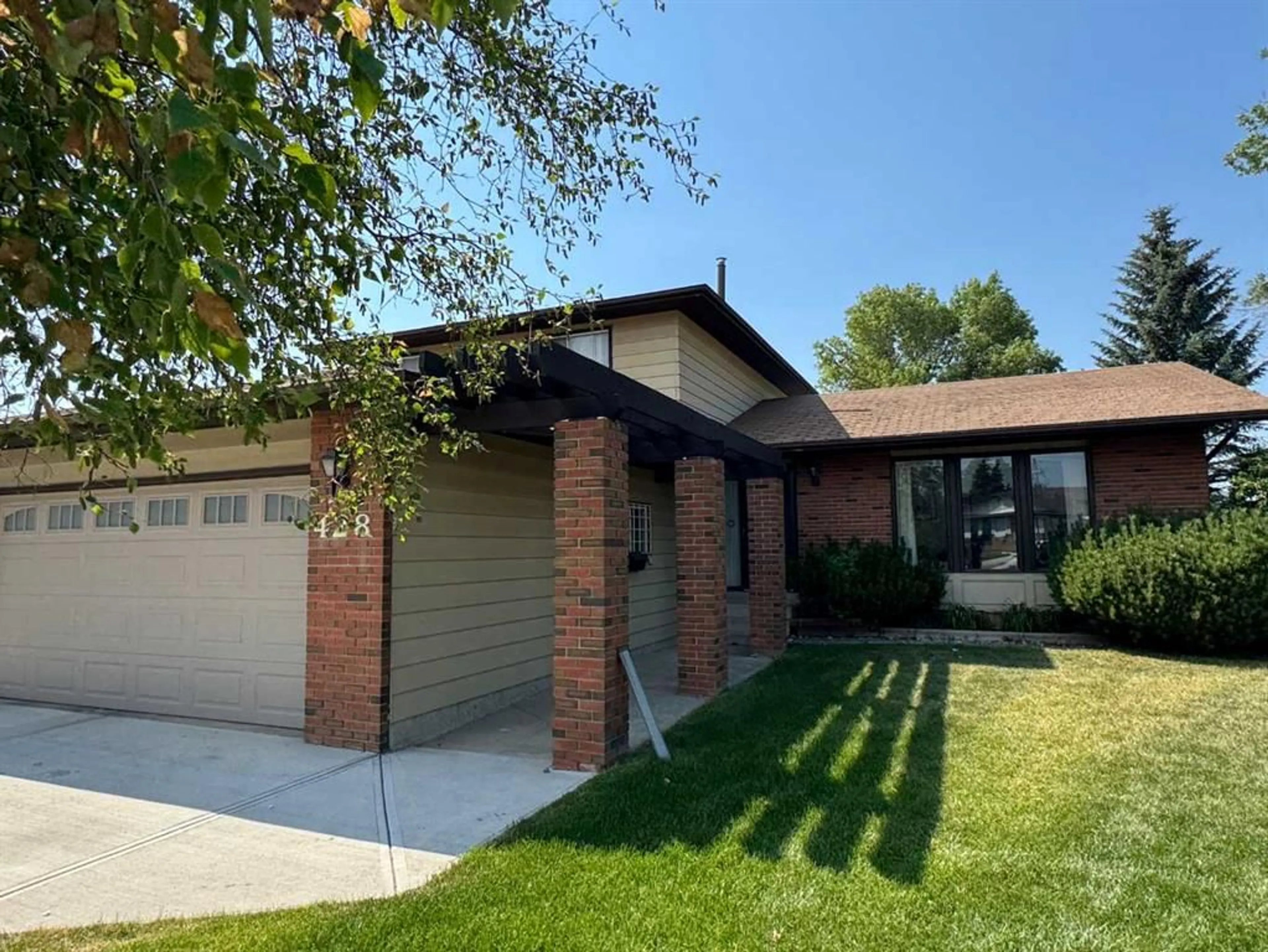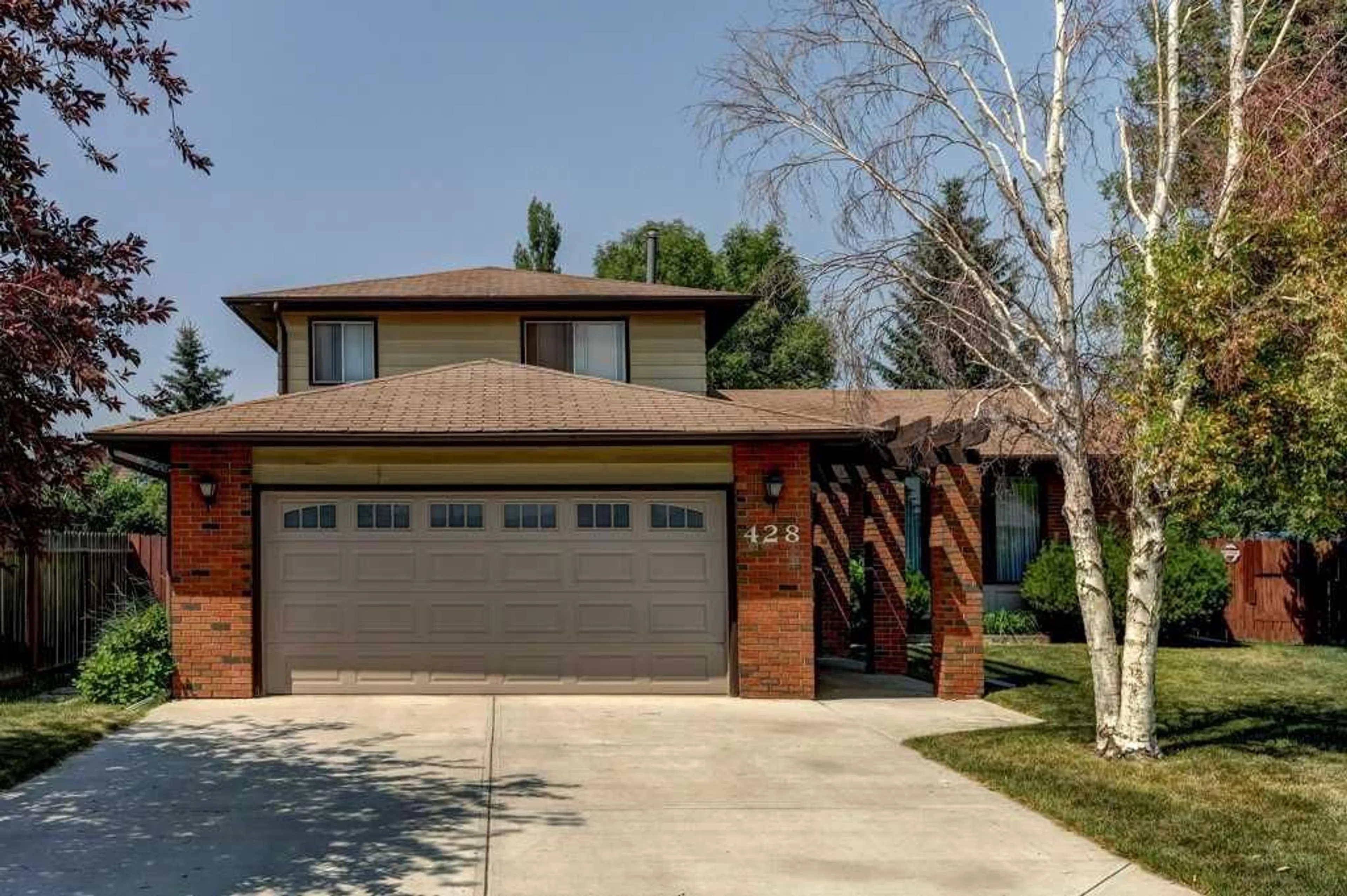428 Templeby Pl, Calgary, Alberta T1Y 5H3
Contact us about this property
Highlights
Estimated ValueThis is the price Wahi expects this property to sell for.
The calculation is powered by our Instant Home Value Estimate, which uses current market and property price trends to estimate your home’s value with a 90% accuracy rate.$647,000*
Price/Sqft$349/sqft
Days On Market2 days
Est. Mortgage$2,791/mth
Tax Amount (2024)$3,492/yr
Description
In the lively Temple community, discover this original 1980s two-storey split home nestled on a generous 7800 sqft pie-shaped lot with RV parking. Tucked away in a tranquil cul-de-sac mere steps from schools and playgrounds, this well-maintained residence provides nearly 2300 sqft of living space, featuring 4 bedrooms and 2.5 baths. Don't miss out on this gem—schedule a showing with your preferred realtor today! Explore our 3-D virtual tour for a 24-hour open house experience using the following link: https://unbranded.youriguide.com/428_templeby_pl_ne_calgary_ab?pano=20004&rotation=-1.7373235201143866&elevation=-0.2434395130851933
Property Details
Interior
Features
Main Floor
2pc Bathroom
9`4" x 7`0"Bedroom
10`0" x 9`6"Dining Room
11`3" x 12`1"Family Room
21`0" x 13`1"Exterior
Features
Parking
Garage spaces 2
Garage type -
Other parking spaces 2
Total parking spaces 4
Property History
 36
36

