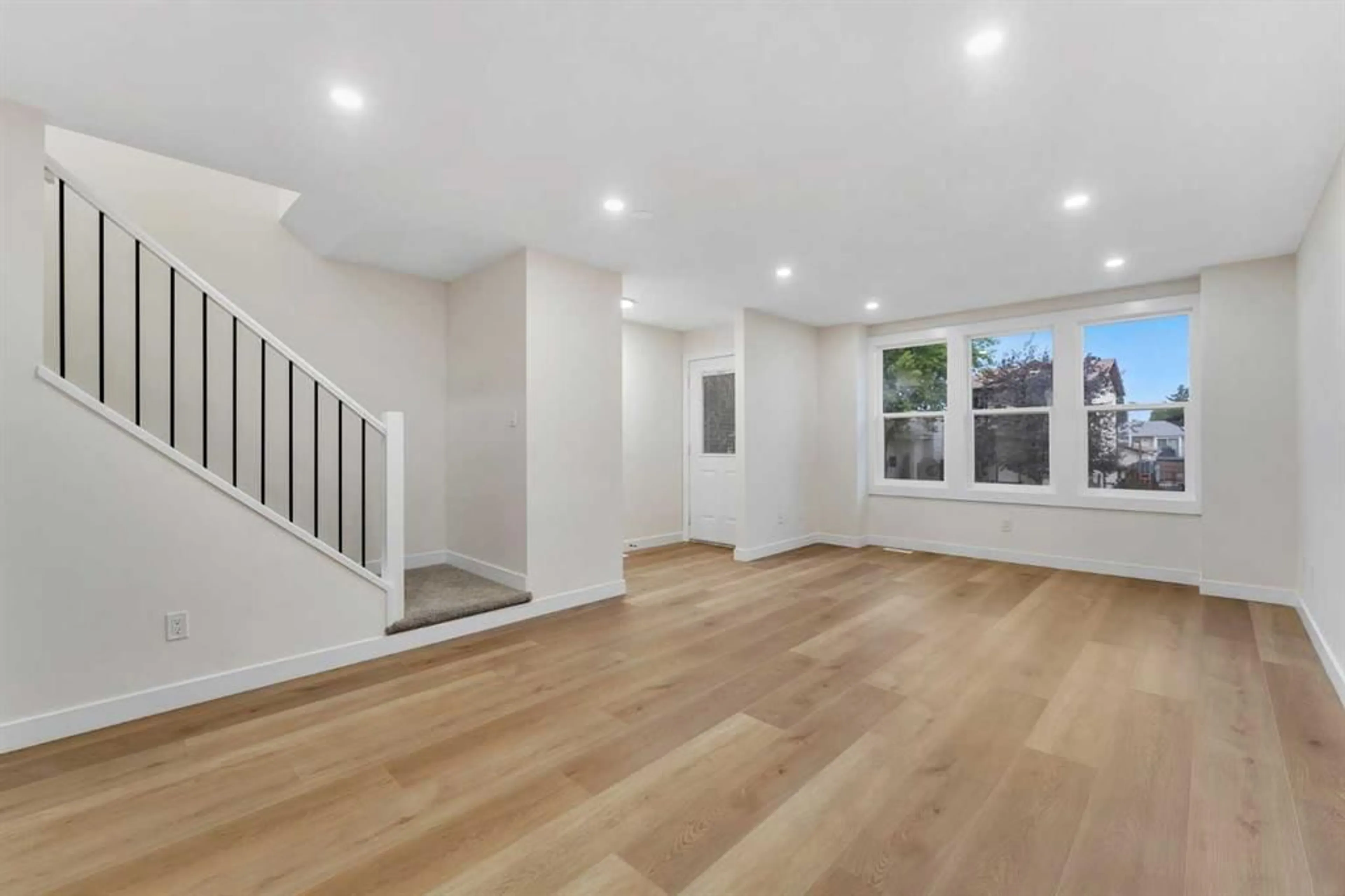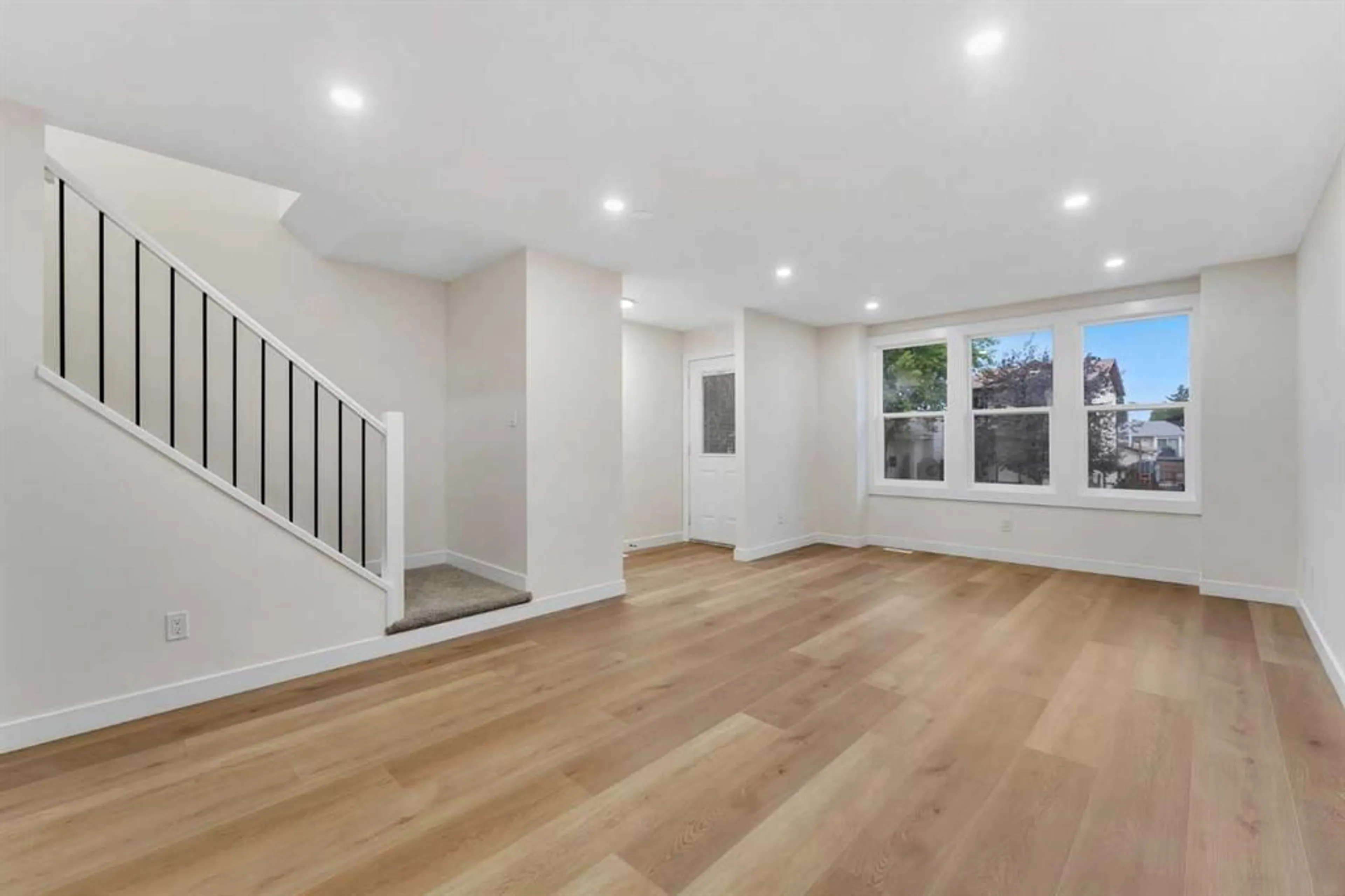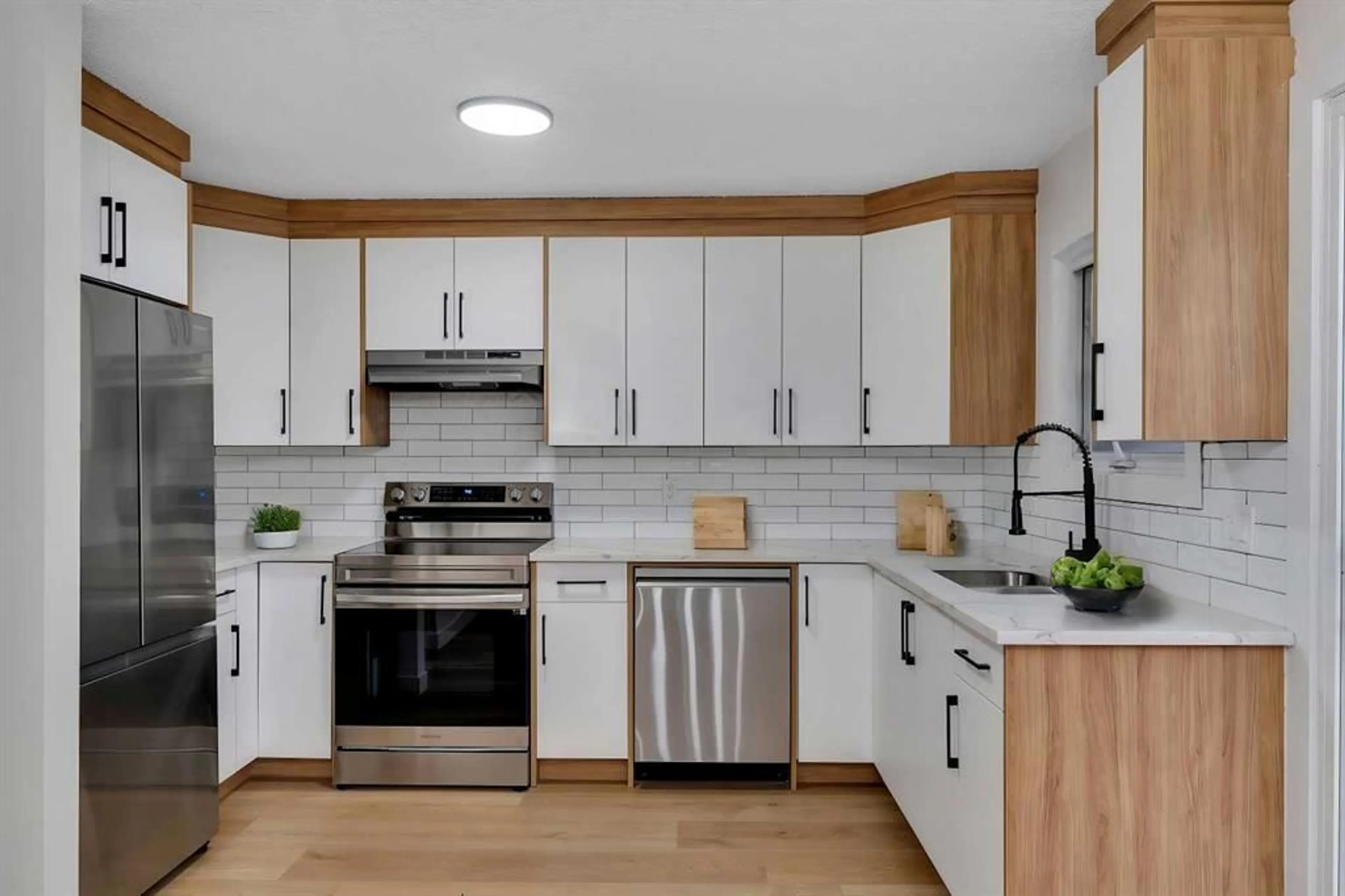38 Templeson Cres, Calgary, Alberta T1Y 5L8
Contact us about this property
Highlights
Estimated ValueThis is the price Wahi expects this property to sell for.
The calculation is powered by our Instant Home Value Estimate, which uses current market and property price trends to estimate your home’s value with a 90% accuracy rate.Not available
Price/Sqft$460/sqft
Est. Mortgage$2,490/mo
Tax Amount (2024)$2,688/yr
Days On Market17 days
Description
FULLY RENOVATED | 4 BEDROOM 2.5 BATHROOM | HIGH END FINISHES | ILLEGAL BASEMENT SUITE | UP TO 3 INCOME SOURCES | SEPARATE ENTRANCE - SEPARATE LAUNDRY | DOUBLE DETACHED GARAGE | BACK LANE | ALMOST 1800 SQFT of LIVABLE SPACE Step into your FULLY RENOVATED home with NEW STAINLESS-STEEL APPLIANCES and NEW LIGHT FIXTURES. This home is a perfect HIGH QUALITY STARTER HOME OR INVESTMENT! As you enter through the Foyer you are welcomed with a LARGE LIVING AREA adding a warm touch to the home and BRAND-NEW WINDOWS that bring in a lot of natural light. Your dining area opens next to the large deck. The spacious TWO - TONE Kitchen is complemented with a dining area and access to the LARGE DECK and DOUBLE DETACHED GARAGE!!! The MAIN LEVEL also features a 2 PC bathroom with its own SEPARATE LAUNDRY! The second-floor features 3 spacious bedrooms with a full bathroom! the LARGE Master Bedrooms features many upgrades such as a beautiful feature wall, a private desk area, and a CUSTOM CLOSET ORGANIZER! LOTS OF STORAGE AREA for your personal items! The ILLEGAL BASEMENT SUITE features a SEPARATE ENTRANCE and SEPARATE LAUNDRY! The illegal suite is cozy and has lots of potential to be rented out! The GARAGE and BACK LANE completes the home. This home is conveniently located close to schools, shopping and is easily accessible.
Property Details
Interior
Features
Main Floor
2pc Bathroom
6`7" x 5`3"Dining Room
9`0" x 9`10"Kitchen
6`9" x 12`3"Living Room
12`0" x 21`2"Exterior
Parking
Garage spaces 2
Garage type -
Other parking spaces 2
Total parking spaces 4
Property History
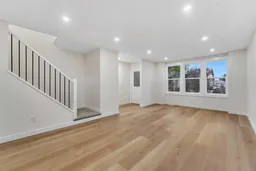 37
37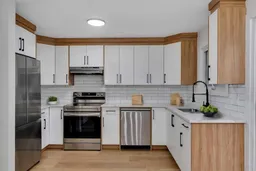 37
37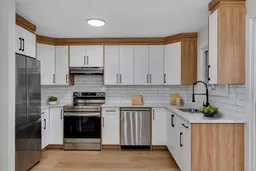 39
39
