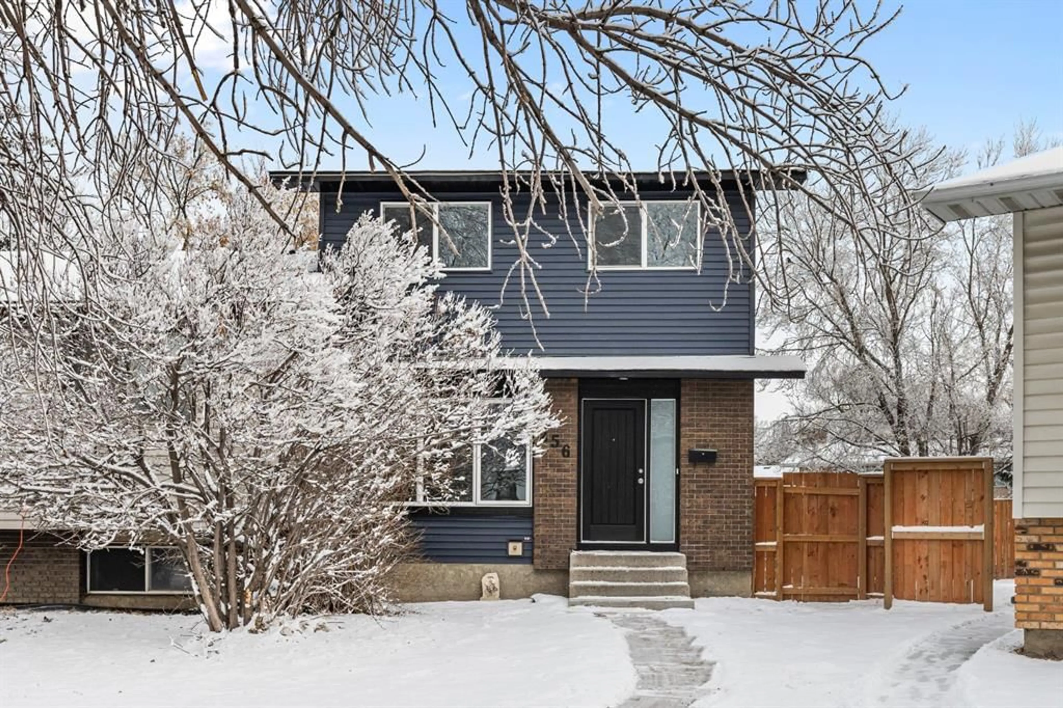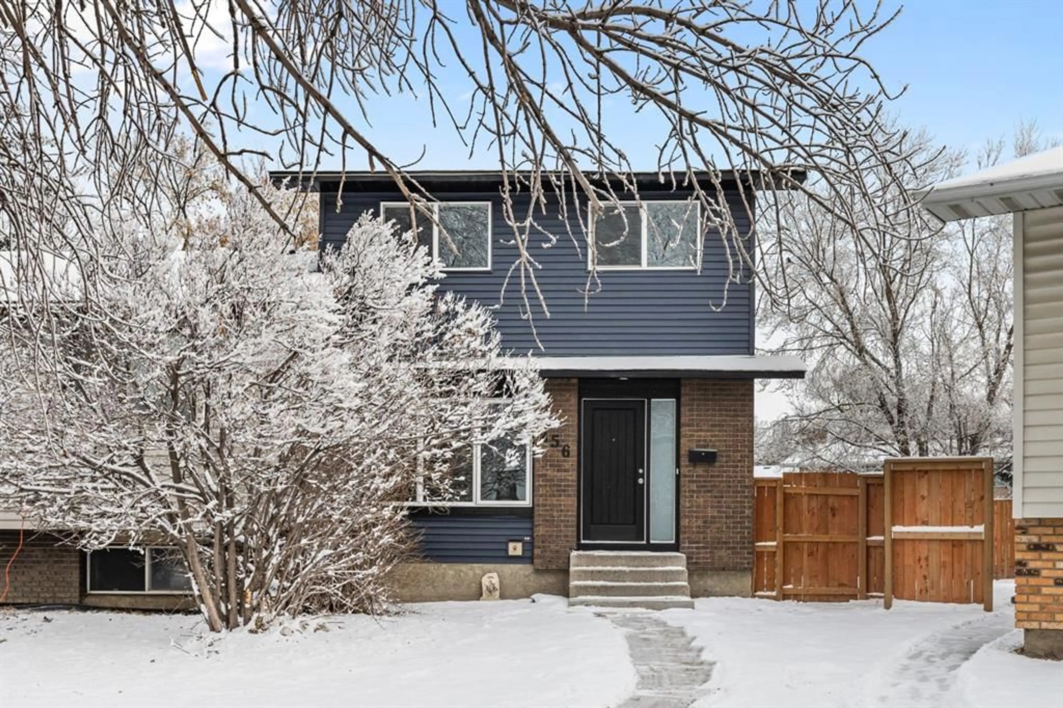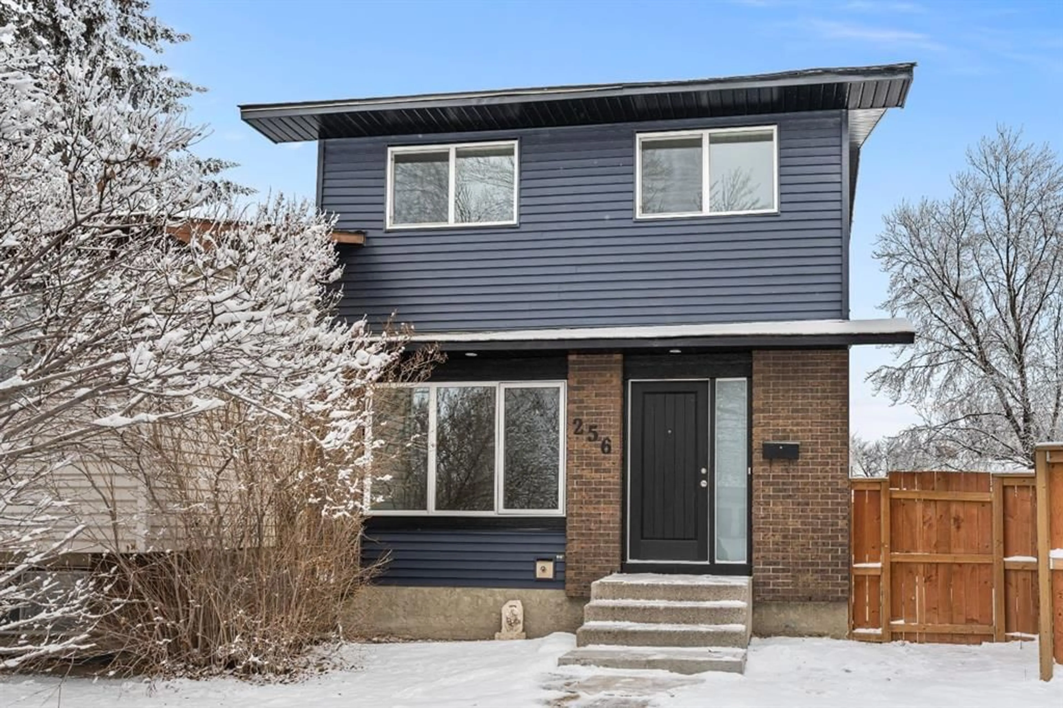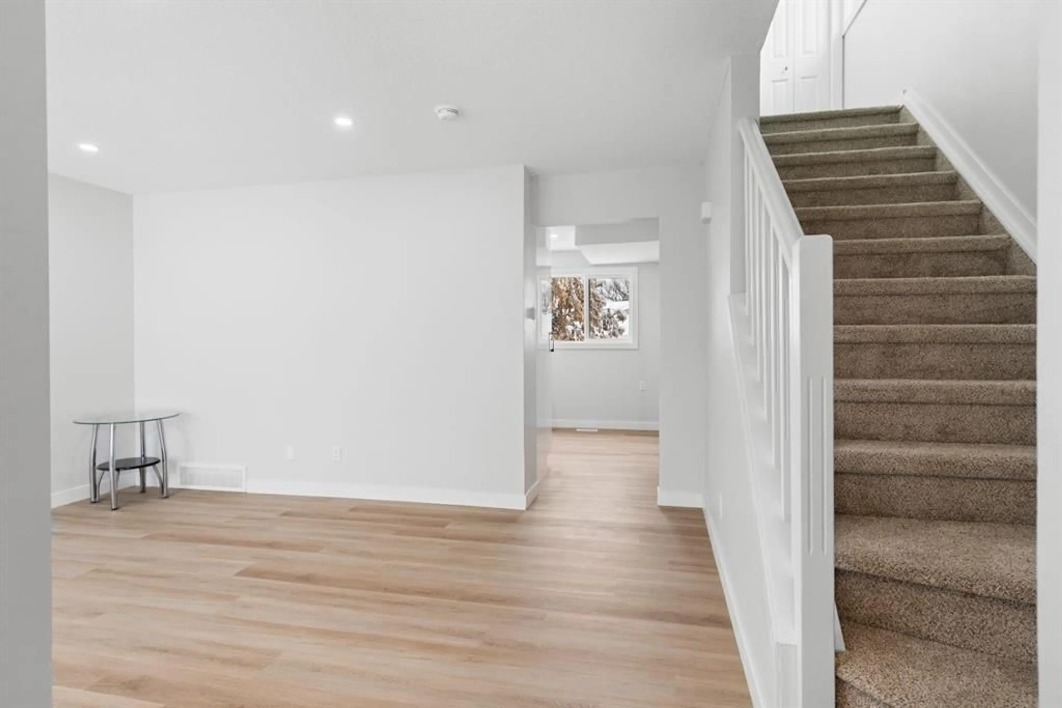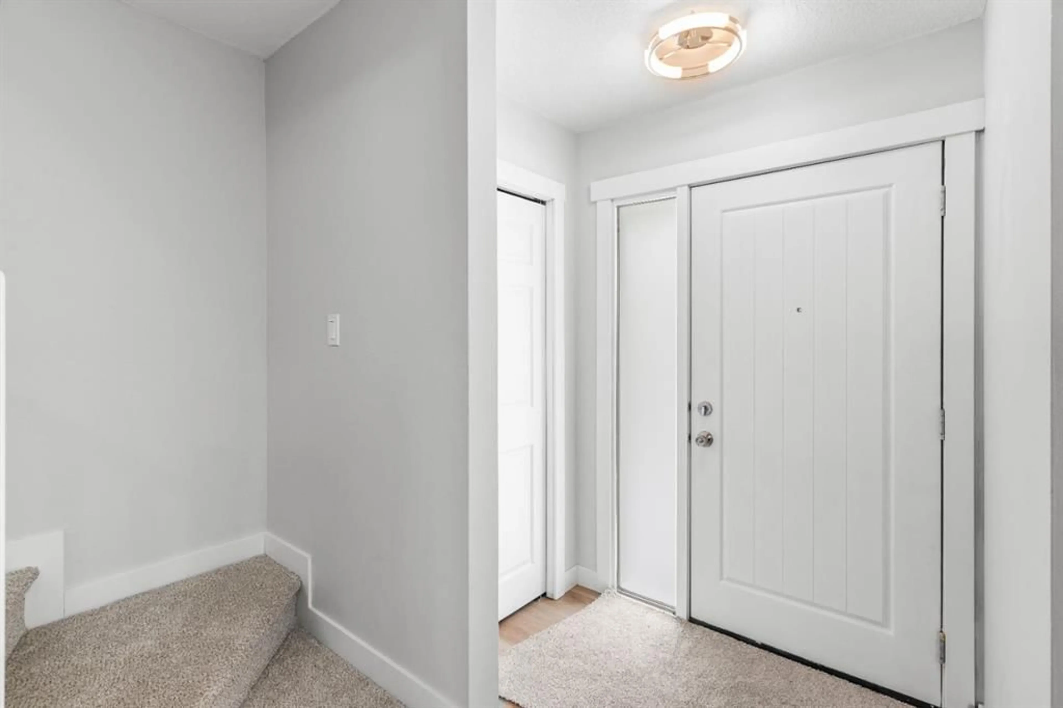256 Templeview Way, Calgary, Alberta T1Y3Y9
Contact us about this property
Highlights
Estimated ValueThis is the price Wahi expects this property to sell for.
The calculation is powered by our Instant Home Value Estimate, which uses current market and property price trends to estimate your home’s value with a 90% accuracy rate.Not available
Price/Sqft$453/sqft
Est. Mortgage$2,255/mo
Tax Amount (2024)$2,053/yr
Days On Market5 days
Description
Your new home awaits! If you’re looking for a home that offers both comfort and convenience, 256 Templeview Way NE is the perfect fit. This 5-bedroom, 3-bathroom semi-detached home is designed for practical living with plenty of space for families, investors, or anyone looking for the perfect cozy home. Step inside and enjoy a warm, inviting atmosphere. The modern plywood cabinet kitchen features quartz countertops and brand new Plygem vinyl windows that bring in plenty of natural light, creating a bright and functional space. The home also features a brand new roof and exterior siding, vinyl planks, carpet and separate laundry upstairs/downstairs. Upstairs, you’ll find three well sized bedrooms, heading into the basement, with its separate entrance, full kitchen, and laundry, and two bedrooms, offers great potential whether as a illegal rental suite, extra living space, or a private area for guests. Outside, the fenced backyard provides privacy and space for summer gatherings, while the two-car parking pad ensures you’ll always have a spot waiting for you. Plus, with schools, parks, shopping, and transit nearby, you’re in a prime location with everything you need just minutes away. And with immediate possession available, you could be settling into your new home sooner than you think. Don’t miss out schedule your showing today!
Property Details
Interior
Features
Main Floor
Living Room
11`2" x 8`10"Dining Room
11`1" x 6`1"Kitchen
14`9" x 10`11"3pc Bathroom
4`5" x 7`2"Exterior
Parking
Garage spaces -
Garage type -
Total parking spaces 2
Property History
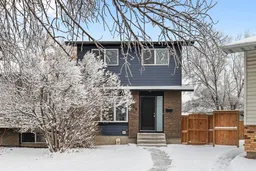 32
32
