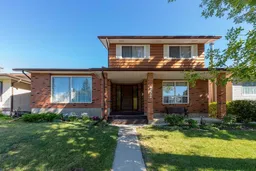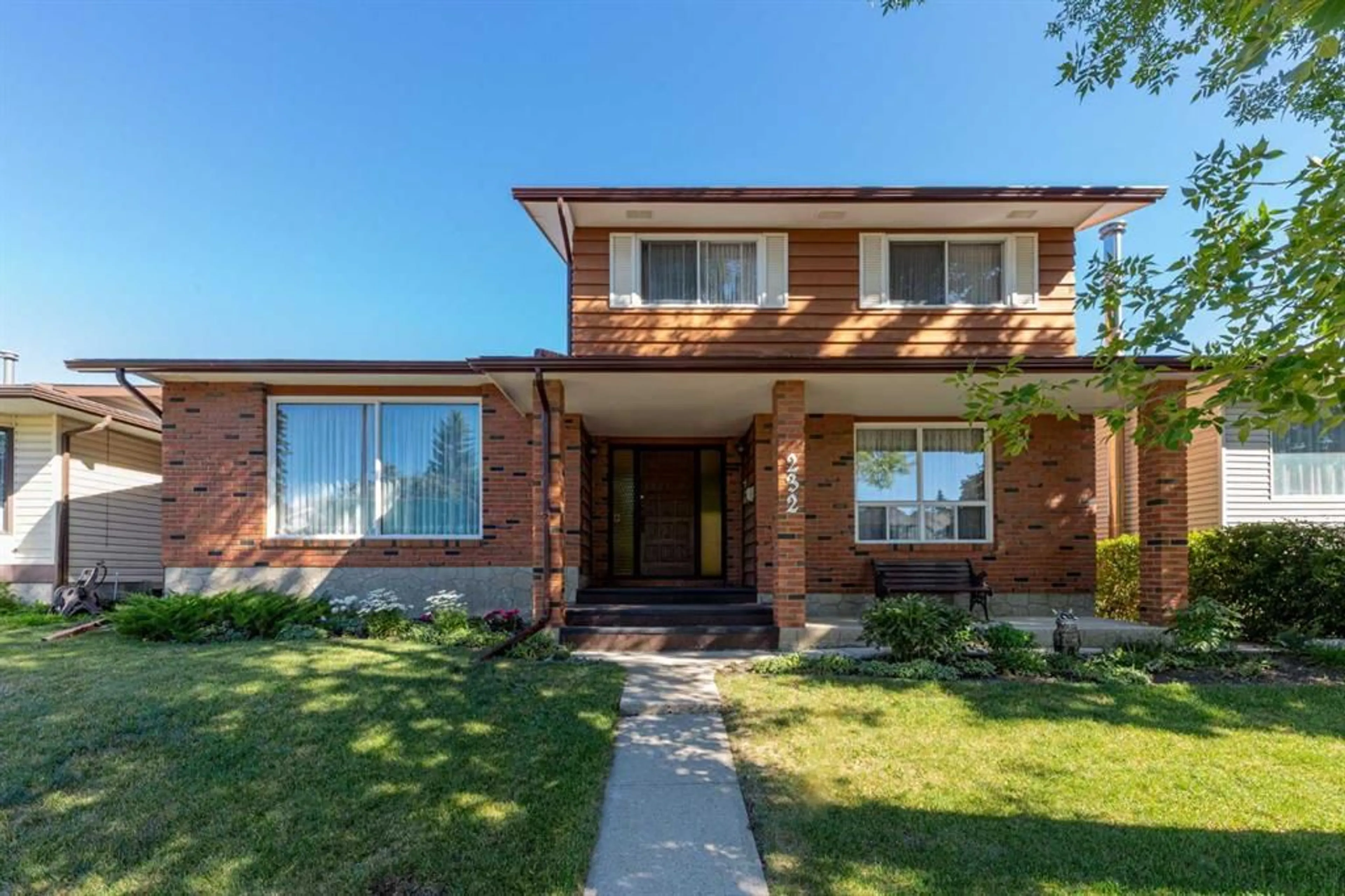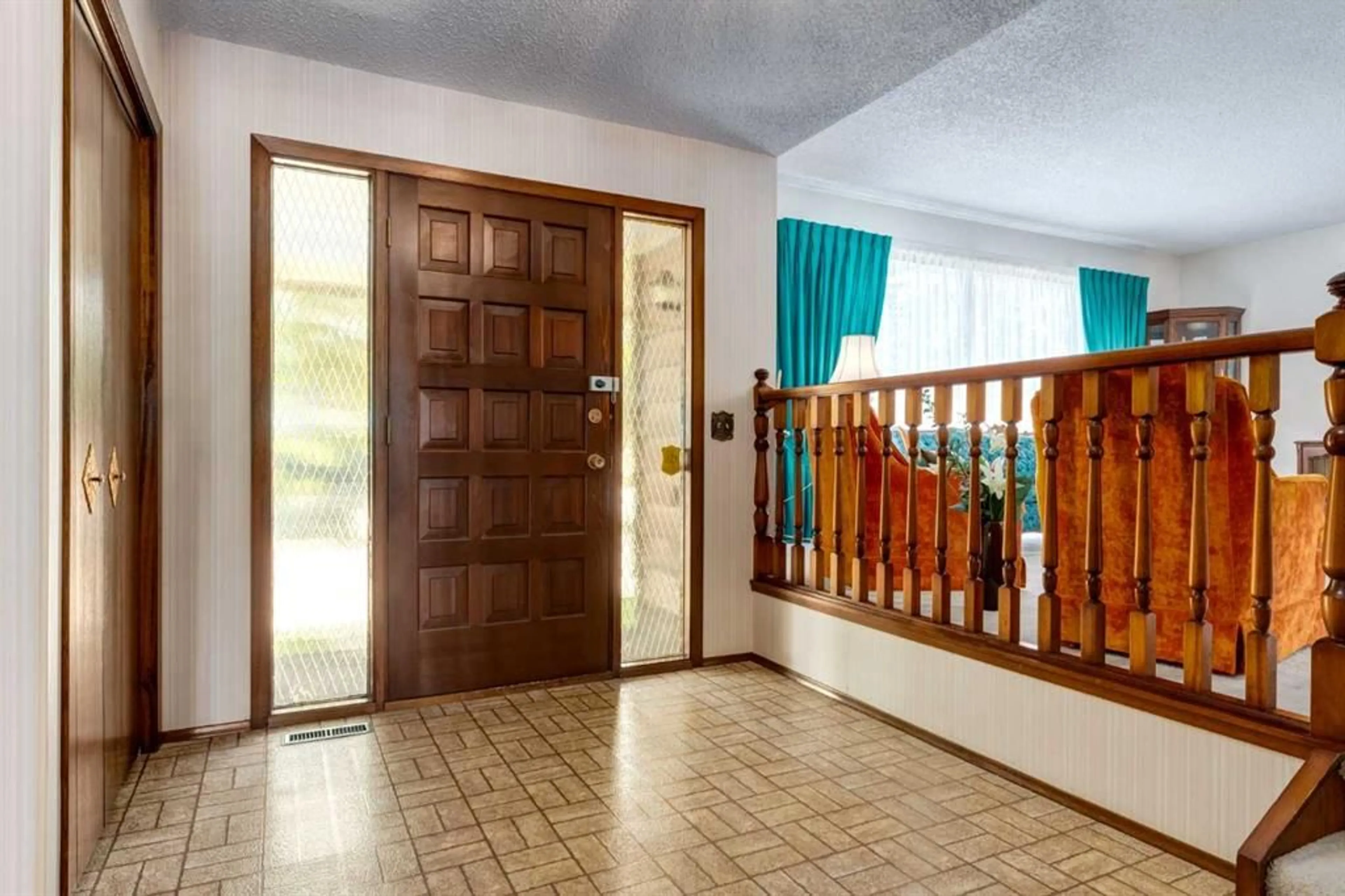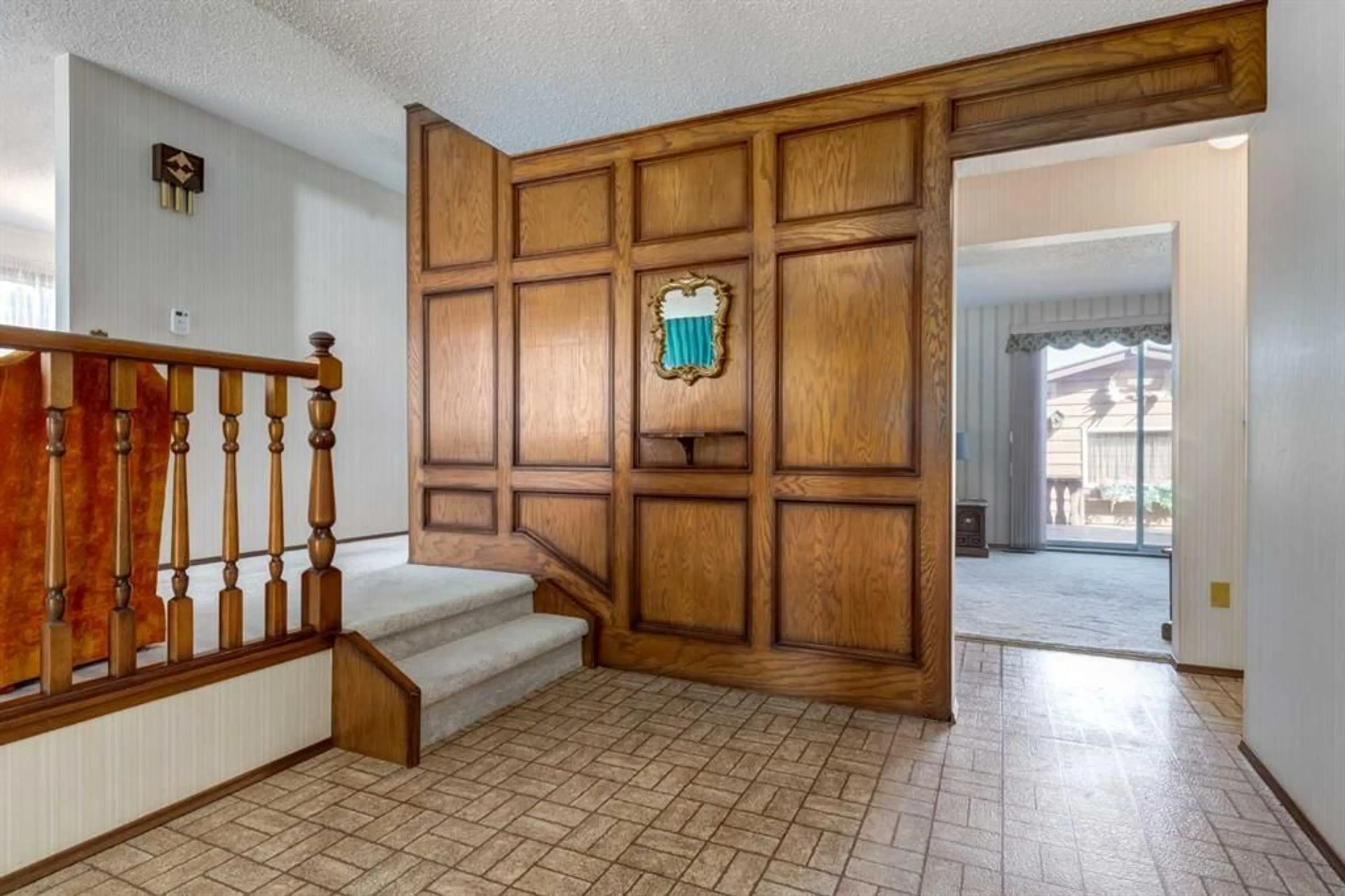232 Templewood Rd, Calgary, Alberta T1Y4H1
Contact us about this property
Highlights
Estimated ValueThis is the price Wahi expects this property to sell for.
The calculation is powered by our Instant Home Value Estimate, which uses current market and property price trends to estimate your home’s value with a 90% accuracy rate.$629,000*
Price/Sqft$297/sqft
Days On Market2 days
Est. Mortgage$2,577/mth
Tax Amount (2023)$3,522/yr
Description
Welcome to this well-maintained two-storey home located in Temple. Offering 2000 square feet of living space, this property features 4 bedrooms, 3 bathrooms, a fully developed basement, and a detached double garage. With two furnaces for optimal comfort and a spacious backyard backing onto a paved alleyway, this home has everything your family needs. As you step inside, you'll be greeted by a large, inviting layout. The main floor boasts a bright, spacious living room that flows seamlessly into a formal dining area, perfect for family gatherings and entertaining. The adjacent kitchen, with its ample cabinetry, generous counter space, and a cozy breakfast nook, offers views of the beautifully maintained yard. The family room, complete with a wood-burning fireplace and sliding patio doors leading to the back deck, provides an ideal space for relaxation. This level is complete with a convenient side entrance, a half bath, and a versatile bedroom that can serve as an office or flex space. Upstairs, you'll find three generously sized bedrooms, including the primary suite featuring a large closet and a private 3-piece ensuite. An additional 4-piece bathroom serves the other bedrooms. The fully developed basement adds valuable living space, perfect for a media room, home gym, or recreation area. This property is perfectly located near major roads like Stoney Trail and 16th Avenue, making commuting a breeze. You’ll be just minutes from the C-train station, Village Square Leisure Centre, and several schools. Enjoy the convenience of nearby shopping, amenities, restaurants, and much more. Don't miss the opportunity schedule a viewing today and experience all that this wonderful community has to offer.
Property Details
Interior
Features
Main Floor
Foyer
11`5" x 7`10"Kitchen
9`5" x 6`7"Living Room
17`3" x 11`11"Dining Room
11`5" x 9`6"Exterior
Features
Parking
Garage spaces 2
Garage type -
Other parking spaces 2
Total parking spaces 4
Property History
 28
28


