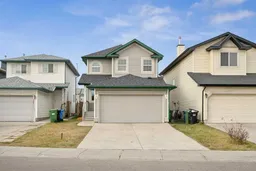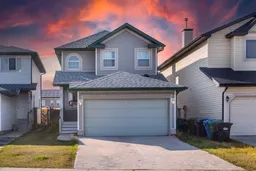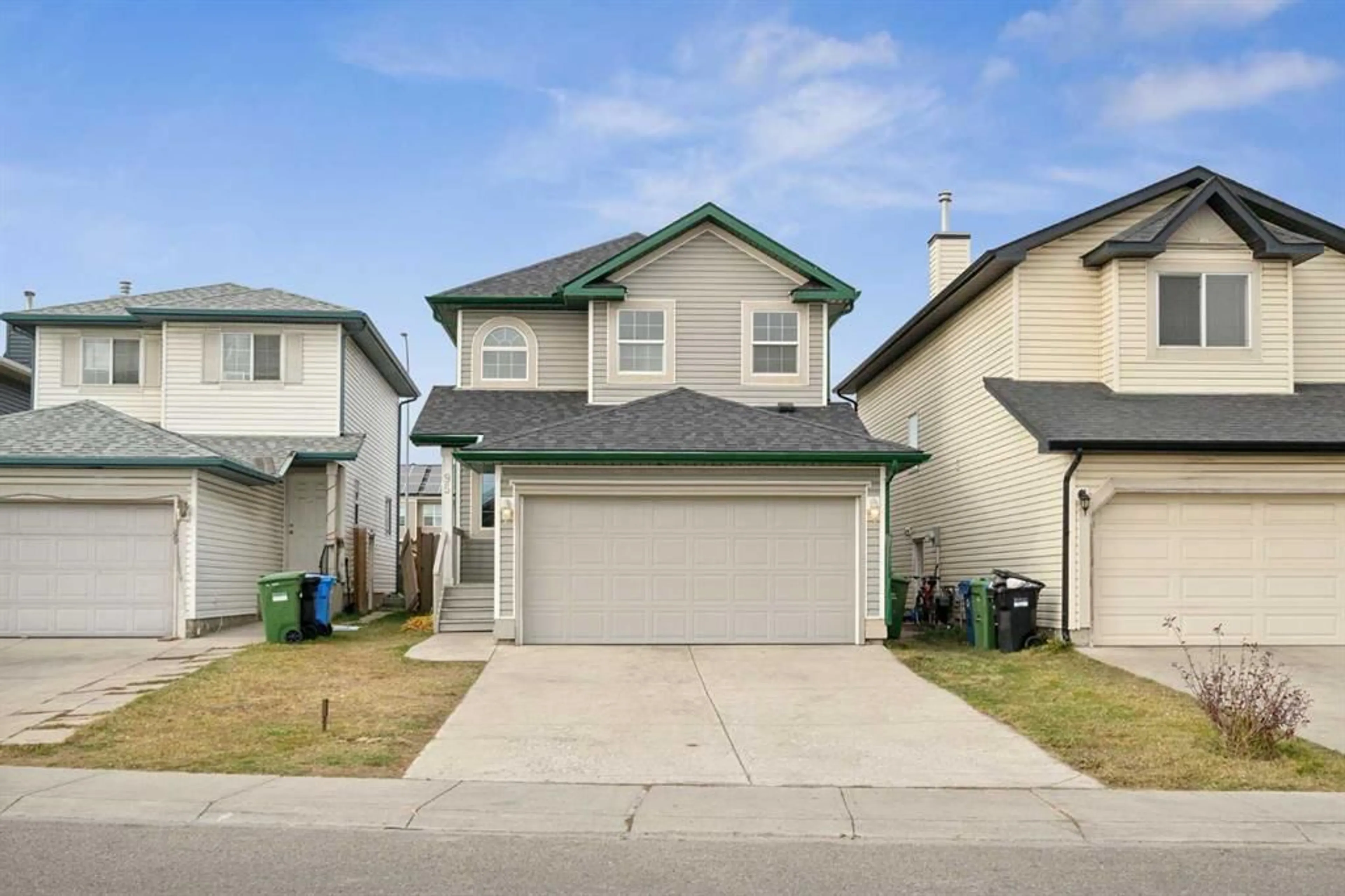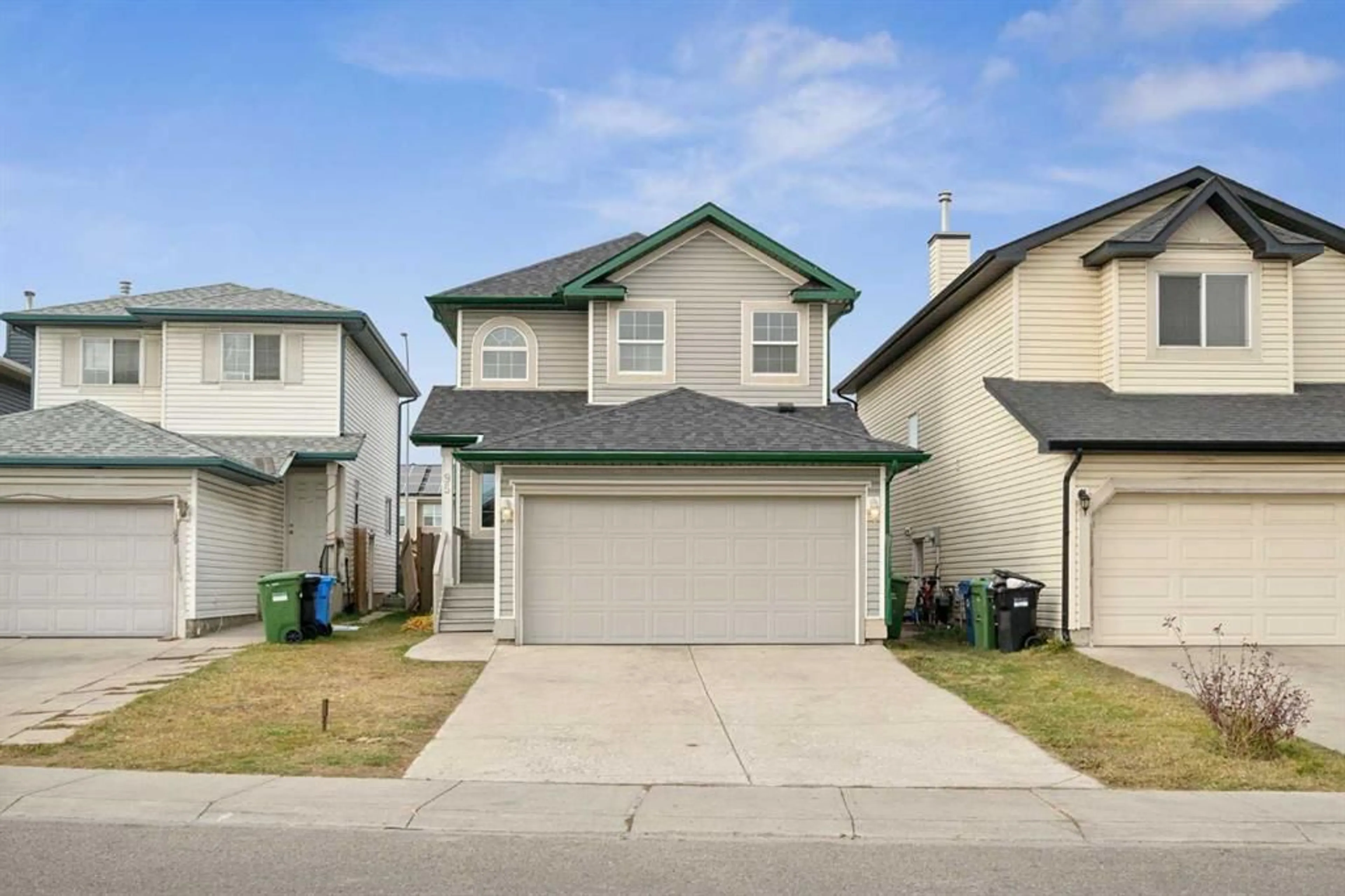95 Taracove Estate Dr, Calgary, Alberta T3J4R1
Contact us about this property
Highlights
Estimated ValueThis is the price Wahi expects this property to sell for.
The calculation is powered by our Instant Home Value Estimate, which uses current market and property price trends to estimate your home’s value with a 90% accuracy rate.Not available
Price/Sqft$533/sqft
Est. Mortgage$2,791/mo
Tax Amount (2024)$3,220/yr
Days On Market23 days
Description
Stunning Renovated Home with Modern Touches – Perfect for Families! This beautifully remodeled 3+2 bedroom, 3.5 bath home offers 1,936 square feet of spacious living. Recently updated with new flooring, fresh paint, modern light fixtures, a new stove, carpeting, sleek countertops, and a brand-new roof, this home is a true gem. Investing in creating a separate entrance will give you potential for legal secondary suite. A secondary suite would be subject to approval and permitting by the city/municipality. Nestled on a quiet street near Falconbridge Blvd, it’s just a 5-minute walk to Saddletown LRT, Nelson Mandela High School, Genesis Centre, and YMCA, with shopping and dining options nearby. A striking 2-storey foyer welcomes you, leading to a bright living room with large windows. The modern kitchen features ample cabinetry and a pantry, while the dining area opens to a large deck—perfect for summer BBQs. The main floor also includes a powder room and laundry. Upstairs, you’ll find three spacious bedrooms, including a master suite with a 4-piece ensuite. The fully developed basement offers a cozy family room, a fourth bedroom, and a den that can easily serve as a fifth bedroom, along with a 3-piece bath. With a double attached garage and the finished basement, this home combines comfort and convenience. Don’t miss this opportunity—schedule a viewing today!
Property Details
Interior
Features
Main Floor
2pc Bathroom
5`11" x 8`0"Living Room
18`5" x 10`11"Dining Room
10`1" x 8`7"Kitchen
10`8" x 9`8"Exterior
Features
Parking
Garage spaces 2
Garage type -
Other parking spaces 0
Total parking spaces 2
Property History
 38
38 37
37

