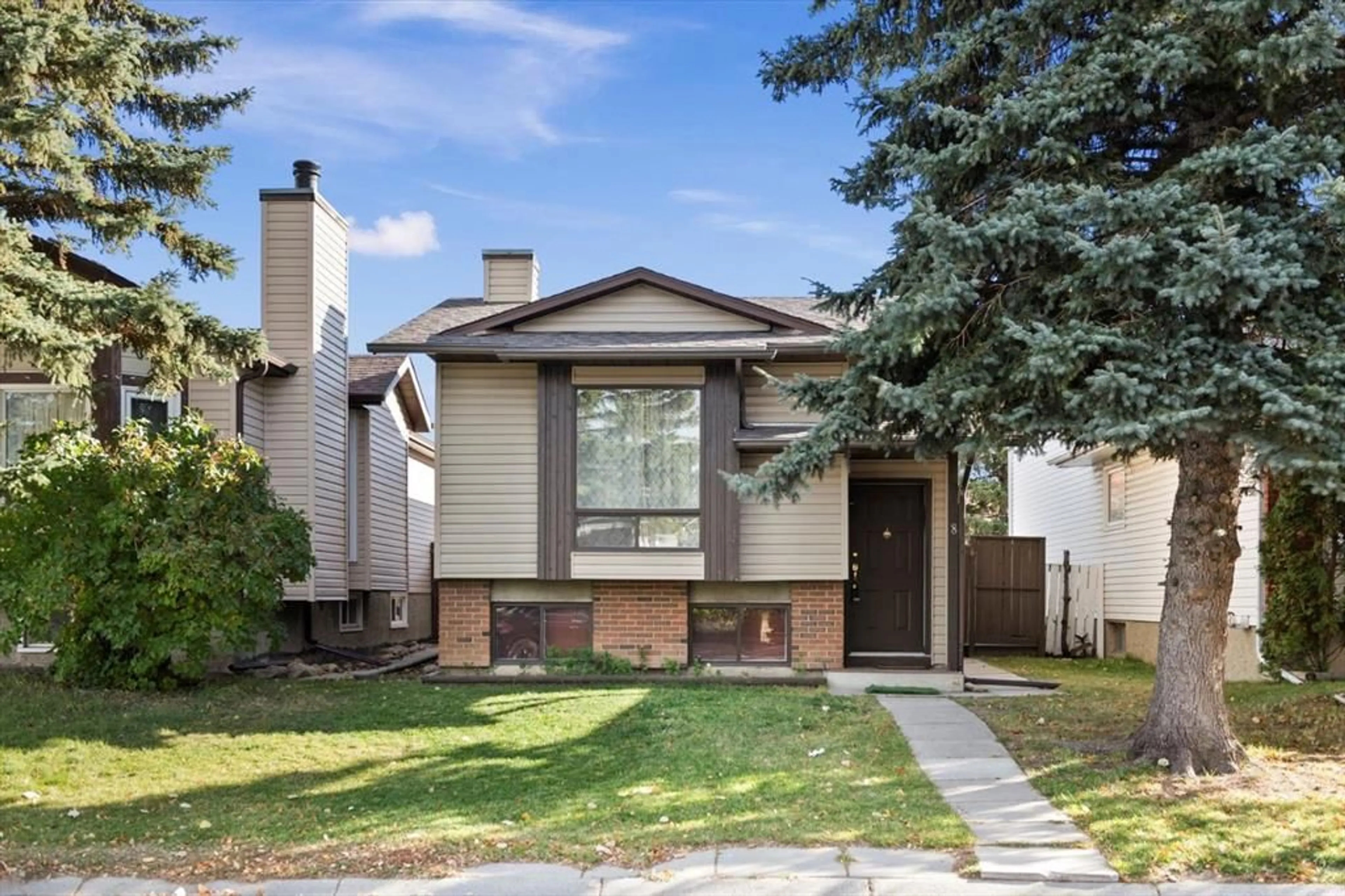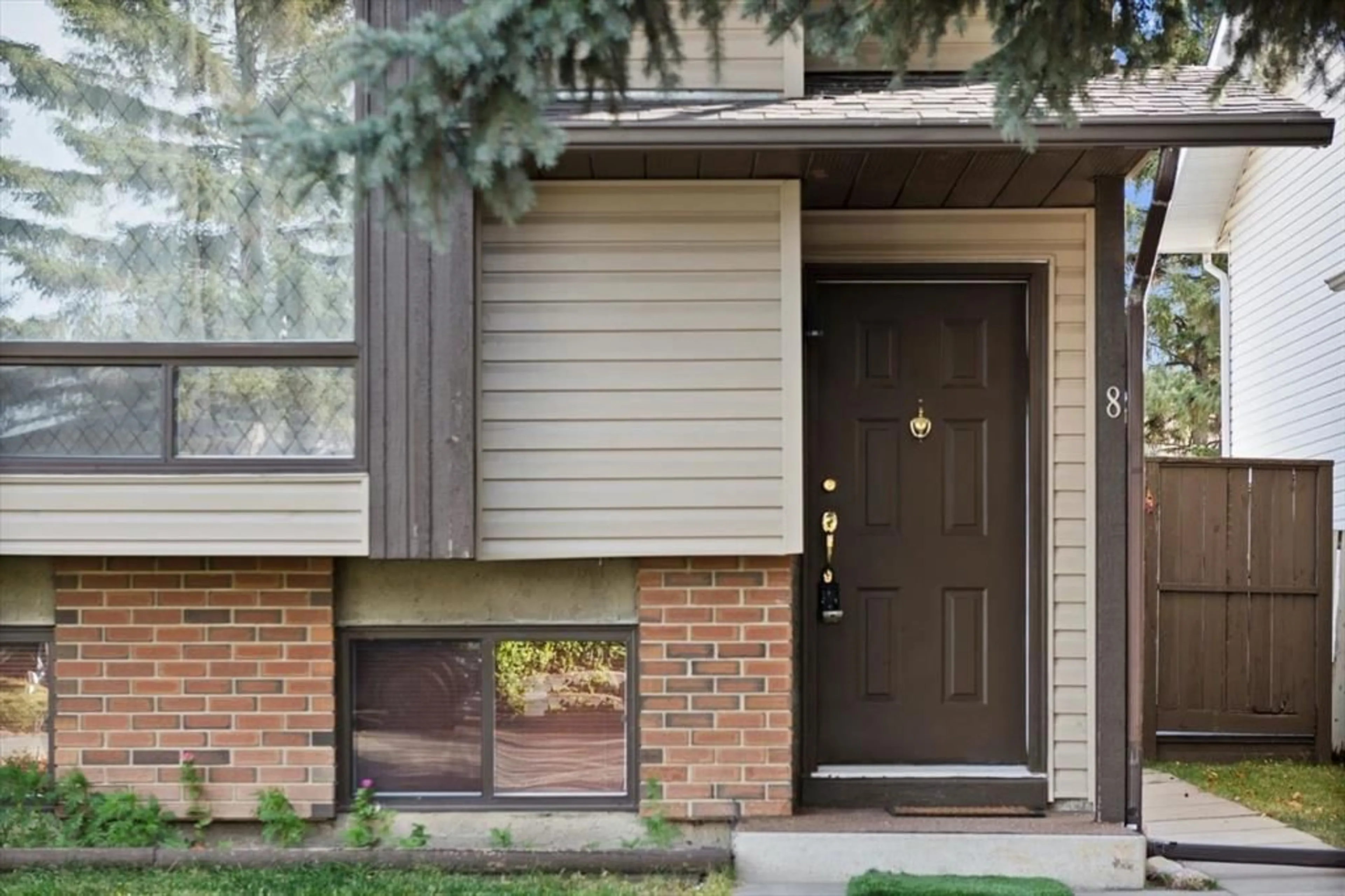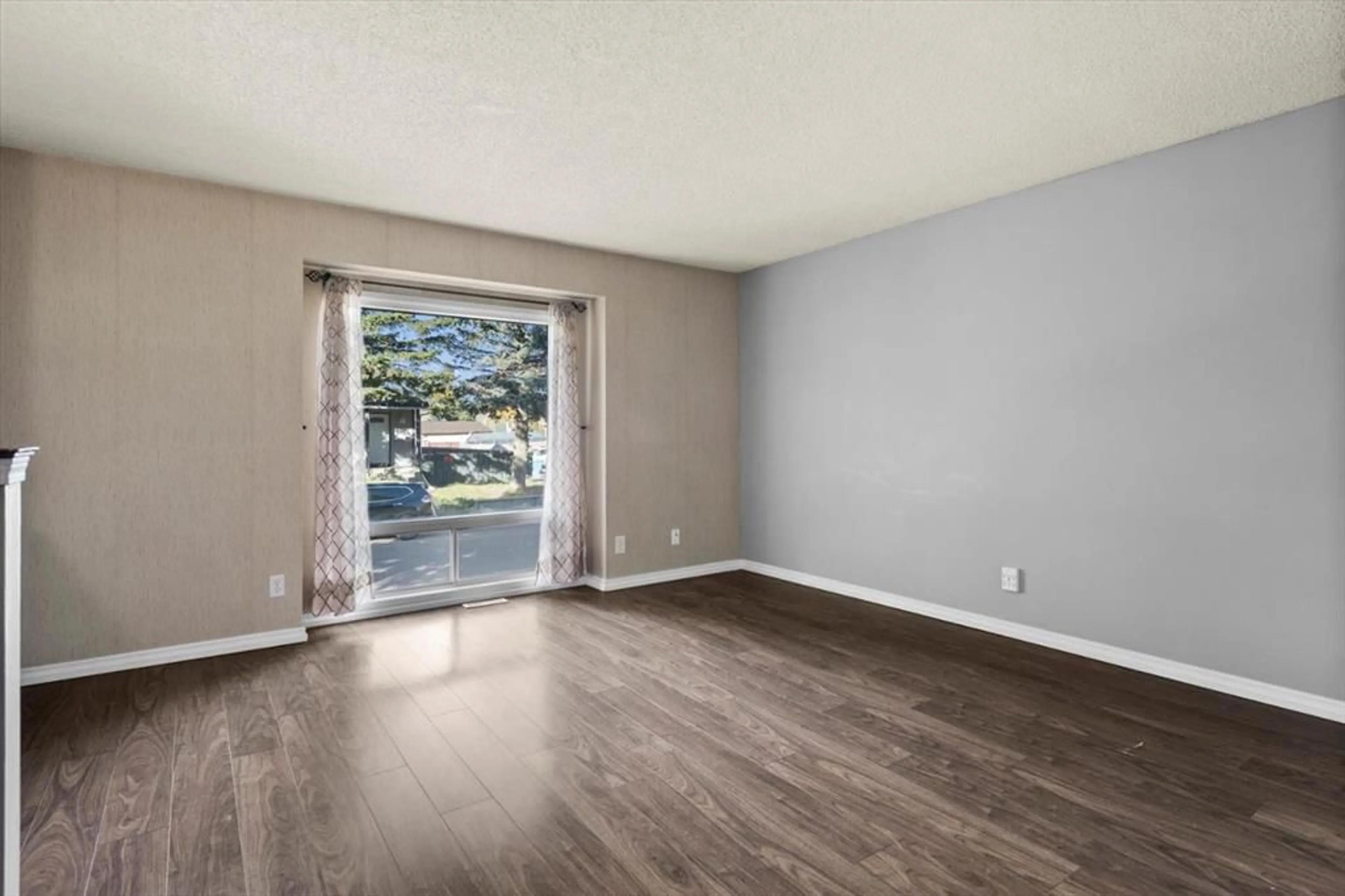8 Taraglen Rd, Calgary, Alberta T3J2S1
Contact us about this property
Highlights
Estimated ValueThis is the price Wahi expects this property to sell for.
The calculation is powered by our Instant Home Value Estimate, which uses current market and property price trends to estimate your home’s value with a 90% accuracy rate.Not available
Price/Sqft$629/sqft
Est. Mortgage$2,319/mo
Tax Amount (2024)$2,811/yr
Days On Market32 days
Description
This beautiful bi-level home in the community of Taradale checks all the boxes! Inside you will find a welcoming main living area, where a large west-facing picture window floods the space with sunlight. The spacious living room, featuring wide plank flooring, flows seamlessly into the bright dining area and well-appointed kitchen, which boasts brand new appliances – perfect for modern living and entertaining. Moving down the hall, you’ll find two great sized bedrooms. The main level also features an updated 4-piece bathroom and a dedicated laundry area for added convenience. A private SIDE ENTRANCE leads to the lower-level illegal suite, making this property an ideal investment opportunity or a versatile space for extended family. The fully finished basement offers a beautifully designed living area with cozy carpet, a stylish kitchen with wood block countertops, a large bedroom with ample natural light, a flex area perfect for a den or home office, and a 4-piece bathroom. The separate laundry area completes this lower level, ensuring privacy and practicality. Outside, the low-maintenance backyard is fully fenced and features a spacious concrete patio, ideal for outdoor gatherings. An OVERSIZED DOUBLE DETACHED GARAGE provides plenty of storage and parking space, with the bonus of a concrete-paved alley for easy access. Located close to schools, parks, cafes, shopping, and city services nearby, this home offers a lifestyle of comfort and convenience. Don’t miss the chance to explore this exceptional property in person!
Property Details
Interior
Features
Lower Floor
Laundry
6`9" x 11`11"Living Room
10`11" x 12`2"Storage
4`0" x 4`0"4pc Bathroom
6`10" x 8`1"Exterior
Features
Parking
Garage spaces 2
Garage type -
Other parking spaces 0
Total parking spaces 2
Property History
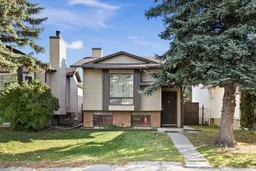 31
31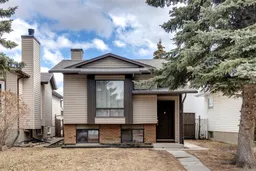 29
29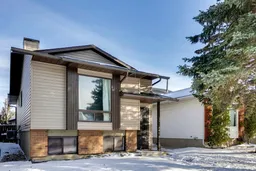 30
30
