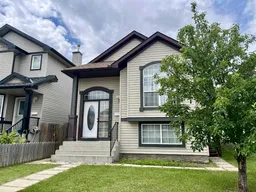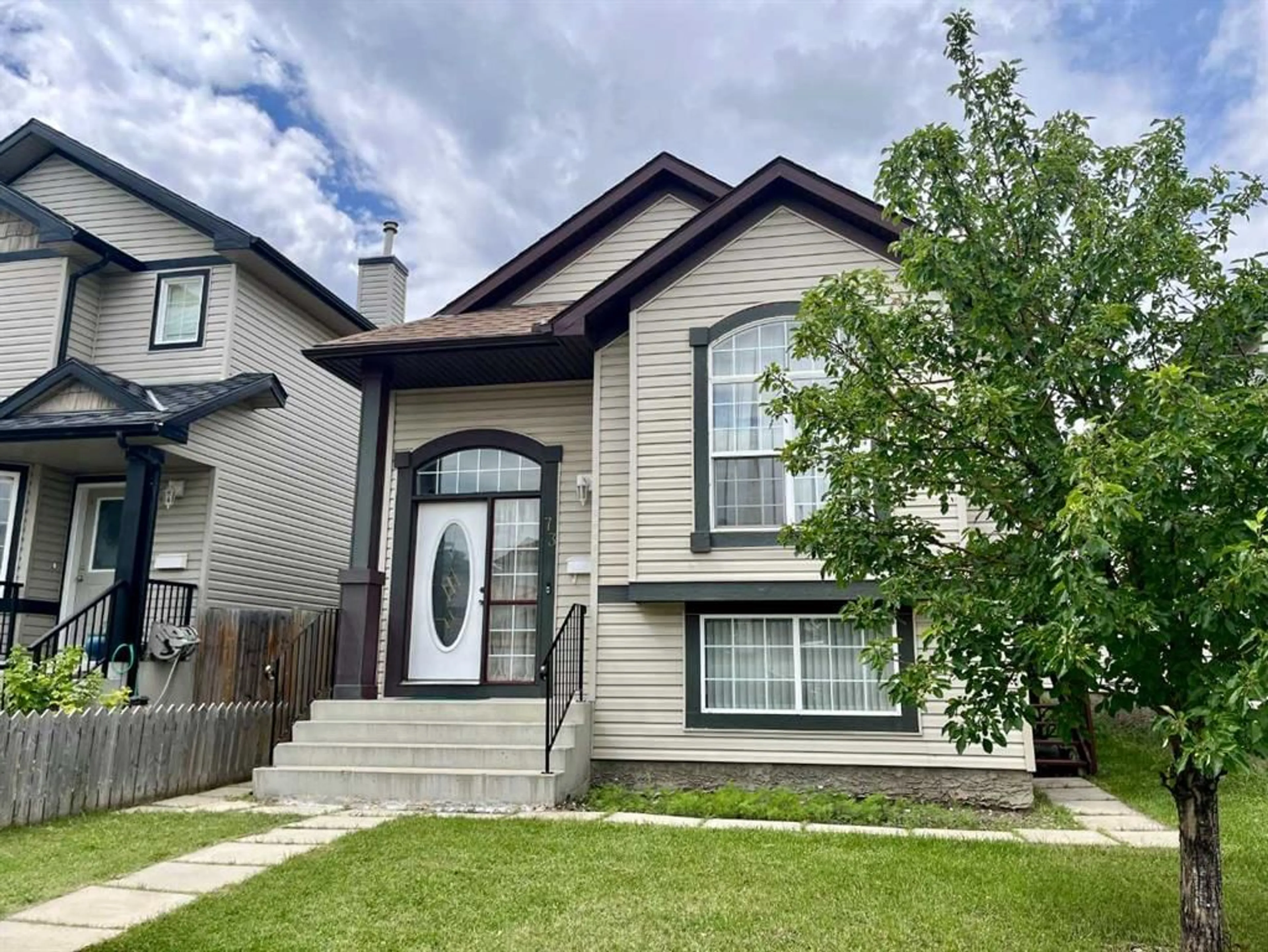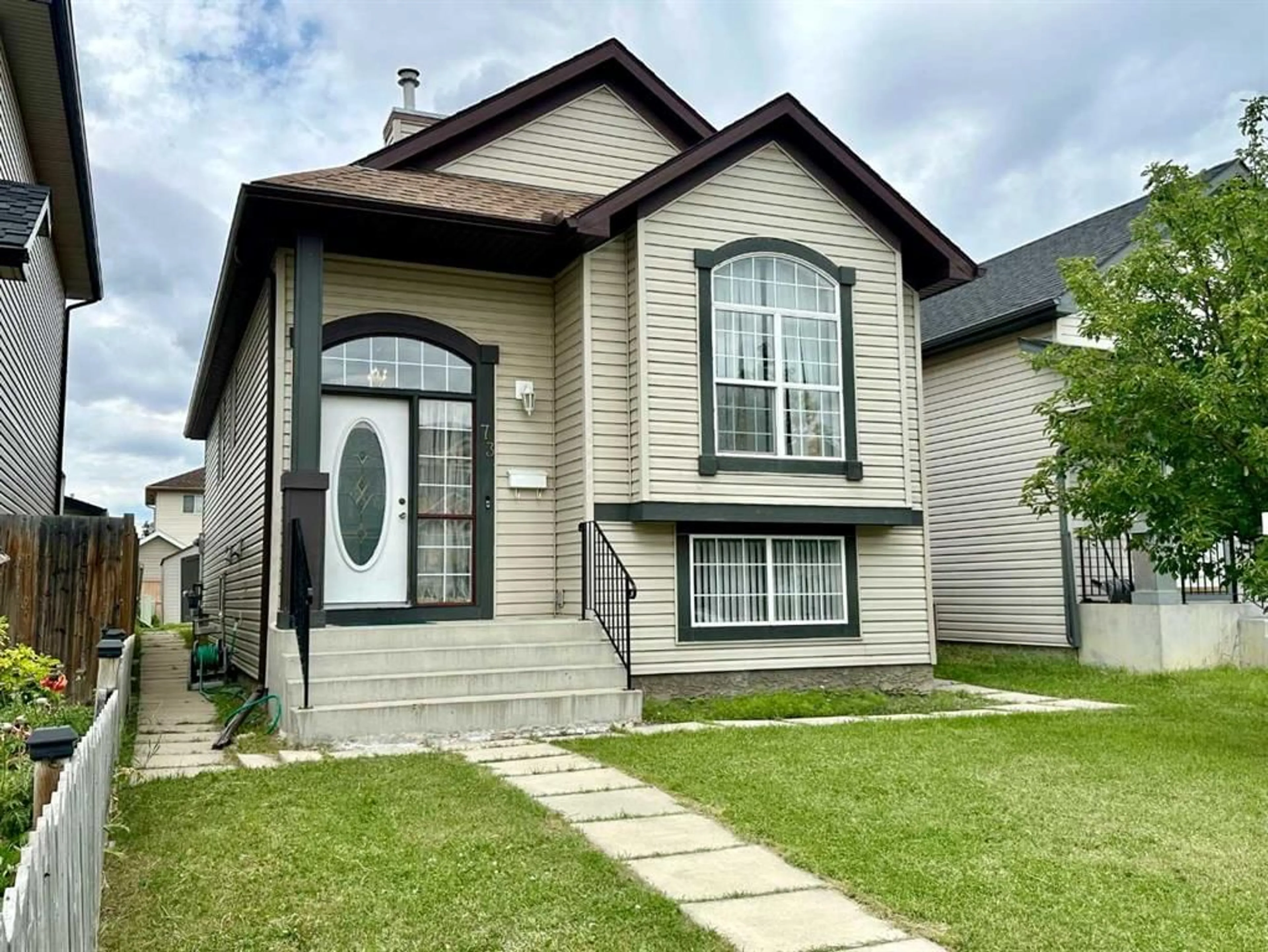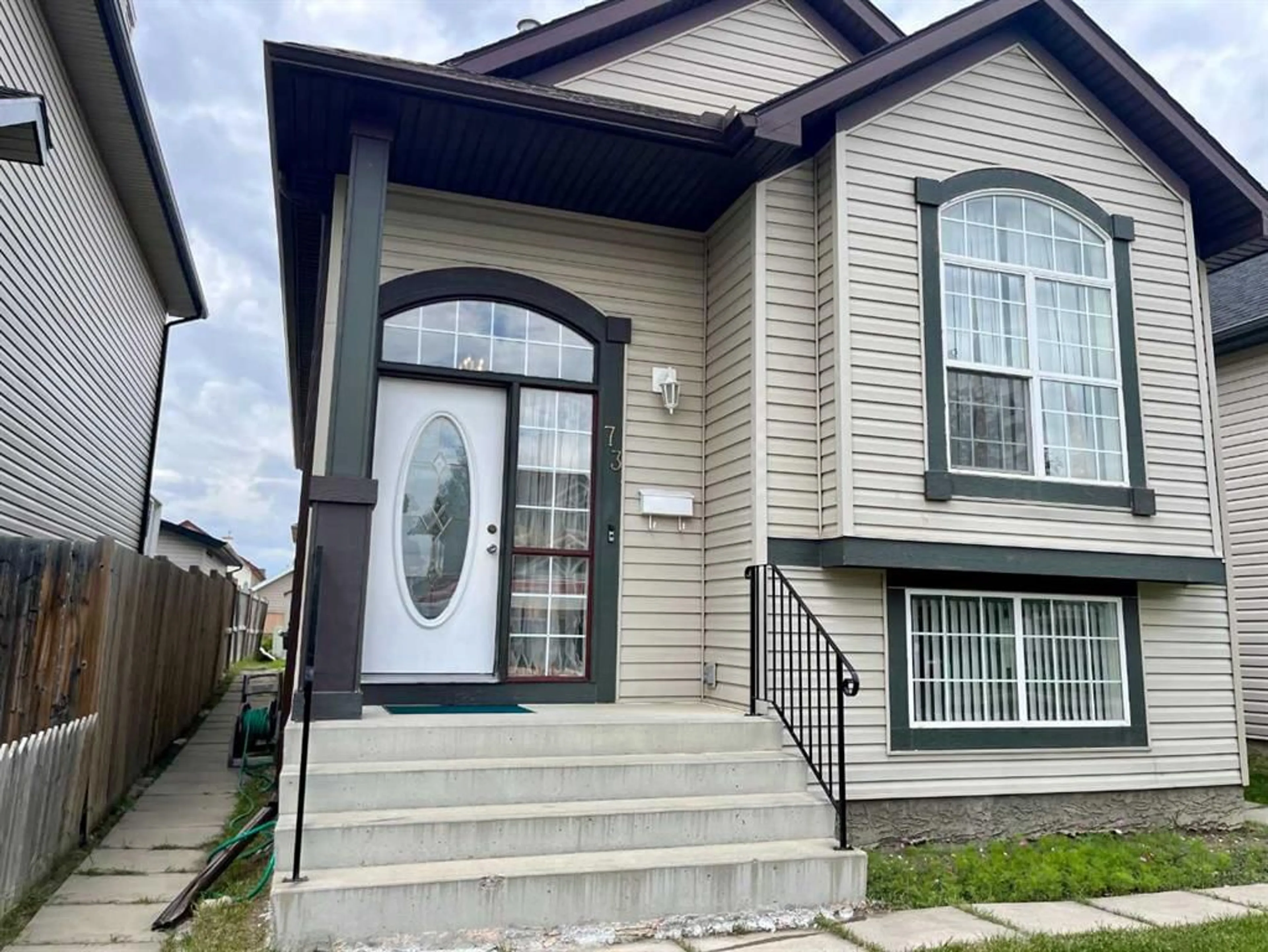73 Taracove Rd, Calgary, Alberta T3J5G7
Contact us about this property
Highlights
Estimated ValueThis is the price Wahi expects this property to sell for.
The calculation is powered by our Instant Home Value Estimate, which uses current market and property price trends to estimate your home’s value with a 90% accuracy rate.$569,000*
Price/Sqft$645/sqft
Days On Market14 days
Est. Mortgage$2,748/mth
Tax Amount (2024)$3,165/yr
Description
Welcome to this rare and beautifully maintained Bi-Level home located in the heart of Taradale, one of Calgary’s most vibrant communities. This stunning property offers a perfect blend of comfort and style, making it an ideal choice for families and investors alike. The main level features three spacious bedrooms with ample natural light, a living area with vaulted ceilings that enhance the open, airy feel, and a modern kitchen with plenty of storage and a dining area perfect for family gatherings. The master suite includes a walk-in closet for all your storage needs, and there is a contemporary 4-piece bathroom. The basement boasts a dedicated office area perfect for working from home and a separate entrance to the Illegal 2 Bedroom Basement Suite. Additional features include a driveway with ample parking space, a location in a family-friendly neighborhood with parks, schools, and shopping centers nearby, and easy access to public transportation and major roadways. Roofing and Siding we're all done within the last 5 years! Don’t miss out on the opportunity to own this exceptional property in Taradale. Whether you are looking for a new family home or an investment opportunity, 73 Taracove Road NE has it all. Schedule a viewing today and experience the charm and convenience of this unique Bi-Level home.
Property Details
Interior
Features
Main Floor
Bedroom
8`4" x 9`6"Bedroom
8`11" x 9`7"Bedroom - Primary
11`8" x 11`11"Walk-In Closet
8`0" x 5`7"Exterior
Parking
Garage spaces -
Garage type -
Total parking spaces 4
Property History
 36
36


