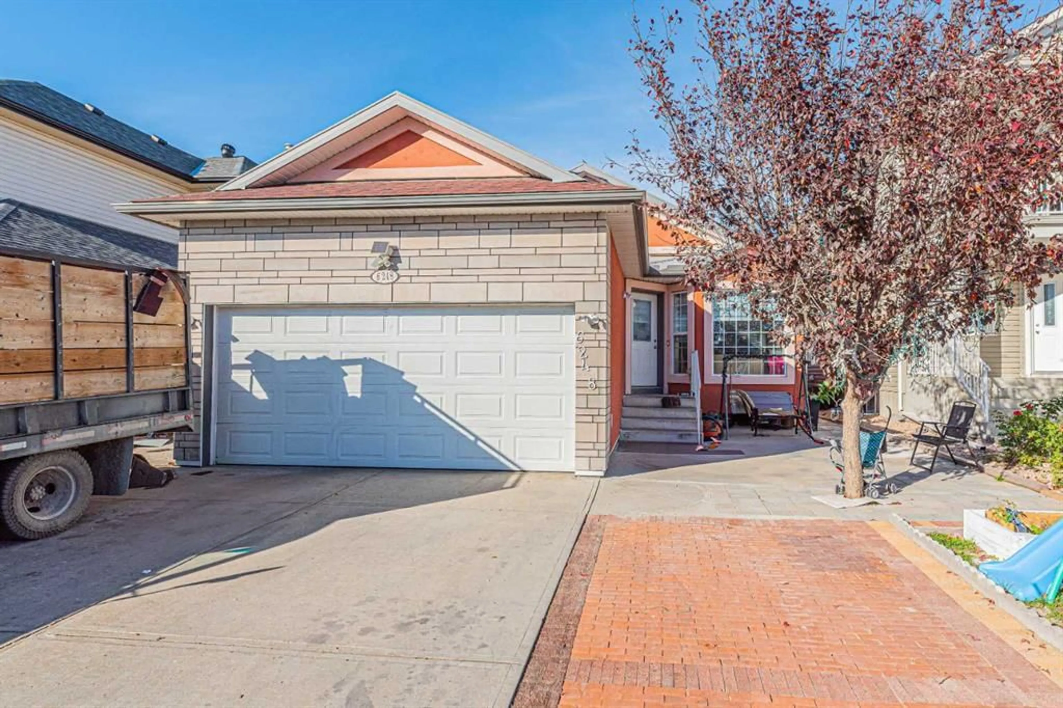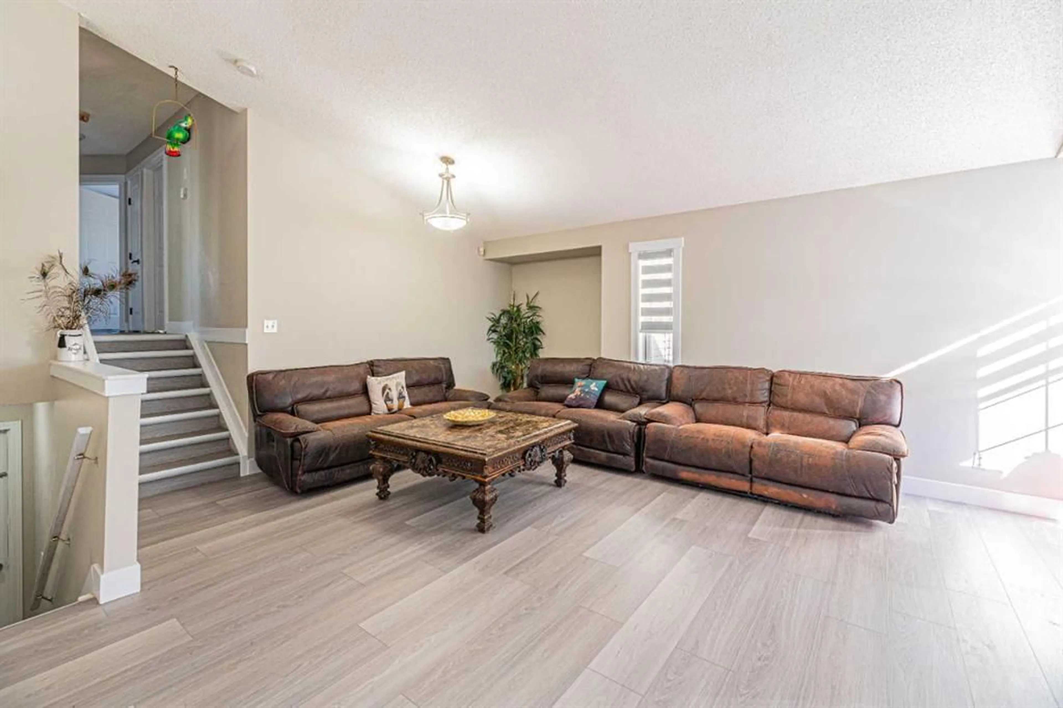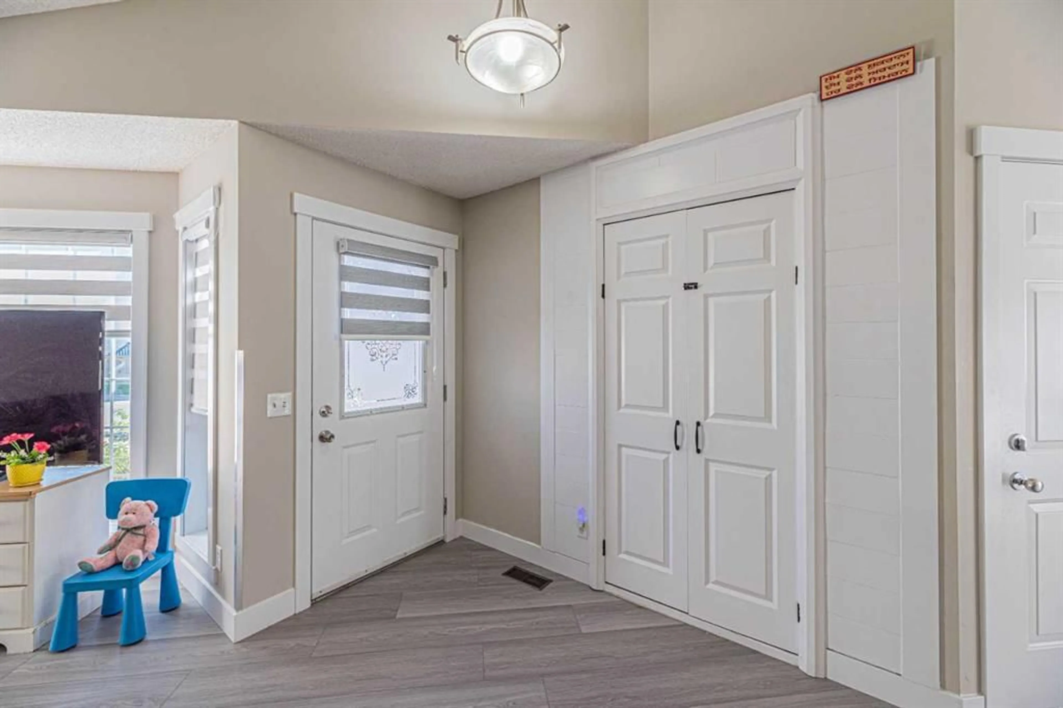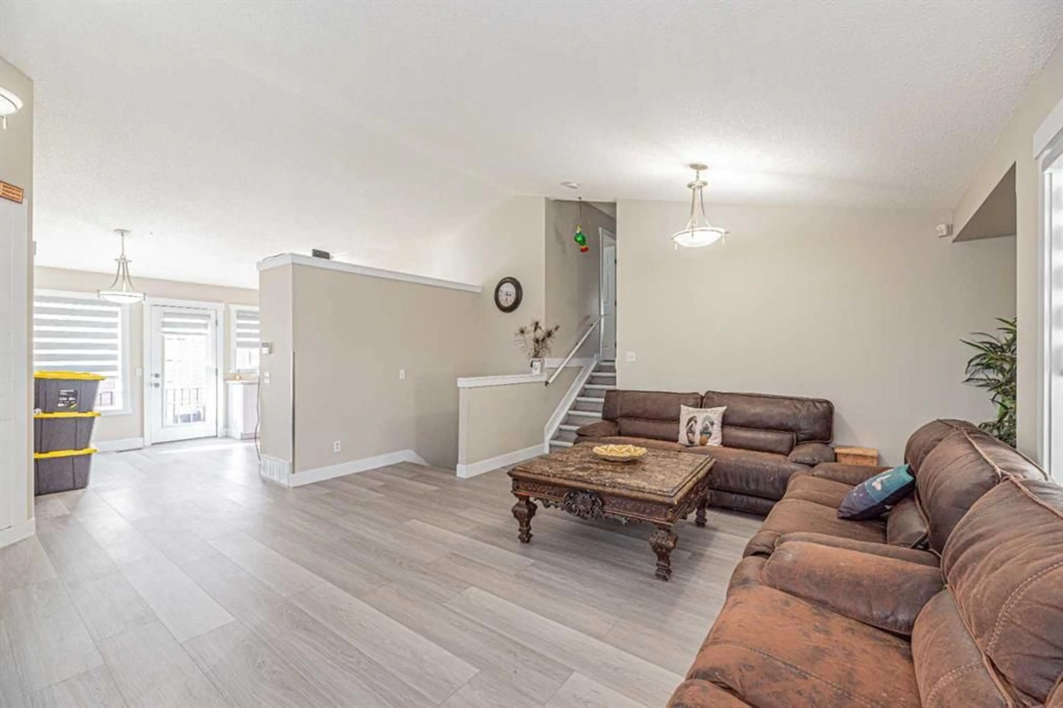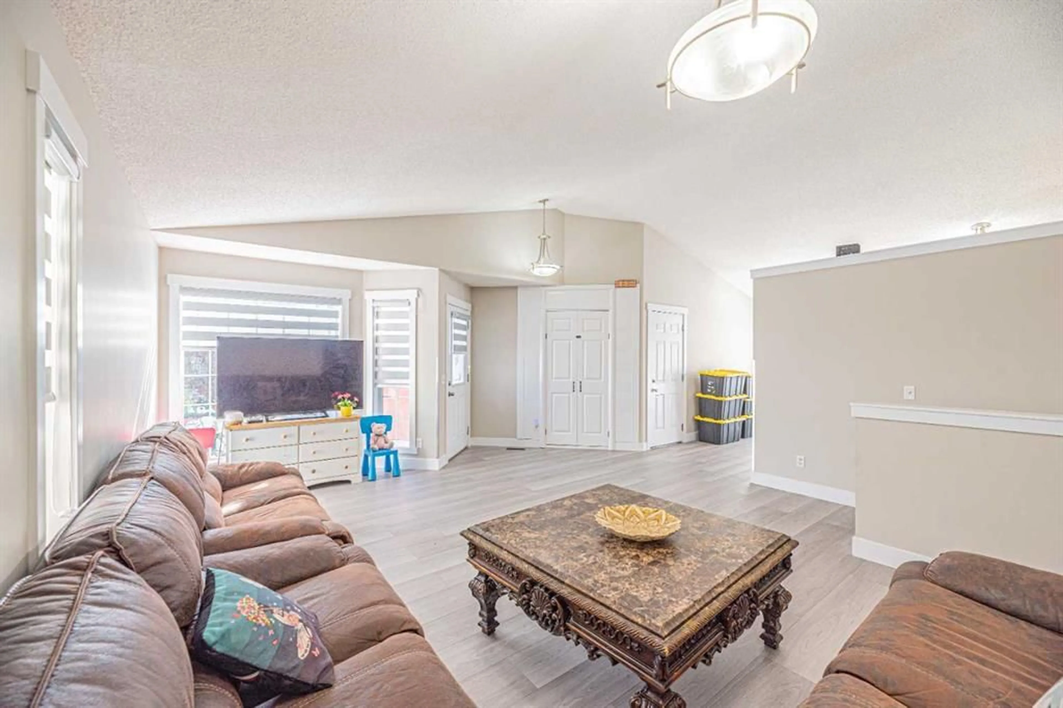6248 Taralea Pk, Calgary, Alberta T3J 5S8
Contact us about this property
Highlights
Estimated ValueThis is the price Wahi expects this property to sell for.
The calculation is powered by our Instant Home Value Estimate, which uses current market and property price trends to estimate your home’s value with a 90% accuracy rate.Not available
Price/Sqft$609/sqft
Est. Mortgage$3,221/mo
Tax Amount (2024)$3,281/yr
Days On Market78 days
Description
This Fully Renovated 4-level split house with a Double attached Heated garage has 220 Volt Power, comes with a Total of 5 Bedrooms, 4 Full Bathrooms, and A Legal basement suite with a separate side entrance. The House has Stucco with upgraded foam panel, new Roof and Gutters, New interior paint, and new Laminate floor on the main and 2nd Levels. The Main floor has a Living room with a bay window and The kitchen with an eating area has a Granite Counter. The 2 Level has 4 pcs Ensuite Master Bedroom, 2 Extra good size Bedrooms and one common 4 pcs Bathroom. The Basement is a Legal suite with a separate Entrance a Living room, a Kitchen, a Combined 4 pcs bathroom and a common Laundry. The 4th Level has a 4 pcs Ensuite bedroom. The House is within walking distance of the Transit service, school and playground. Easy access to highways and Shopping malls. Don't miss this house Be the first one to view this house.
Property Details
Interior
Features
Main Floor
Living Room
17`1" x 16`9"Kitchen With Eating Area
14`5" x 12`3"Exterior
Parking
Garage spaces 2
Garage type -
Other parking spaces 2
Total parking spaces 4

