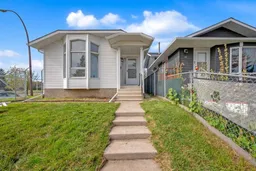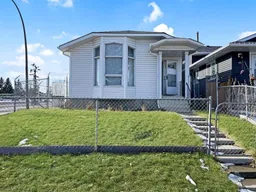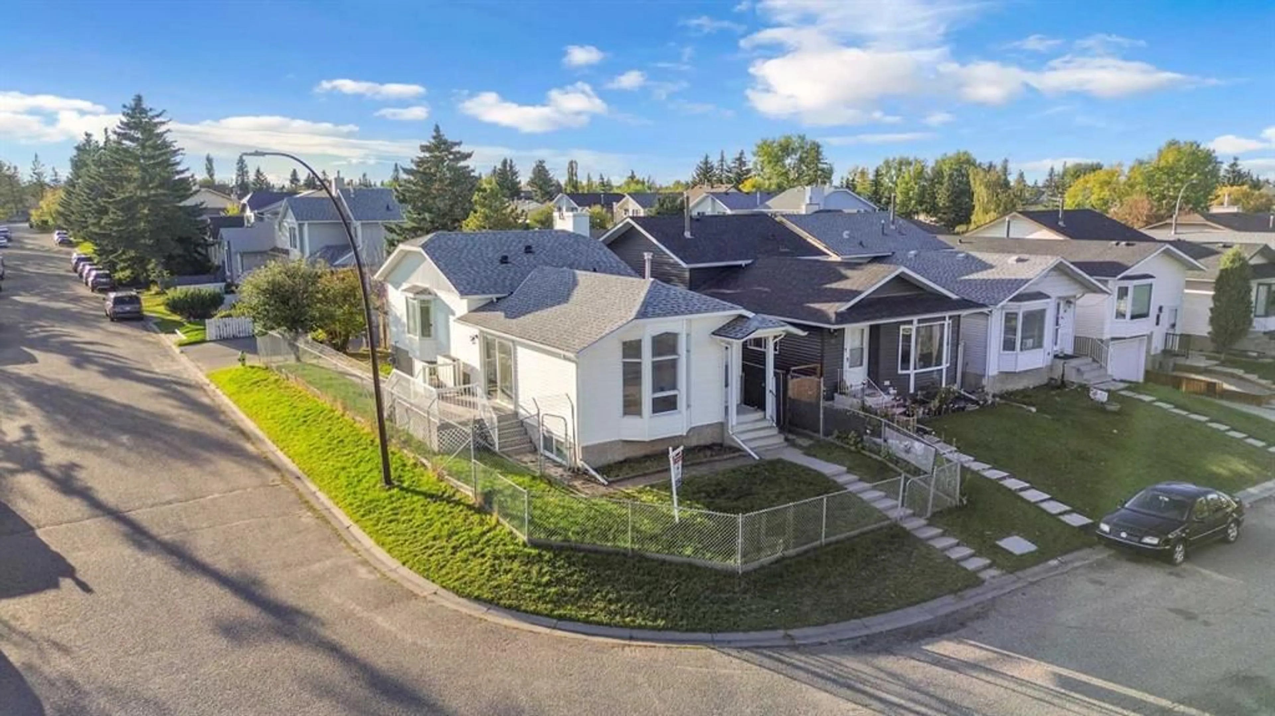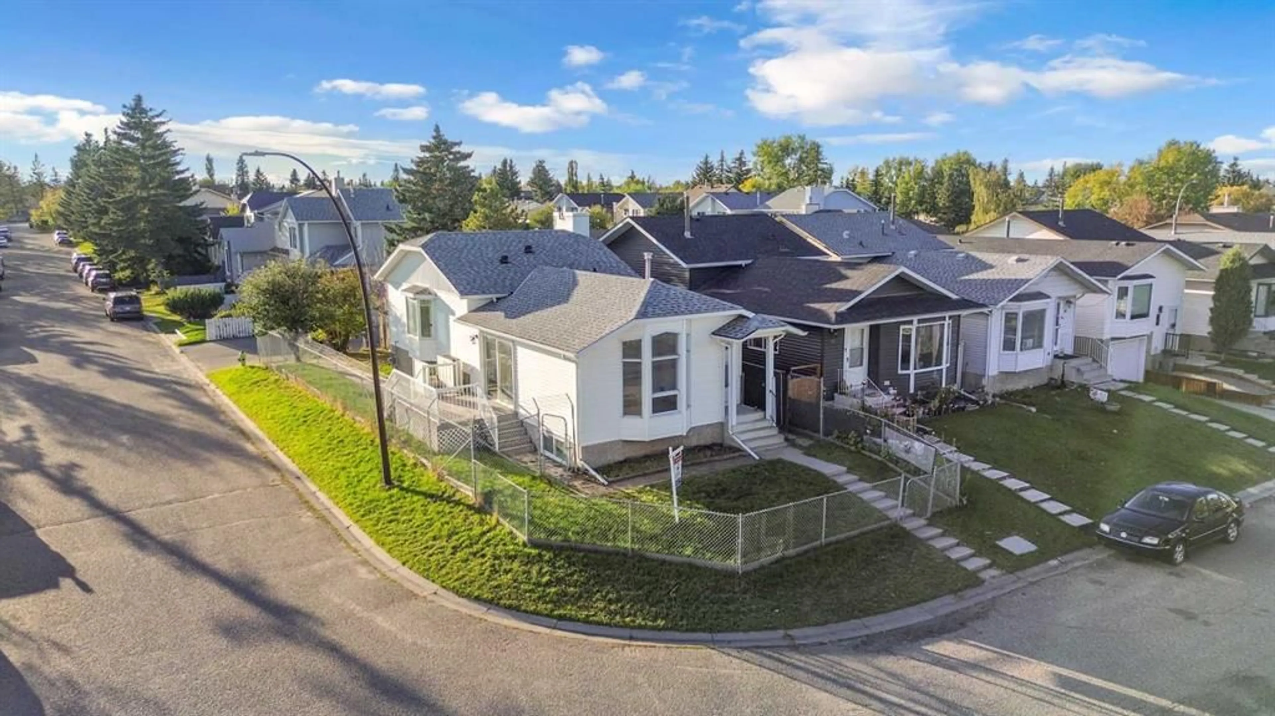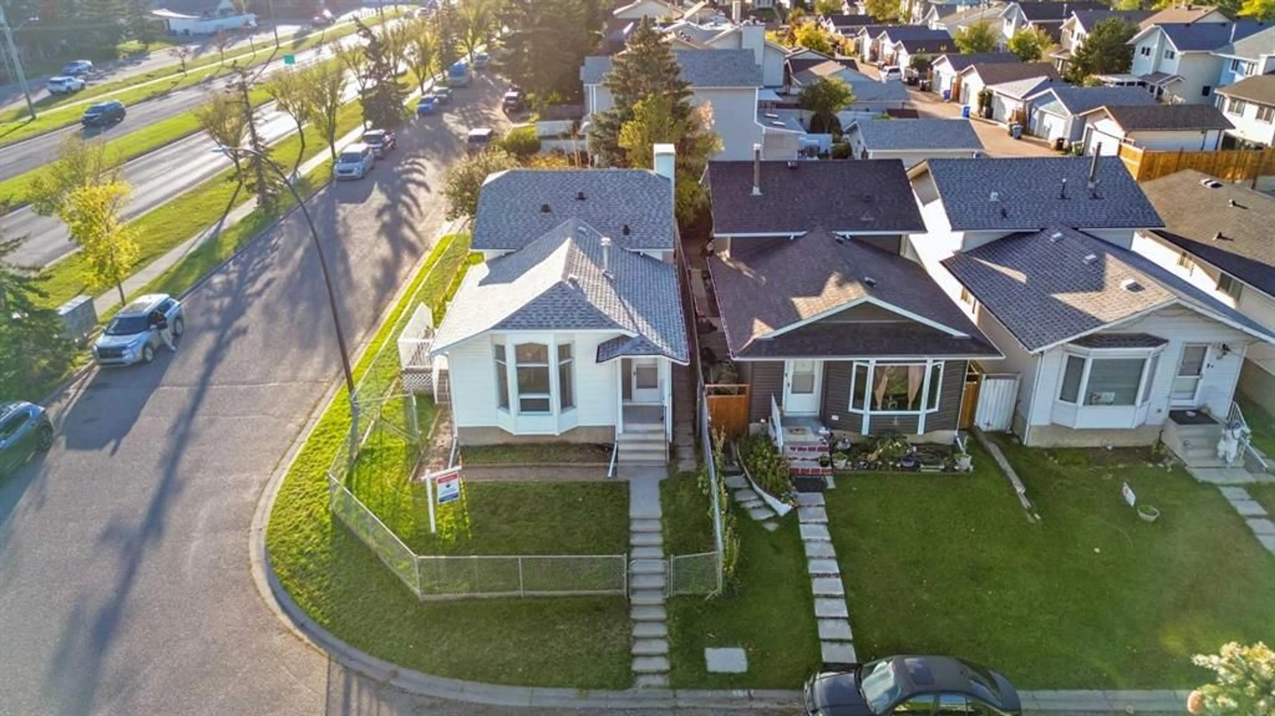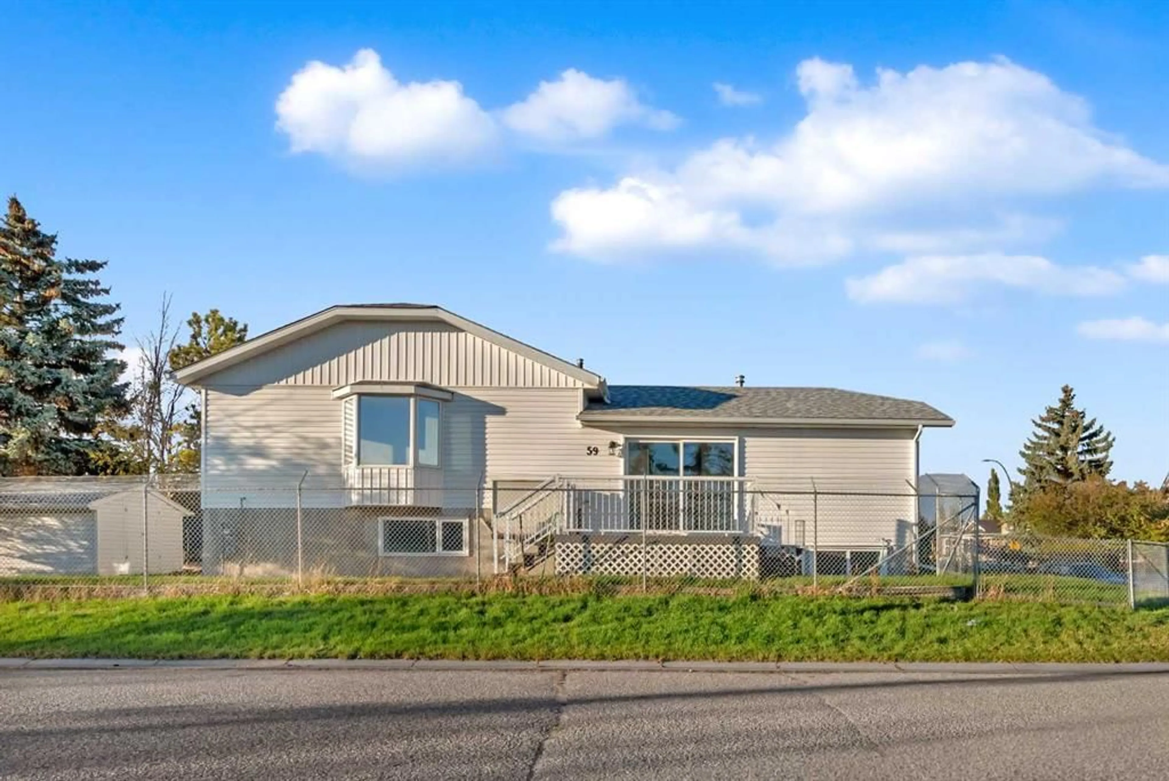59 Tararidge Close, Calgary, Alberta T3J 2P5
Contact us about this property
Highlights
Estimated ValueThis is the price Wahi expects this property to sell for.
The calculation is powered by our Instant Home Value Estimate, which uses current market and property price trends to estimate your home’s value with a 90% accuracy rate.Not available
Price/Sqft$572/sqft
Est. Mortgage$2,662/mo
Tax Amount (2024)$2,539/yr
Days On Market77 days
Description
Fully Renovated from Top to Bottom. Discover the charm of this fully renovated 4-level split home, offering a blend of modern comfort, character, and potential. With over 2,000 sq ft of living space, vaulted ceilings, and thoughtful design, this property is a cozy retreat in the desirable neighbourhood of Taradale. The main living area welcomes you with its vaulted ceilings, creating a bright and spacious atmosphere as soon as you step inside. The kitchen features ample cabinetry and stainless steel appliances, while the south-facing dining room is bathed in natural light, offering a warm and inviting space for meals and gatherings. The upper level boasts 3 bedrooms a full 4-piece bathroom and a 2-piece En-suite. The lower level includes a 2-bedroom illegal basement suite with a den, full kitchen, private laundry, and a separate entrance—perfect for a larger family or as an excellent mortgage helper. In addition to the complete interior renovation, the home has all new windows, a roof, hot water tank, and furnace, all replaced in recent years. Sitting on a corner lot, this property provides abundant parking and features a sunny deck for outdoor enjoyment. With a wheelchair-accessible exterior lift, this home is conveniently located near public transit, shopping, schools, parks, and offers easy access to major roads.
Property Details
Interior
Features
Basement Floor
Game Room
12`1" x 11`5"Bedroom
16`5" x 10`11"Exterior
Features
Parking
Garage spaces -
Garage type -
Total parking spaces 6
Property History
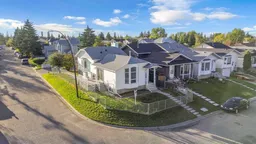 50
50