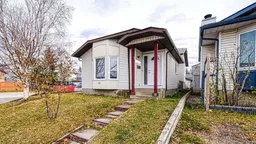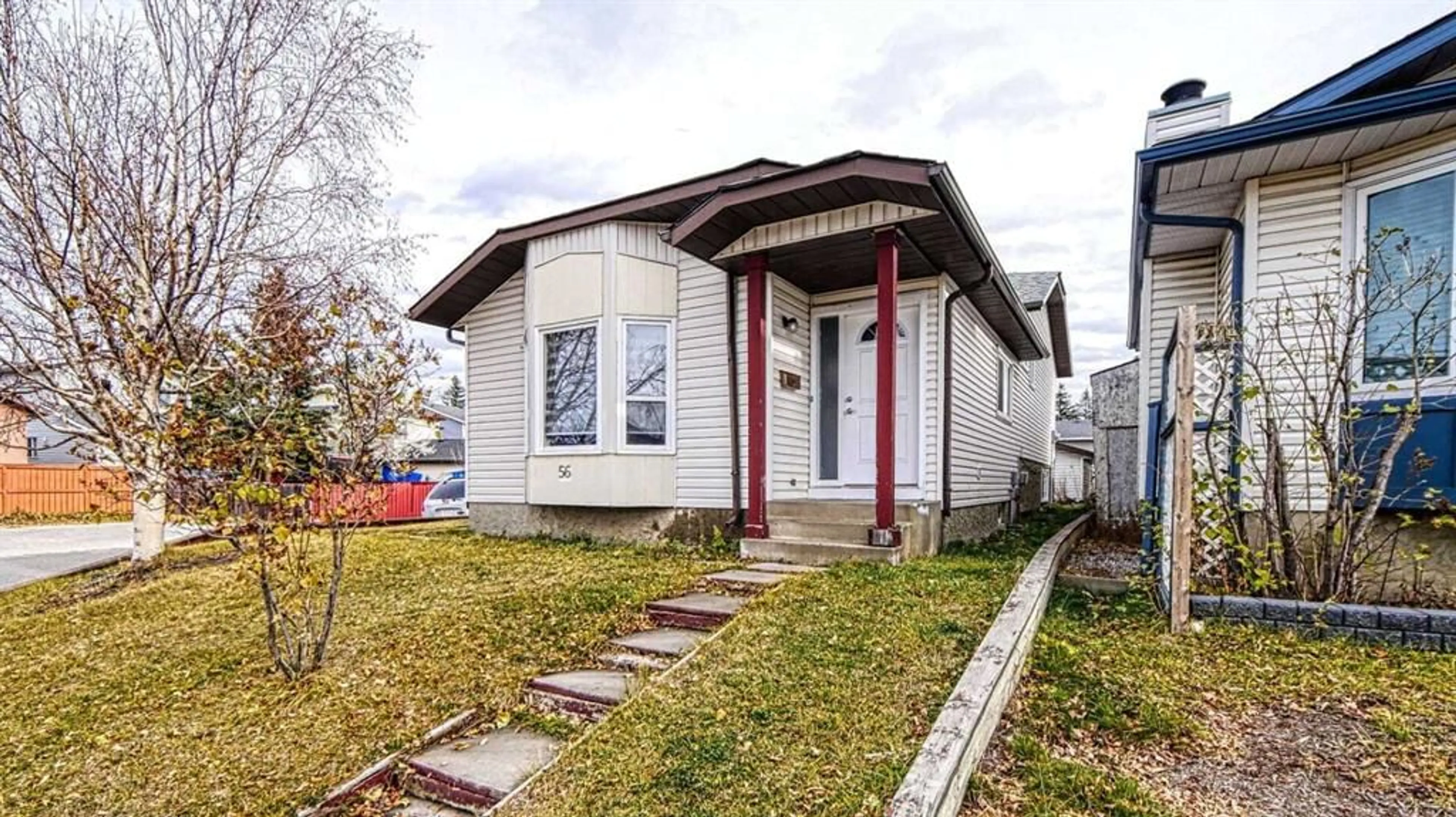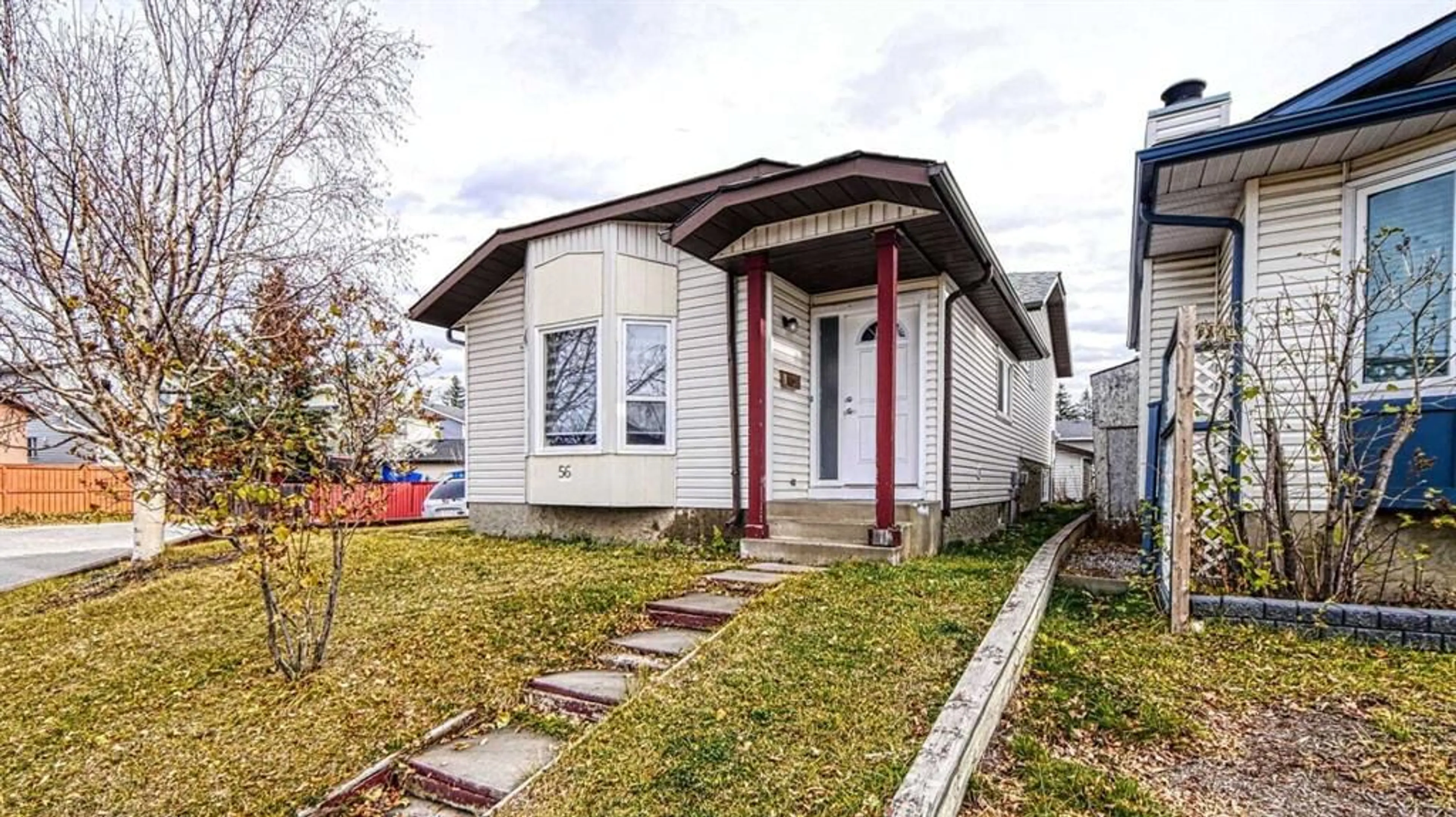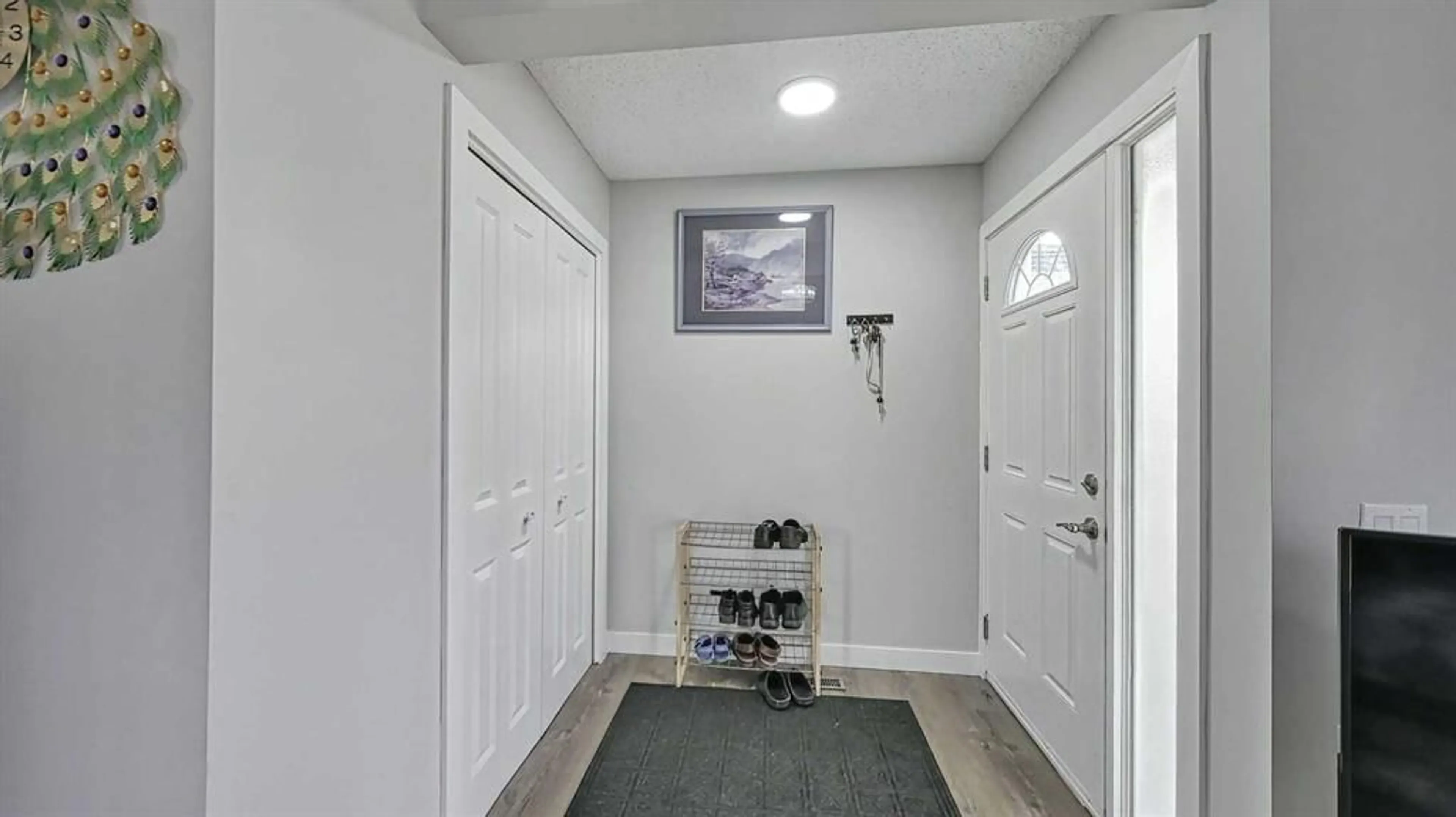56 Tararidge Dr, Calgary, Alberta T3J 2R6
Contact us about this property
Highlights
Estimated ValueThis is the price Wahi expects this property to sell for.
The calculation is powered by our Instant Home Value Estimate, which uses current market and property price trends to estimate your home’s value with a 90% accuracy rate.Not available
Price/Sqft$539/sqft
Est. Mortgage$2,468/mo
Tax Amount (2024)$2,925/yr
Days On Market3 days
Description
This recently renovated 4 level split home with a total of 4 bedrooms + den, 3 and 1/2 bathrooms, separate entrance and a double detached garage, offers lots of living space with all 4 levels fully developed. New LVP flooring,, new cabinets, paint, lighting, new granite counters and lots more. A very spacious foyer welcomes you into this bright and sunny home. Large living room, dining room. A beautiful kitchen with granite counters, stainless steel appliances, chimney hood-fan, built-in electric counter top stove, built in microwave and oven with gas cooktop. Few steps up to the upper level that has the Primary bedroom with a 2 piece en-suite, 2 more good sized bedrooms and a 4 piece main bathroom. The lower level with a walk-up access, has a very large living room, beautiful kitchen with upgraded appliances, lots of light, and a 4 piece bathroom. The next level down has a large bedroom, Den, and a 4 piece bathroom. Very well planned use of space through out. The corner lot gives you a big back yard with fully fenced and it has a large deck to enjoy and lots of street parking space. The large double detach garage that you will appreciate now that the snow is here. Very close to schools, green space, playgrounds, shopping, Genesis center, transit and LRT. A must see soon home!!
Property Details
Interior
Features
Main Floor
Foyer
4`8" x 6`0"Living Room
14`11" x 13`10"Dining Room
10`6" x 9`0"Kitchen
11`2" x 9`5"Exterior
Features
Parking
Garage spaces 3
Garage type -
Total parking spaces 2
Property History
 40
40


