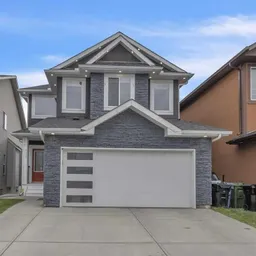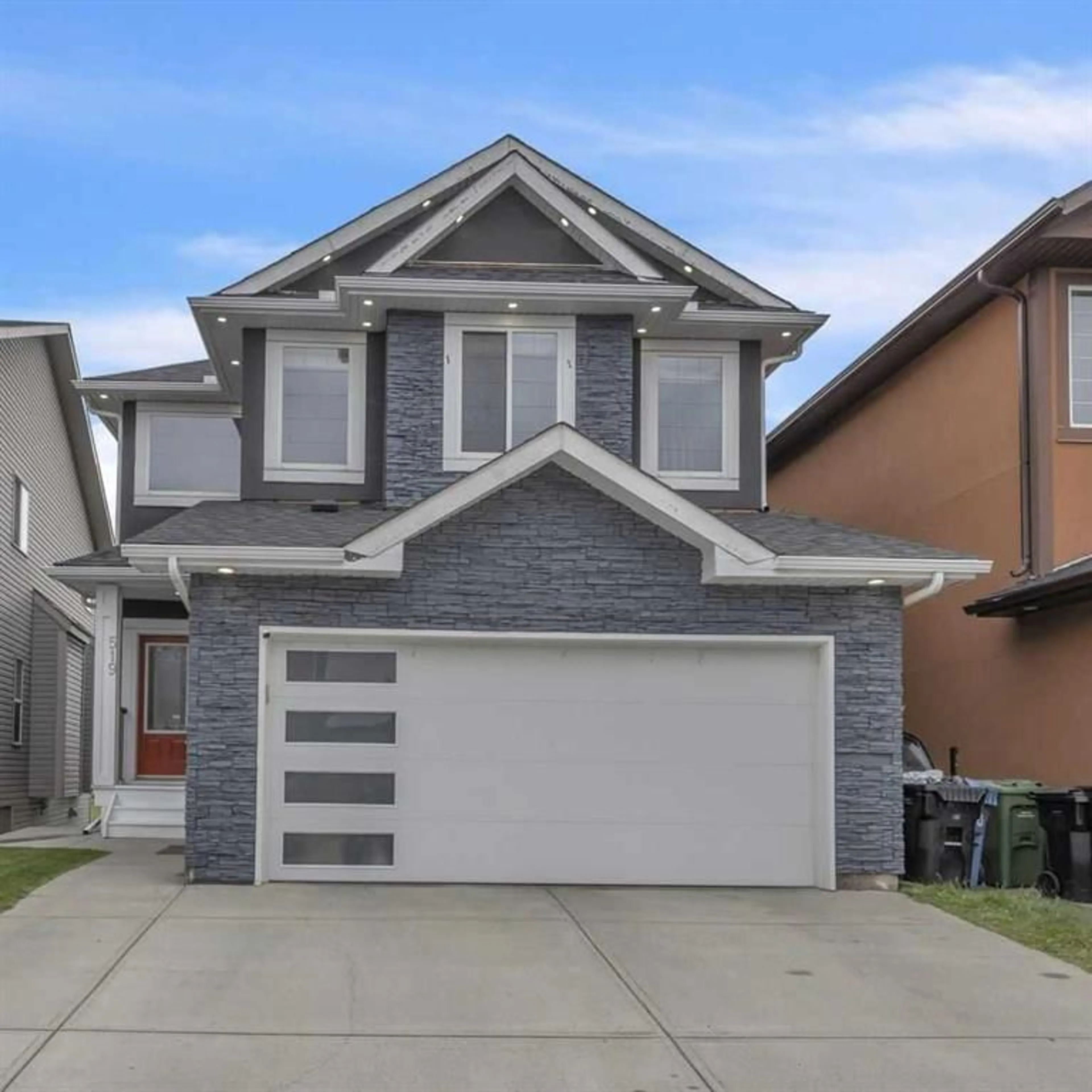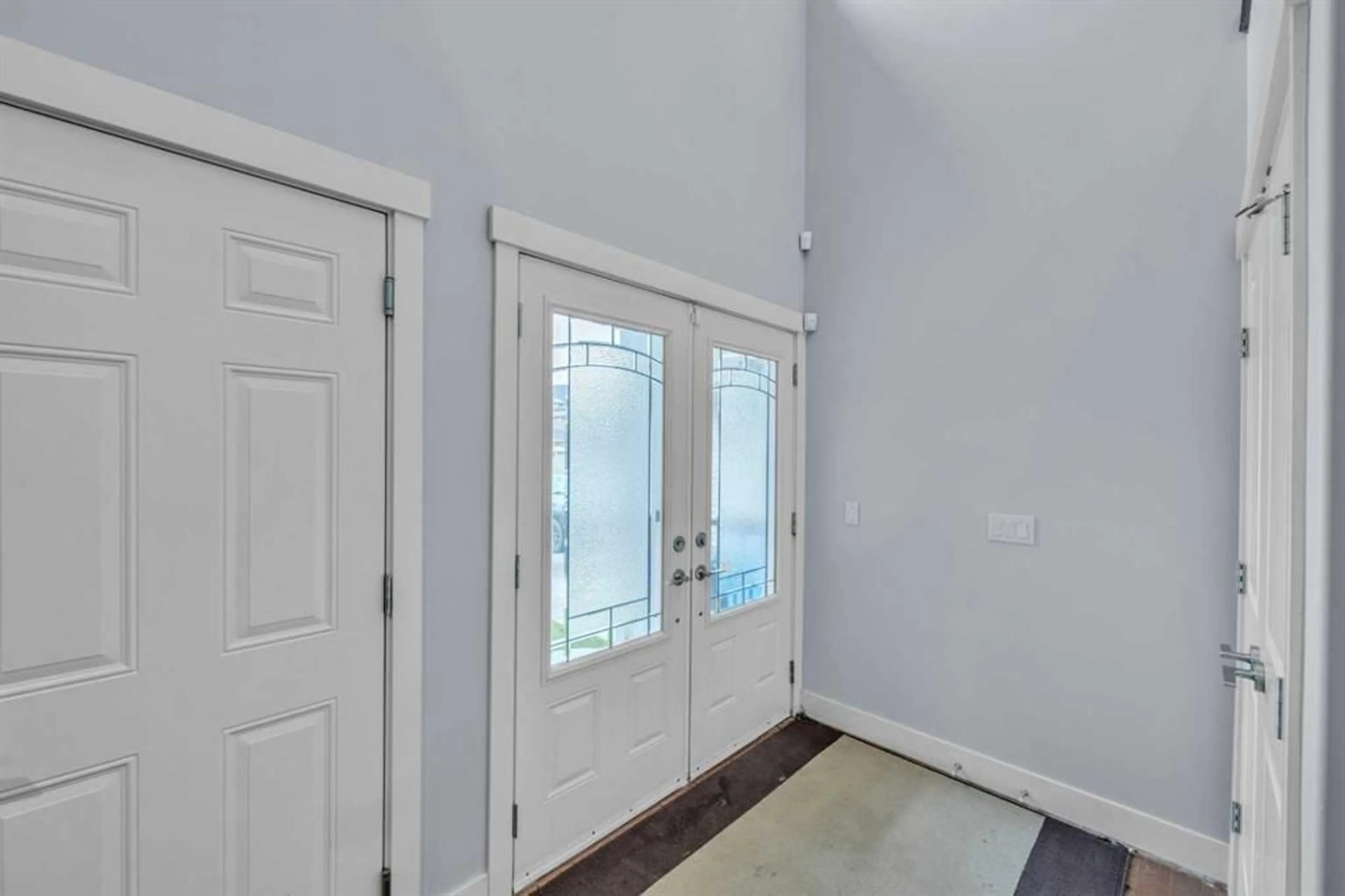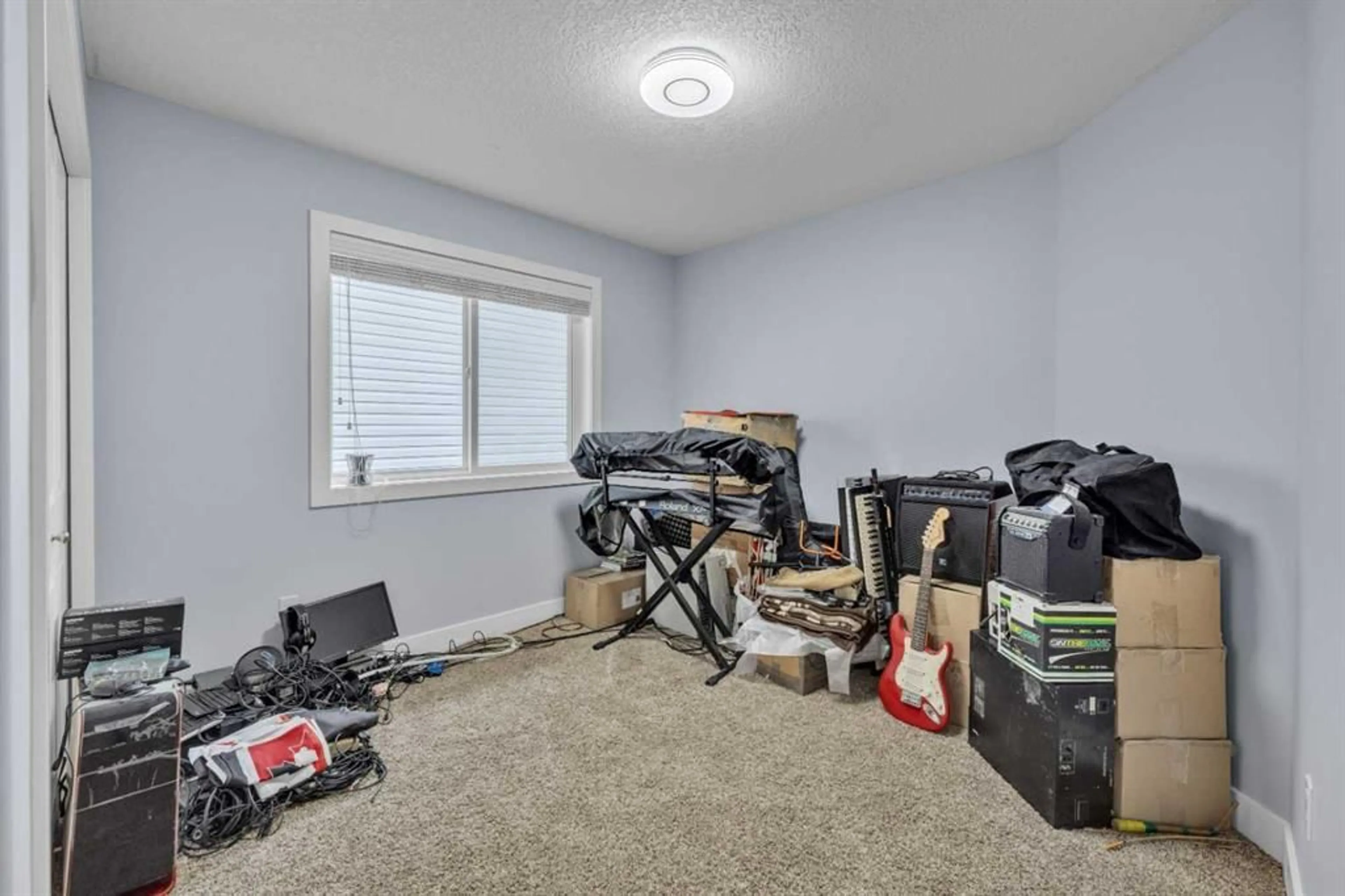519 Taralake Way, Calgary, Alberta T3J 0H9
Contact us about this property
Highlights
Estimated ValueThis is the price Wahi expects this property to sell for.
The calculation is powered by our Instant Home Value Estimate, which uses current market and property price trends to estimate your home’s value with a 90% accuracy rate.$822,000*
Price/Sqft$335/sqft
Days On Market22 days
Est. Mortgage$3,564/mth
Tax Amount (2024)$4,835/yr
Description
Nestled in the heart of the vibrant NE community of Taralake, this stunning home overlooks a tranquil green space. The main floor features a cozy living room with a fireplace, a formal dining room, a kitchen with a breakfast nook, and a versatile flex room that can be used as an office or a main floor bedroom. Additionally, there's a 2-piece bath with a laundry area. Upstairs, the master bedroom is a true retreat, boasting a luxurious 5-piece ensuite with in-floor heating. Three additional bedrooms and a main 4-piece bathroom complete the upper level. Built-in speakers on both the main and upper floors enhance the living experience. The illegal walk-up basement suite, with its own separate entrance, includes a rec area, kitchen, 2 bedrooms, a 4-piece bathroom, and a separate laundry. The green space behind the home transforms into a skating rink during the winter months, providing year-round enjoyment. The heated 2-car garage comes with built-in cabinets and shelving, offering ample storage. This property also features EV charging capabilities. The exterior stucco and roof were updated in 2022, the home boasts over 45 exterior LED pot lights and a firepit in the backyard. The basement is currently rented out, and the tenants would like to stay. Close to all amenities, this exceptional home is a rare find and is sure to impress!
Property Details
Interior
Features
Basement Floor
Bedroom
11`5" x 12`0"Furnace/Utility Room
12`7" x 7`2"4pc Bathroom
8`8" x 5`0"Bedroom
11`4" x 12`11"Exterior
Features
Parking
Garage spaces 4
Garage type -
Other parking spaces 0
Total parking spaces 4
Property History
 39
39


