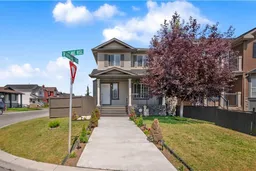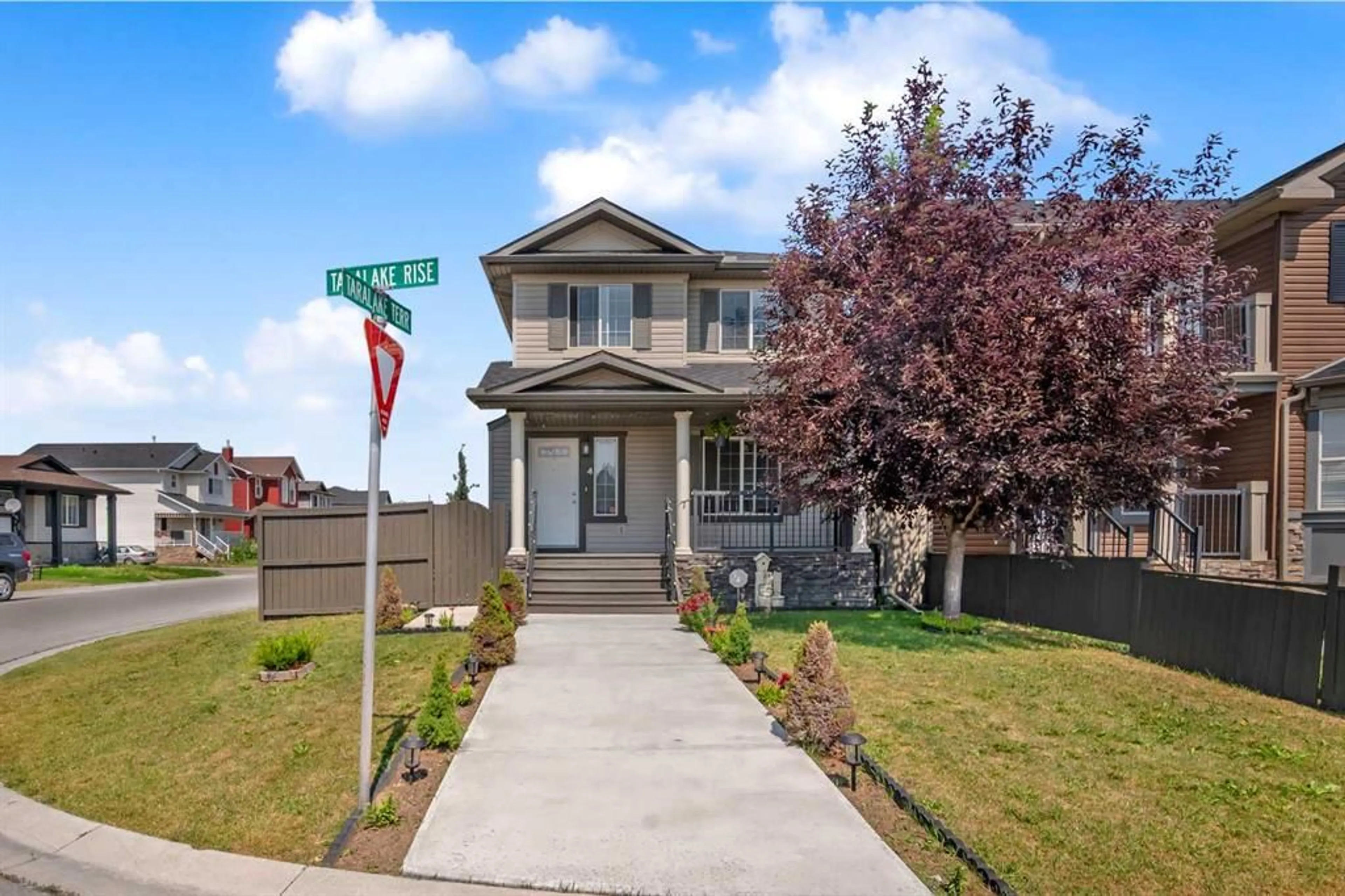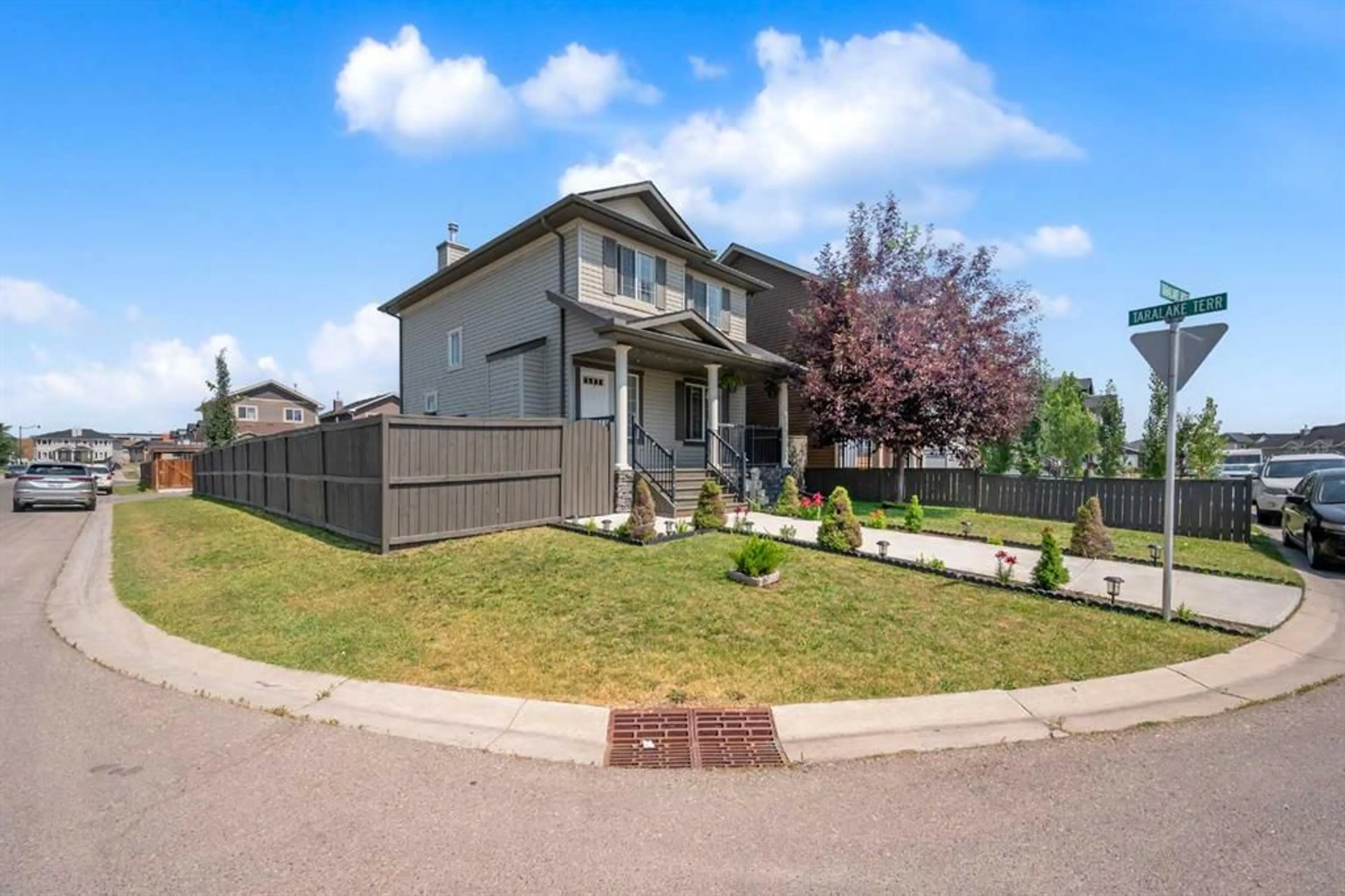4 Taralake Rise, Calgary, Alberta T3J 0A4
Contact us about this property
Highlights
Estimated ValueThis is the price Wahi expects this property to sell for.
The calculation is powered by our Instant Home Value Estimate, which uses current market and property price trends to estimate your home’s value with a 90% accuracy rate.$584,000*
Price/Sqft$526/sqft
Days On Market3 days
Est. Mortgage$2,876/mth
Tax Amount (2024)$3,178/yr
Description
Welcome to this CORNER LOT, suited BASEMENT, DOUBLE CAR OVERSIZED GARAGE, 2-Storey laned home located in the vibrant community of Taradale NE, Calgary. This beautiful residence offers ample space with a total of 4 bedrooms and 2.5 bathrooms. Upstairs, you’ll find three spacious bedrooms and full bathroom. The fully finished basement provides 1 more bedroom and another full bathroom, family room and separate enterence perfect for tenants or extended family. The property boasts a double car detached garage, ensuring plenty of parking and storage. Situated in a prime location, this home is within close proximity to schools, parks, and pathways, making it ideal for families. Enjoy easy access to public transit, retail shopping centres, and places of worship. The Calgary International Airport and the Genesis Centre (YMCA) are just a short drive away, offering convenience for both travel and recreational activities. Don’t miss the opportunity to own this stunning, renovated home in one of Calgary’s most sought-after neighborhoods. Schedule a viewing today!
Property Details
Interior
Features
Main Floor
2pc Bathroom
5`11" x 5`4"Dining Room
12`9" x 4`11"Kitchen
12`9" x 11`7"Living Room
15`6" x 15`1"Exterior
Features
Parking
Garage spaces 2
Garage type -
Other parking spaces 2
Total parking spaces 4
Property History
 47
47

