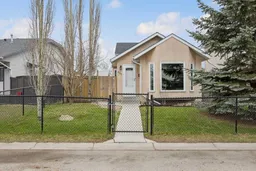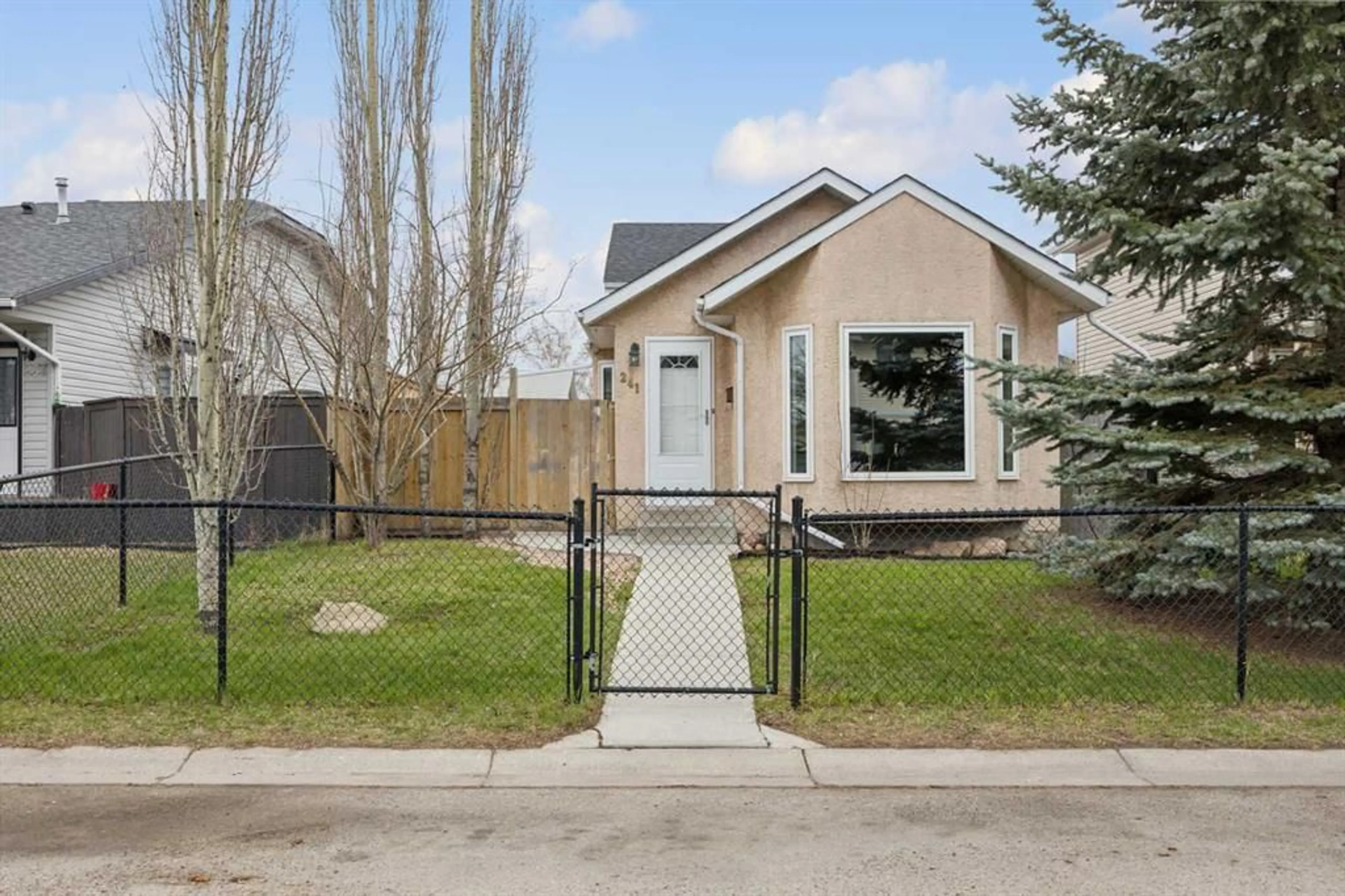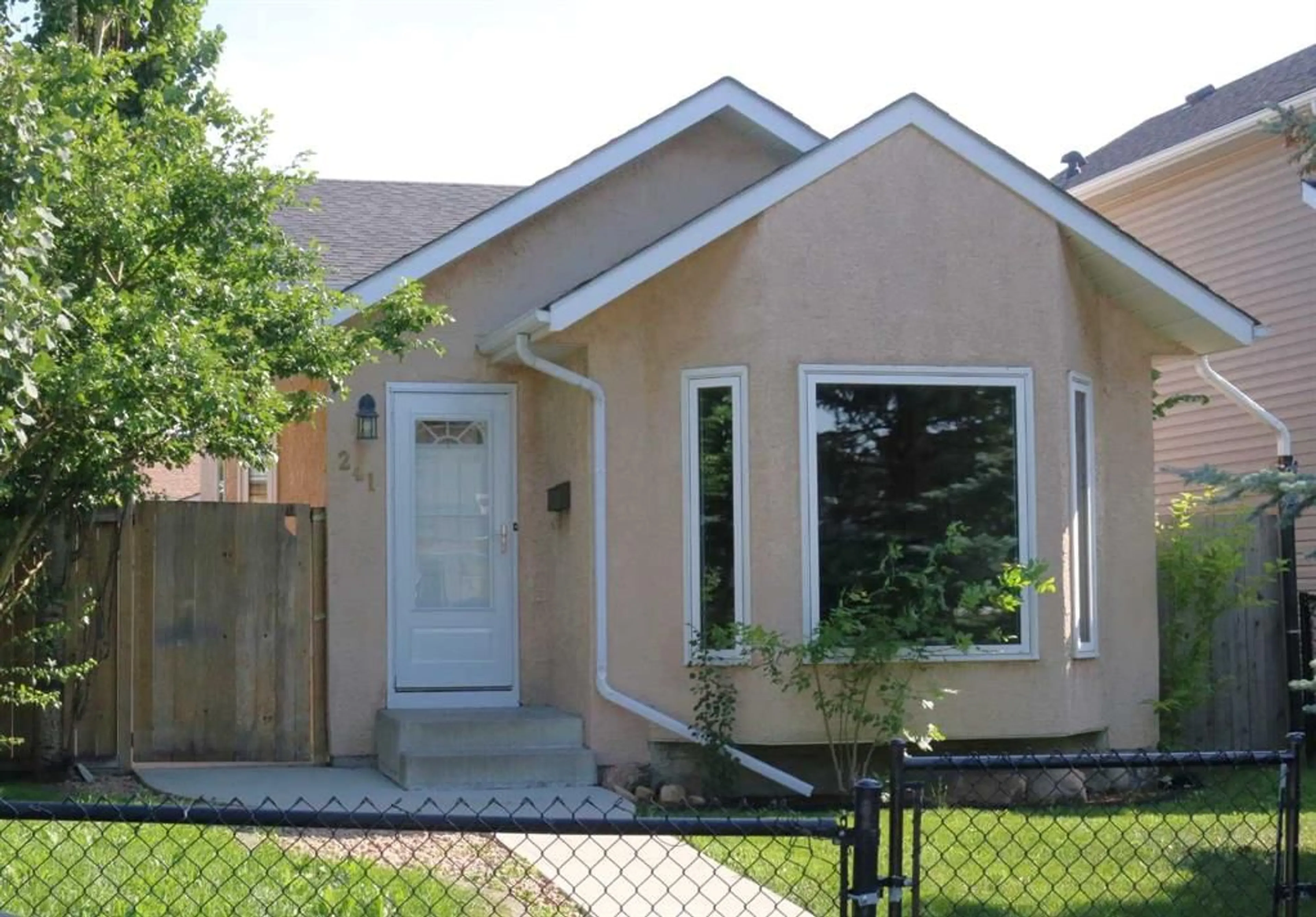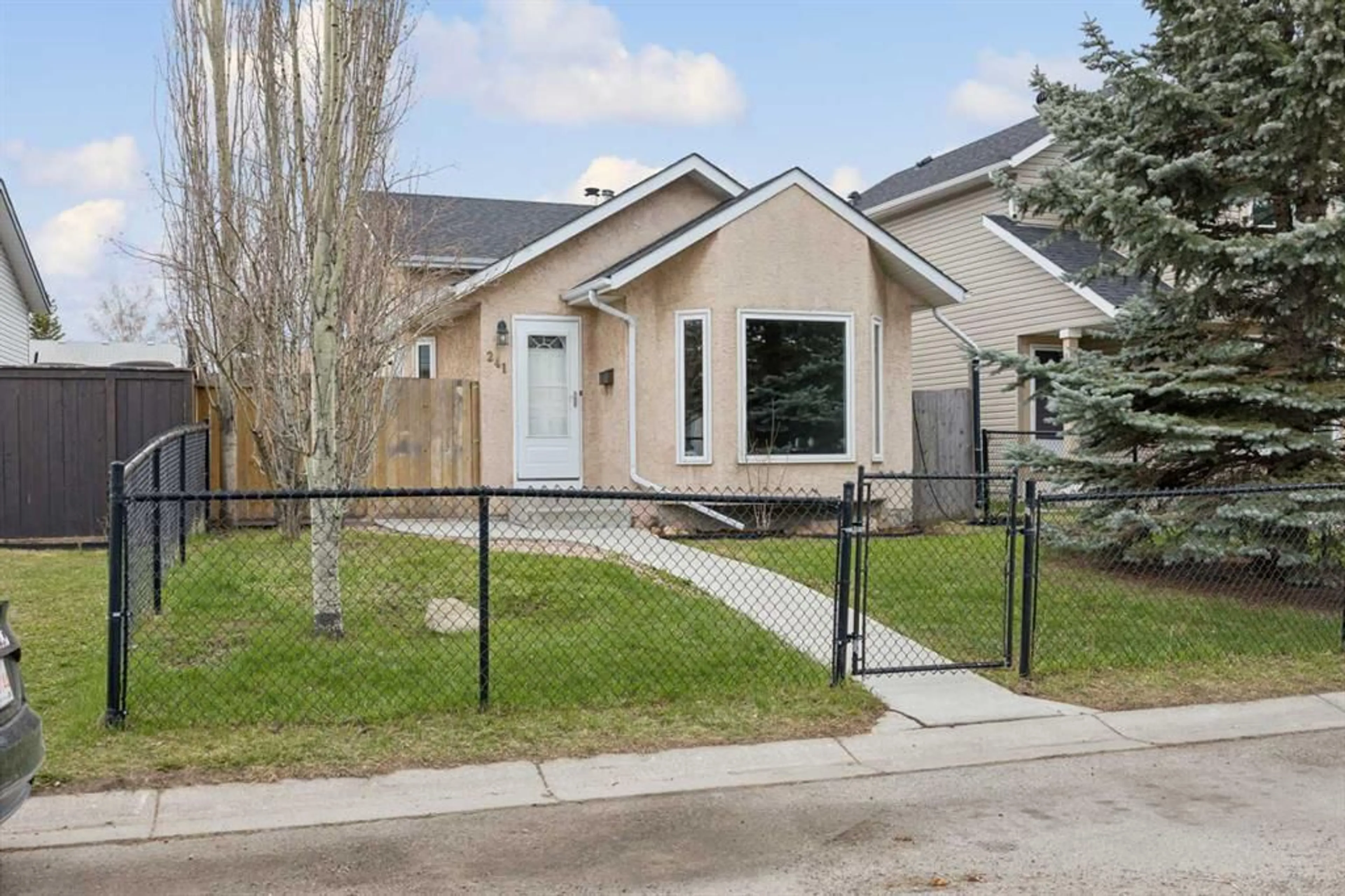241 Taradale Close, Calgary, Alberta T3J 3E7
Contact us about this property
Highlights
Estimated ValueThis is the price Wahi expects this property to sell for.
The calculation is powered by our Instant Home Value Estimate, which uses current market and property price trends to estimate your home’s value with a 90% accuracy rate.$515,000*
Price/Sqft$560/sqft
Days On Market11 days
Est. Mortgage$2,319/mth
Tax Amount (2024)$2,824/yr
Description
WELCOME HOME!! Nestled on a tranquil street, this tastefully RENOVATED 4-level split is the epitome of comfort and convenience. Step inside to find a FRESHLY PAINTED interior exuding warmth, modern style, and pride of ownership. All windows in this home have been replaced, including a legal size window in the 3rd bedroom. Granite countertops, renovated bathrooms, central vacuum, hot tub ready hookup! Park with ease and indulge in the luxury of an OVERSIZED, insulated HEATED DOUBLE GARAGE, perfect for storing vehicles and outdoor gear year-round. Suitable to add a suite above the garage (would be subject to approval and permitting by the city/municipality). Entertain in the EXPANSIVE Recreation Room, providing endless possibilities for game nights, movie marathons, and family gatherings. Soak up the sun in your SOUTH-FACING backyard oasis, offering a sunny retreat for outdoor relaxation and enjoyment. If that wasn't great enough, you can spend less time on yard work and more time making memories, with a LOW-MAINTENANCE backyard designed for easy upkeep and enjoyment. Do you have pets and/or children? Enjoy privacy and security in your own retreat, with a FULLY FENCED yard. Finally, you can enjoy the convenience of nearby schools, parks, and shopping centres, ensuring all your daily needs are just moments away. Don't miss your chance to make this house your forever home. Schedule your viewing today!
Property Details
Interior
Features
Second Floor
4pc Bathroom
8`11" x 4`11"Bedroom
13`1" x 9`8"Bedroom - Primary
14`6" x 13`5"Exterior
Parking
Garage spaces 2
Garage type -
Other parking spaces 0
Total parking spaces 2
Property History
 30
30


