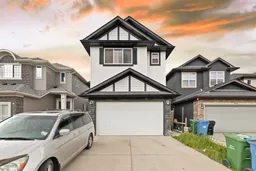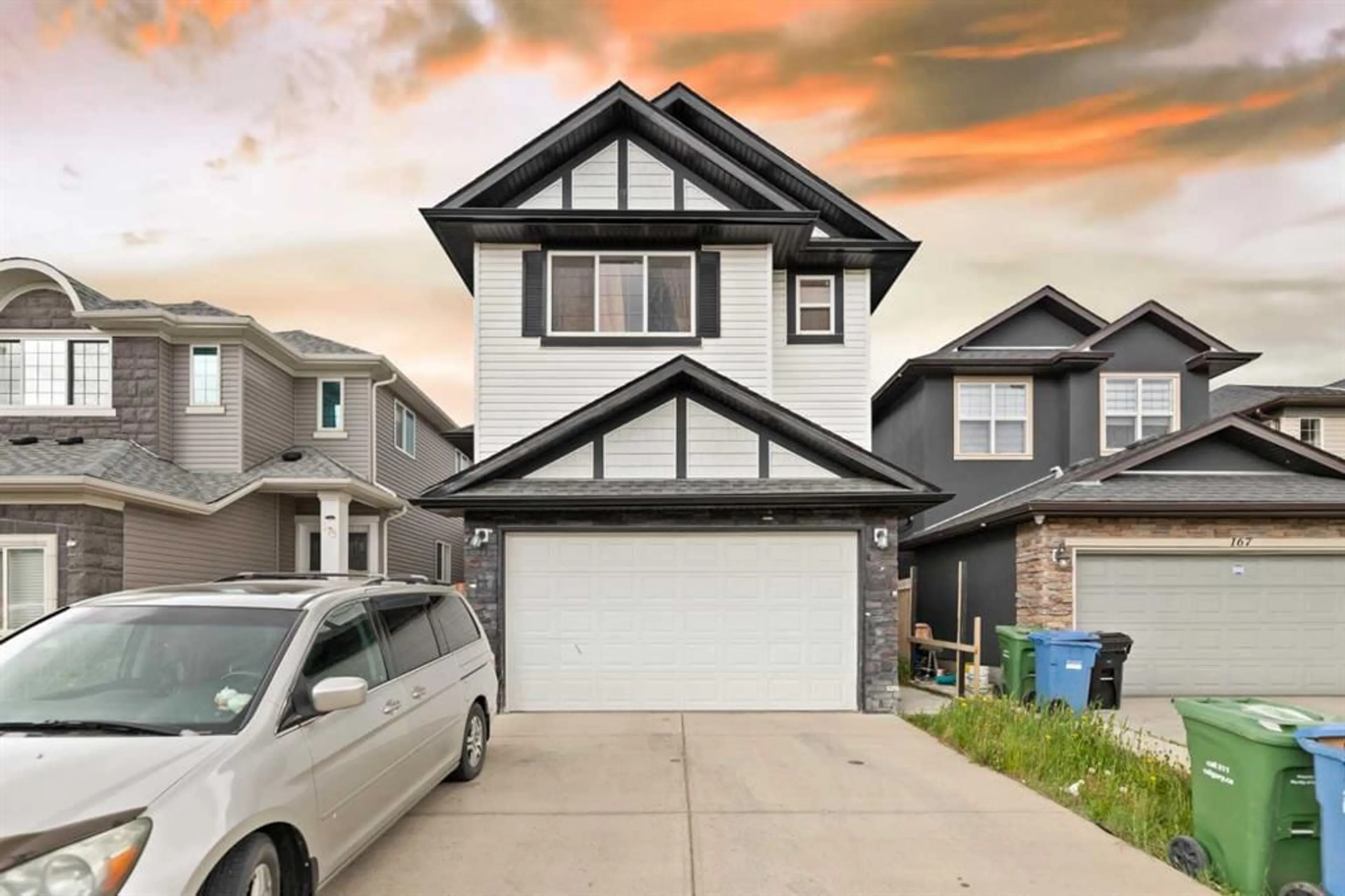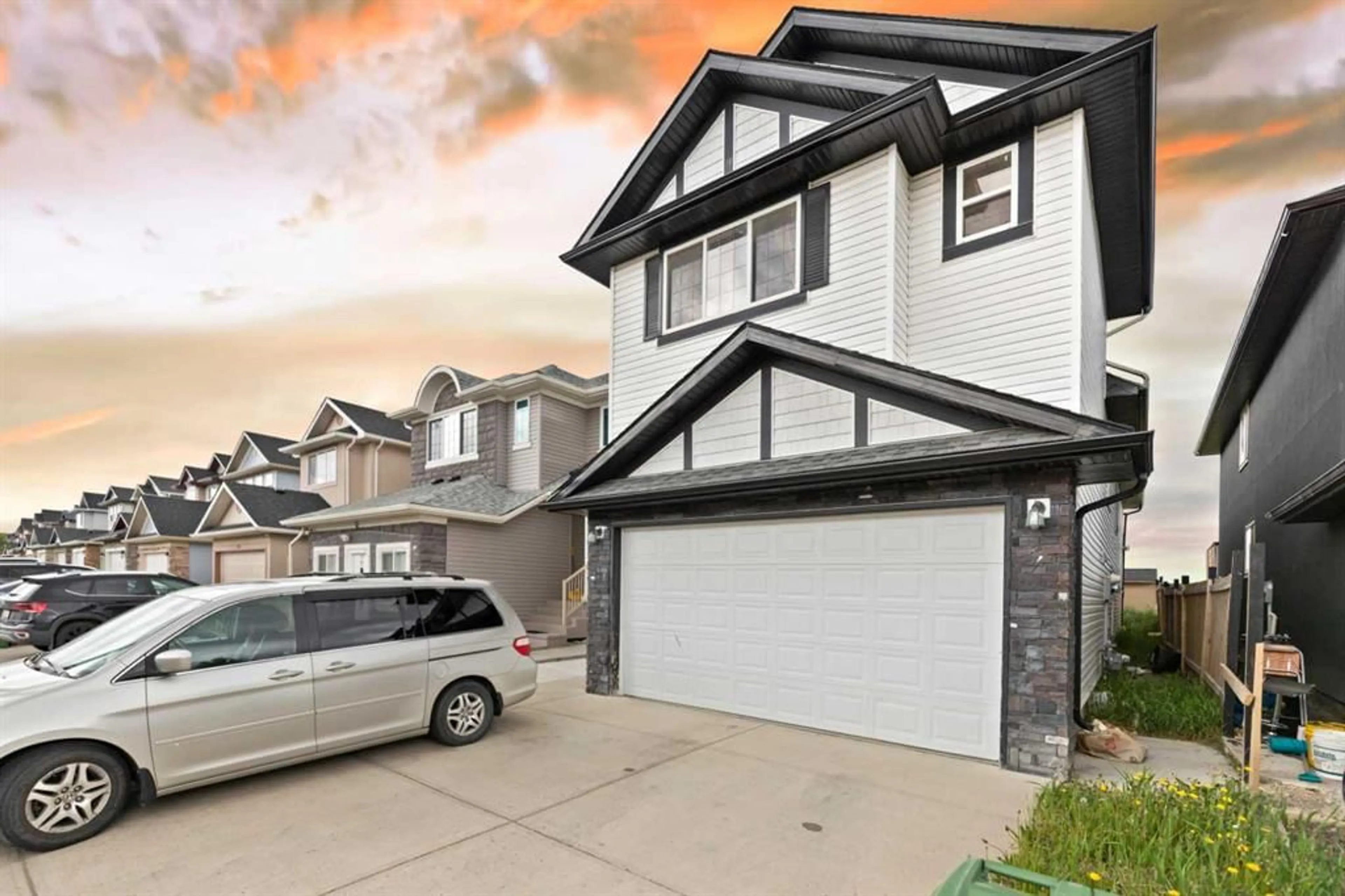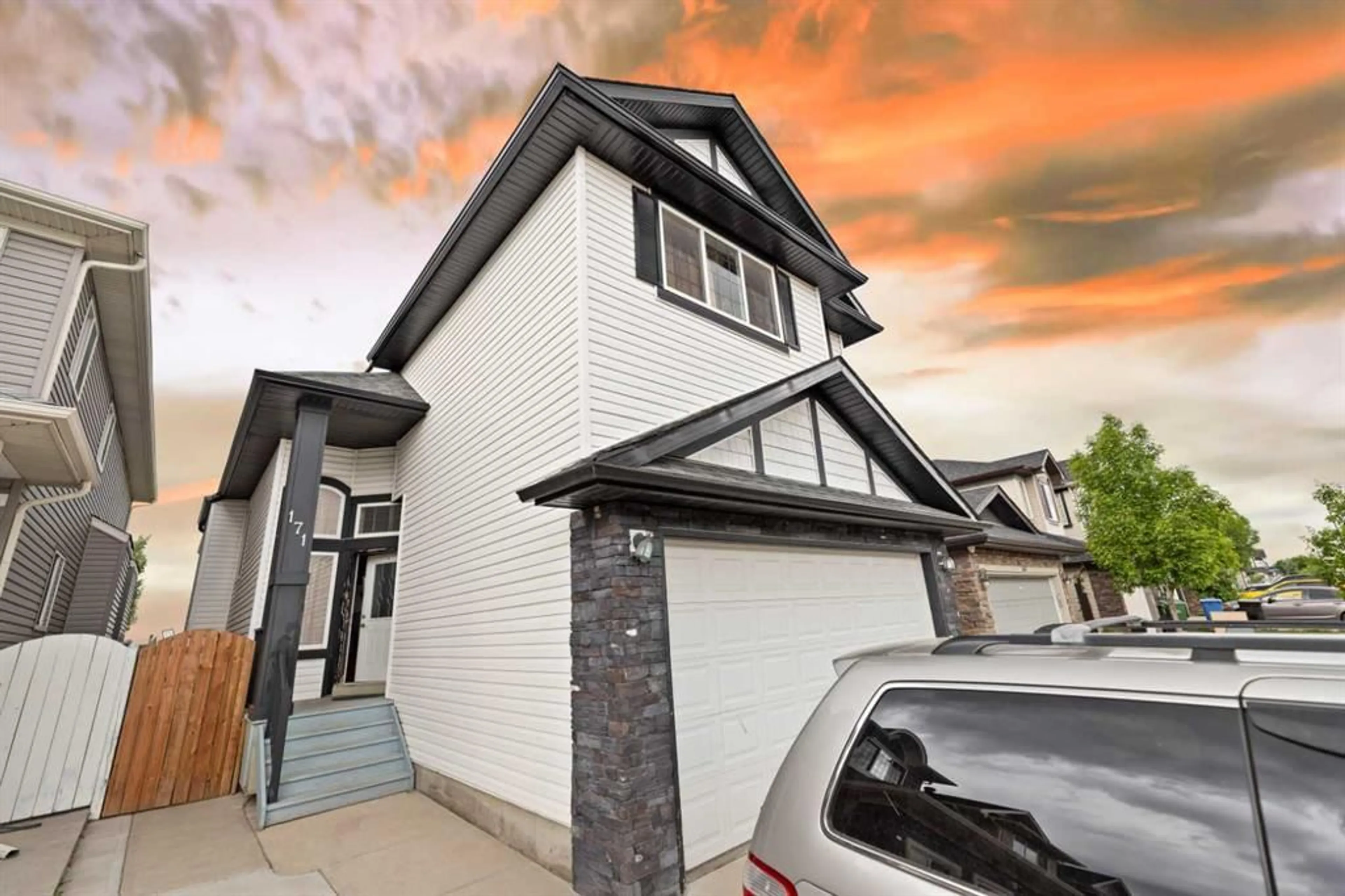171 Taralake Way, Calgary, Alberta T3J 0B1
Contact us about this property
Highlights
Estimated ValueThis is the price Wahi expects this property to sell for.
The calculation is powered by our Instant Home Value Estimate, which uses current market and property price trends to estimate your home’s value with a 90% accuracy rate.$696,000*
Price/Sqft$477/sqft
Days On Market46 days
Est. Mortgage$3,092/mth
Tax Amount (2024)$4,174/yr
Description
Welcome to this charming bi-level home boasting 1509 sq. ft. in the vibrant community of Taradale NE, Calgary. With an inviting open floor plan, large windows, and thoughtful design, this home offers comfort and functionality. Main Floor Features: Enjoy two accommodating bedrooms tastefully tucked to the side and a master bedroom thoughtfully elevated from the main floor, ensuring privacy and comfort. The kitchen features a high-quality granite island that connects to the dining and living spaces. From ceramic tile flooring to plush carpet, every detail enhances flow and functionality. The Walkout basement offers a 2-bedroom with a kitchen and living area, providing additional living space and versatility. Convenient shared laundry facilities are accessible to the main level and basement. A Deck at the back of the house offers a great spot for outdoor dining and entertaining. Fully fenced backyard. Backs onto Ted Harrison School, This home combines peaceful surroundings with modern conveniences. The double-attached garage provides ample space for parking and storage. You'll find yourself near all the amenities you could desire, from shopping to dining and more. Plus, with nearby transit options, commuting is a breeze. Don't miss out on this opportunity to call this wonderful Taradale property your new home sweet home.
Property Details
Interior
Features
Basement Floor
Living Room
17`10" x 10`0"Bedroom
10`10" x 8`4"Bedroom
11`5" x 9`6"4pc Bathroom
9`6" x 4`11"Exterior
Features
Parking
Garage spaces 2
Garage type -
Other parking spaces 2
Total parking spaces 4
Property History
 36
36


