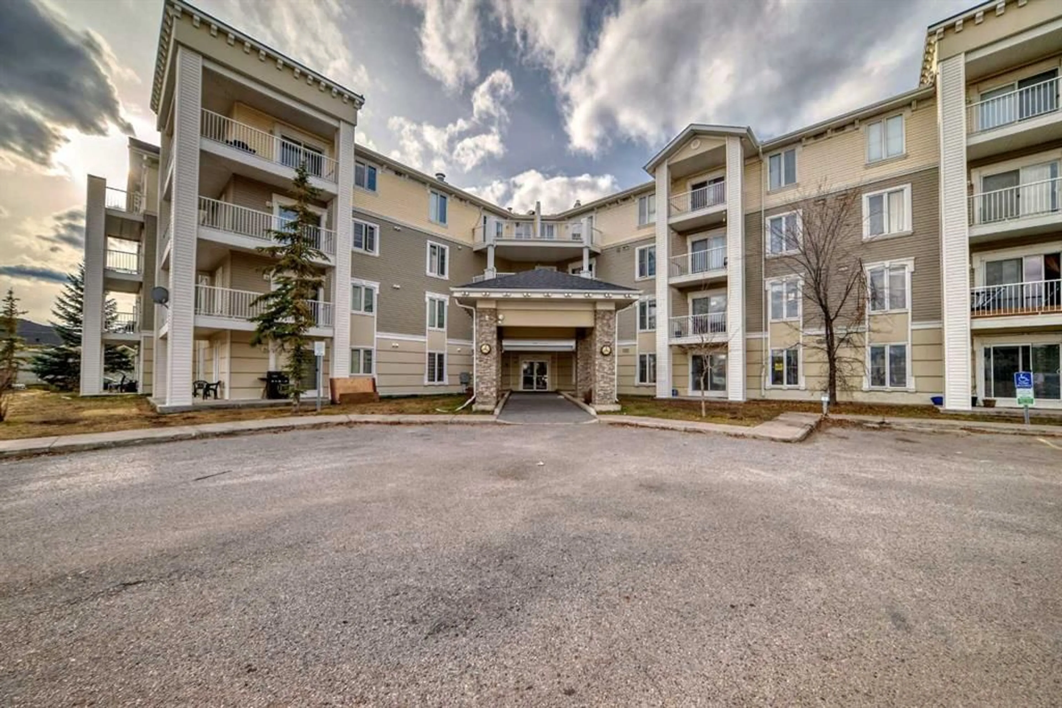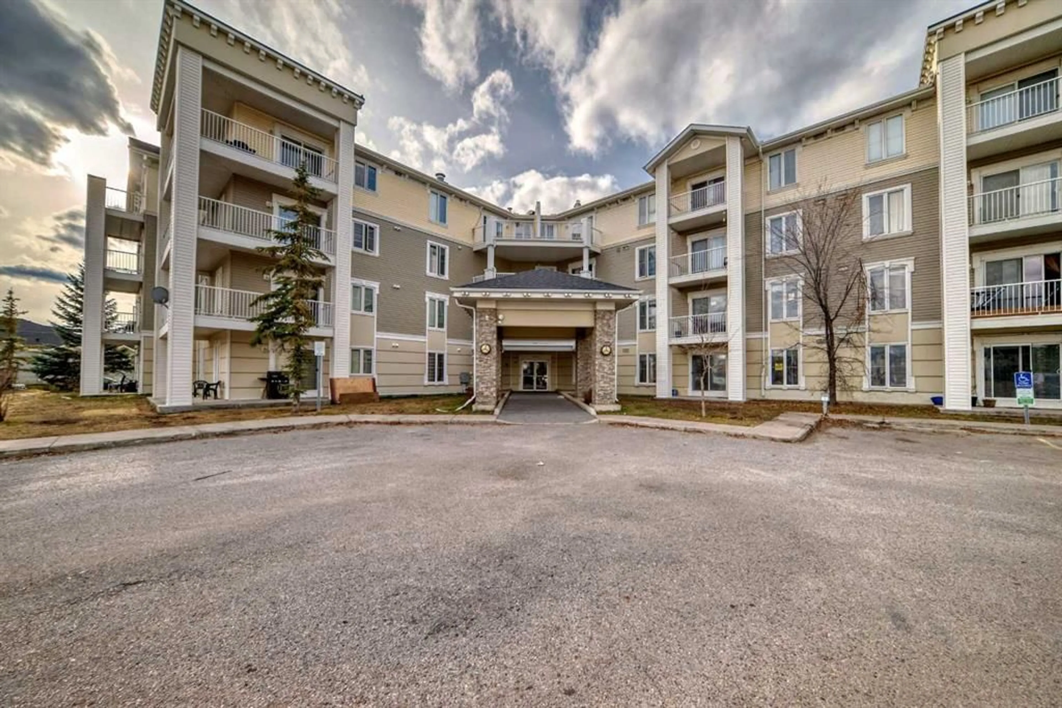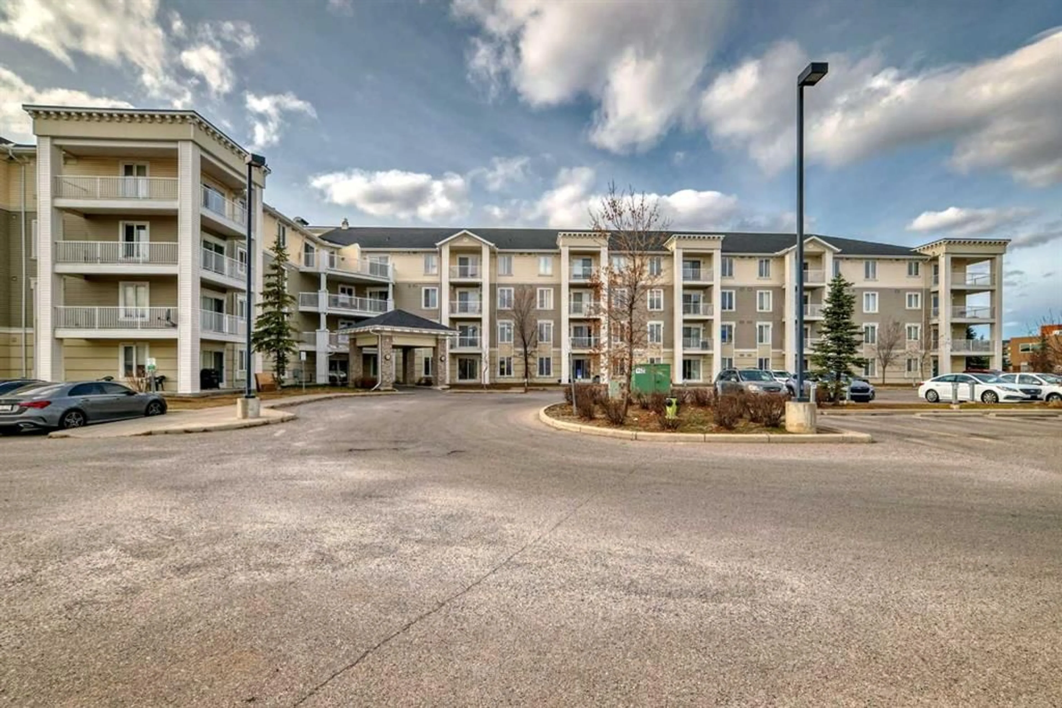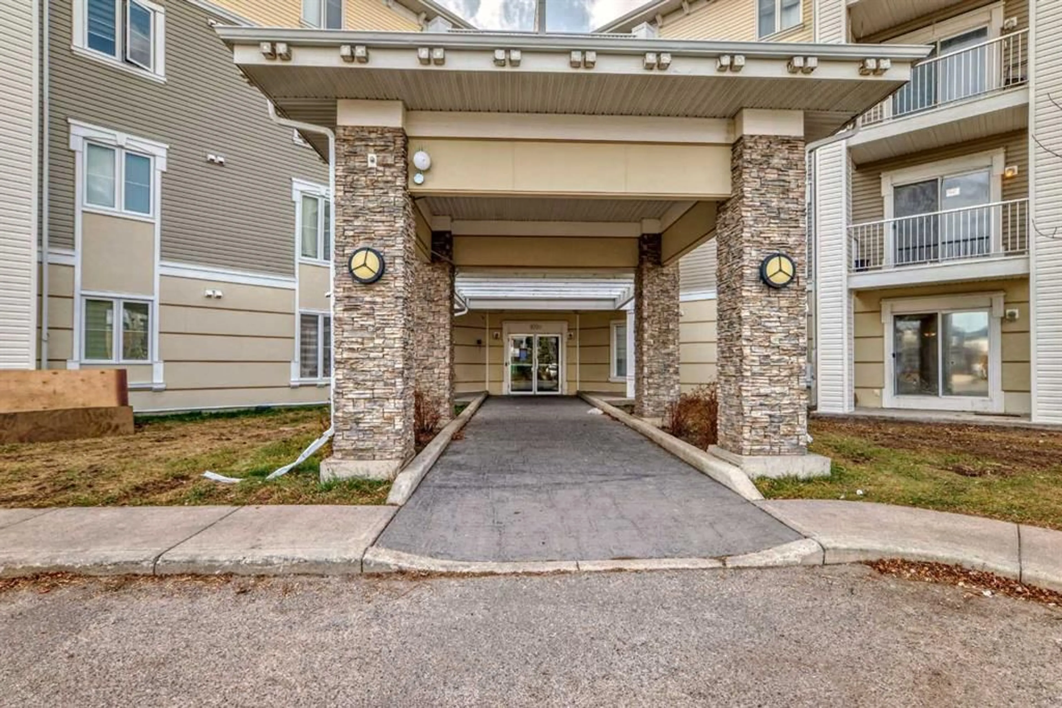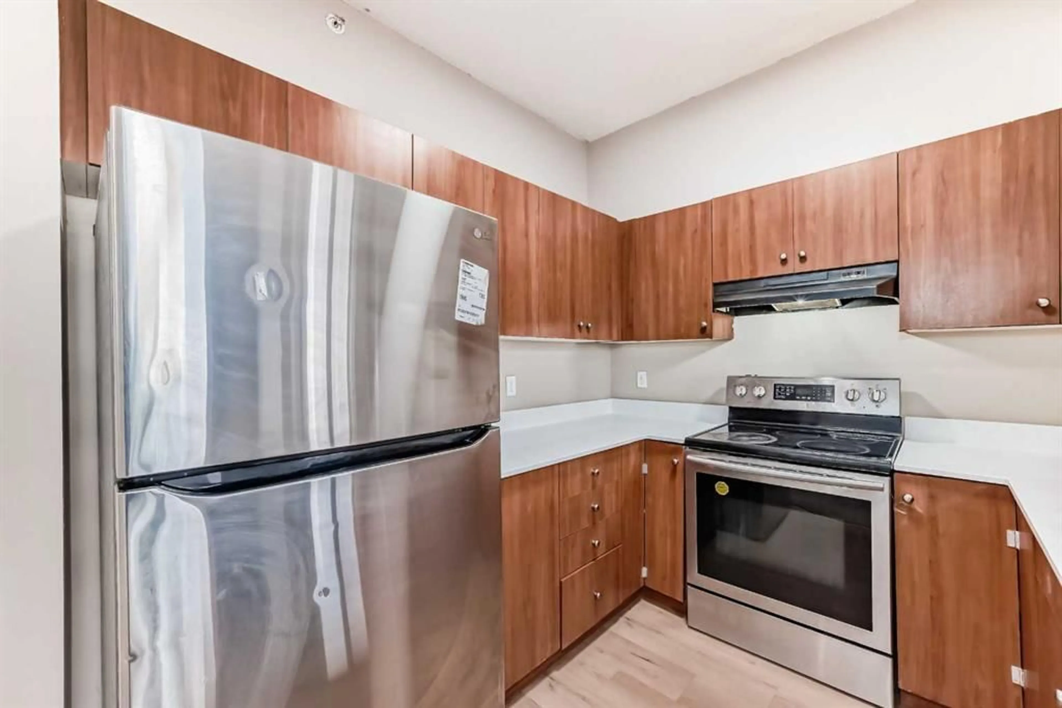1140 Taradale Dr #1417, Calgary, Alberta T3J 0G1
Contact us about this property
Highlights
Estimated ValueThis is the price Wahi expects this property to sell for.
The calculation is powered by our Instant Home Value Estimate, which uses current market and property price trends to estimate your home’s value with a 90% accuracy rate.Not available
Price/Sqft$340/sqft
Est. Mortgage$1,288/mo
Maintenance fees$581/mo
Tax Amount (2024)$1,219/yr
Days On Market38 days
Description
~Experience the allure of Taradale's premier community with this stunning two-bedroom condominium. NEWLY RENOVATED, it showcases two full bathrooms and a designated parking stall. Interior features include fresh carpeting, vinyl plank flooring, quartz countertops, under-mount sinks, faucets, and quartz vanities, complemented by modern lighting. Conveniently situated near shopping, schools, transit, LRT, and parks, this south-facing residence boasts an open & Brighter floor plan with spacious bedrooms and ample natural light. The expansive living room seamlessly flows into a generous dining area, while the kitchen showcases contemporary cabinetry. The SOUTH FACING balcony invites relaxation and outdoor entertaining. Schedule a private viewing at your convenience.
Property Details
Interior
Features
Main Floor
Dining Room
9`10" x 9`7"Kitchen
9`1" x 9`7"Living Room
11`3" x 16`10"Laundry
3`9" x 6`0"Exterior
Features
Parking
Garage spaces -
Garage type -
Total parking spaces 1
Condo Details
Amenities
Elevator(s), Visitor Parking
Inclusions

