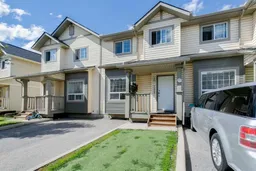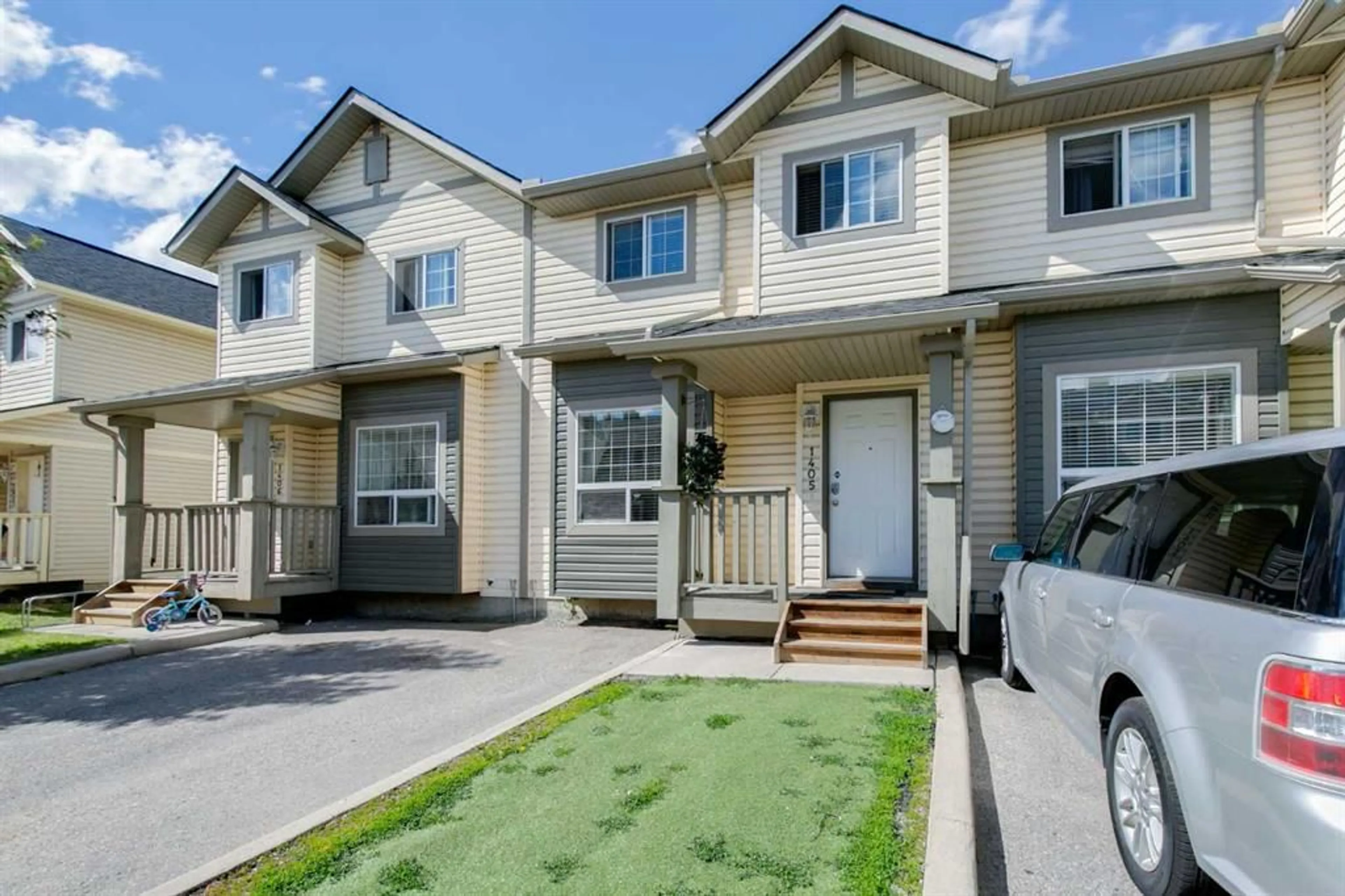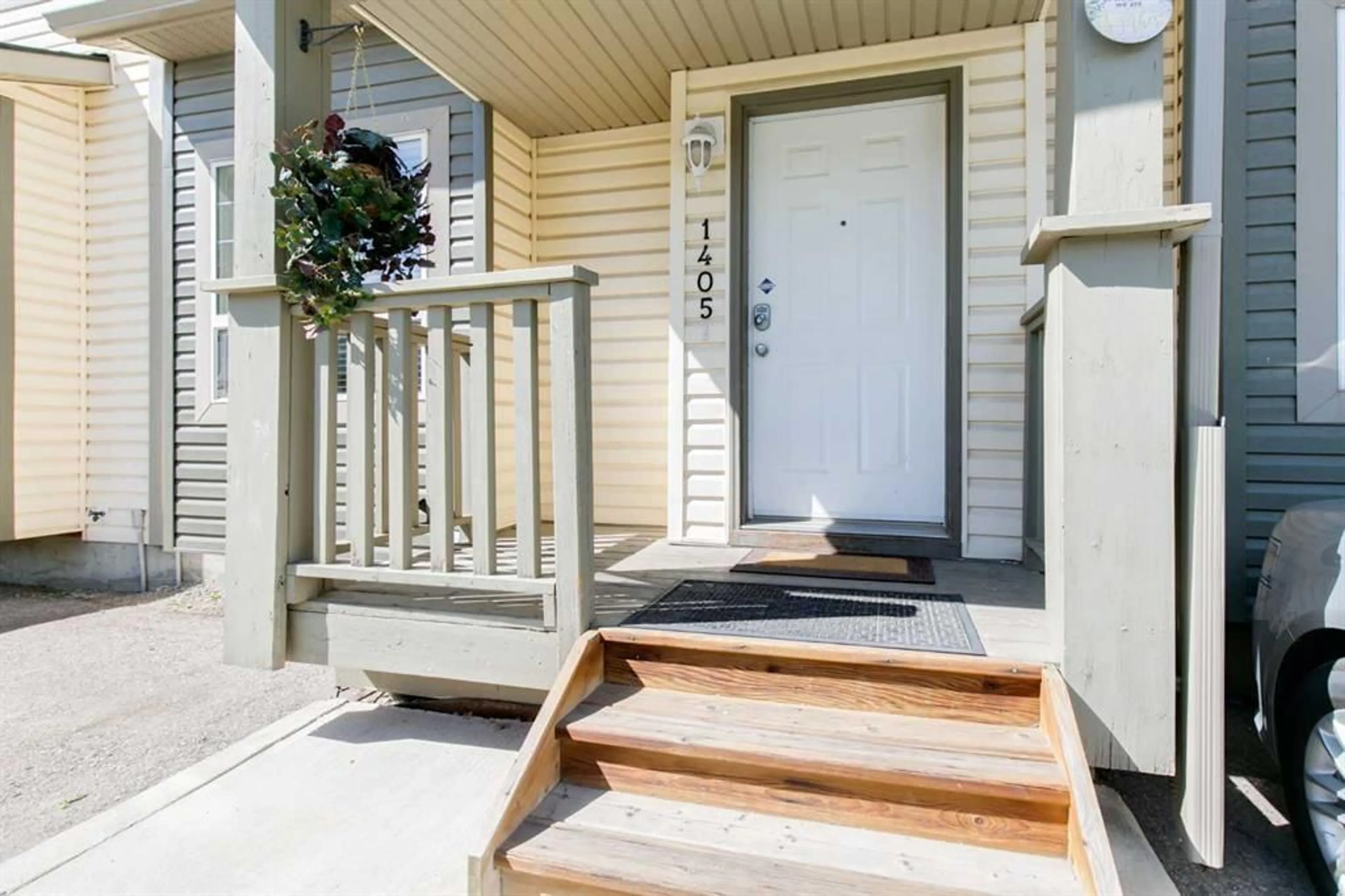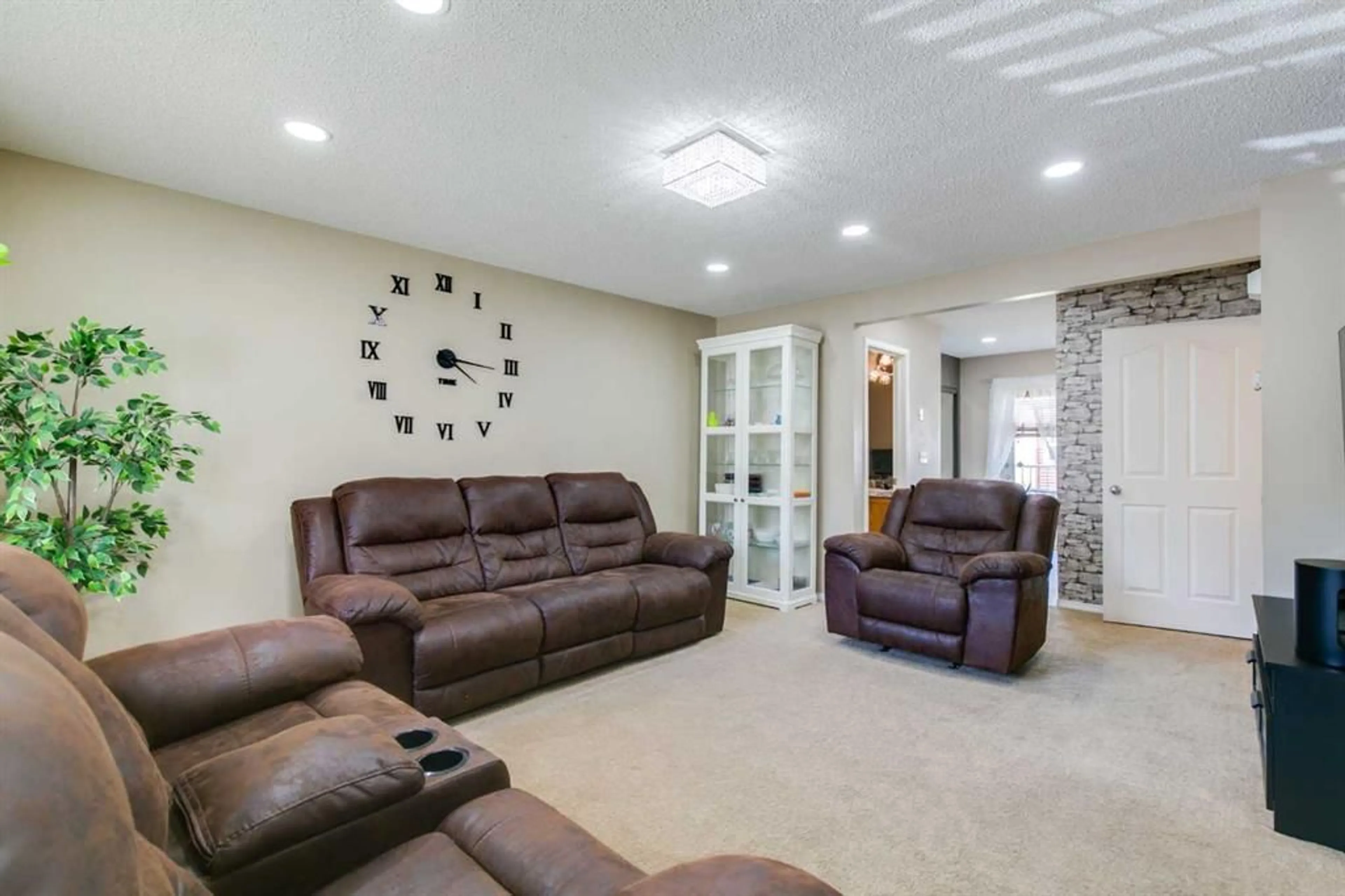111 Tarawood Lane #1405, Calgary, Alberta T3J5C1
Contact us about this property
Highlights
Estimated ValueThis is the price Wahi expects this property to sell for.
The calculation is powered by our Instant Home Value Estimate, which uses current market and property price trends to estimate your home’s value with a 90% accuracy rate.Not available
Price/Sqft$335/sqft
Est. Mortgage$1,632/mo
Maintenance fees$350/mo
Tax Amount (2024)$1,692/yr
Days On Market42 days
Description
OPEN HOUSE Nov 02 from 2 to 5 pm and Nov 03 from 2 to 5 pm. Welcome to 2 primary bedrooms , 1.5 bath townhome in the wonderful community of Taradale. With over 1000 sqft of living space , this clean and well-maintained home features plenty of sunlight, a functional kitchen, and oak cabinetry. This has ample amount of counter/storage space and a separate pantry. The large family and dining area provides convenience, space, and comfort for the guests and family. This home would be ideal for families, professionals, and anyone seeking a perfect blend of comfort and convenience. Upstairs you will find 2 good sized primary bedrooms, a 4 piece bath and plenty of closet space. The undeveloped basement is a blank canvas and awaits your creativity. Outside you'll find a sunny south-facing front porch with a small green space and parking right in front. Great family complex and close to all amenities. Enjoy outdoor living in the shared backyard with your own private deck. With its unbeatable location being close to shopping, C-train, transit and schools, this property is here to impress.
Property Details
Interior
Features
Main Floor
Living Room
12`9" x 16`11"Kitchen
14`9" x 11`2"2pc Bathroom
4`1" x 4`7"Foyer
4`0" x 5`2"Exterior
Features
Parking
Garage spaces -
Garage type -
Total parking spaces 1
Property History
 22
22


