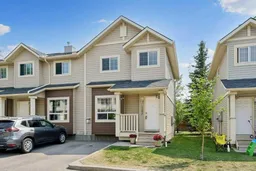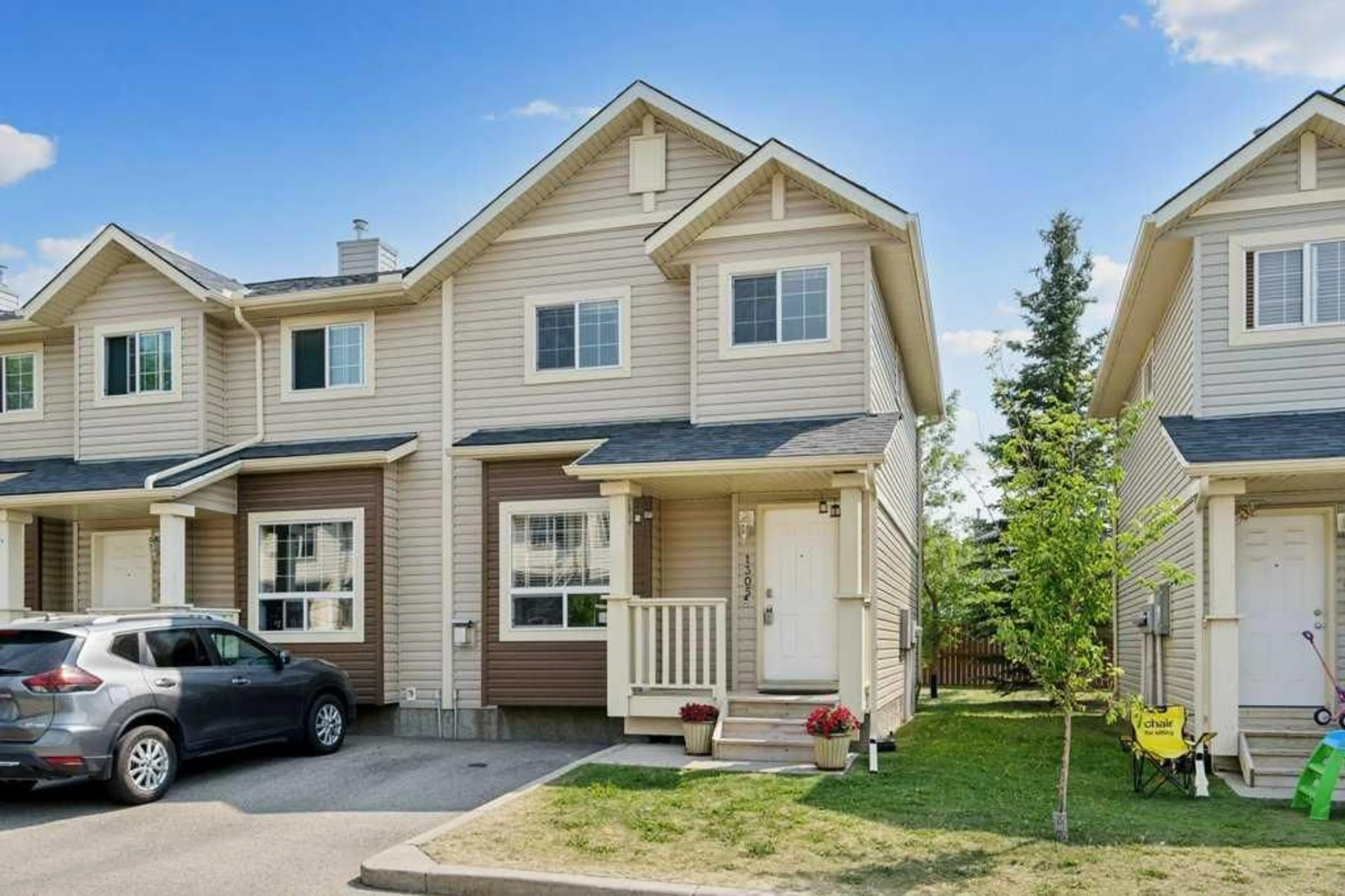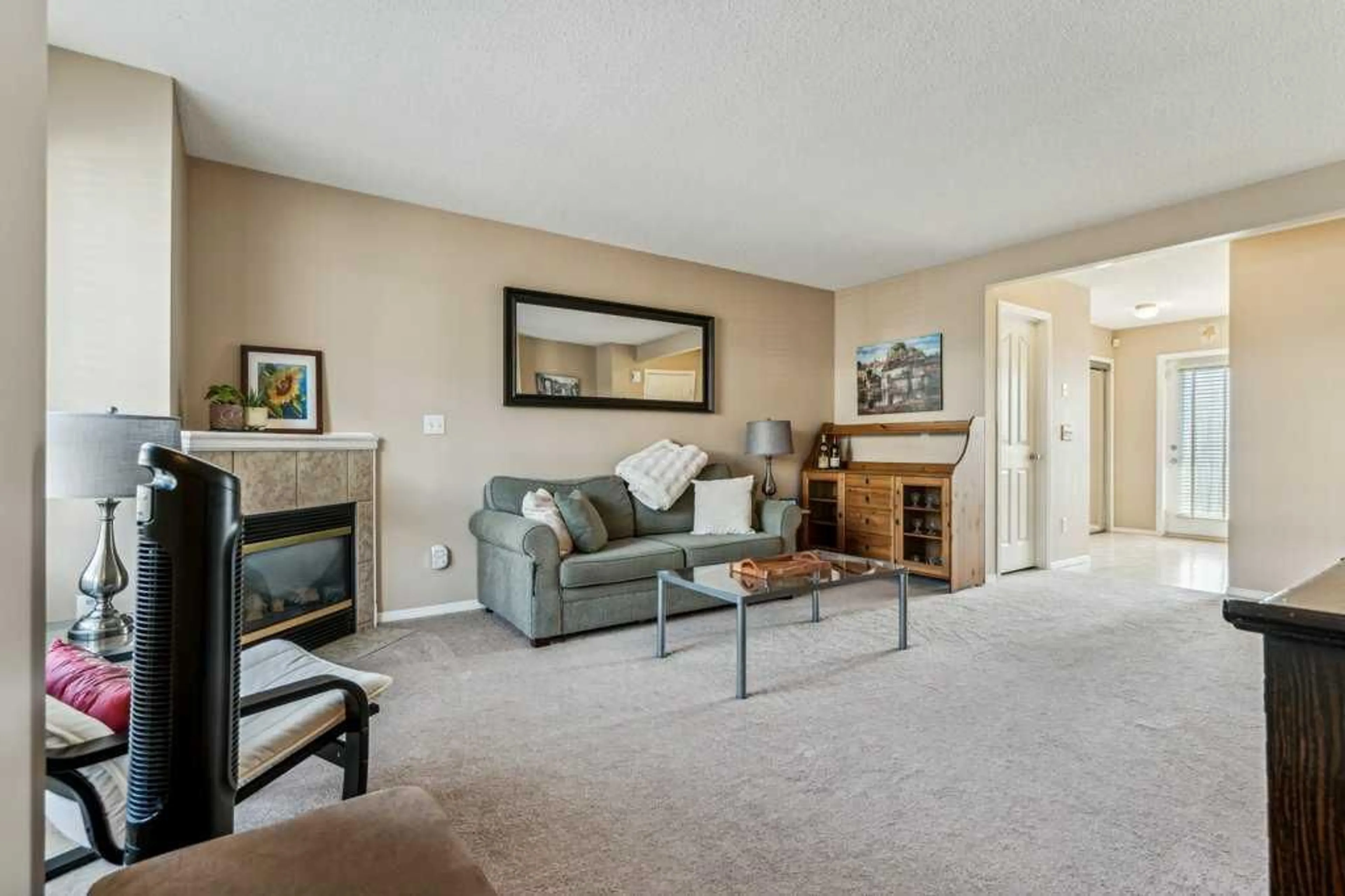111 Tarawood Lane #1305, Calgary, Alberta T3J 5C1
Contact us about this property
Highlights
Estimated ValueThis is the price Wahi expects this property to sell for.
The calculation is powered by our Instant Home Value Estimate, which uses current market and property price trends to estimate your home’s value with a 90% accuracy rate.$375,000*
Price/Sqft$343/sqft
Days On Market5 days
Est. Mortgage$1,671/mth
Maintenance fees$350/mth
Tax Amount (2024)$1,735/yr
Description
Welcome to this charming and immaculate end unit (showhome condition 10/10) 3 bedroom row townhouse, perfect for those seeking comfort and style. The main floor features a spacious living room with large, bright windows that flood the space with natural light, creating a warm and inviting atmosphere. The living room's classy fireplace is ideal for cozy gatherings and endless conversations with family and friends. The main floor also includes a well-appointed kitchen and a convenient bathroom, all complemented by a mix of carpet and linoleum flooring for a fresh and relaxed feel. Upstairs, you'll find three beautiful bedrooms, each with its own closet, offering ample storage space. The second floor also includes a modern 4-piece bathroom, serving the two additional bedrooms and the primary bedroom. The unfinished basement provides a large area for storage, laundry, and utility needs, offering great potential for customization to suit your lifestyle. Outside, the front of the house features a quaint porch and a parking pad. The back of the house is fenced, providing privacy for a small patio and a deck, perfect for relaxing and enjoying your time outdoors. This wonderful community offers numerous amenities, including well-maintained sidewalks, street lighting, nearby shopping, schools, playgrounds, and parks. Don't miss the opportunity to make this delightful townhouse your new home!
Property Details
Interior
Features
Main Floor
Living Room
13`4" x 16`9"2pc Bathroom
4`3" x 4`8"Kitchen
14`10" x 11`7"Exterior
Features
Parking
Garage spaces -
Garage type -
Total parking spaces 1
Property History
 26
26

