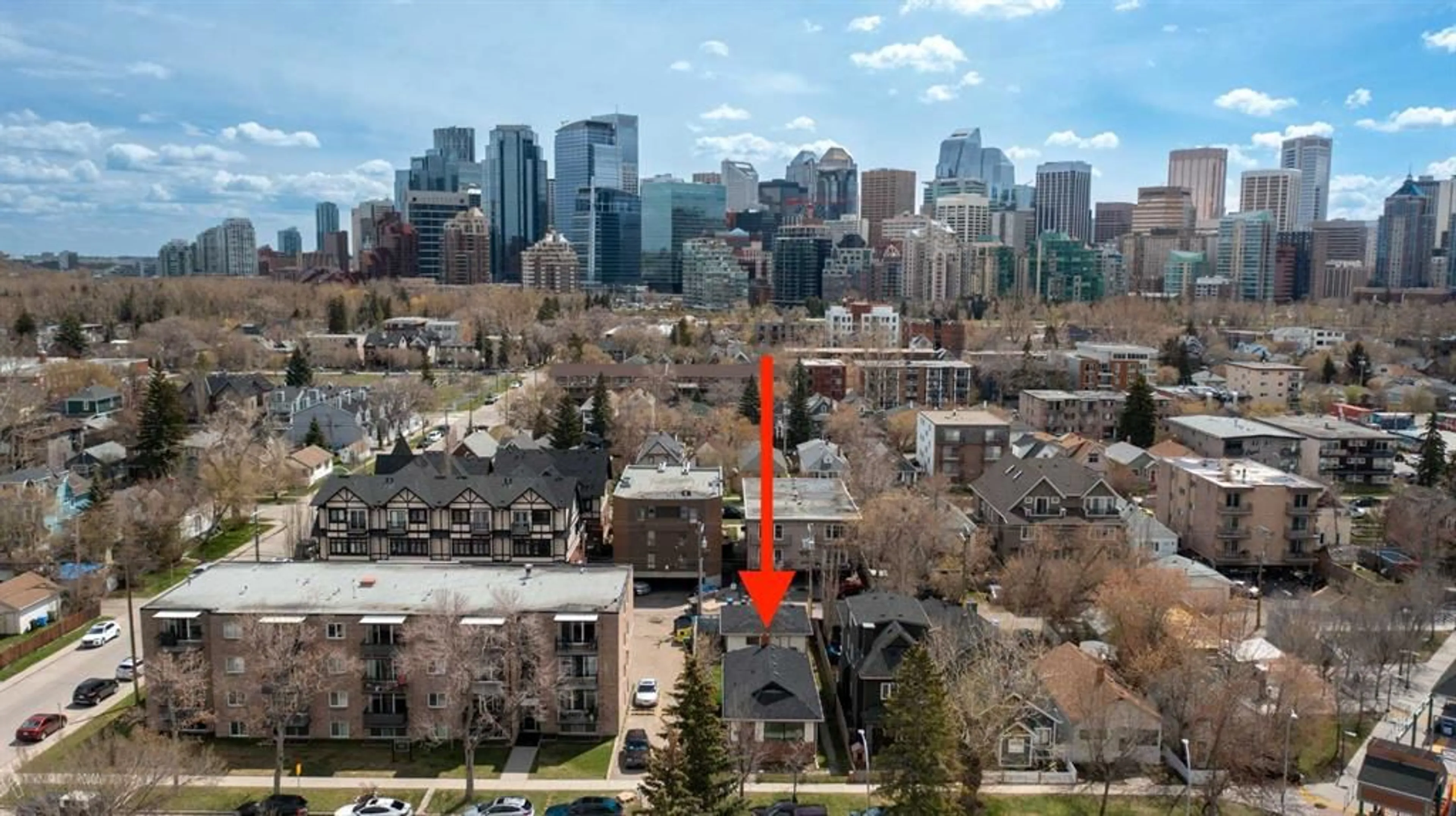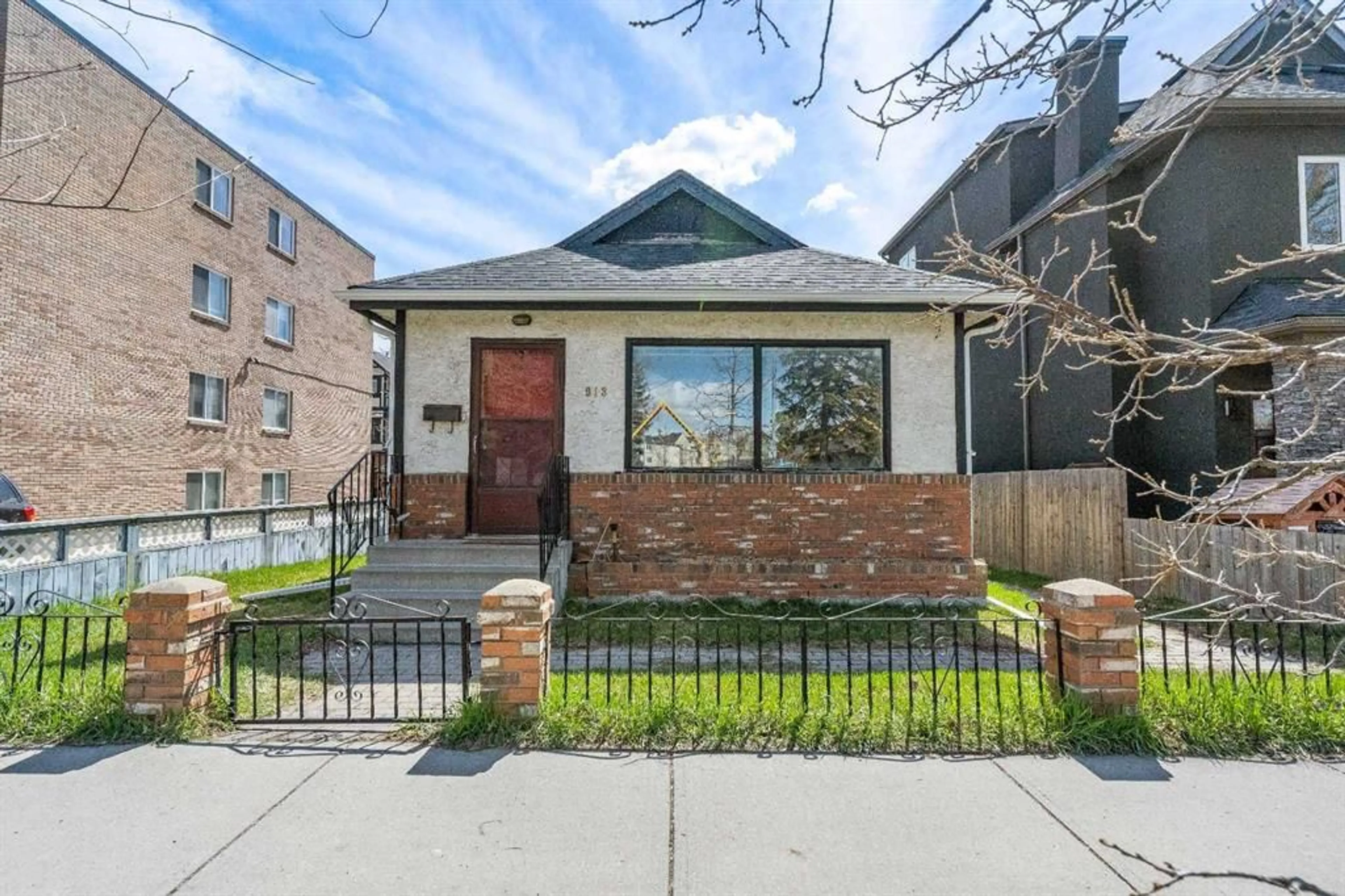913 4 Ave, Calgary, Alberta T2N 0N1
Contact us about this property
Highlights
Estimated ValueThis is the price Wahi expects this property to sell for.
The calculation is powered by our Instant Home Value Estimate, which uses current market and property price trends to estimate your home’s value with a 90% accuracy rate.Not available
Price/Sqft$871/sqft
Est. Mortgage$3,221/mo
Tax Amount (2023)$4,343/yr
Days On Market71 days
Description
Discover this charming detached home situated on a 37.5’ x 120’ lot with M-CG zoning, ideally located in the heart of Sunnyside. Just a short walk from the Sunnyside C-Train Station and the vibrant Kensington amenities district, this property offers 2 bedrooms, 1.5 bathrooms, in 1,407 square feet of fully developed living space. The home features a sunny southeast-facing, fully-fenced backyard and an oversized double detached garage. Recent upgrades include a high-efficiency furnace (February 2022), hot water tank (2016), asphalt shingles (2011), and select appliances (dryer 2024, washer 2023, fridge 2022). Additional improvements consist of newer doors and windows (July 2013) and cork and laminate flooring. The garage is drywalled and insulated, with access via a paved back alley. This location is unparalleled; walking distance to downtown, Kensington’s retail, shopping, and dining options, local schools, Calgary Transit, the Bow River, numerous parks, pathways, and the newly constructed Sunnyside Station Playground. This property presents significant opportunity! Move in now, and enjoy this beautiful residence for years to come, or redevelop into higher-density housing! Don’t miss out on this rare opportunity. Call now!
Property Details
Interior
Features
Main Floor
2pc Bathroom
4`3" x 5`8"Bedroom
10`4" x 10`11"Dining Room
8`7" x 11`4"Foyer
5`5" x 10`2"Exterior
Features
Parking
Garage spaces 2
Garage type -
Other parking spaces 0
Total parking spaces 2
Property History
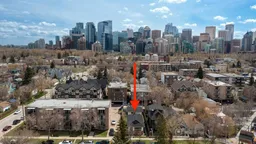 40
40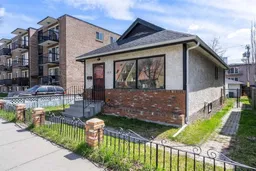 38
38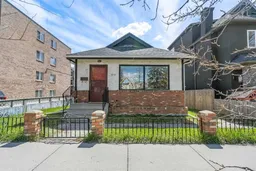 38
38
