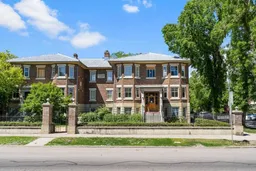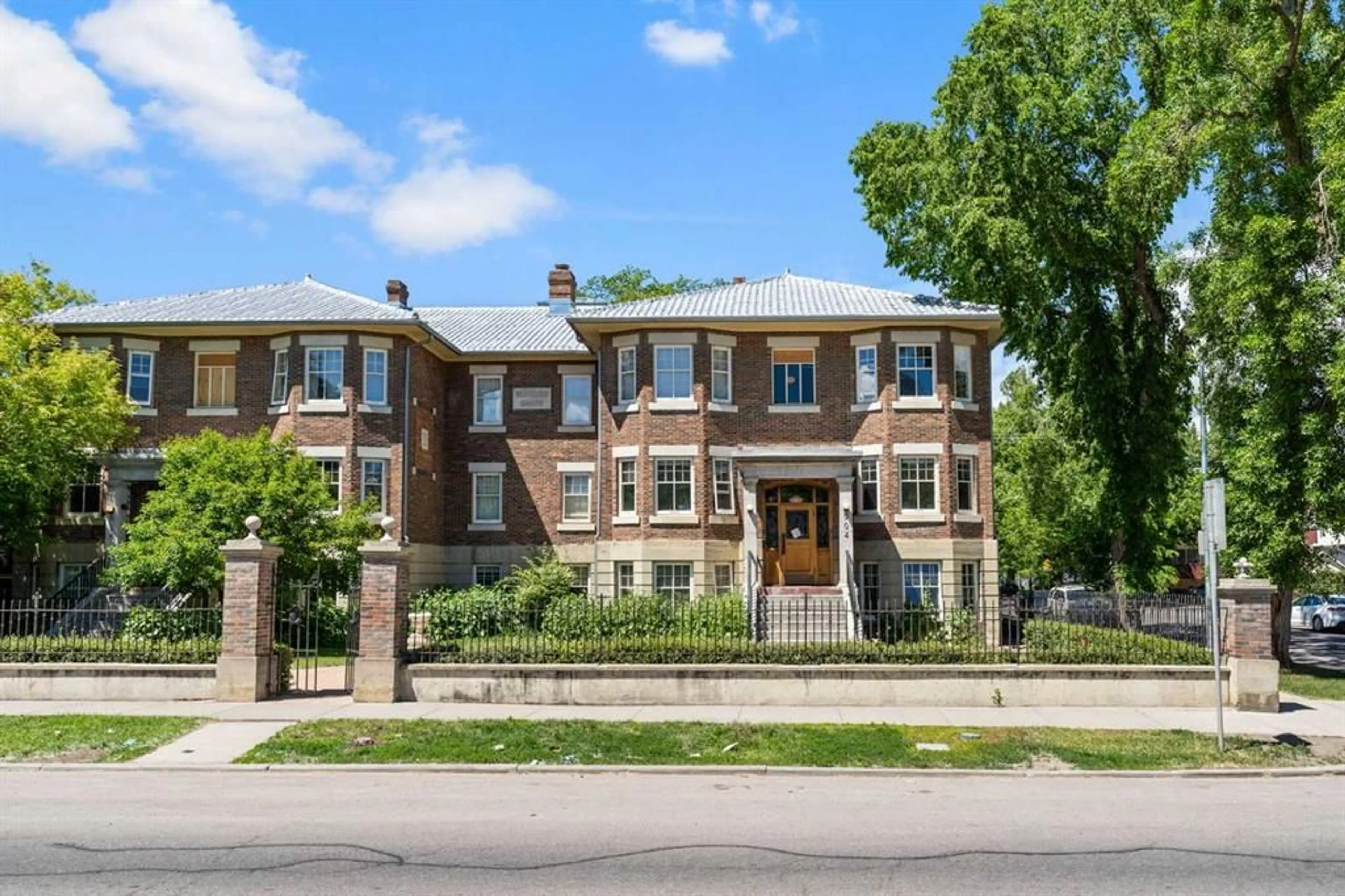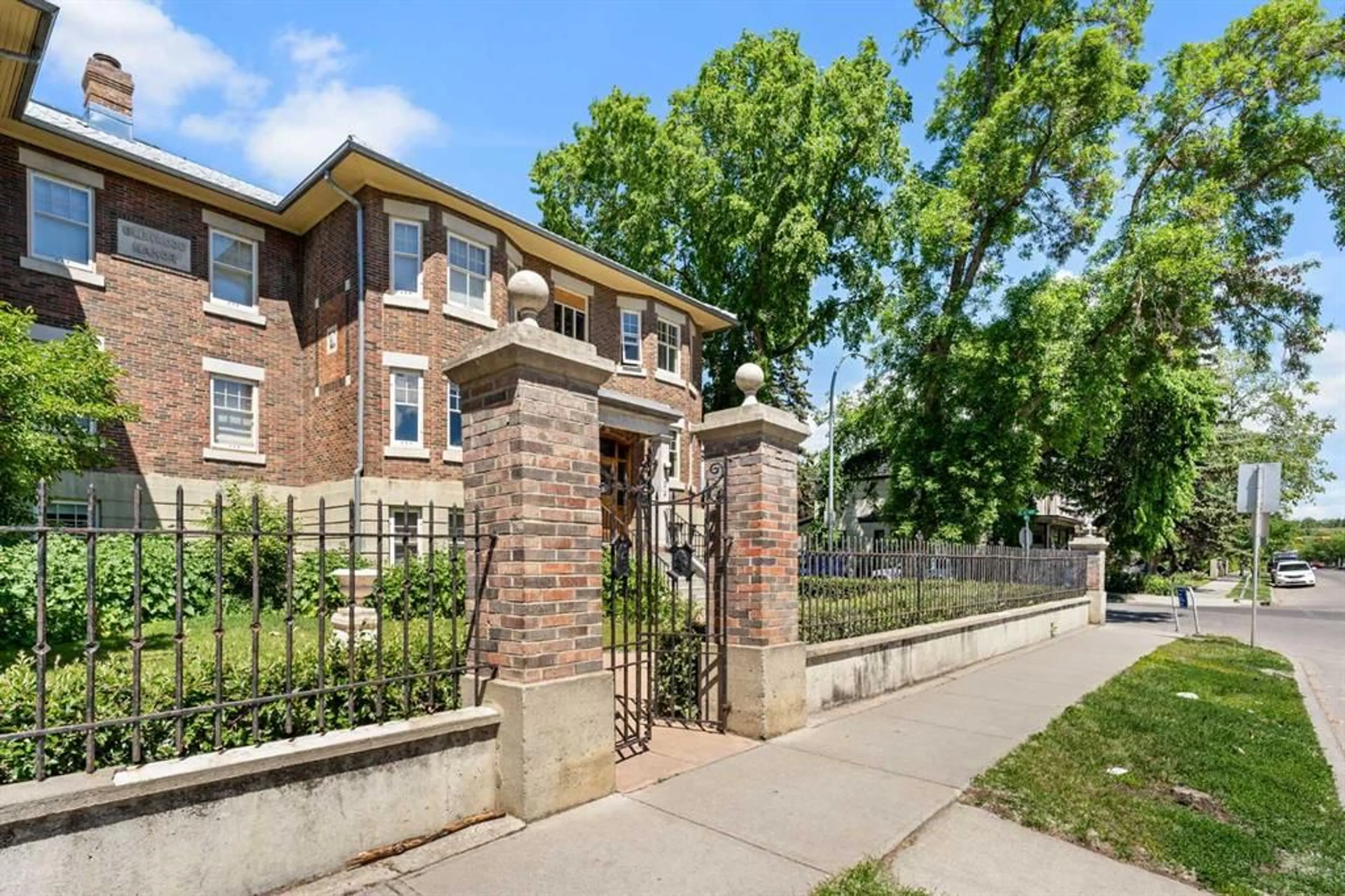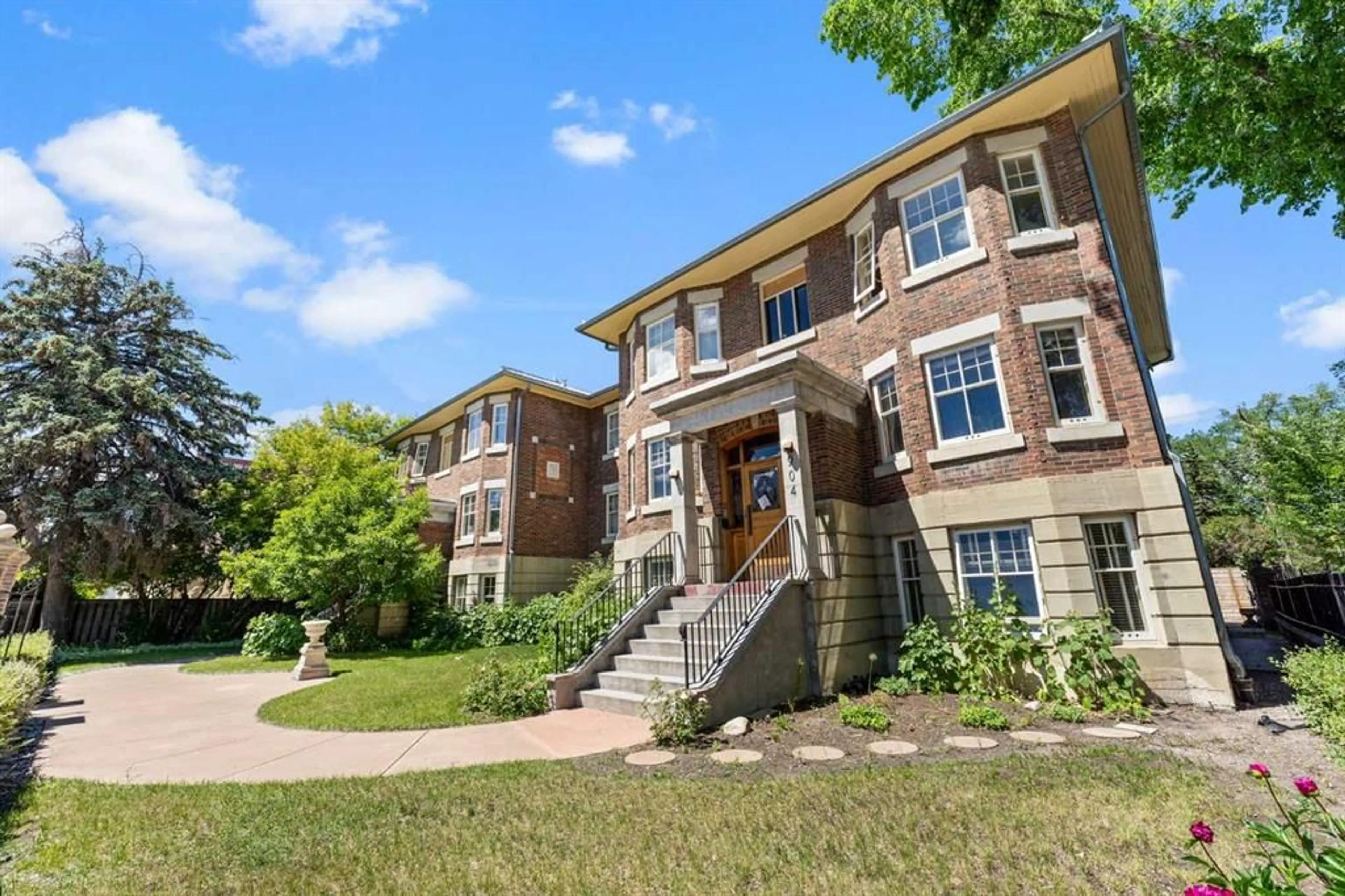904 Memorial Dr #9, Calgary, Alberta T2N 3C9
Contact us about this property
Highlights
Estimated ValueThis is the price Wahi expects this property to sell for.
The calculation is powered by our Instant Home Value Estimate, which uses current market and property price trends to estimate your home’s value with a 90% accuracy rate.$326,000*
Price/Sqft$496/sqft
Days On Market41 days
Est. Mortgage$1,546/mth
Maintenance fees$669/mth
Tax Amount (2024)$2,360/yr
Description
Nestled in the heart of the city, this exquisite property of Glenwood Manor is a designated historical building, constructed in 1928. The stunning stone and brick facade, complemented by wrought iron gate and a charming courtyard sets the stage for an extraordinary living experience. Perched on the top floor, this homeowner has breathtaking views of the Peace Bridge, Bow River, and the downtown skyline. The floorplan is a tribute to its era, featuring a sun-drenched, south-facing living room with elegant bow windows that fill the space with natural light. The fantastic formal dining room, adorned with French doors, is the perfect place for entertaining. The bathroom retains its original charm with classic tile flooring and a clawfoot tub, while the gallery kitchen, with access to the back landing entrance, blends vintage appeal with modern convenience. Funds through government investment due to the historical designation helps to ensure the preservation of the property’s unique character and integrity. Practical amenities include a large storage locker, dedicated bike storage and common laundry which enhance the functionality of this historic gem. The walkability score is unparalleled, with seamless access to Sunnyside C Train station, the Kensington district, the river pathway, and the greater downtown area. Parking is hassle-free with ample permitted street parking, and there is opportunity to lease one of the assigned parking stalls. Embrace the charm and elegance of a bygone era at Glenwood Manor.
Property Details
Interior
Features
Main Floor
Kitchen
13`10" x 7`6"Dining Room
13`1" x 10`4"Living Room
17`5" x 13`0"Bedroom
13`2" x 10`4"Exterior
Features
Condo Details
Amenities
Laundry
Inclusions
Property History
 25
25


