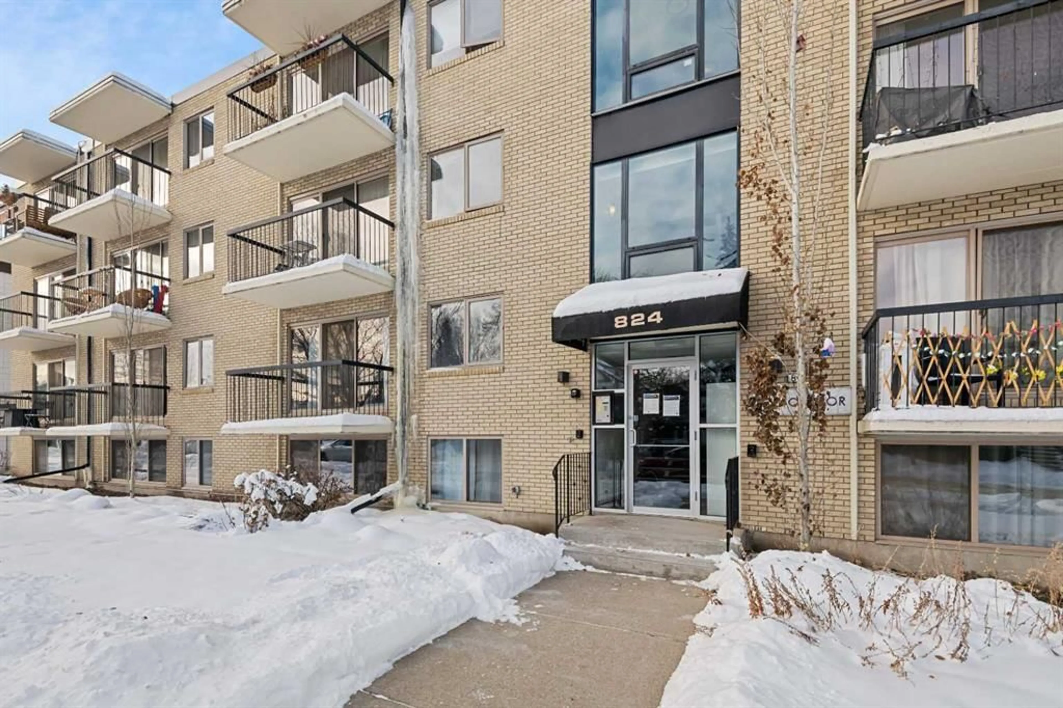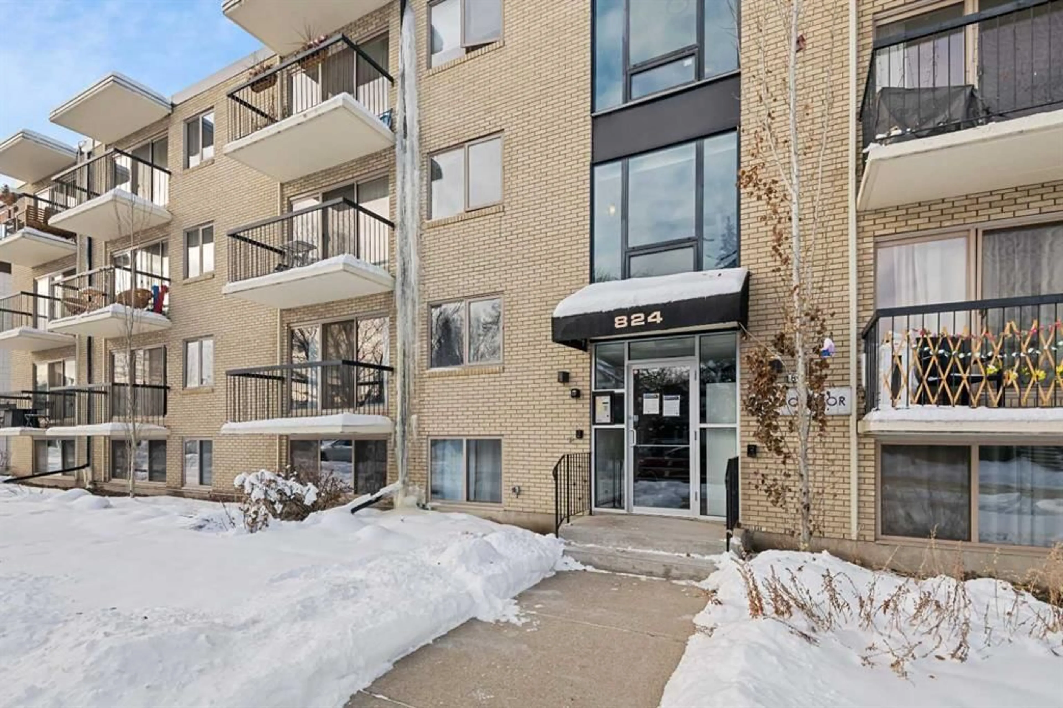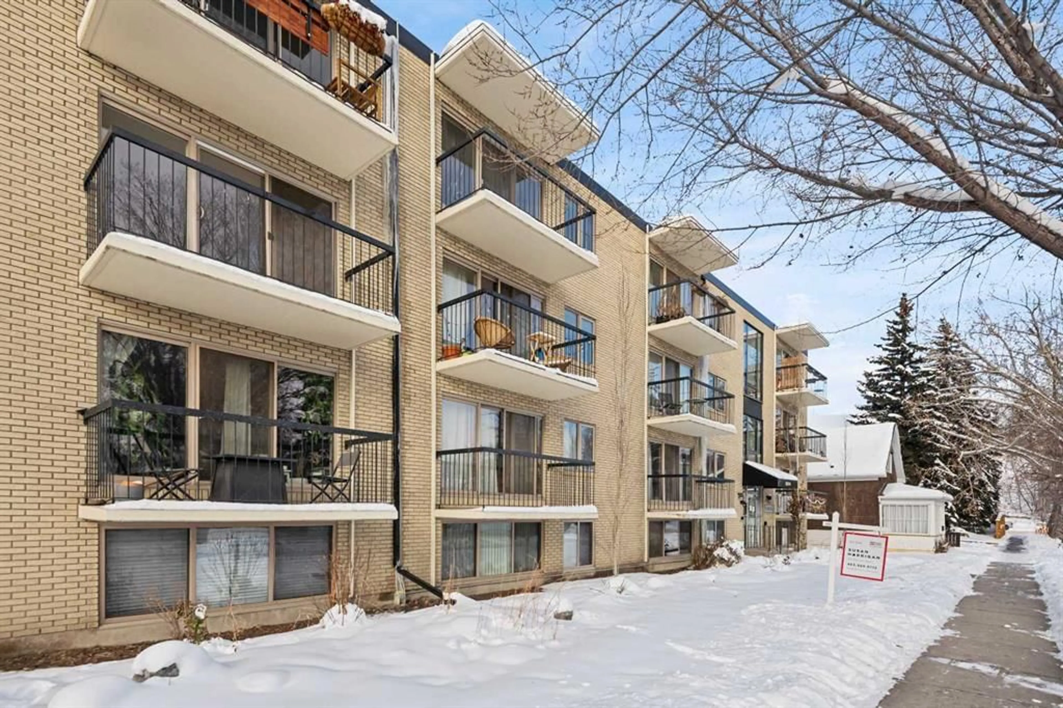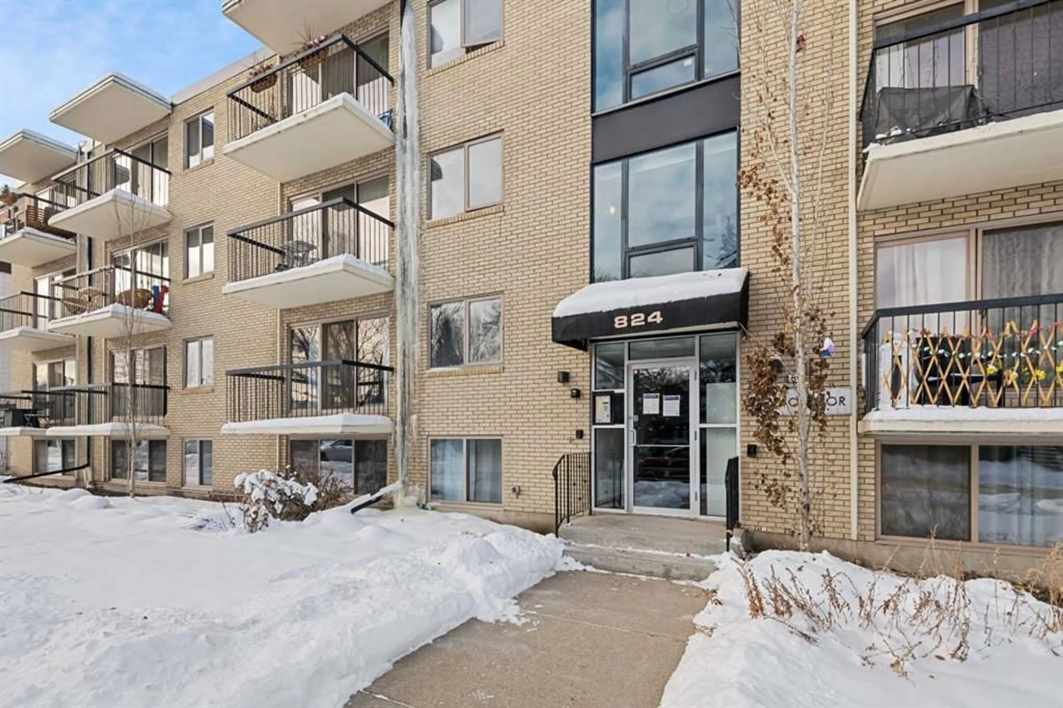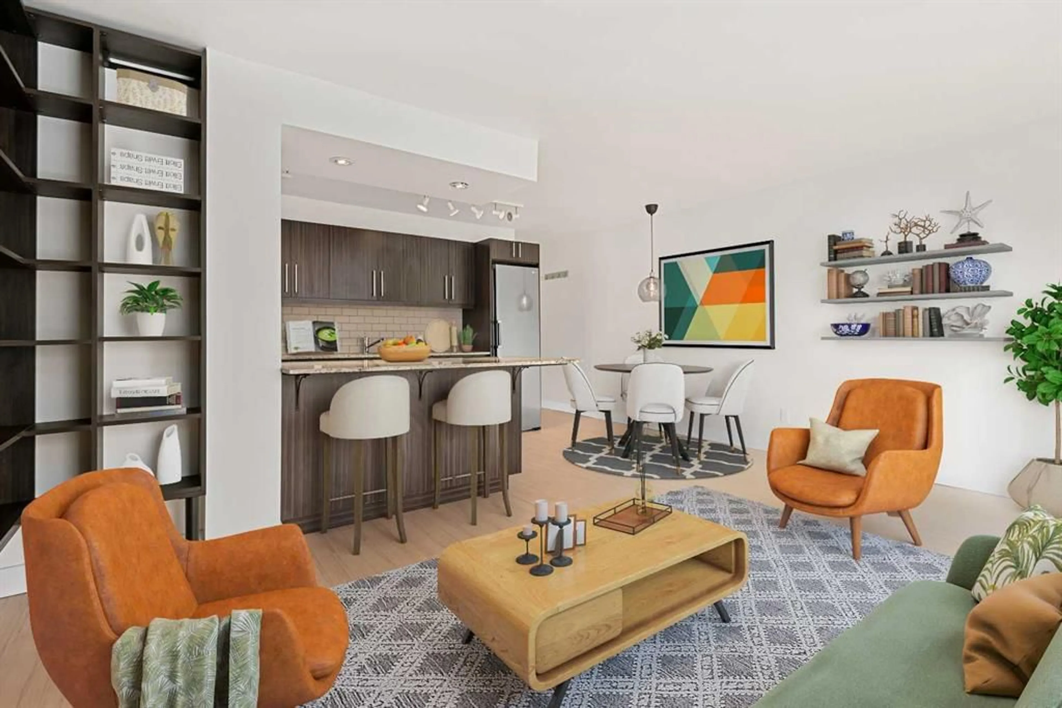824 4 Ave #305, Calgary, Alberta T2N 0M8
Contact us about this property
Highlights
Estimated ValueThis is the price Wahi expects this property to sell for.
The calculation is powered by our Instant Home Value Estimate, which uses current market and property price trends to estimate your home’s value with a 90% accuracy rate.Not available
Price/Sqft$466/sqft
Est. Mortgage$1,482/mo
Maintenance fees$569/mo
Tax Amount (2024)$2,056/yr
Days On Market17 days
Description
This south-facing corner unit is bathed in natural light, accentuating the open floorplan. The inviting living room features custom built-in shelving from California Closets, providing style and functionality . The large kitchen features a generous granite island and sleek stainless steel appliances. With two generously sized bedrooms, including a large primary suite, this condo offers ample space for relaxation and storage. Enjoy the convenience of laundry hookups within the unit, or take advantage of the laundry room in the basement. Located on a peaceful, tree-lined street, you'll appreciate easy access to the C train, making commuting to downtown, the University of Calgary, and SAIT a breeze. Unwind at the nearby off-leash dog park on McHugh Bluff or explore the walking and biking paths that surround you. Step outside onto your private balcony to relax in the summer or soak in the City views. This vibrant community offers all amenities including shops, restaurants, and pubs. The Excelsior also provides secure bike storage and an assigned parking stall, with plug in for those chilly winter mornings. Don’t miss your chance to call this exceptional property your new home!
Property Details
Interior
Features
Main Floor
Living Room
12`0" x 17`3"Kitchen
8`2" x 5`2"Dining Room
8`2" x 5`2"Bedroom - Primary
12`0" x 10`6"Exterior
Features
Parking
Garage spaces -
Garage type -
Total parking spaces 1
Condo Details
Amenities
Coin Laundry, Parking, Trash
Inclusions

