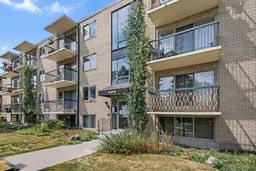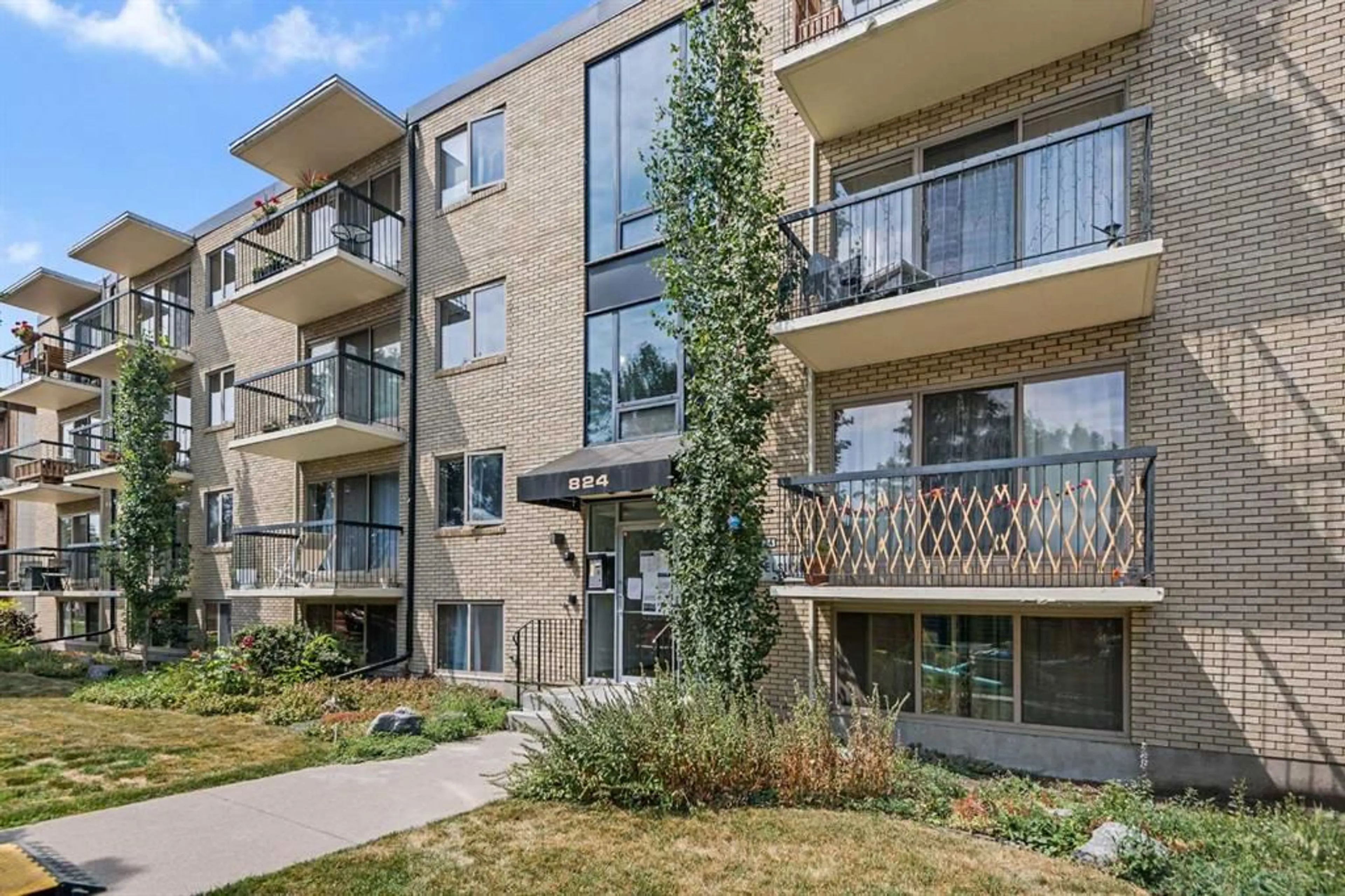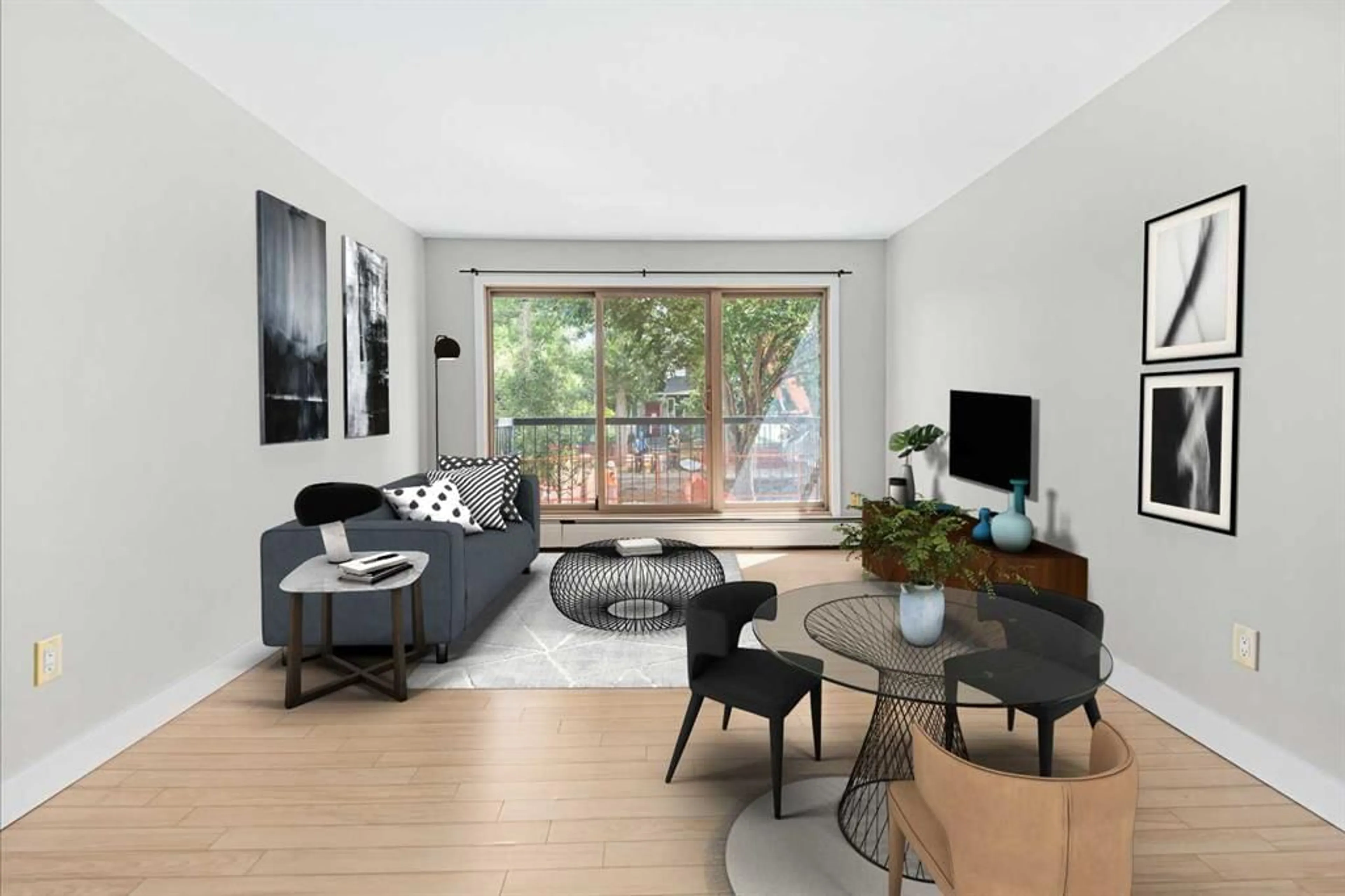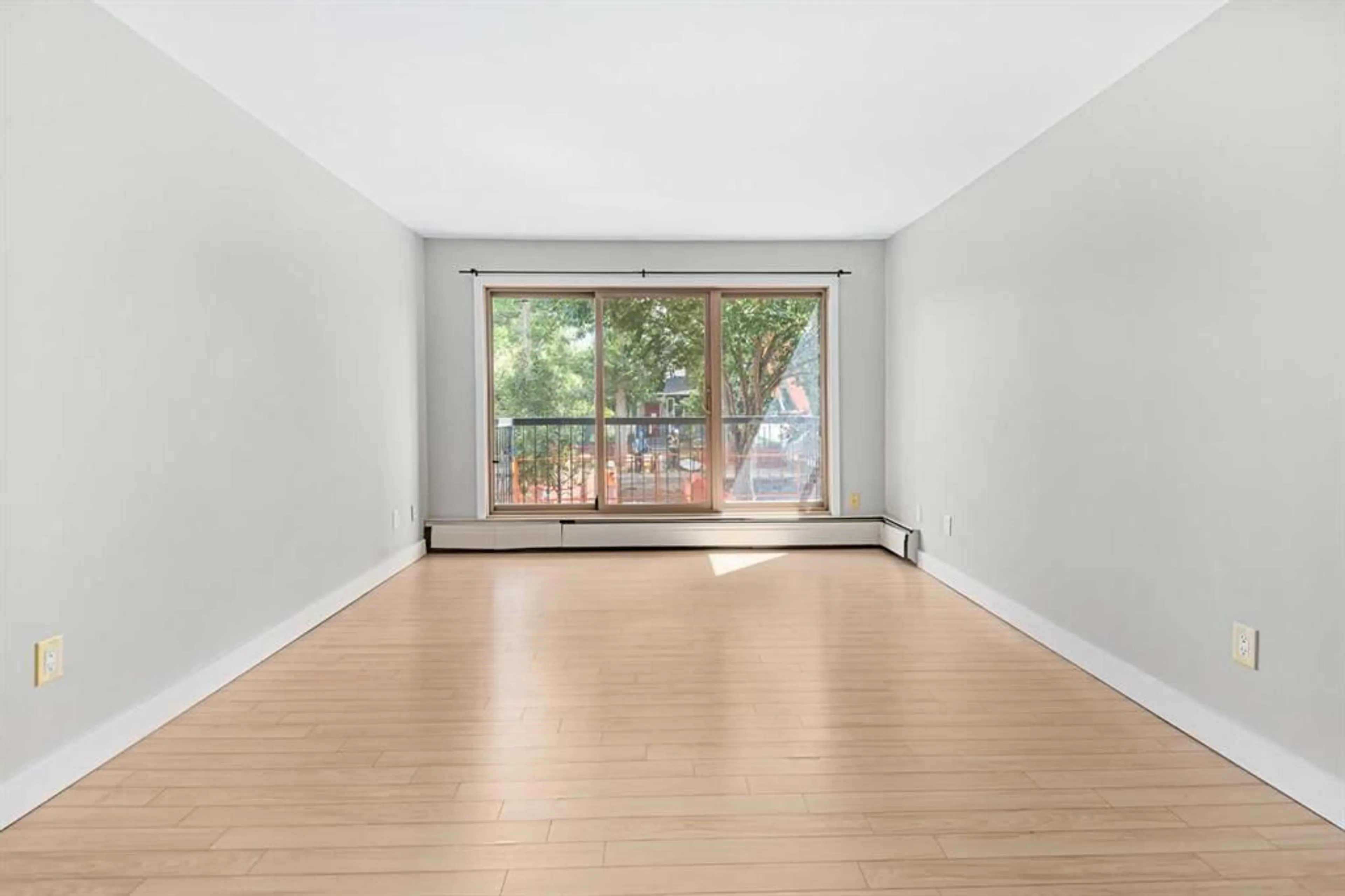824 4 Ave #204, Calgary, Alberta T2N 0M8
Contact us about this property
Highlights
Estimated ValueThis is the price Wahi expects this property to sell for.
The calculation is powered by our Instant Home Value Estimate, which uses current market and property price trends to estimate your home’s value with a 90% accuracy rate.$256,000*
Price/Sqft$531/sqft
Est. Mortgage$1,155/mth
Maintenance fees$379/mth
Tax Amount (2024)$1,491/yr
Days On Market31 days
Description
Welcome to the Excelsior! Located steps from the C Train station, Kensington shopping and restaurant district, McHugh Bluff, and off-leash park, the Excelsior sits on a quiet, tree-lined street. Well maintained, this concrete and brick building has great curb appeal. The living and dining rooms are flooded with natural light from the south-facing patio doors. A white kitchen has good storage, granite counters, and stainless appliances. The large bedroom also faces South with good-sized closets. A 4 piece bath with a combination washer/dryer completes the space. Relax and enjoy the streetscape from the south-facing balcony. This building also has a common area laundry room, secure bike storage, and assigned parking. You will love this amazing Sunnyside location that offers easy access to SAIT and downtown. Steps to green space and the Bow River pathway system, get ready to embrace the Sunnyside lifestyle!
Property Details
Interior
Features
Main Floor
Living Room
15`6" x 11`9"Kitchen
11`9" x 7`1"Dining Room
7`0" x 6`8"Bedroom - Primary
11`7" x 10`2"Exterior
Features
Parking
Garage spaces -
Garage type -
Total parking spaces 1
Condo Details
Amenities
Bicycle Storage, Parking
Inclusions
Property History
 27
27


