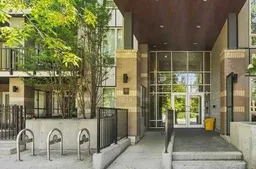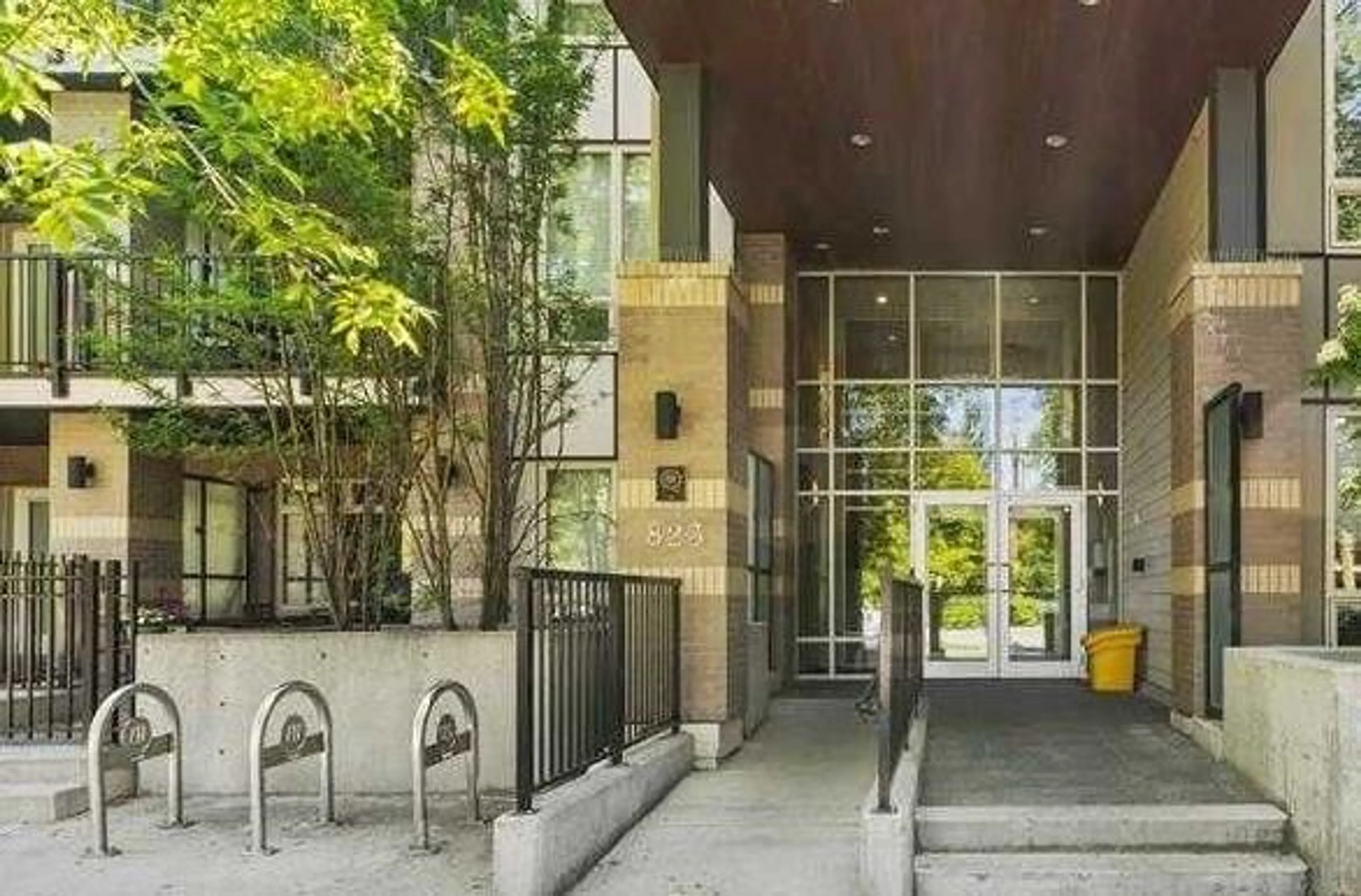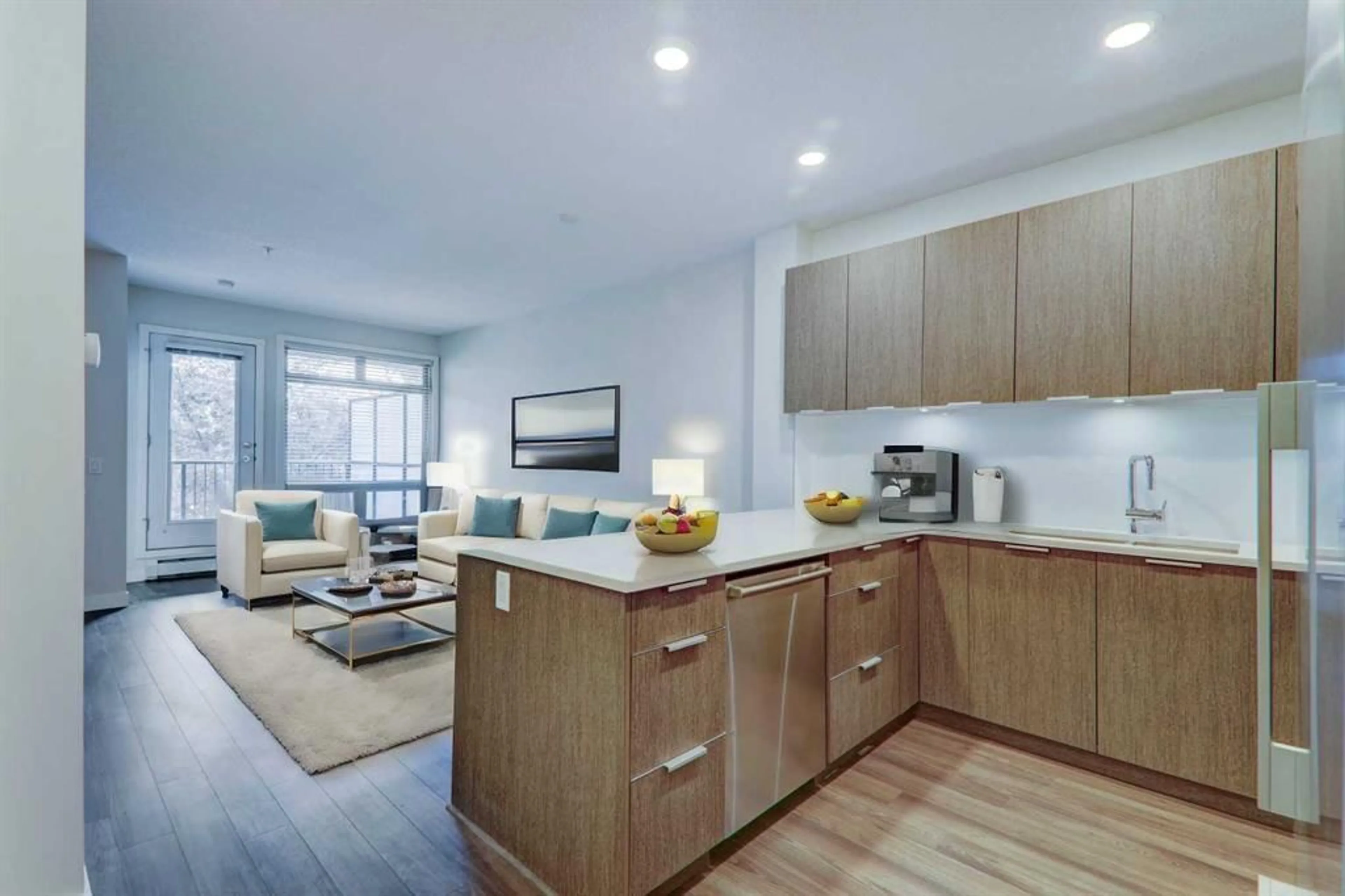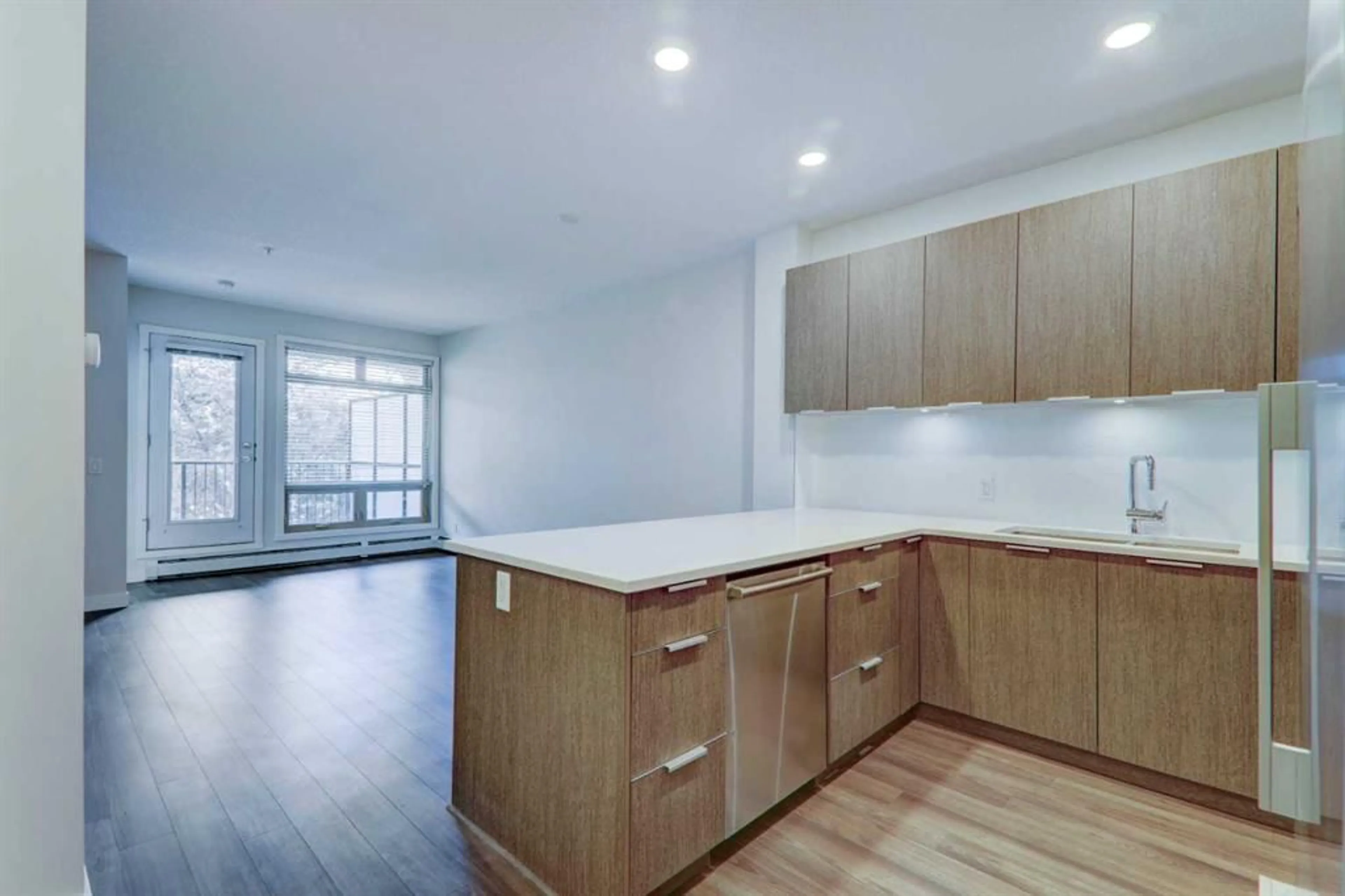823 5 Ave #222, Calgary, Alberta T2N 0R5
Contact us about this property
Highlights
Estimated ValueThis is the price Wahi expects this property to sell for.
The calculation is powered by our Instant Home Value Estimate, which uses current market and property price trends to estimate your home’s value with a 90% accuracy rate.Not available
Price/Sqft$642/sqft
Est. Mortgage$1,632/mo
Maintenance fees$412/mo
Tax Amount (2024)$2,013/yr
Days On Market140 days
Description
Welcome to this STYLISH 1 BDRM, 1 BATH condo offering a blend of MODERN LIVING and CONVENIENCE in one of Calgary's most desirable neighborhoods. Recently updated with FRESH PAINT and laminate flooring throughout, this unit features elegant QUARTZ countertops and sleek finishes. The condo boasts IN-SUITE LAUNDRY equipped with brand NEW LG WASHER & DRYER for added convenience, STAINLESS STEEL APPLIANCES & a GAS STOVE. Relax and unwind on the COVERED, PRIVATE PATIO equipped with a GAS LINE for the BBQ, and enjoy the elegance of the 4pc ENSUITE with a soaker tub and walk through closet. You'll enjoy the luxury of TITLED UNDERGOUND PARKING, complete with a convenient wash bay, alongside underground visitor parking for guests and an ADDITIONAL STORAGE room. Located just steps away from Kensington shops, the SUNNYSIDE C-train STATION, SAIT, and ALBERTA UNIVERSITY OF THE ARTS, this condo provides unparalleled access to urban amenities and educational institutions. The iconic PEACE BRIDGE and downtown core are within easy reach, making commuting a breeze. Surrounded by WALKING & BIKE PATHS, green spaces, playgrounds, and parks, residents can enjoy an active lifestyle with nature at their doorstep. Whether you're looking for vibrant city living or serene outdoor escapes, this condo offers the best of both worlds. Don't miss out on this opportunity to own a contemporary home in a central location. Schedule your viewing today and experience urban living at its finest!
Property Details
Interior
Features
Main Floor
Living Room
17`6" x 11`0"Kitchen
9`8" x 9`7"Bedroom - Primary
11`5" x 9`0"4pc Ensuite bath
8`3" x 7`5"Exterior
Features
Parking
Garage spaces -
Garage type -
Total parking spaces 1
Condo Details
Amenities
Bicycle Storage, Car Wash, Elevator(s), Storage, Visitor Parking
Inclusions
Property History
 45
45


