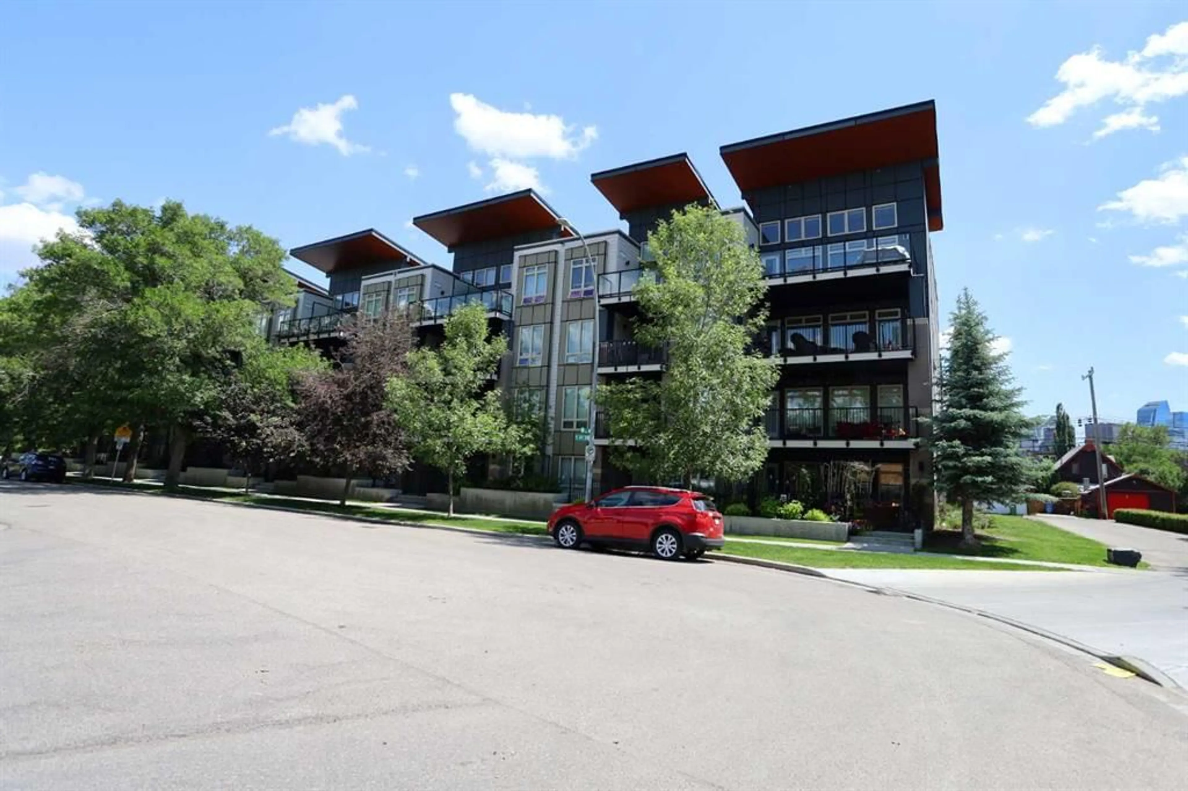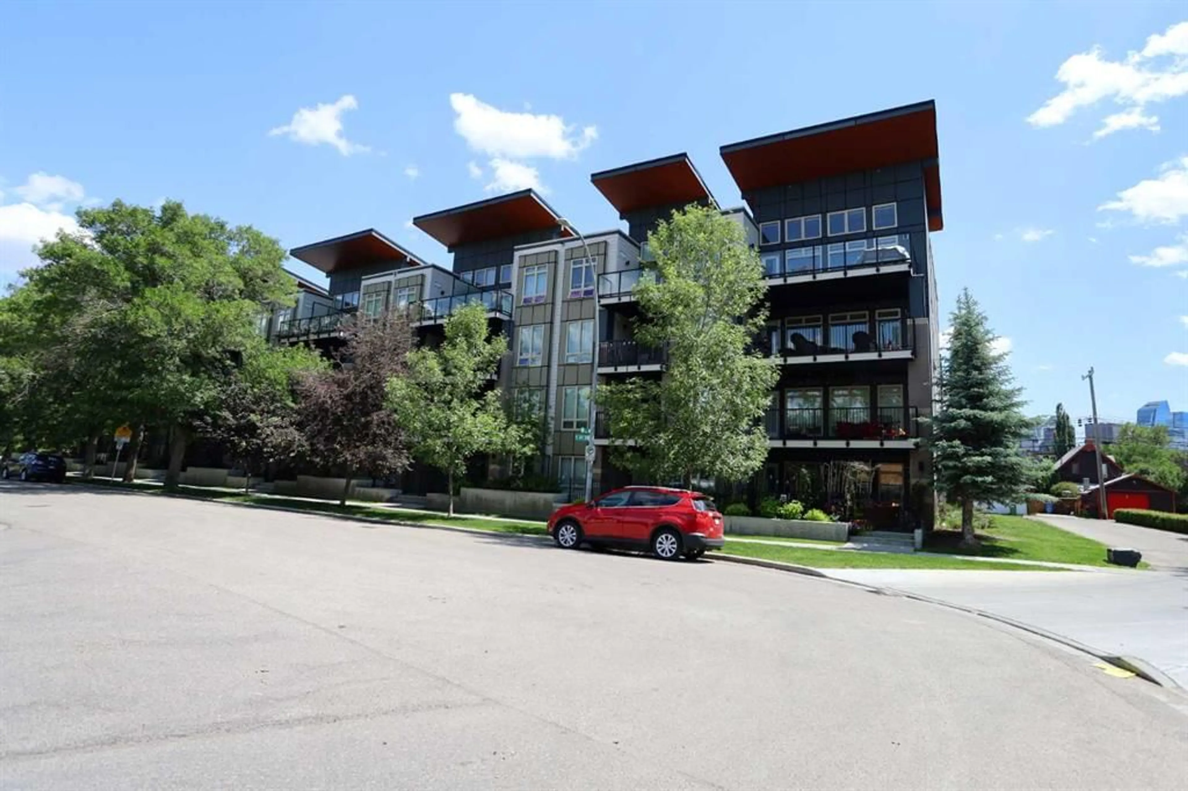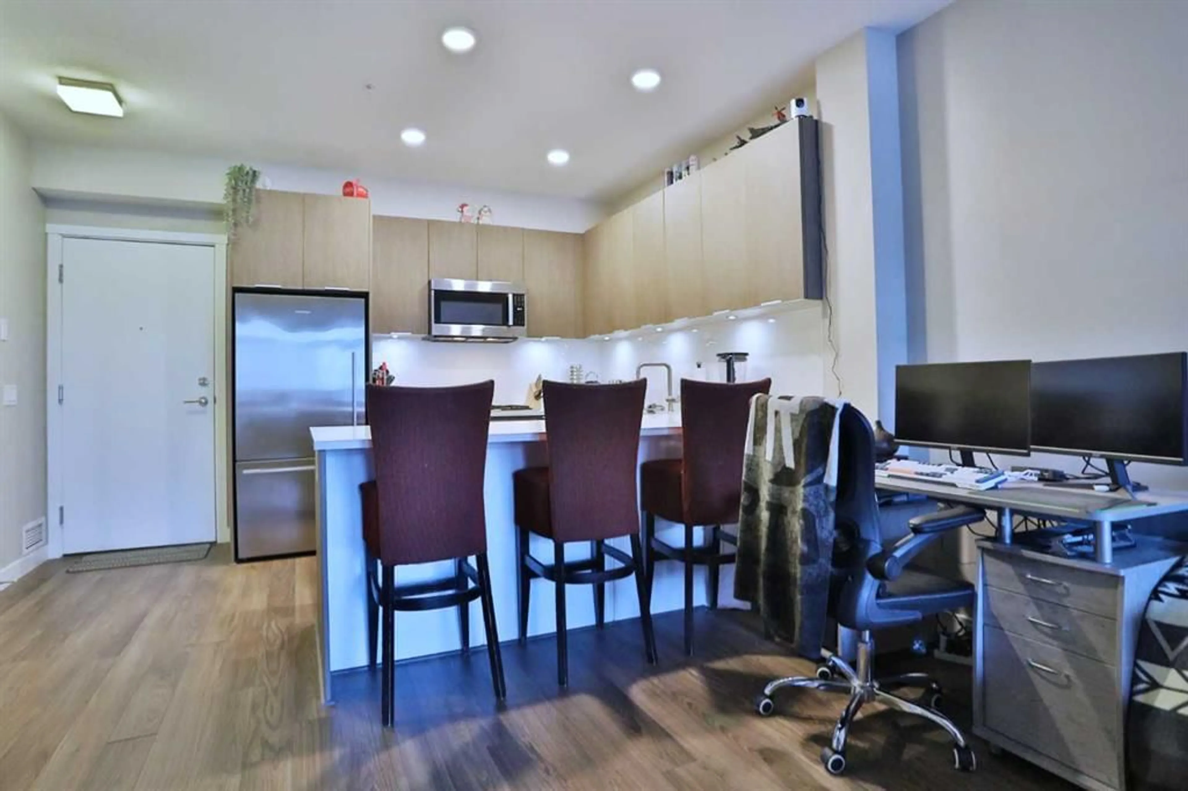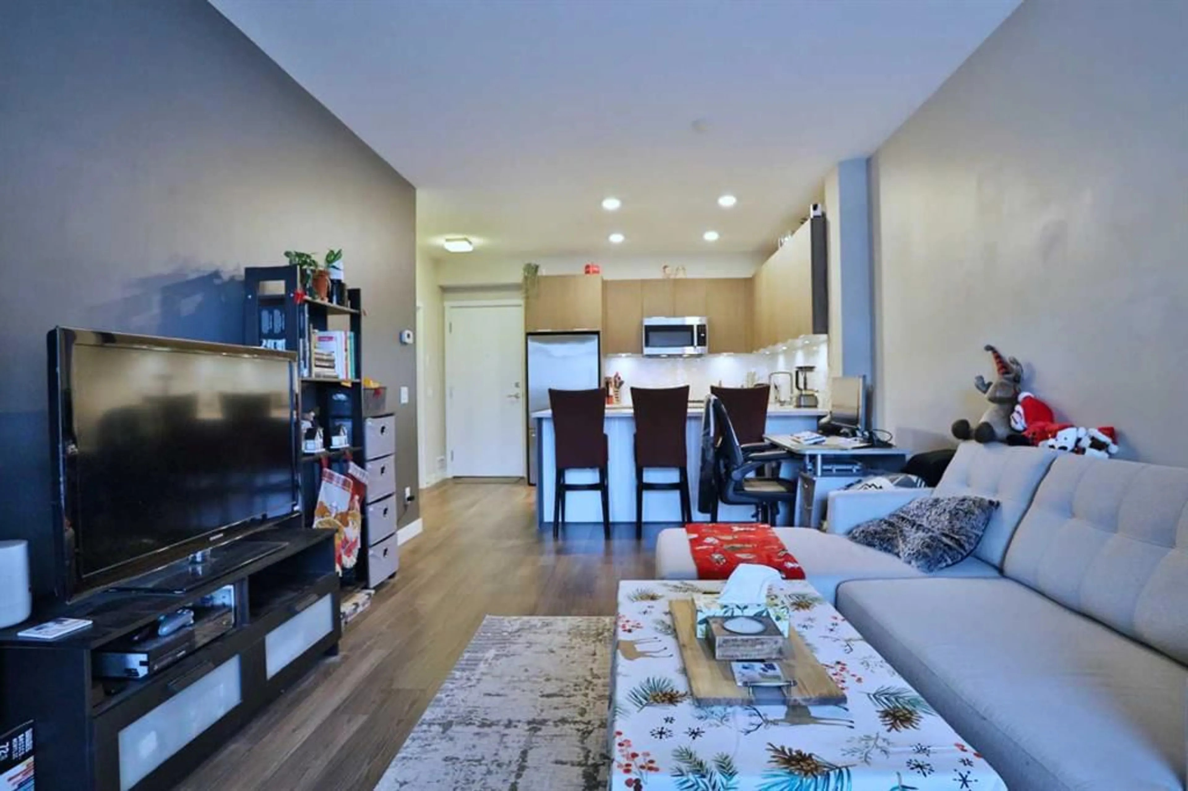823 5 Ave #123, Calgary, Alberta T2N 0R5
Contact us about this property
Highlights
Estimated ValueThis is the price Wahi expects this property to sell for.
The calculation is powered by our Instant Home Value Estimate, which uses current market and property price trends to estimate your home’s value with a 90% accuracy rate.Not available
Price/Sqft$618/sqft
Est. Mortgage$1,589/mo
Maintenance fees$416/mo
Tax Amount (2024)$1,991/yr
Days On Market10 days
Description
Opportunity knocks here in Bucci's coveted VEN KENSINGTON complex tucked away in this quiet cul-de-sac in the popular inner city community of Sunnyside, at the base of McHugh Bluff & walking distance to Sunnyside LRT, shopping & the vibrant Kensington district. This fantastic main floor unit enjoys upgraded laminate floors & 9ft ceilings, 1 bedroom & 1 full bath, titled underground parking for your exclusive use & fabulous patio for your outdoor enjoyment. This sleek & stylish condo has a terrific open concept living/dining room, designer kitchen with quartz counters & Bosch stainless steel appliances including gas cooktop & convection oven, plus Fisher & Paykel fridge. Cozy bedroom with walkthru closet with its own separate access into the bathroom with soaker tub, quartz counters & glass shower. Insuite laundry with space-saving Whirlpool washer & dryer. Large insuite storage room & separate storage locker. And the icing on the cake in your new home is the huge outdoor terrace...almost 200sqft with a covered area with gas BBQ line & gate to the street. The lucky residents of this BuiltGreen complex also have access to a car wash bay, bike storage, workshop room & underground visitor parking for their guests. Top-notch location with a playground right across the street, just minutes to historic Riley Park & off-leash parks, SAIT, Jubilee Auditorium, Alberta University of the Arts & downtown.
Property Details
Interior
Features
Main Floor
4pc Bathroom
0`0" x 0`0"Living/Dining Room Combination
177`7" x 11`2"Kitchen
16`4" x 9`8"Laundry
3`5" x 2`5"Exterior
Features
Parking
Garage spaces 1
Garage type -
Other parking spaces 0
Total parking spaces 1
Condo Details
Amenities
Car Wash, Elevator(s), Secured Parking, Storage, Visitor Parking, Workshop
Inclusions




