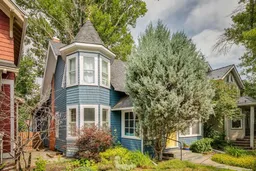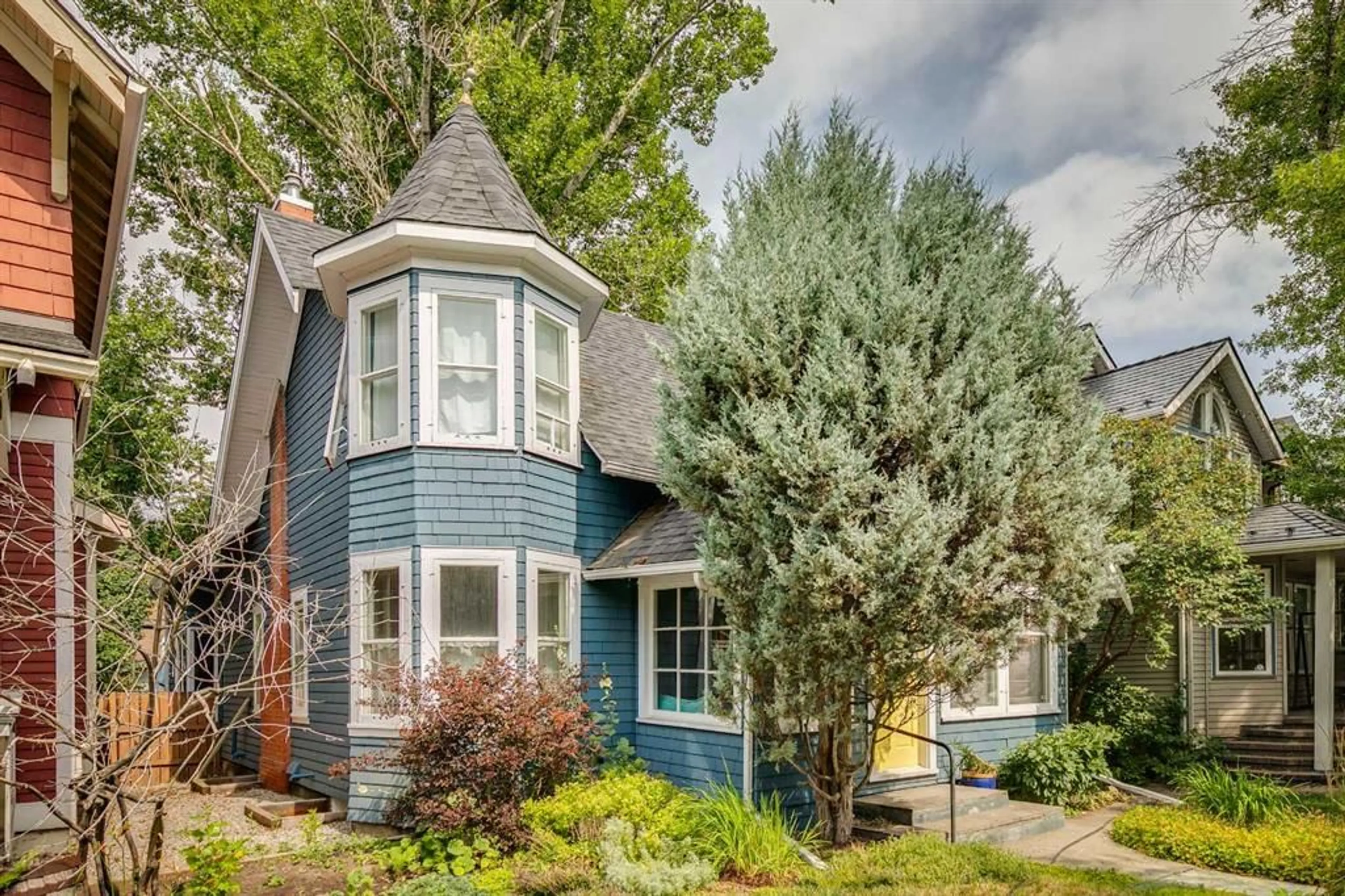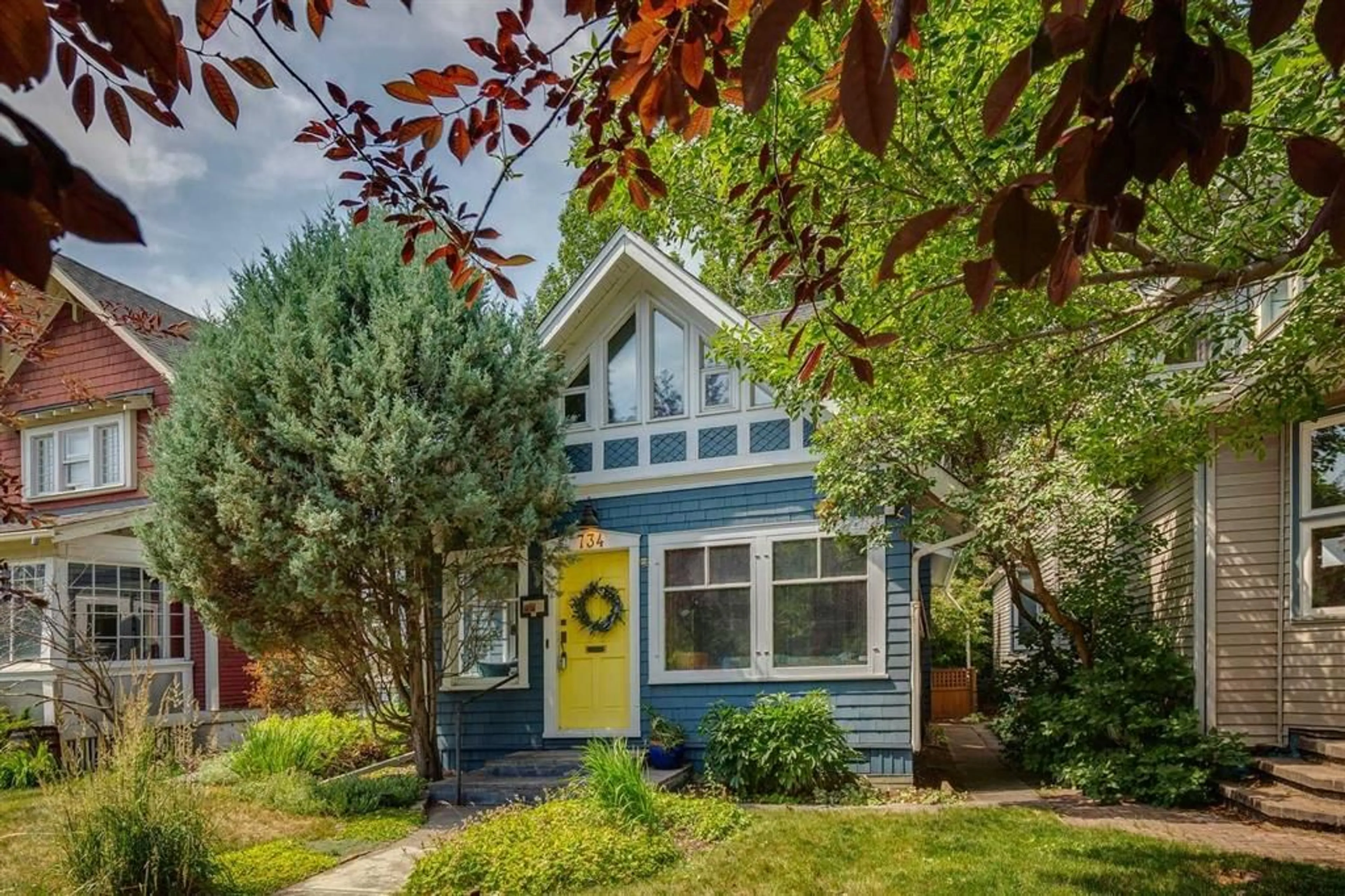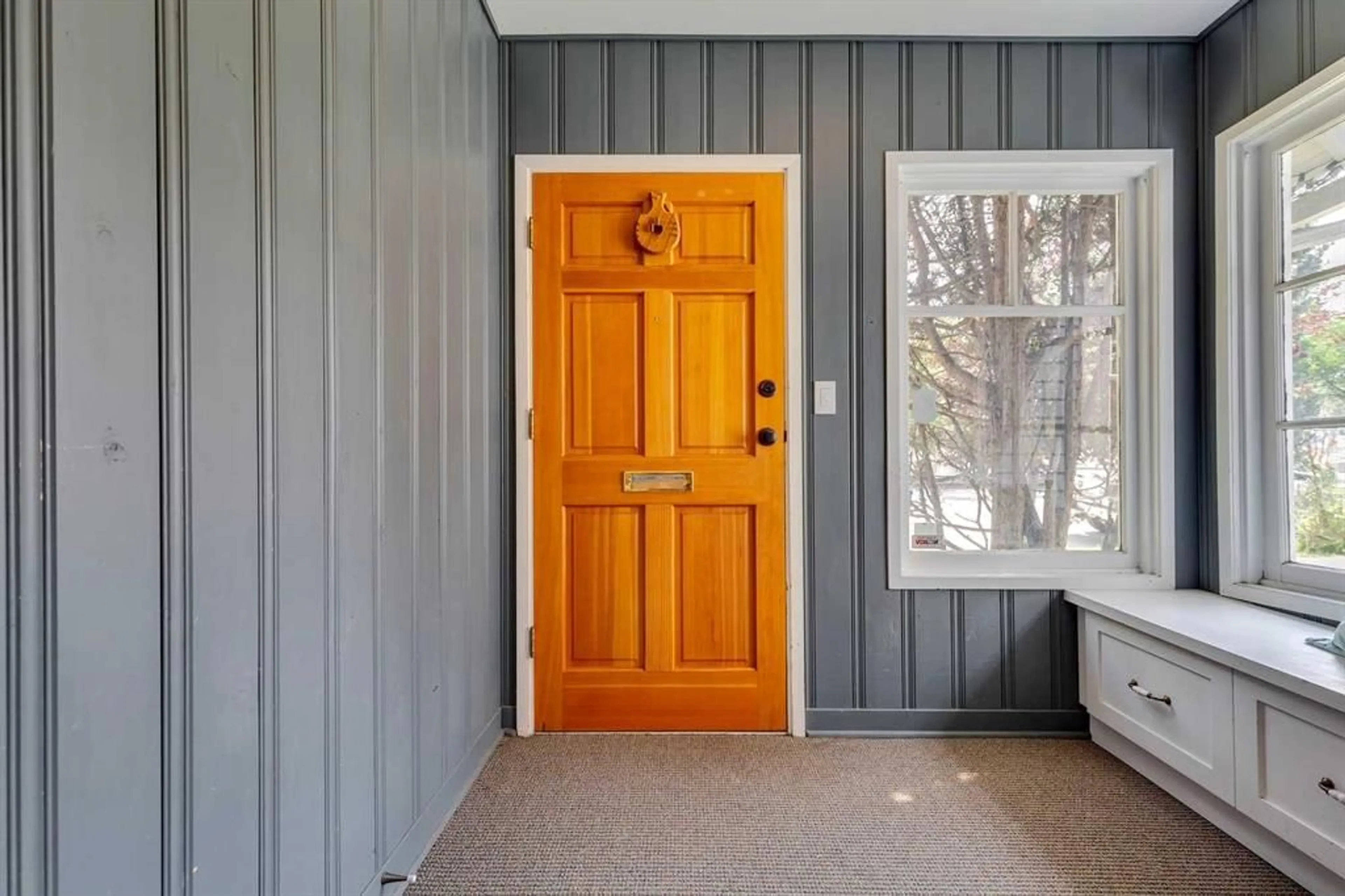734 Memorial Dr, Calgary, Alberta T2N 3C7
Contact us about this property
Highlights
Estimated ValueThis is the price Wahi expects this property to sell for.
The calculation is powered by our Instant Home Value Estimate, which uses current market and property price trends to estimate your home’s value with a 90% accuracy rate.$741,000*
Price/Sqft$427/sqft
Days On Market2 days
Est. Mortgage$3,650/mth
Tax Amount (2024)$4,540/yr
Description
This is a special opportunity to purchase a Century home in beautiful Sunnyside. Holding 'Heritage Designation', the Orman Residence is a craftsman-style house with a prominent Queen-Anne style turret on the front facade. Loved by the previous owners for over 67 years, this notable residence has been thoughtfully restored and updated with modern amenities and fixtures retaining and reflecting the period integrity of the original construction. Situated on a 37.5' lot, the home is over 1,985 SQFT on two floors making it both sizeable and functional with three bedrooms, two full baths, and large principal rooms throughout. The main floor features a grand living room with several focal points and details: turret, fireplace, vintage wallpaper + wainscoting and original mouldings & casings. The space allows for various/multiple seating arrangements. Modern kitchen with dining nook + family room, a 3 pc bath, main floor laundry room, and a front den/office complete this floor. Upstairs, the primary bedroom features a sitting area with views over-looking downtown + two additional bedrooms and a recently updated full bath with double vanities. Character details have been lovingly and well-preserved throughout the entire home. The backyard is truly an oasis to be enjoyed; complete with a large deck, interlock courtyard, integrated planting beds/boxes, and a pond. It benefits from a beautiful tree canopy thanks in-part to an incredible Griffin Poplar dating to 1910 that provides shade and privacy. Double, detached garage. The unfinished basement has full-height ceilings and can be fully-developed.
Property Details
Interior
Features
Main Floor
Kitchen
13`9" x 9`0"Living Room
24`0" x 2`3"Dining Room
9`0" x 8`0"Family Room
29`0" x 9`2"Exterior
Features
Parking
Garage spaces 2
Garage type -
Other parking spaces 0
Total parking spaces 2
Property History
 50
50


