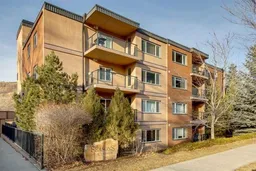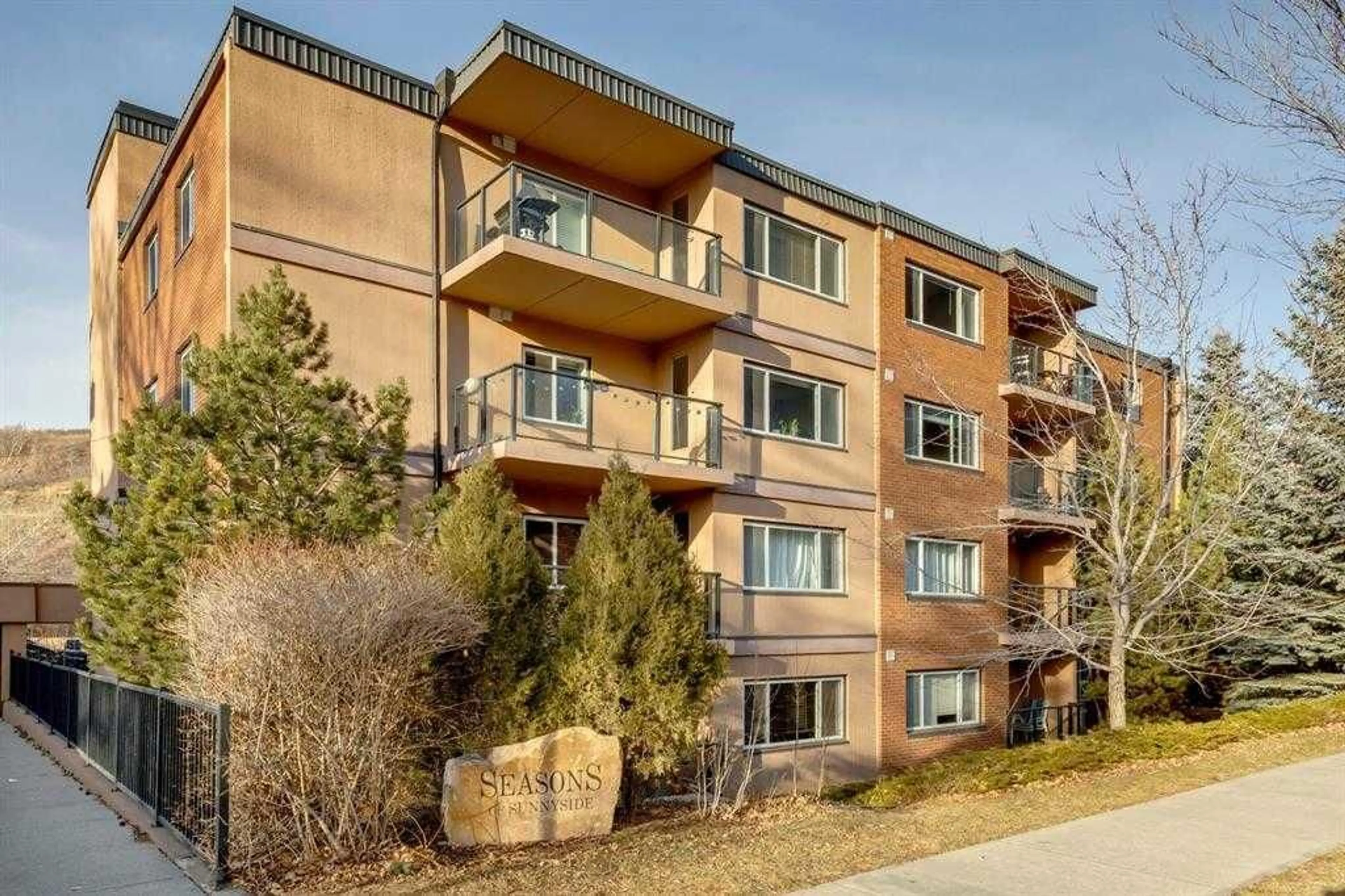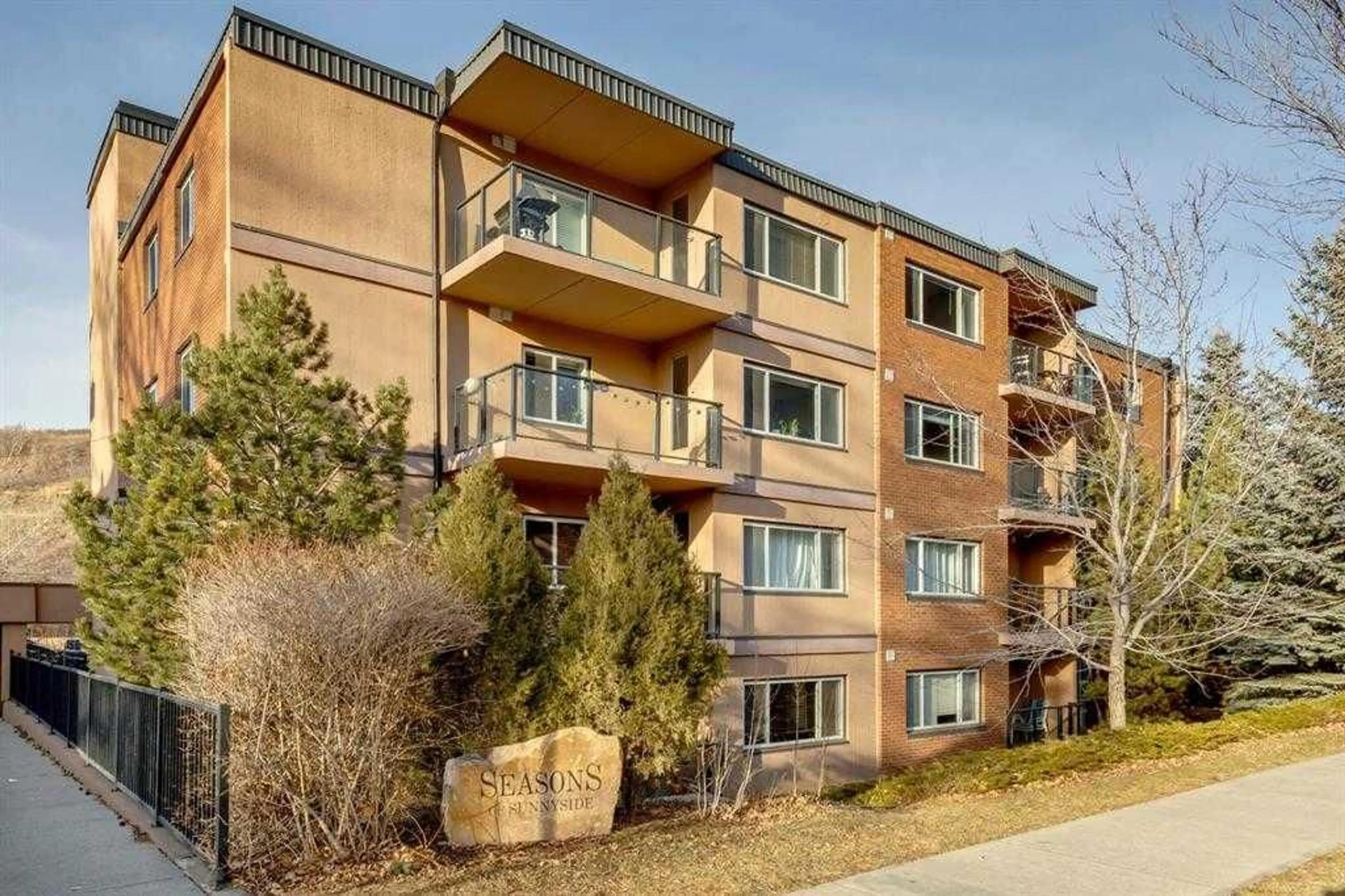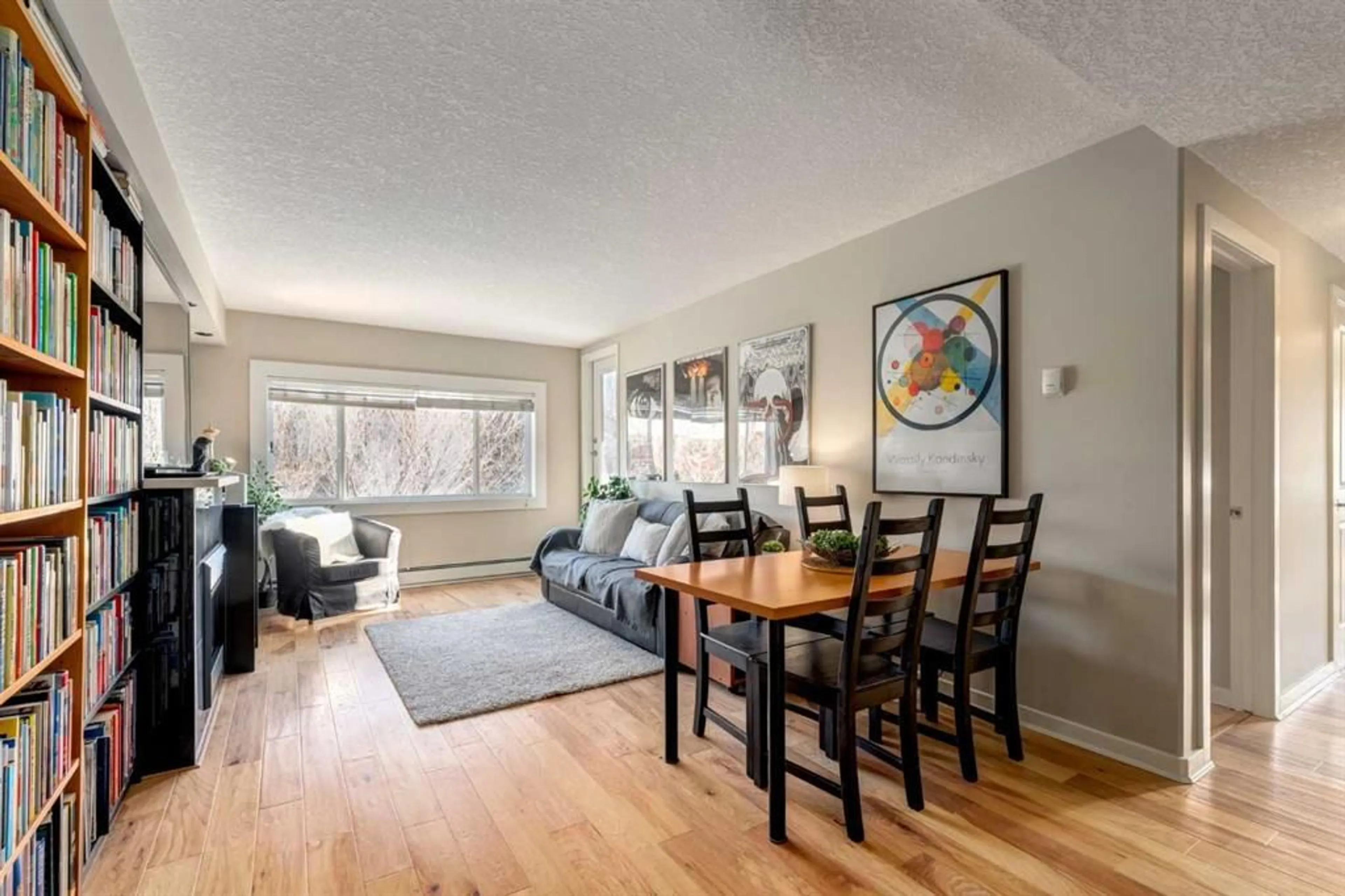728 3 Ave #401, Calgary, Alberta T2N 0J1
Contact us about this property
Highlights
Estimated ValueThis is the price Wahi expects this property to sell for.
The calculation is powered by our Instant Home Value Estimate, which uses current market and property price trends to estimate your home’s value with a 90% accuracy rate.Not available
Price/Sqft$375/sqft
Est. Mortgage$1,352/mo
Maintenance fees$767/mo
Tax Amount (2024)$1,738/yr
Days On Market1 day
Description
Experience all the amazing, charming community of Sunnyside has to offer in this move-in ready, 2 bedroom, TOP FLOOR suite in Seasons of Sunnyside! Bathed in sunlight, you’ll love the south exposure living room and second bedroom windows, plus it’s a corner suite, so there are two sunny west windows in the primary bedroom, too! Warm hardwood floors welcome you in to the spacious living and dining rooms. Enjoy warm relaxing moments on the south facing balcony, showcasing VIEWS of downtown. The kitchen offers granite counters, stainless steel appliances, and a handy pantry for great storage. Primary bedroom is very spacious, with room for a work station and features a walk in closet. Second bedroom, 4 pc bath with granite counter, soaker tub and additional storage, in-suite laundry complete the very functional floor plan. Building has an elevator – this is not a walk up building – so convenient! Situated on a quiet side street in Sunnyside, the location is what you have been dreaming of! Walking distance to great amenities that include: Sunnyside C-train station - Sunnyside Natural Market - Safeway - Multiple coffee shops - Great pubs and a diversity of restaurants - Two off-leash dog areas - Parks and playgrounds - River pathways. Capture this opportunity today – book your viewing now!
Property Details
Interior
Features
Main Floor
Entrance
8`7" x 3`4"Kitchen
8`1" x 6`10"Living Room
12`11" x 11`3"Laundry
3`0" x 2`10"Exterior
Features
Parking
Garage spaces -
Garage type -
Total parking spaces 1
Condo Details
Amenities
Elevator(s)
Inclusions
Property History
 30
30


