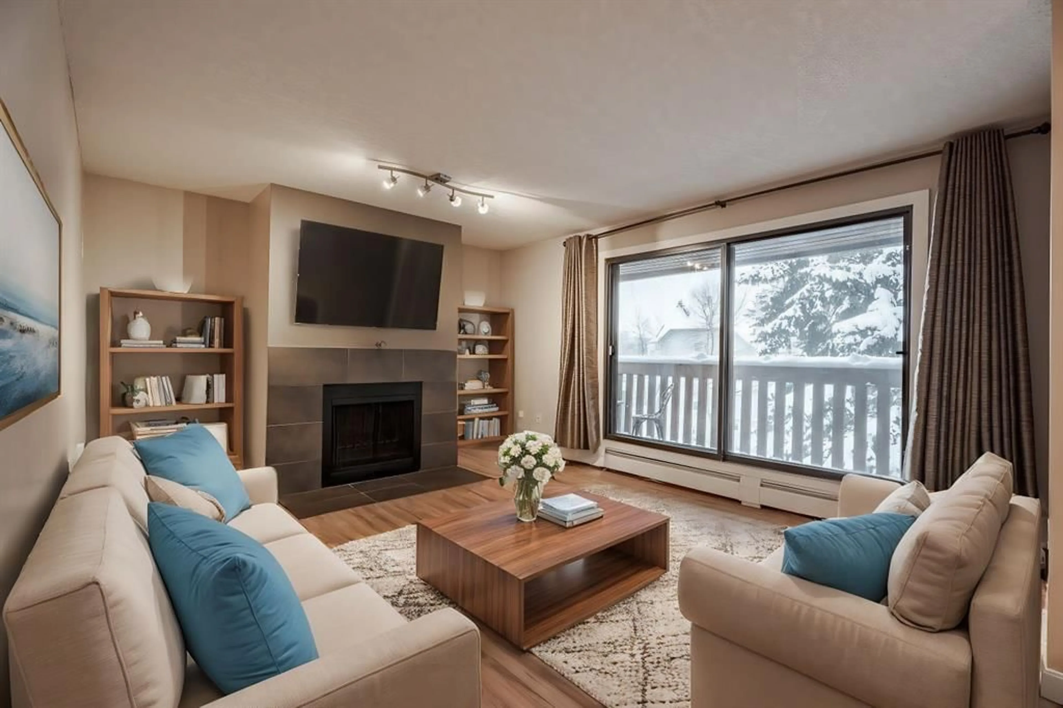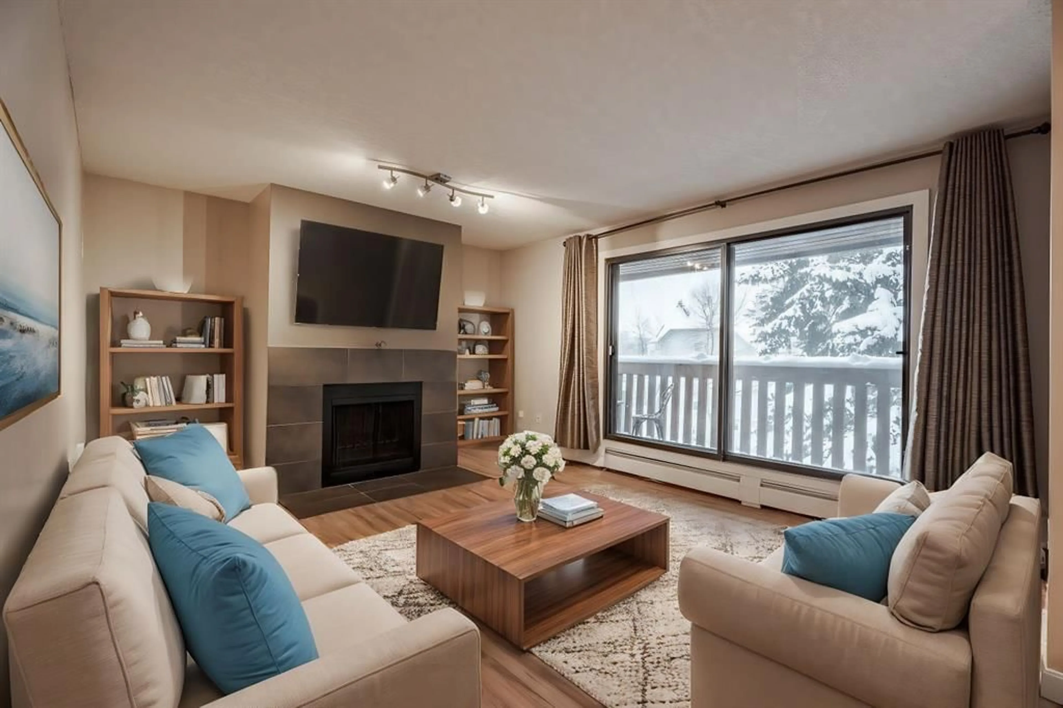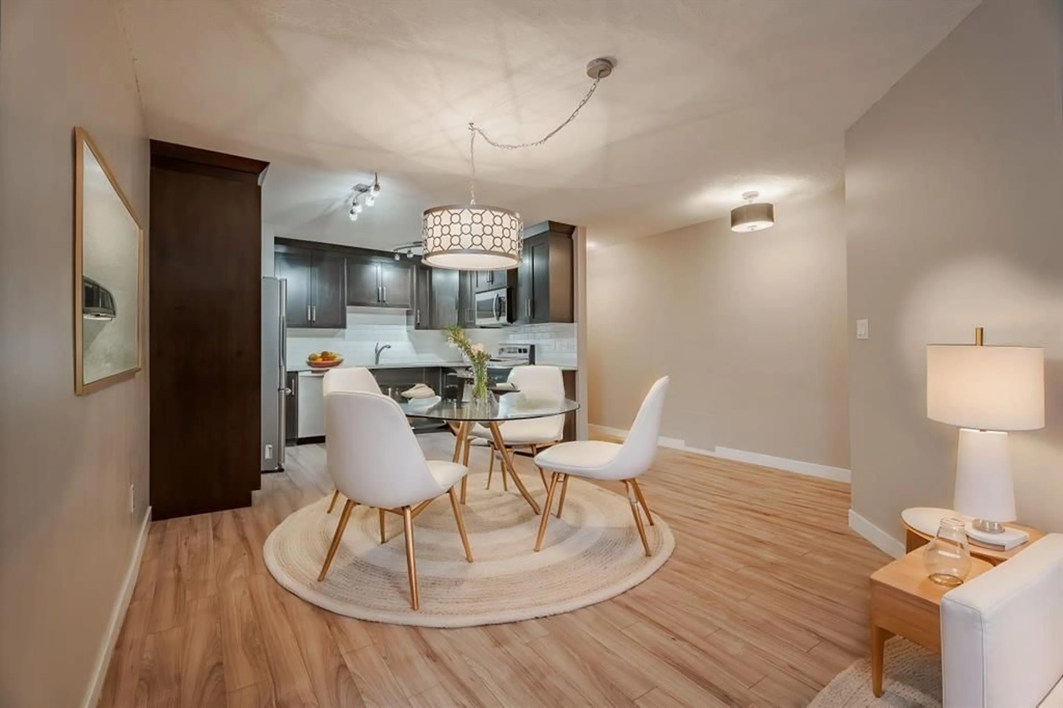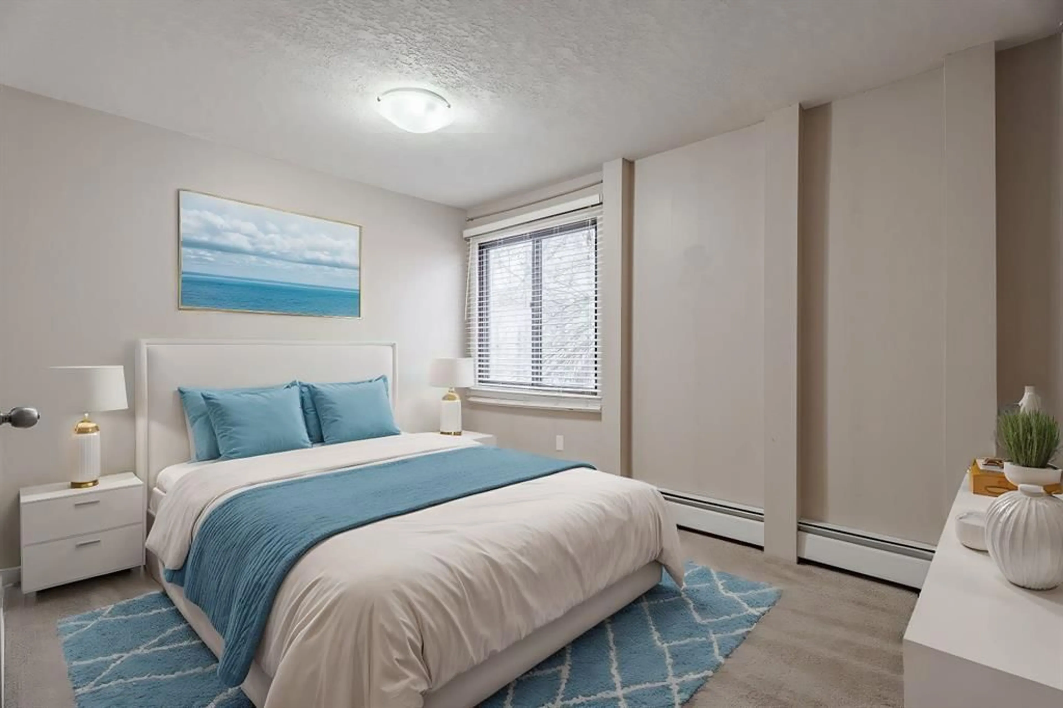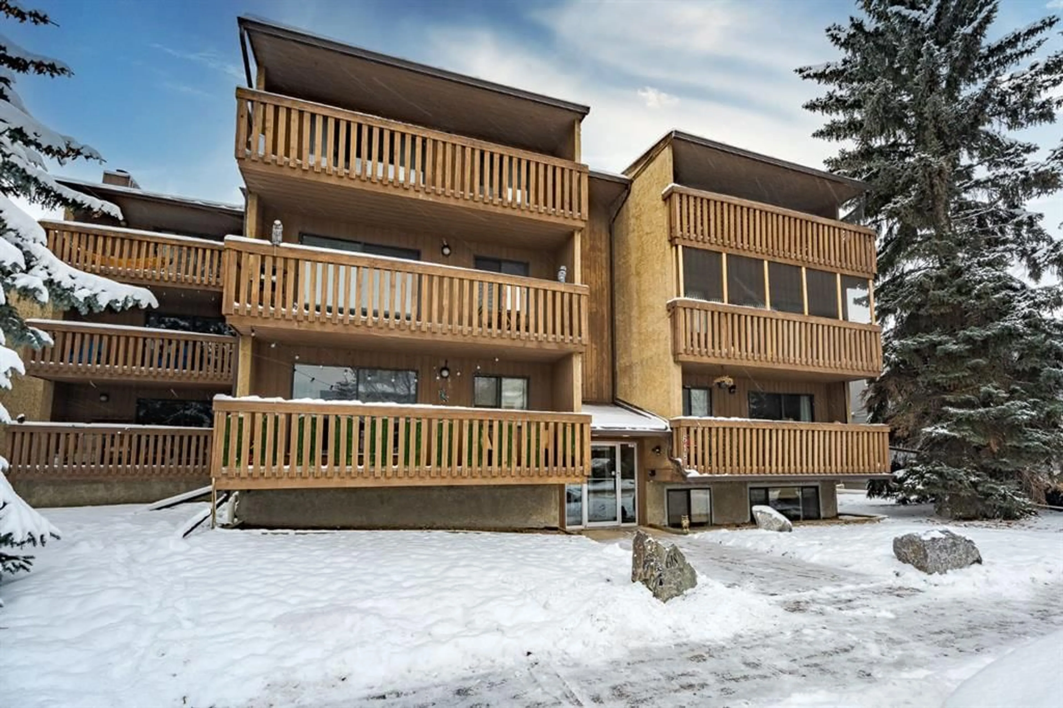618 2 Ave #403, Calgary, Alberta T2M0E1
Contact us about this property
Highlights
Estimated ValueThis is the price Wahi expects this property to sell for.
The calculation is powered by our Instant Home Value Estimate, which uses current market and property price trends to estimate your home’s value with a 90% accuracy rate.Not available
Price/Sqft$365/sqft
Est. Mortgage$1,460/mo
Maintenance fees$653/mo
Tax Amount (2024)$1,696/yr
Days On Market69 days
Description
TOP FLOOR UNIT!!! Awesome Quiet Location in the heart of Sunnyside. Excellent Open Concept Floor Plan perfect for entertaining. This bright large two bedroom unit is in move in ready condition. The spacious Kitchen has been updated with granite countertops, dark rich cabinetry, soft close draws and Stainless Steel Appliances. The kitchen has ample room for an eat-in table. After dinner relax in front of your wood burning fireplace in your large living room with patio doors that lead to a covered balcony with South Exposures and Downtown Views. Both bedrooms are a good size one featuring an extra deep closet The 4pce bath has been renovated with granite countertops, newer vanity and a beautiful tub surround. Separate laundry room in unit with full size washer & dryer, extra cabinets and some storage. This location is within easy walking distance to the Downtown(Peace Bridge), Sunnyside LRT, Trendy Kensington shopping district and the Bow River Walking/Cycling Pathways. Pets are allowed with board approval. Bike storage and one parking stall # 15. This condo is an exceptional choice for those seeking modern living and convenience.
Property Details
Interior
Features
Main Floor
Living Room
15`8" x 12`9"Dining Room
10`0" x 9`0"Kitchen
11`8" x 9`2"Bedroom - Primary
13`1" x 9`6"Exterior
Features
Parking
Garage spaces -
Garage type -
Total parking spaces 1
Condo Details
Amenities
Bicycle Storage, Parking
Inclusions
Property History
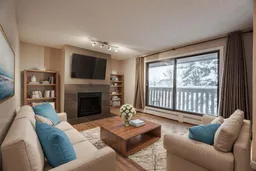 33
33
