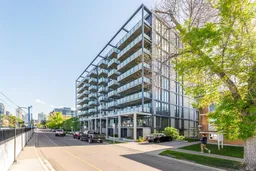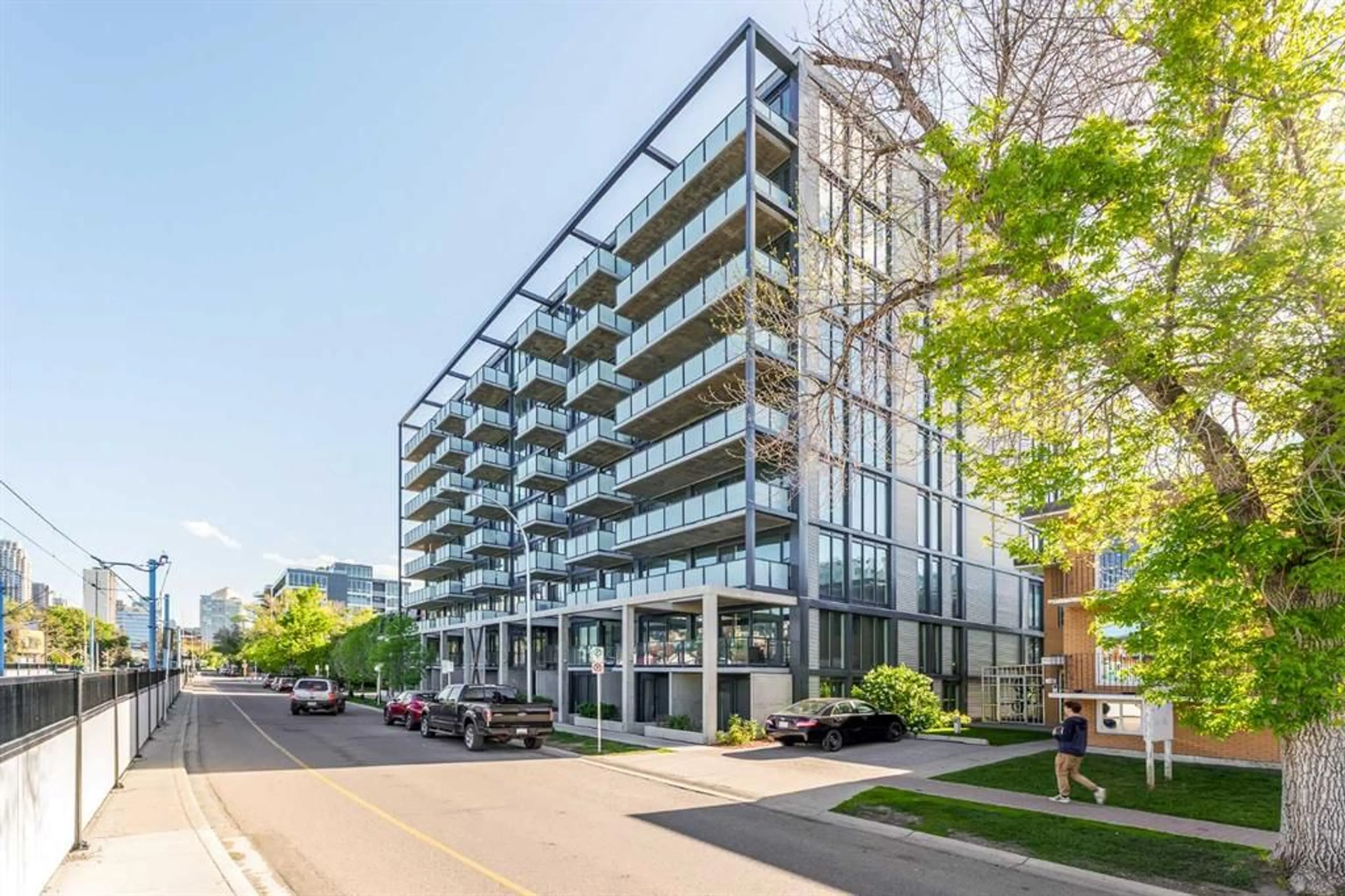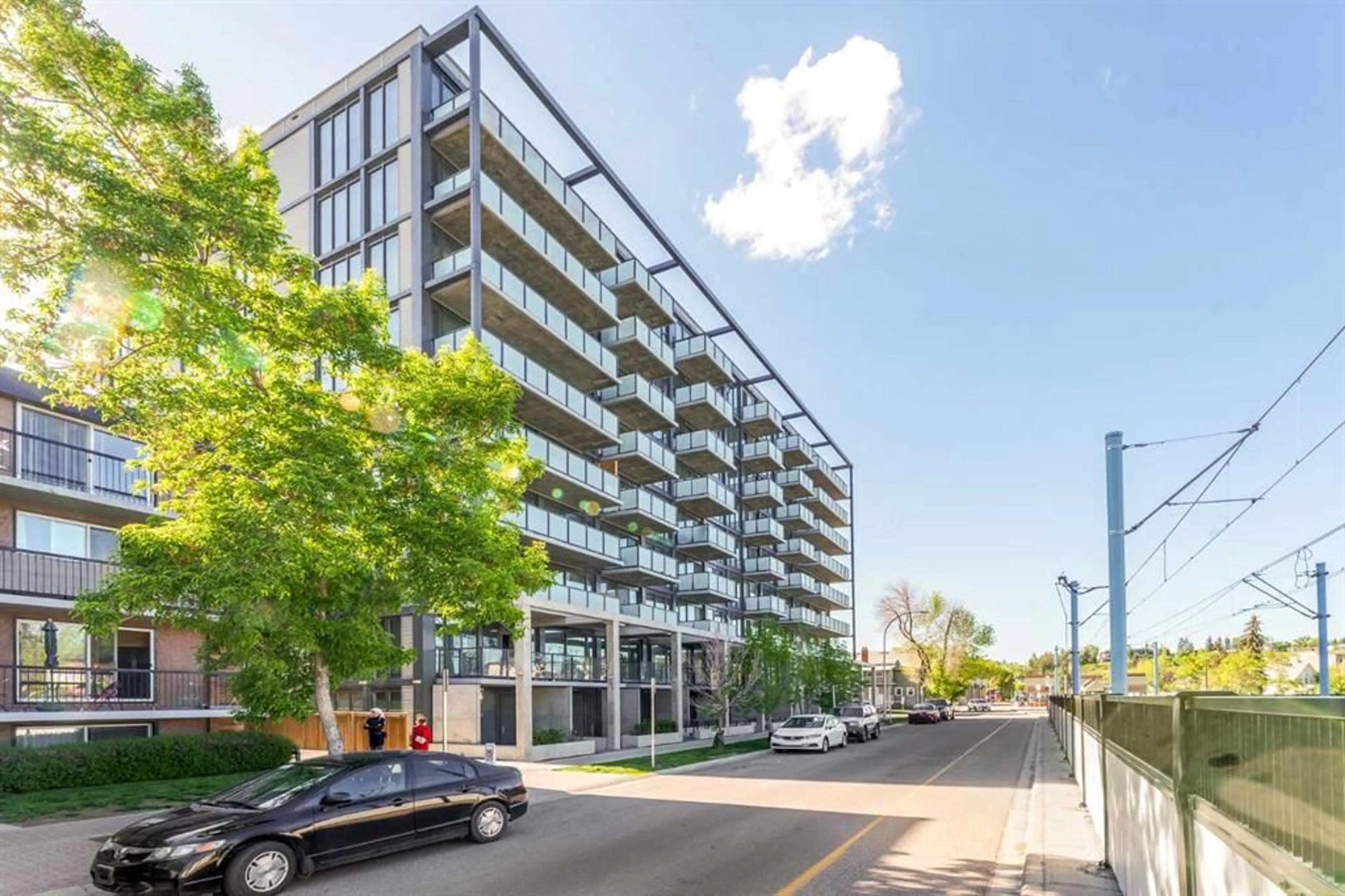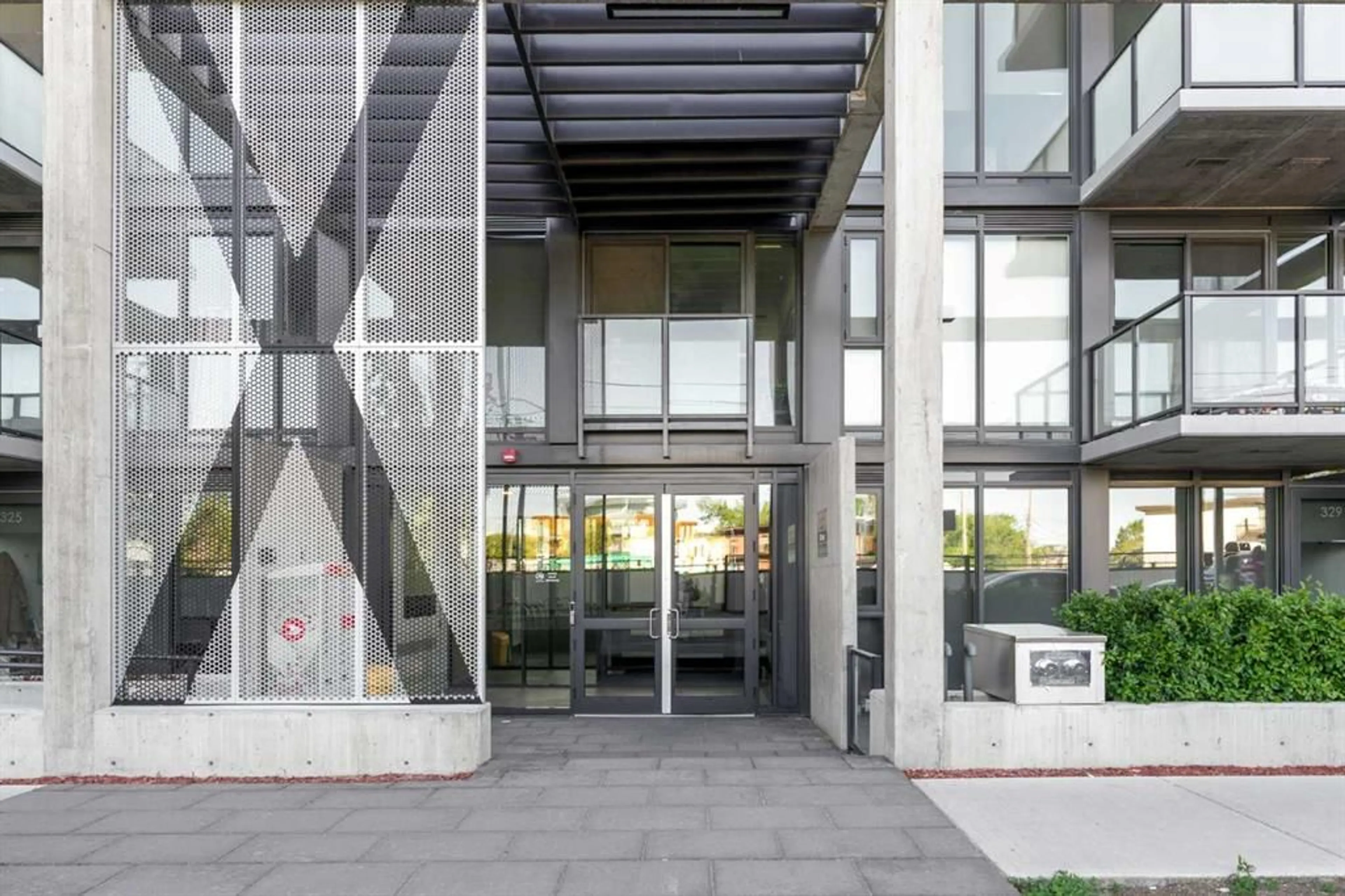327 9A St #509, Calgary, Alberta T2N 1T7
Contact us about this property
Highlights
Estimated ValueThis is the price Wahi expects this property to sell for.
The calculation is powered by our Instant Home Value Estimate, which uses current market and property price trends to estimate your home’s value with a 90% accuracy rate.$356,000*
Price/Sqft$657/sqft
Days On Market51 days
Est. Mortgage$1,653/mth
Maintenance fees$319/mth
Tax Amount (2024)$2,594/yr
Description
Welcome to luxury living at The Annex, a premier condo development in the heart of Kensington, just steps from the Sunnyside LRT station. This exquisite 1 bedroom + den, 1 bathroom unit is flooded with natural light and features a private balcony with stunning views of downtown Calgary. The stylish kitchen is a chef's dream, boasting quartz countertops, a gas cooktop, stainless steel appliances, a tiled backsplash, sleek high gloss upper cabinets, and wood finish lower cabinets. The huge kitchen island offers plenty of space for seating and dining. The Annex is Alberta's first LEED v4 Gold Multifamily Midrise, setting a new standard for environmentally friendly design. LEED v4, the latest green building standard, guarantees exceptional comfort with features like in-suite and on-demand heating and cooling controls, as well as individual Heat Recovery Ventilation (HRV) for superior indoor air quality. Enjoy the outdoor rooftop patio with spectacular views of Calgary's skyline, complete with a dog run, patio furniture, two barbecues, raised garden beds for gardening, and gas fire pits. This prime location places you within walking distance of grocery stores, river pathways, restaurants, coffee shops, and boutiques, offering the perfect blend of urban convenience and luxury living. Don't miss out on this exceptional opportunity at The Annex!
Property Details
Interior
Features
Main Floor
4pc Bathroom
8`1" x 4`11"Bedroom
9`0" x 13`0"Dining Room
5`5" x 12`5"Kitchen
5`6" x 12`5"Exterior
Features
Parking
Garage spaces -
Garage type -
Total parking spaces 1
Condo Details
Amenities
Community Gardens, Dog Run, Elevator(s), Gazebo, Parking, Picnic Area
Inclusions
Property History
 26
26


