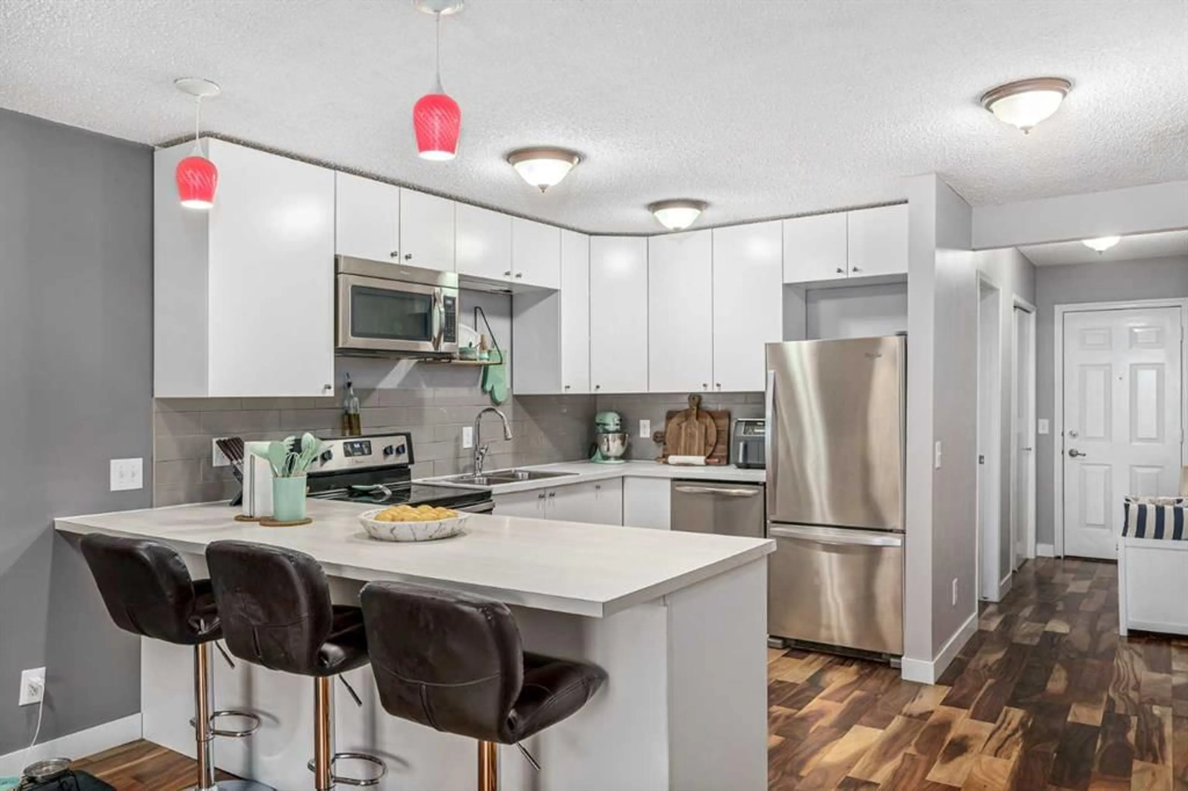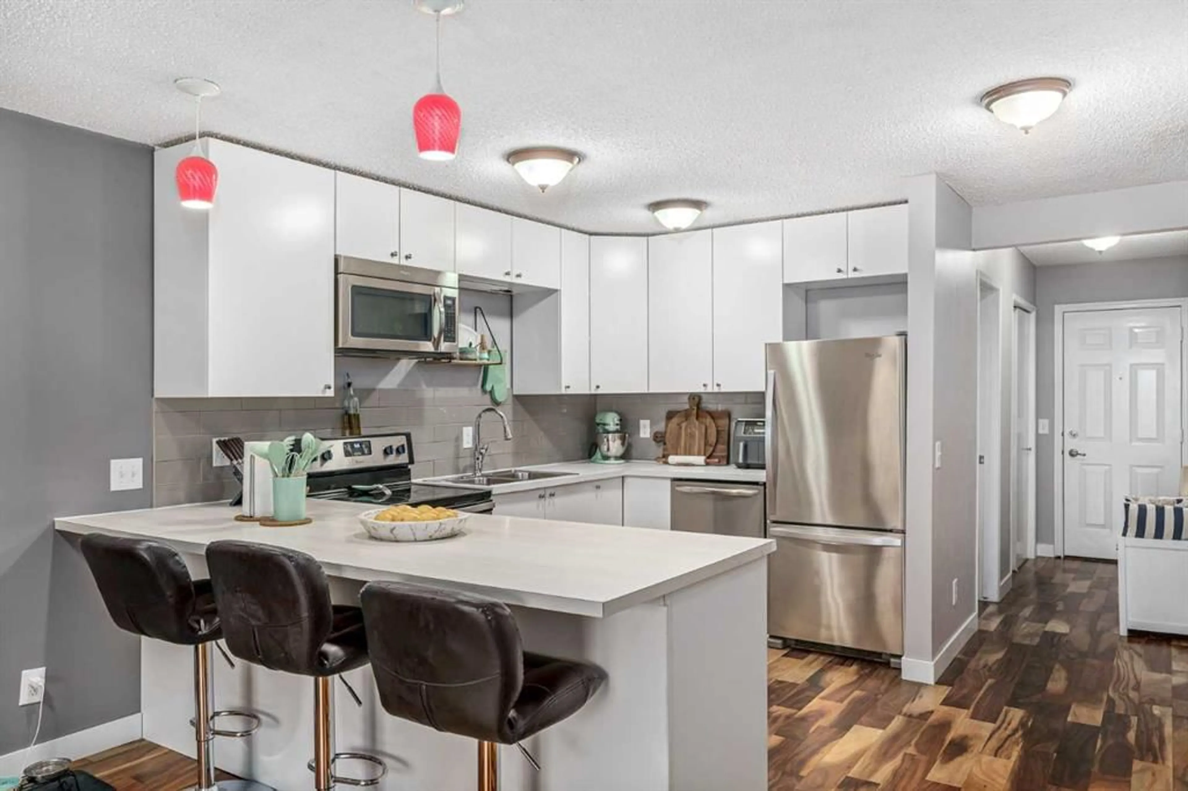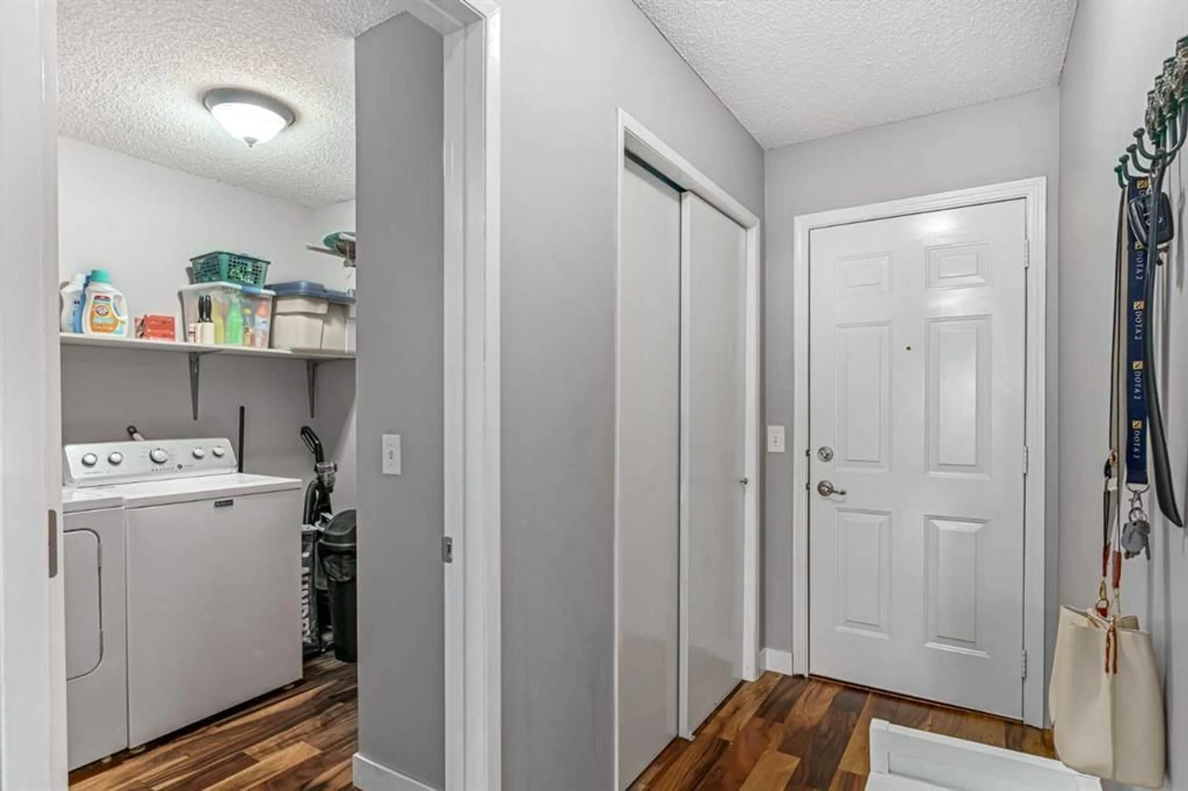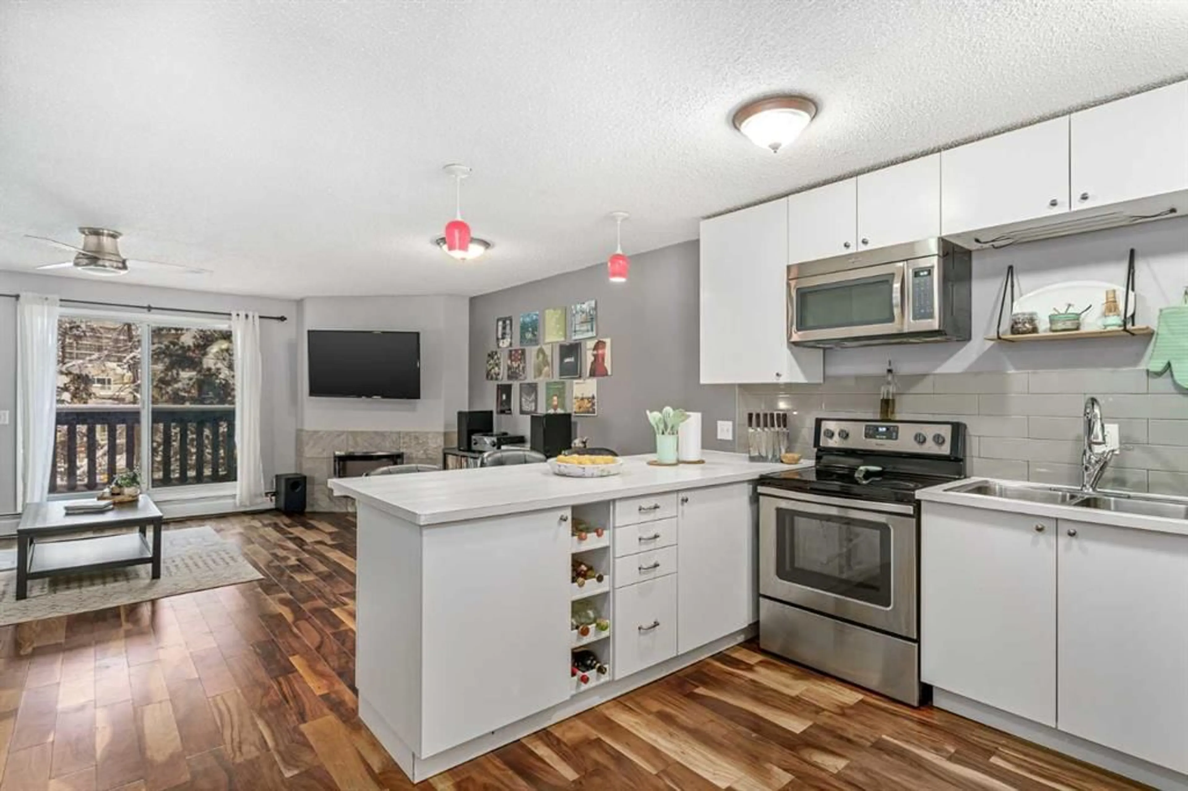1032 1 Ave #6, Calgary, Alberta T2N 0A7
Contact us about this property
Highlights
Estimated ValueThis is the price Wahi expects this property to sell for.
The calculation is powered by our Instant Home Value Estimate, which uses current market and property price trends to estimate your home’s value with a 90% accuracy rate.Not available
Price/Sqft$337/sqft
Est. Mortgage$1,503/mo
Maintenance fees$619/mo
Tax Amount (2024)$1,981/yr
Days On Market57 days
Description
Welcome to this beautifully renovated 3-bedroom condo located on a quiet cul-de-sac in the heart of Sunnyside, one of Calgary’s most vibrant and desirable communities. Offering over 1,000 square feet of thoughtfully designed living space, this home combines modern upgrades with unparalleled convenience, making it the perfect choice for urban professionals, young families, or those looking to downsize without compromise. Step inside and be greeted by a fresh, contemporary feel thanks to recent renovations that include brand-new timeless white cabinets, sleek countertops, a stylish and classic subway backsplash, updated walnut hardwood flooring, and a completely modernized bathroom. The bright and spacious living area is perfect for entertaining, featuring a cozy electric fireplace and access to a large private balcony where you can relax and unwind. The adjacent dining area seamlessly connects to the kitchen, creating a functional flow ideal for hosting friends and family. The primary bedroom is generously sized, offering two closets for ample storage. Two additional bedrooms provide flexibility for a home office, guest room, or growing family. A tastefully updated 4-piece bathroom, along with linen closets and a welcoming coat closet at the entrance, ensures plenty of storage throughout the home and for added convenience, enjoy the in-suite laundry. This condo also includes a covered parking stall at the rear of the building, along with an additional assigned storage space. Whether you’re enjoying summer evenings on your private balcony or soaking in panoramic views from the shared rooftop patio, this home offers an enviable lifestyle in a quiet, well-maintained building. The location is second to none. Just steps from your door, you’ll find the lively Kensington district with its trendy shops, restaurants, and coffee spots. Downtown Calgary is within walking distance, as is easy access to public transit, including the LRT. Grocery stores, theatres, and pubs are all just moments away, making it effortless to immerse yourself in the best the city has to offer. This is more than a home—it’s a gateway to the vibrant, urban lifestyle you’ve been dreaming of. With its stunning updates and unbeatable location, this Sunnyside condo is a rare find that won’t last long.
Property Details
Interior
Features
Main Floor
Laundry
9`0" x 8`0"Kitchen
12`7" x 11`10"Living/Dining Room Combination
15`1" x 17`4"Bedroom - Primary
13`5" x 12`5"Exterior
Features
Parking
Garage spaces 1
Garage type -
Other parking spaces 0
Total parking spaces 1
Condo Details
Amenities
Party Room, Roof Deck
Inclusions
Property History
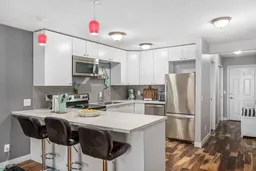 22
22
