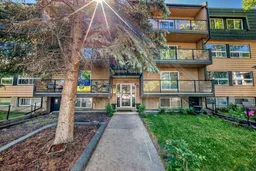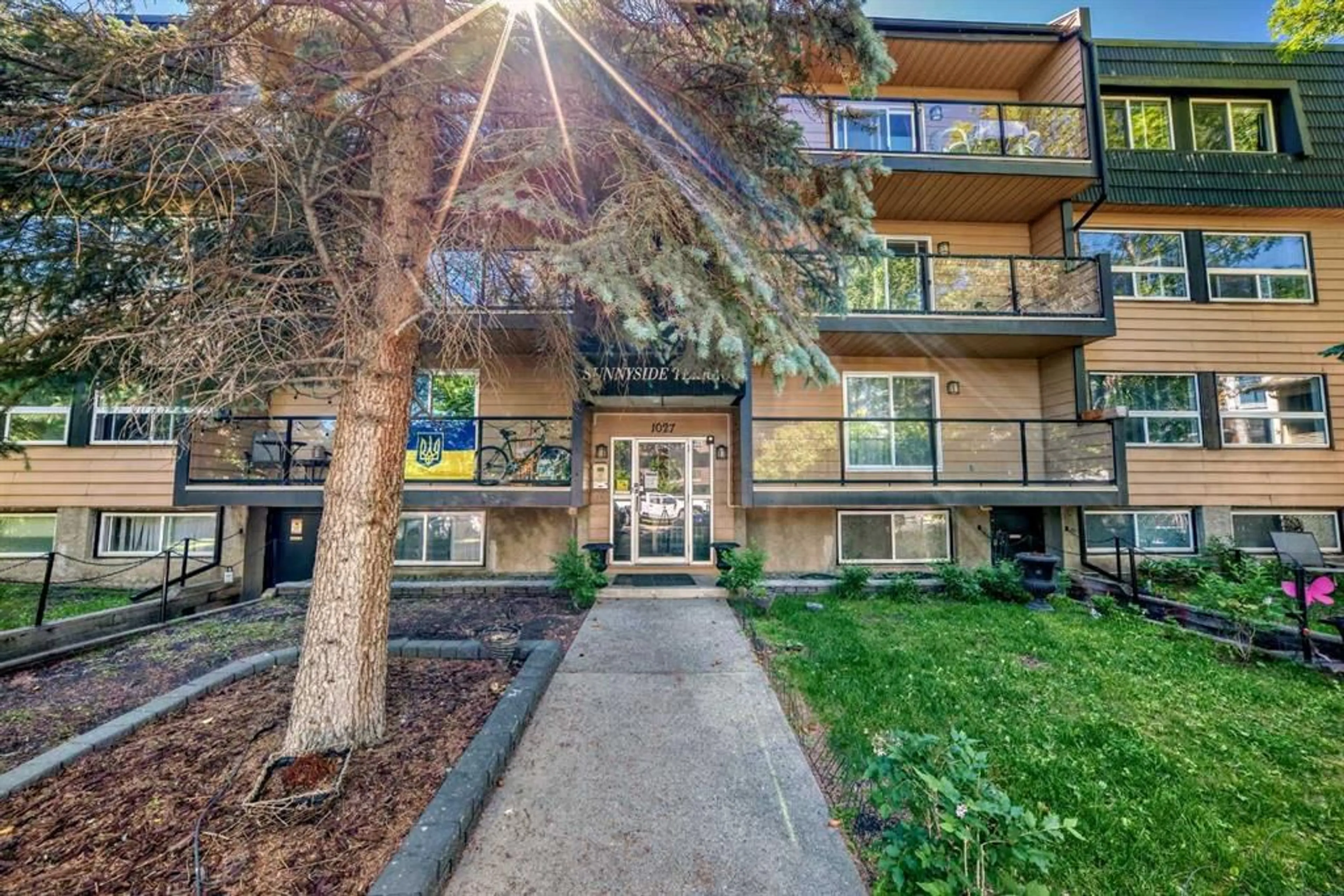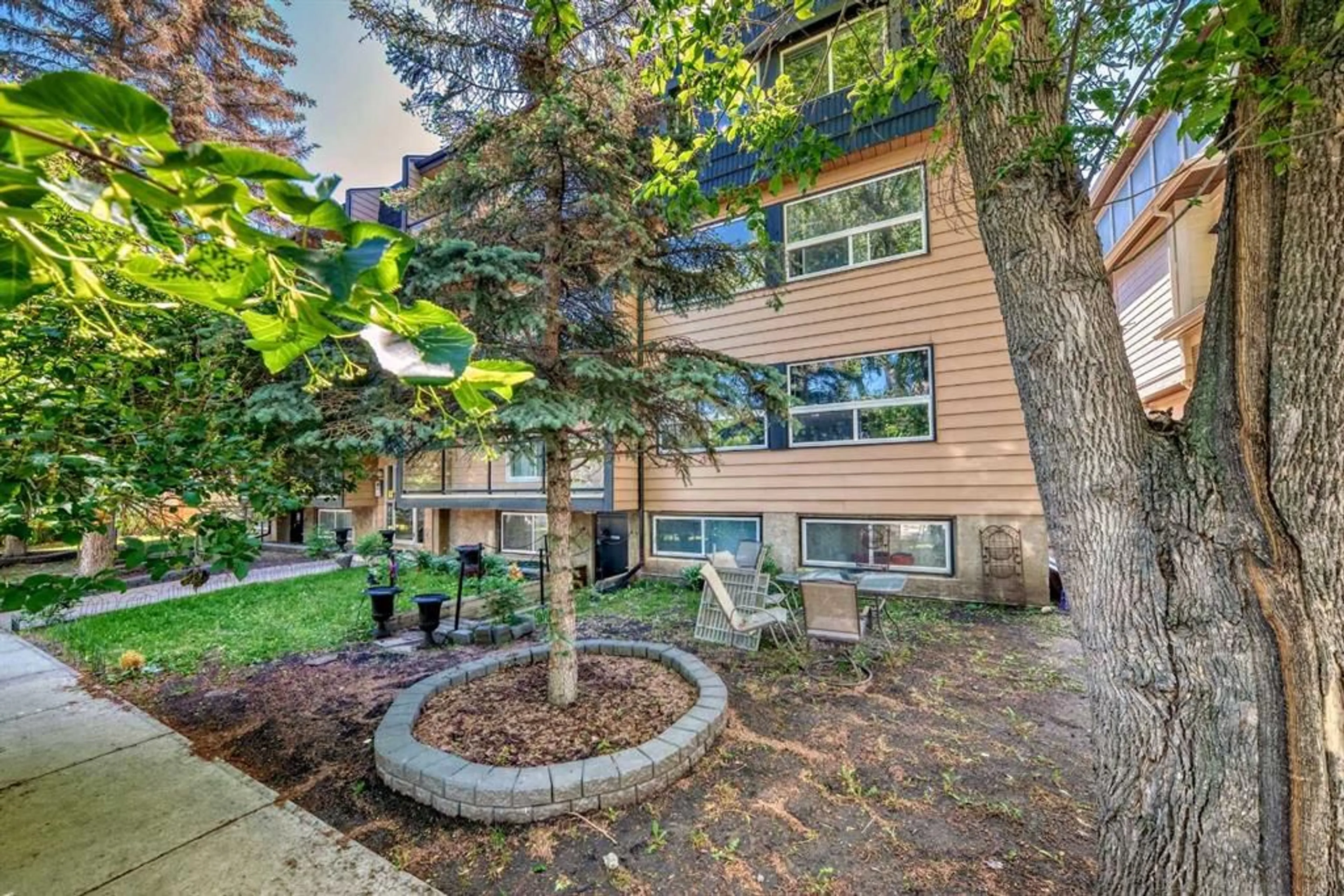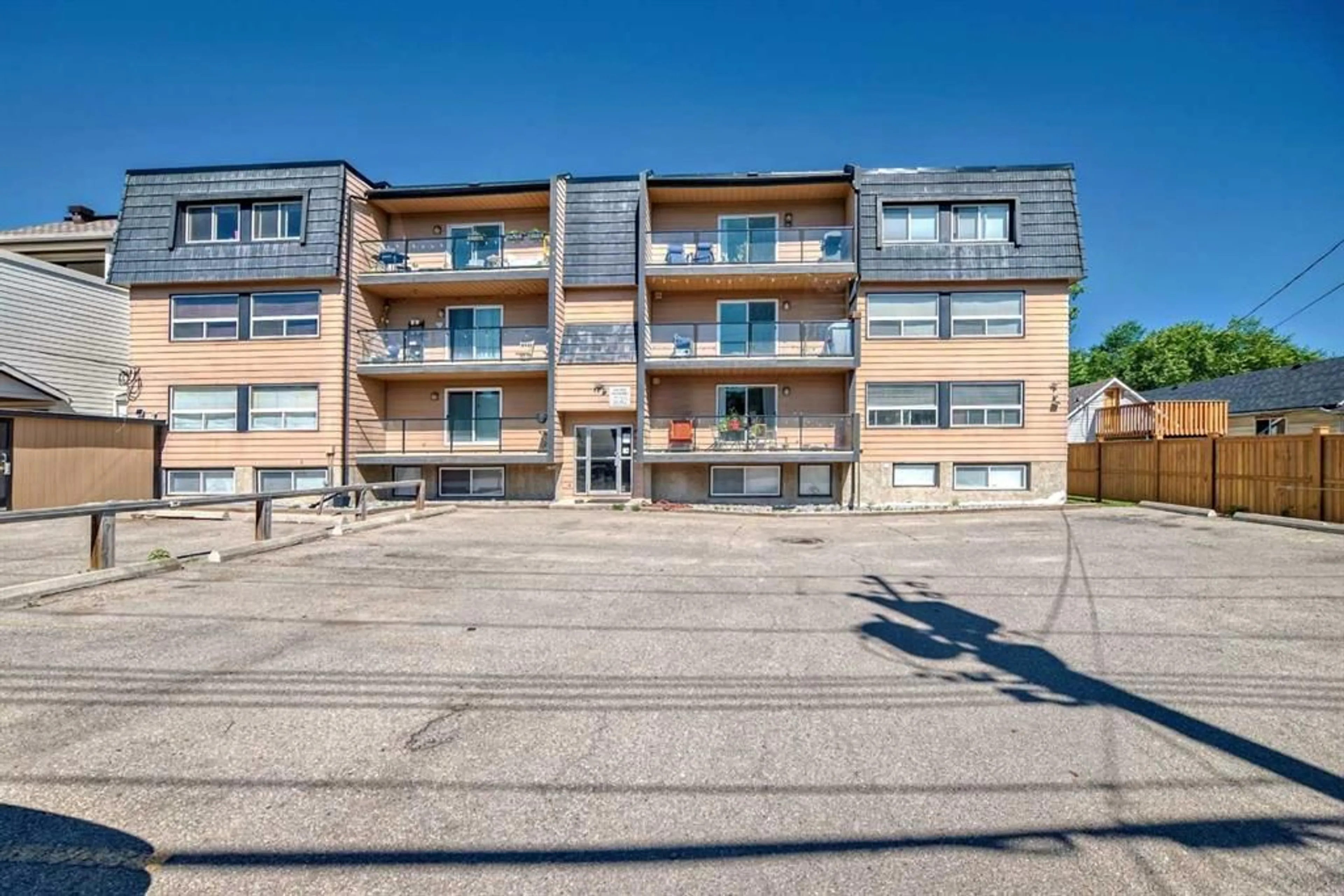1027 1 Ave #401, Calgary, Alberta T2N 0A8
Contact us about this property
Highlights
Estimated ValueThis is the price Wahi expects this property to sell for.
The calculation is powered by our Instant Home Value Estimate, which uses current market and property price trends to estimate your home’s value with a 90% accuracy rate.$285,000*
Price/Sqft$544/sqft
Days On Market23 days
Est. Mortgage$1,717/mth
Maintenance fees$574/mth
Tax Amount (2024)$1,757/yr
Description
Sought after location of Sunnyside that is within walking distance to EVERYTHING! Enjoy this TOP FLOOR 2 bedroom unit! The kitchen features granite countertops, breakfast bar with plenty of room to sit, stainless steel appliances, a generous sized kitchen pantry for extra food and smaller appliances. There are so many upgrades to his home including hardwood floors, LED lighting throughout, upgraded plumbing fixtures, an oversized balcony great for entertaining, in-suite laundry closet (washer & dryer included) and designated in-suite storage room with the shelving included. Cozy up to the electric fireplace to add enjoy the view of the treelined quiet street. Both bedrooms are located down the hallway for added privacy with a 4 piece bathroom. Plug your vehicle in with the assigned parking stall with additional street permit parking or you can ride your bike with the provided bike storage. This unit is half a block to Sunnyside LRT station and is walking distance to downtown via the Peace Bridge, Prince's Island Park and the River pathway. pedestrian bridge and 10th street. Enjoy so many great shops and eateries in the popular area of Kensington and Downtown. This area has an Incredible walk score of 95! This unit is close to Memorial Drive but is on the north side so there is no vehicle traffic or downtown noise. This gem will not last so book a showing today.
Property Details
Interior
Features
Main Floor
4pc Bathroom
7`5" x 4`11"Bedroom - Primary
13`0" x 10`11"Bedroom
9`7" x 8`7"Entrance
7`4" x 3`5"Exterior
Features
Parking
Garage spaces -
Garage type -
Total parking spaces 1
Condo Details
Amenities
Snow Removal, Trash
Inclusions
Property History
 33
33


