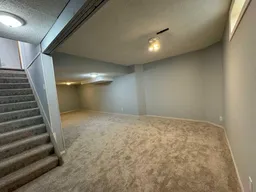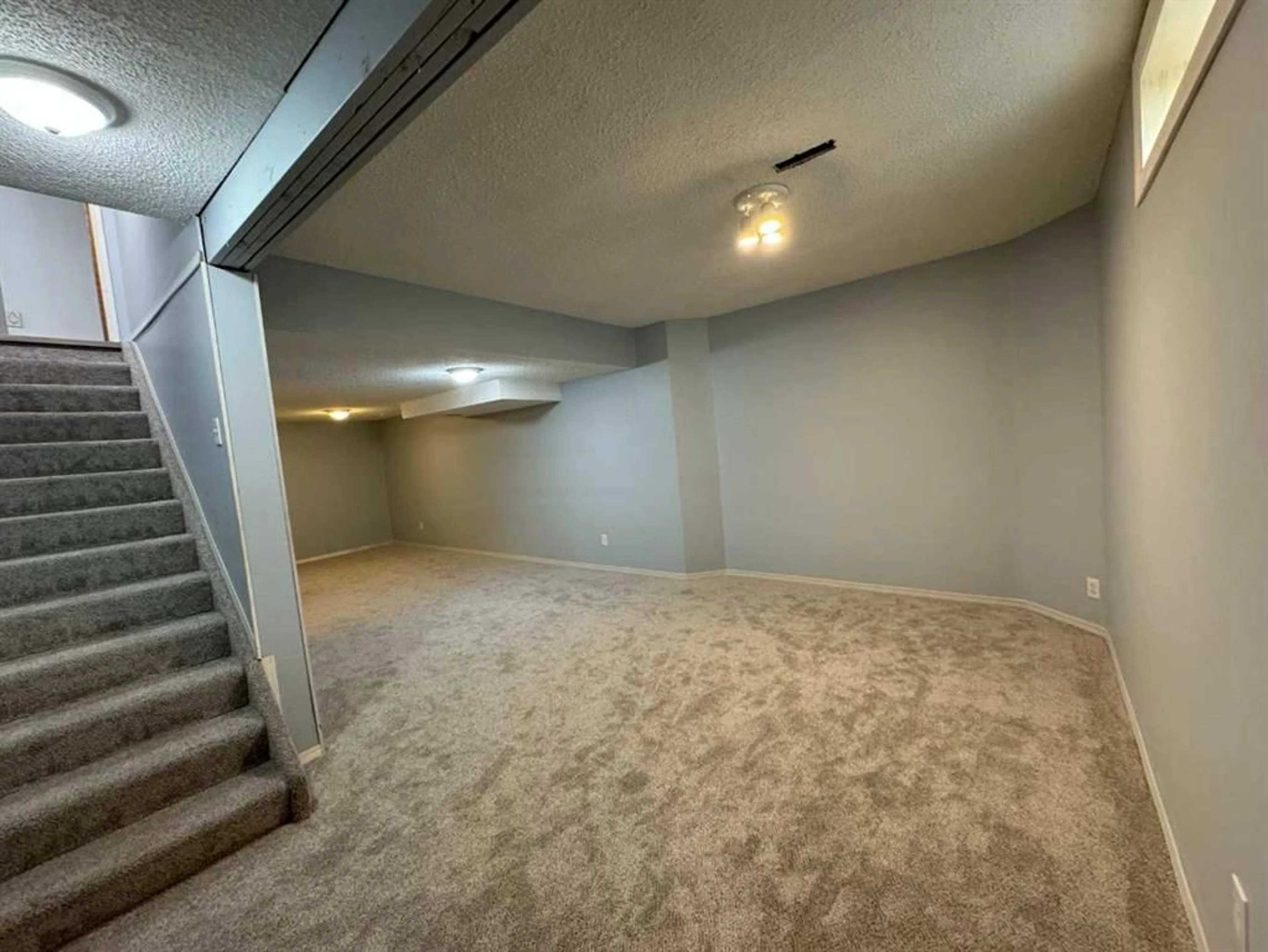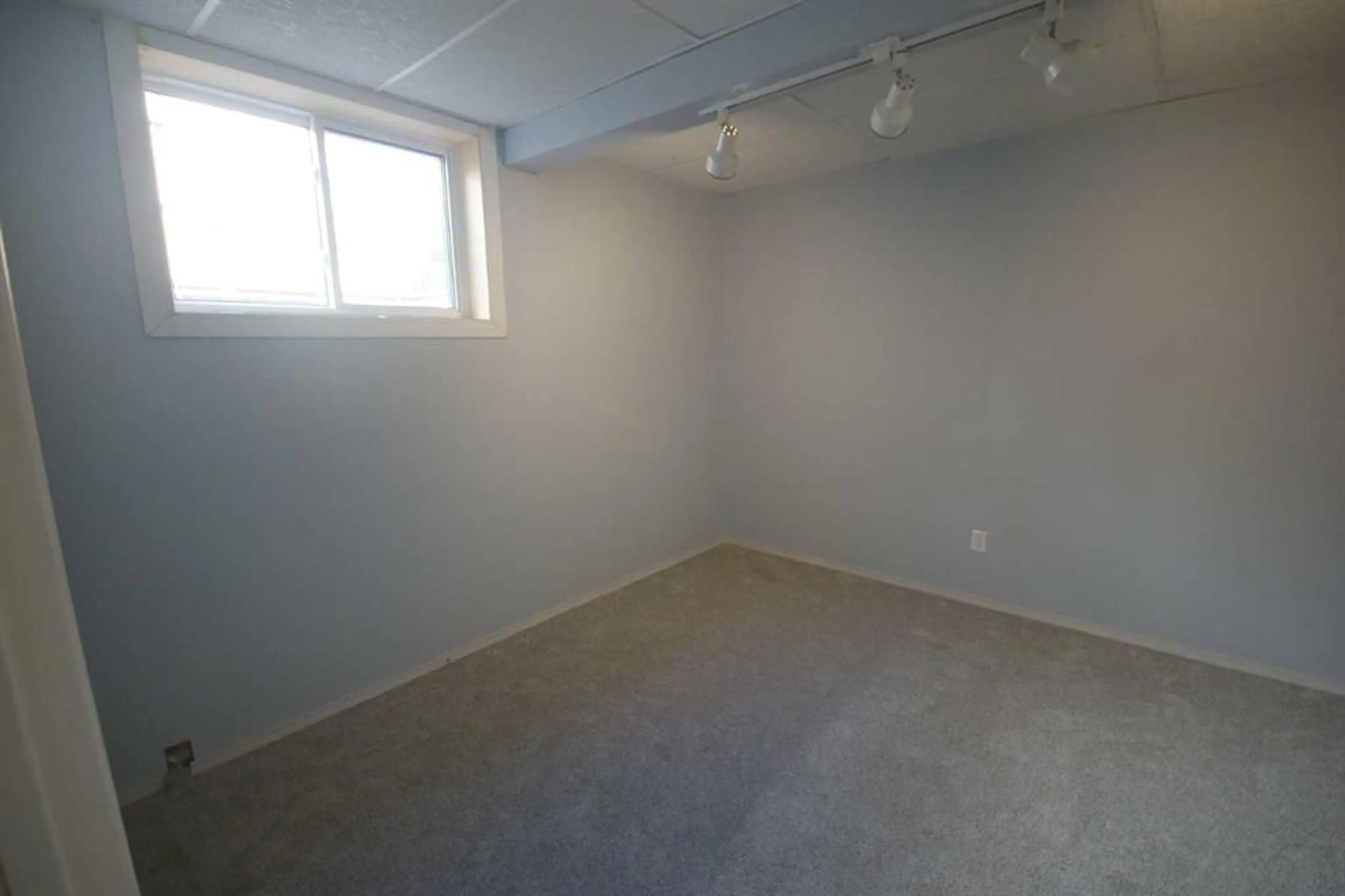80 Sunlake Cir, Calgary, Alberta T2X 3J1
Contact us about this property
Highlights
Estimated ValueThis is the price Wahi expects this property to sell for.
The calculation is powered by our Instant Home Value Estimate, which uses current market and property price trends to estimate your home’s value with a 90% accuracy rate.$730,000*
Price/Sqft$416/sqft
Days On Market64 days
Est. Mortgage$3,341/mth
Maintenance fees$300/mth
Tax Amount (2024)$3,732/yr
Description
I can believe that somebody wants alot that is large enough to hold 2 RVs, a triple rear lane access garage or mini home above the garage, all possible …. Including Renovation of new, QUARTZ COUNTERTOPS & ENLARGE ISLAND, Baseboards, trim paint to White & 4th bathroom in the basement as 5th bedroom ensuite, is due to be completed by this week end., still VIEWABLE for showings!.... 80 Sunlake Circle is with HUGE PIE lot, QUIET LOCATION, fabulous neighbours and a green space 2 doors away, PLENTY of STREET PARKING ( in front of PARK). Spacious living/dinning room combination with vaulted ceiling. Plenty of closet space at front & seperate garage entrance to home. The kitchen has newer appliances (2022), ( matching) and has both an island and eating nook. The kitchen island, nook & family room look out to the oversized yard for Sundance. Huge RV parking with electric plug in(36' 5th wheel RV trailer & Truck fit inside the lane Gate). 2 laneway gates. with plenty of room left to play & enjoy the huge yard. The deck is equipped with natural gas fittings for patio heater and bbq. Completing the main level is a 4th bedroom/office with closet, 3 pce bathroom and attached garage entry. Upstairs boasts a large master with 3 piece ensuite, a walk in closet. Upper 4 pce bathroom has a jetted tub & shower. A large linen closet outside of the second floor bathroom could be a converted to a 2nd laundry; The 3 upper bedrooms are a great size to have double beds and Plenty of furniture. The developed basement with new carpet offers a large rec room, 5th bedroom ( with egress window), high ceilings, NEW 5th bedroom ENSUITE being constructed now! A large storage/ Mechanical room. The high ceilings adds versatility for future development. Poly B water piping completed (potential trouble for house insurance if not done) has been removed & replaced April 2024 ,newer furnace (Oct 2022) and vinyl plank flooring top 2 levels (Oct. 2022). Metal clad triple pane argon filled windows throughout (2019), Hot water tank (2017), Shingles replaced (2011) Lake Sundance is close to all amenities (from health care to movies, ring road Freeway 201) and within walking distance to schools from kindergarten to grade 12. French immersion school is located in Lake Sundance. Play parks within walking distance, easy access to bike paths and Fish Creek Park. Immediate possession available...get in on the summer lake fun! Woted one of Calgary’s best communities????
Property Details
Interior
Features
Main Floor
Dining Room
13`0" x 10`0"Kitchen With Eating Area
13`0" x 16`6"Family Room
18`11" x 12`6"Bedroom
9`11" x 10`0"Exterior
Features
Parking
Garage spaces 2
Garage type -
Other parking spaces 2
Total parking spaces 4
Property History
 28
28

