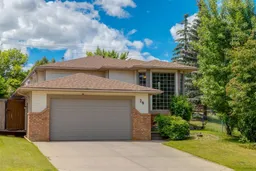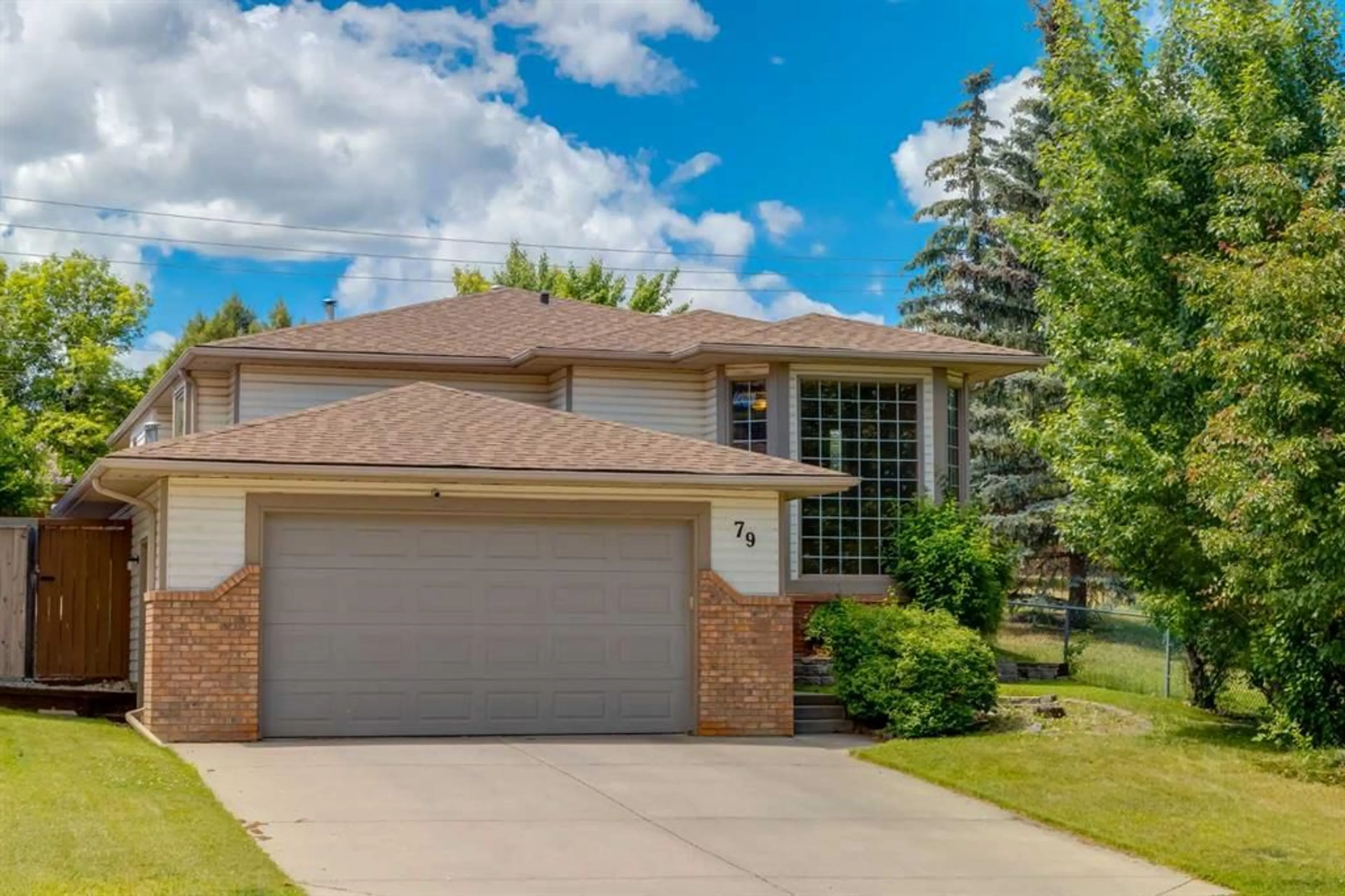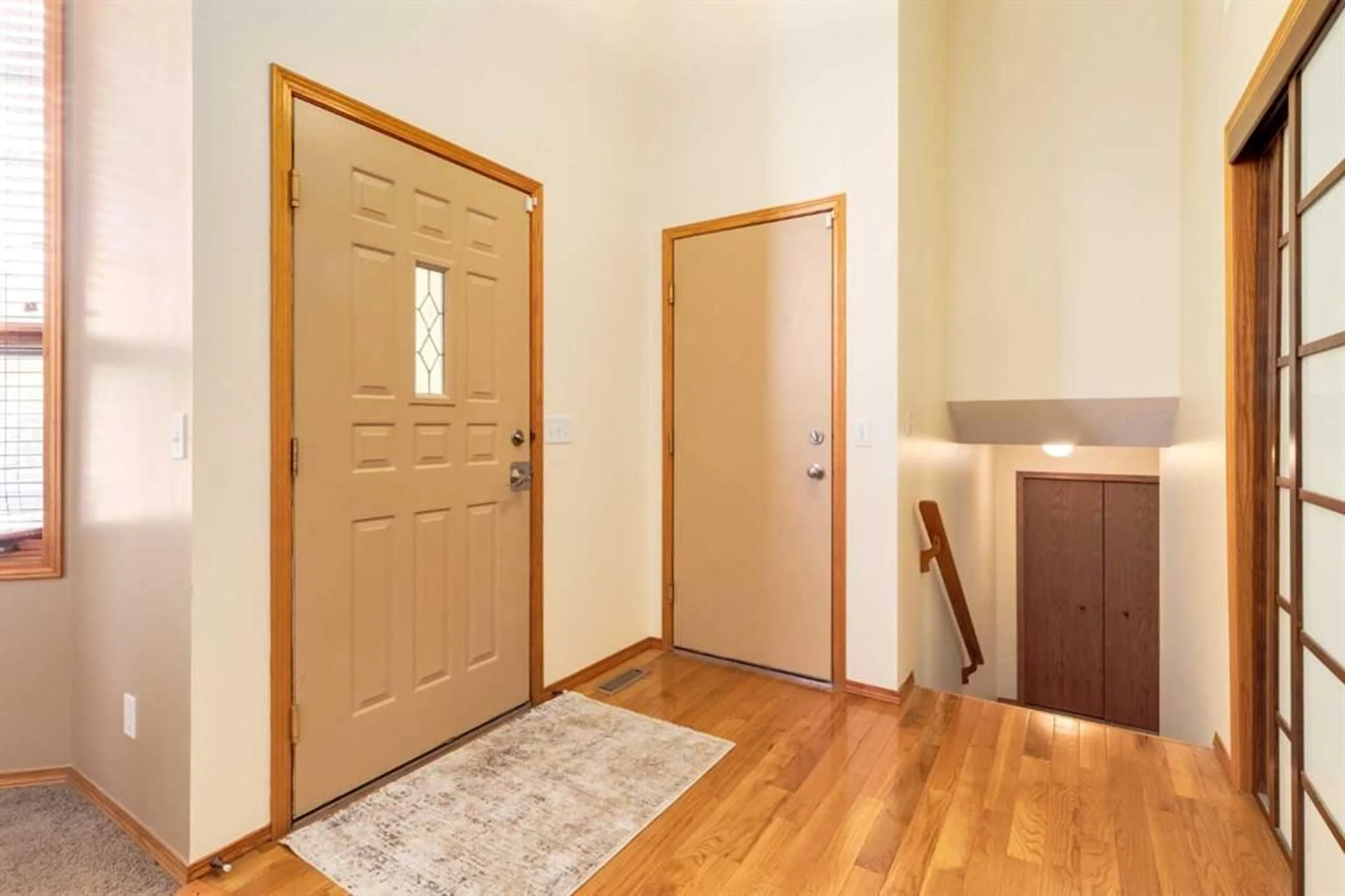79 Sunlake Way, Calgary, Alberta T2X 3E4
Contact us about this property
Highlights
Estimated ValueThis is the price Wahi expects this property to sell for.
The calculation is powered by our Instant Home Value Estimate, which uses current market and property price trends to estimate your home’s value with a 90% accuracy rate.$730,000*
Price/Sqft$470/sqft
Days On Market18 Hours
Est. Mortgage$3,113/mth
Maintenance fees$299/mth
Tax Amount (2024)$4,095/yr
Description
OPEN HOUSES SAT July 28 & SUN July 29, 1-3pm. This is your chance to live your best lake life in the incredibly sought after community of Sundance. This fully developed, move-in ready 3 level split is excellently located on a fantastic 6167 sq. foot lot w/only one next door neighbour as it sides onto a scenic treed park w/green space & playground. This charming home has tons of curb appeal & room for your guests vehicles with its extended driveway. You will feel right at home from the moment you walk into the naturally bright & inviting front foyer/sitting room thanks to the vaulted ceiling & light that streams in through the massive front bay windows. There’s plenty of storage thru-out including a walk-in front hall closet w/sliding door. Heading up the stairs you’ll pass by the dining area, ideal for dinner parties as it overlooks the sitting room &nleads into the heart of this home, the upgraded kitchen w/hardwood flooring running underfoot. The well-appointed kitchen boasts stainless steel appliances, central island with room for stools for quick meals, gorgeous quartz countertops, a large pantry & tons of room for your everyday dining table. The quaint living room flows from the kitchen & is a great for hanging out before or after dinner w/built-ins surrounding a gas fireplace, it also offers access to the sunny West facing yard & back deck so it’s perfect for BBQ’ing. You’ll love the convenience of main floor laundry & the ample sized primary suite with it’s large walk-in closet, 4 piece ensuite w/quartz countertop vanity, separate jacuzzi tub & shower stall. 2 great sized bedrooms & a 4 piece bath with vanity with quartz countertop complete this floor. The basement has a functional layout with a 3 piece bathroom, good sized 4th bedroom w/access to the large crawl space under the stairs, a welcoming family room w/access to storage & mechanical room as well as a massive gym space w/tucked away office that could also be utilized as a 5th bedroom if needed. The oversized double car garage can be accessed from both the entry level & the basement as well as a man door out to the side, & offers lots of storage space and room to tinker. This home is in an extremely convenient location w/easy access to a ton of amenities just mins away including grocery stores, restaurants, shopping, movie theatre, South Health Hospital and public transit. Sundance offers schools from K - 12, parks/playgrounds and neighbours onto Fish Creek Park which boasts numerous pathways, natural beauty and wildlife just mins from your new home. Commuters will love having Stoney, McLeod and Deerfoot Trails close by making your drive a breeze. Sundance residents get to enjoy the seriously stunning private lake which offers year-round fun & recreation opportunities such as picnics/bbq facilities, swimming, fishing, boating/paddle boarding, all manner of sports like tennis, pickleball, basketball, volleyball, skating, hockey, tobogganing, outdoor chess/checker, great playgrounds and walking paths.
Upcoming Open Houses
Property Details
Interior
Features
Main Floor
Foyer
7`3" x 7`5"Living Room
11`0" x 12`0"4pc Bathroom
5`1" x 8`4"4pc Ensuite bath
8`8" x 8`3"Exterior
Features
Parking
Garage spaces 2
Garage type -
Other parking spaces 4
Total parking spaces 6
Property History
 49
49

