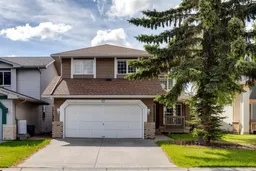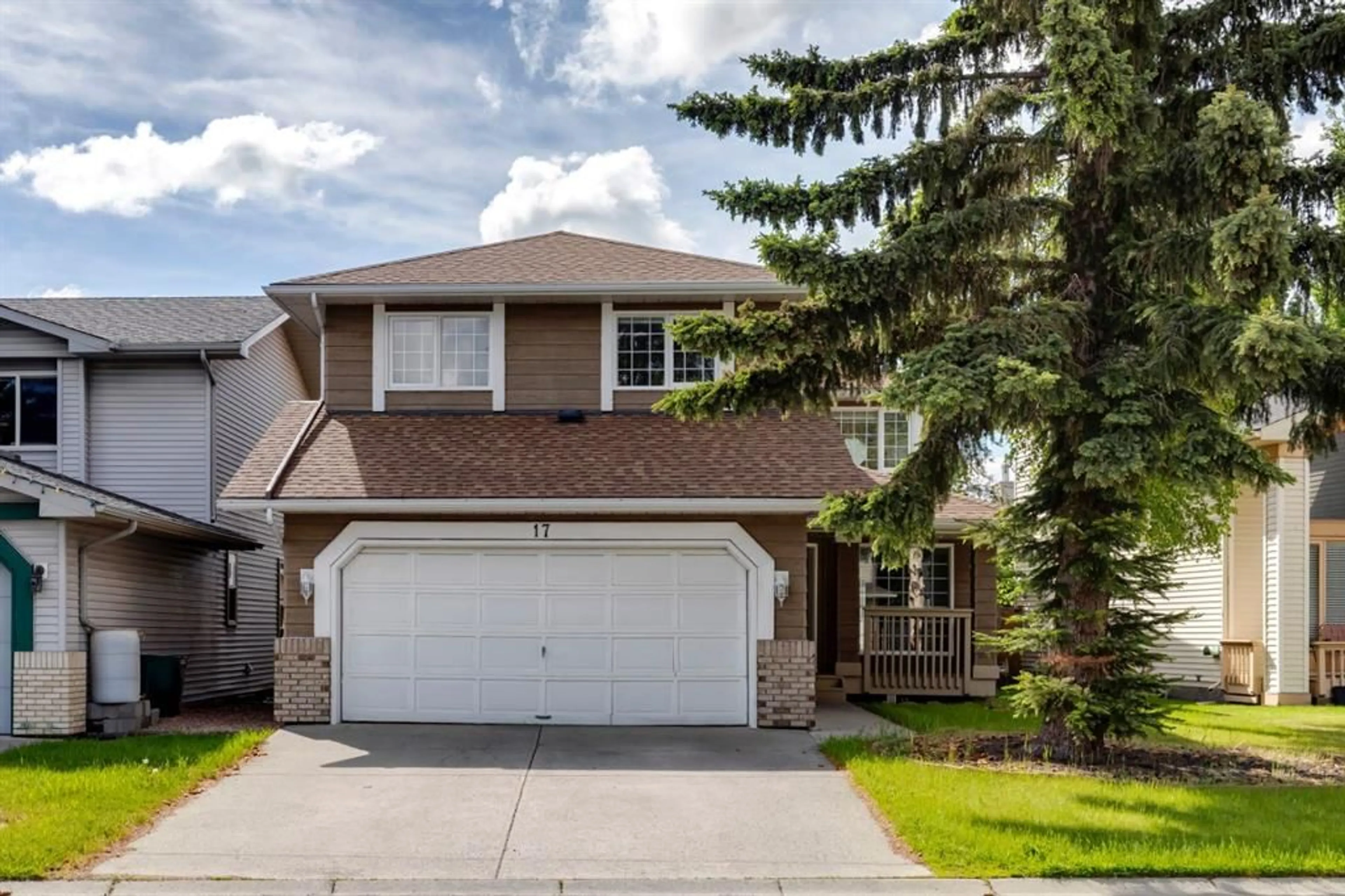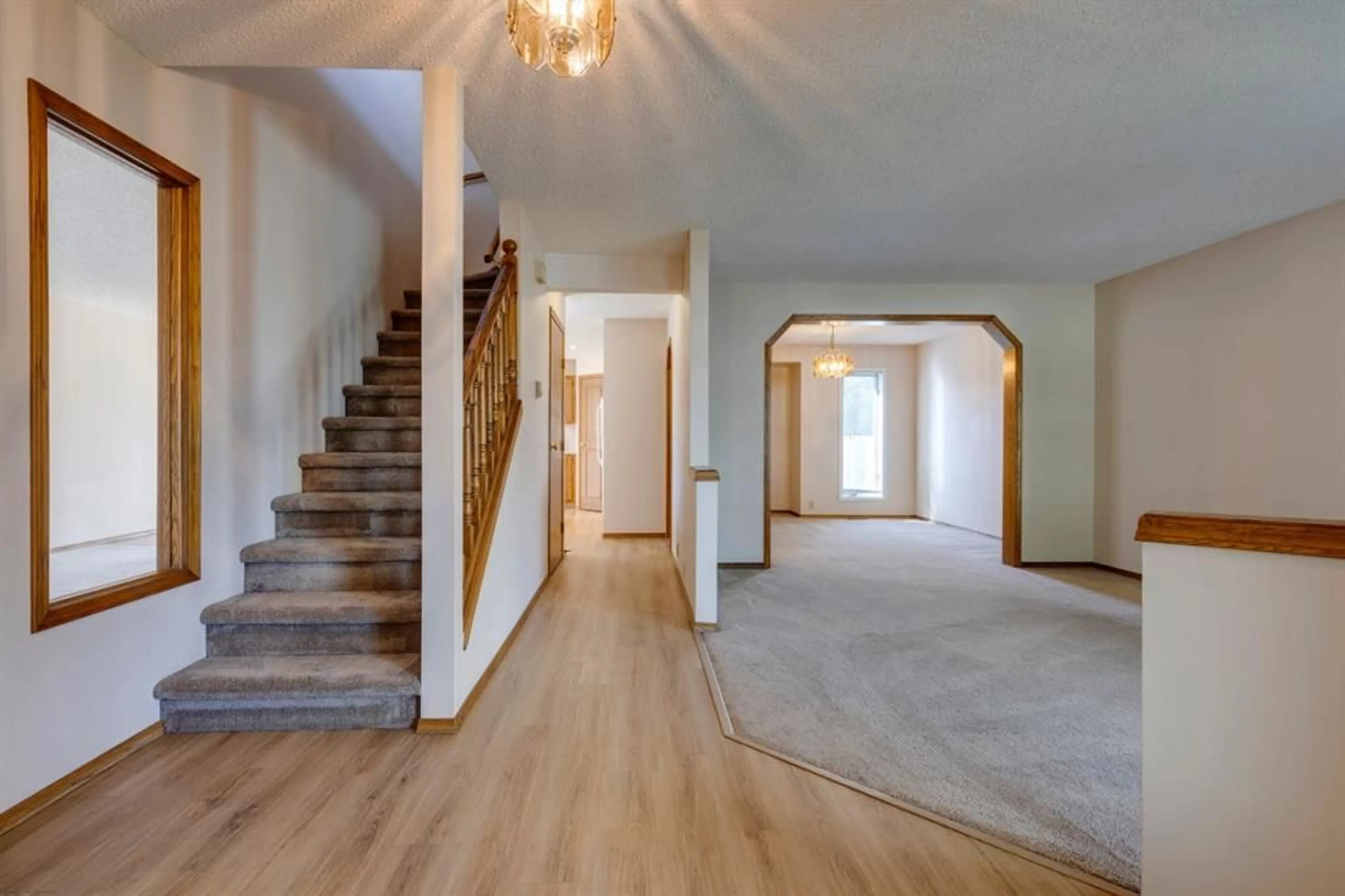17 Sundown Close, Calgary, Alberta T2X 2X3
Contact us about this property
Highlights
Estimated ValueThis is the price Wahi expects this property to sell for.
The calculation is powered by our Instant Home Value Estimate, which uses current market and property price trends to estimate your home’s value with a 90% accuracy rate.Not available
Price/Sqft$293/sqft
Est. Mortgage$2,843/mo
Maintenance fees$299/mo
Tax Amount (2024)$3,865/yr
Days On Market155 days
Description
Welcome to your dream home at 17 Sundown Close – a stunning detached house offering 4 bedrooms, 2.5 bathrooms of luxurious living space in the family-friendly community of Sundance. This beautifully maintained residence is the perfect blend of comfort and convenience. As you step inside, you’ll be greeted by a spacious and inviting foyer that leads to the bright and airy living room. The open-concept layout is ideal for modern living, providing plenty of space for both relaxation and entertaining. Large windows flood the home with natural light, creating a warm and welcoming atmosphere. Upstairs, you’ll find four generously sized bedrooms, including the luxurious primary suite. This private retreat features a spacious layout and plenty of closet space. The additional bedrooms are perfect for children, guests, or a home office. Outside, the expansive backyard is an oasis of tranquility, perfect for outdoor activities, gardening, or simply enjoying the fresh air. The large deck is ideal for summer barbecues and outdoor dining. The attached garage offers additional storage and parking convenience. Located in the desirable Sundance community, this house provides easy access to an array of amenities, including schools, parks, shopping centers, and recreational facilities. The nearby Sundance Lake offers a range of outdoor activities, making it a perfect spot for family fun. Don’t miss the opportunity to make this exceptional house your new home! *Roof 2017, Poly B pipe replaced Aug-2024*
Property Details
Interior
Features
Main Floor
2pc Bathroom
7`2" x 2`10"Breakfast Nook
7`5" x 10`6"Dining Room
11`5" x 12`6"Family Room
12`0" x 15`9"Exterior
Features
Parking
Garage spaces 2
Garage type -
Other parking spaces 2
Total parking spaces 4
Property History
 45
45

