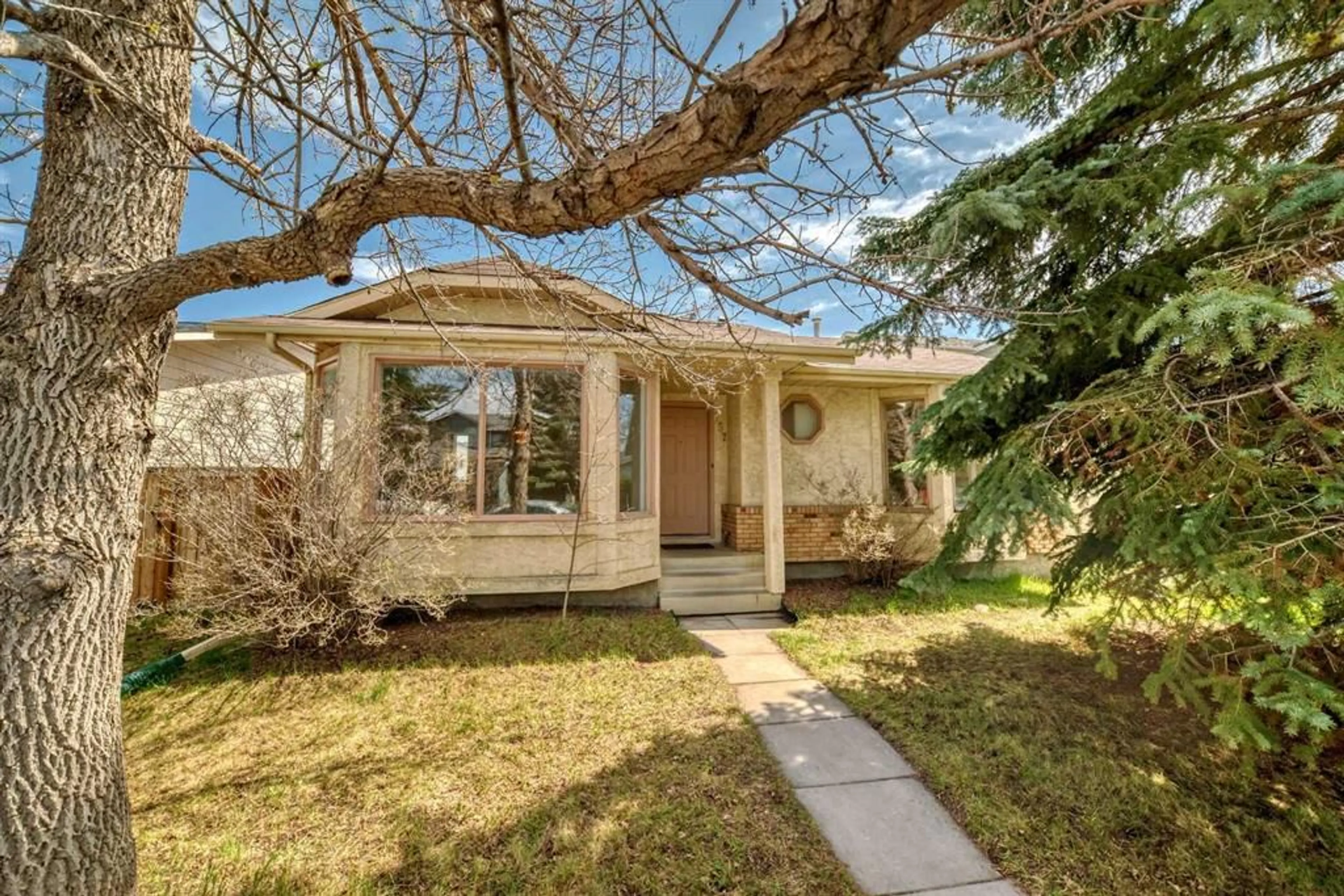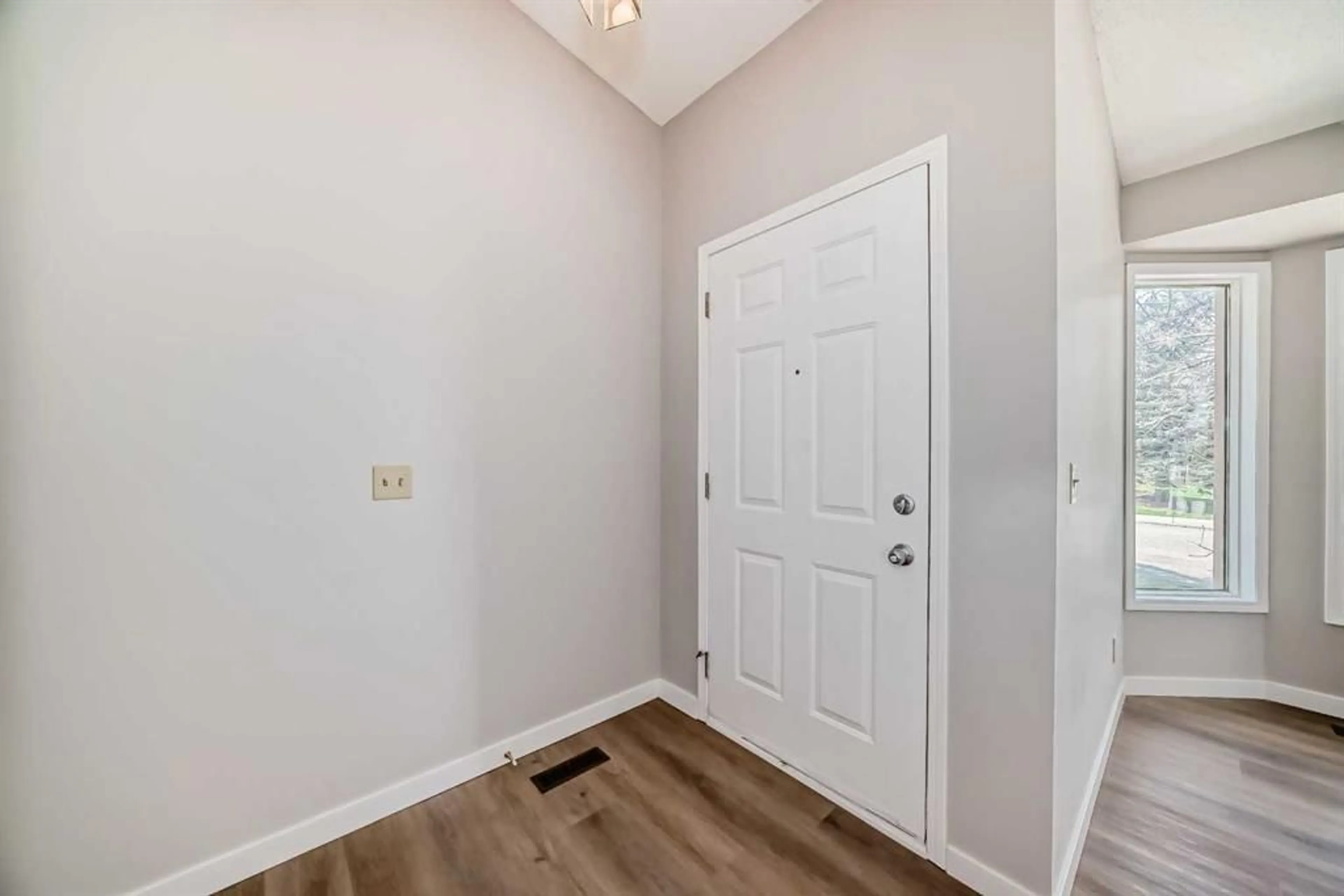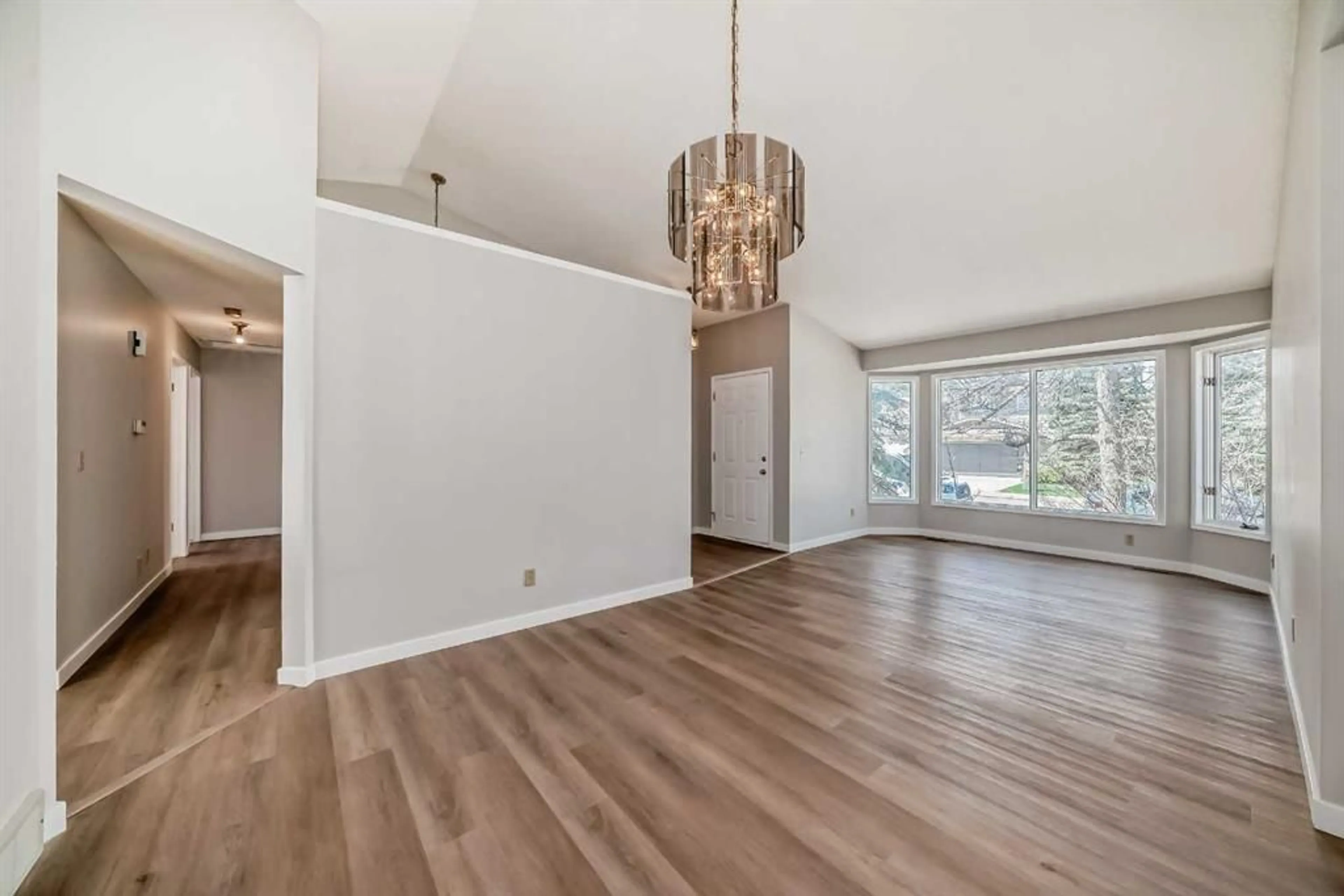157 Sundown Pl, Calgary, Alberta T2X 3B7
Contact us about this property
Highlights
Estimated ValueThis is the price Wahi expects this property to sell for.
The calculation is powered by our Instant Home Value Estimate, which uses current market and property price trends to estimate your home’s value with a 90% accuracy rate.$635,000*
Price/Sqft$480/sqft
Est. Mortgage$3,006/mth
Maintenance fees$287/mth
Tax Amount (2024)$3,440/yr
Days On Market4 days
Description
*157 SUNDOWN PLACE SE** GREAT BUNGALOW - GREAT LOCATION - GREAT COMMUNITY. IMMACULATE BUNGALOW located in a QUIET CUL-DE-SAC. Features VAULTED CEILINGS, Main Floor Family room with a FIREPLACE, 4 FULL BATHROOMS. FULLY DEVELOPED BSMT WITH 2 SELF-CONTAINING ILLEGAL SUITES. The main level has brand new LUXURY VINYL PLANK FLOORING throughout! Main-Floor bathrooms with brand new Toilets. Main Level with new paint on the walls and ceilings! Brand New main-floor KITCHEN APPLIANCES! (New Stove, Hoodfan, Dishwasher & Fridge). Backyard has a large DECK which offers a SEPARATE ENTRANCE to the basement. Basement was recently painted and brand new Luxury Vinyl Plank Flooring installed. Basement has a common Laundry area, storage room, and then separate doors to each self contained ILLEGAL SUITES. 1 Basement illegal Suite offers a 4-Piece Bath, Bedroom, and Kitchen Area. There is a second smaller illegal SUITE (Bachelor suite), with a space for a bed and a Kitchen area. Home backs onto a laneway, with a gravel parking pad that can fit 2 Vehicles + Plenty of Off-Street Parking. The location is remarkable, as its on a QUIET CULDESAC close to a PARK! Enjoy the LAKE amenity of LAKE SUNDACE and try your hand at fishing and canoeing / kayaking, or lounge around at the private BEACH! Call your favorite Realtor to schedule a viewing today!
Property Details
Interior
Features
Main Floor
Family Room
16`4" x 11`5"Dining Room
10`7" x 6`11"Living/Dining Room Combination
9`5" x 12`7"Living Room
11`5" x 13`5"Exterior
Features
Parking
Garage spaces -
Garage type -
Total parking spaces 2
Property History
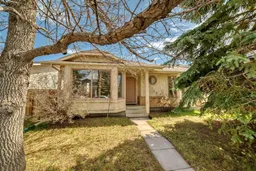 50
50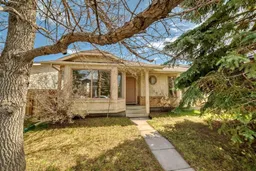 50
50
