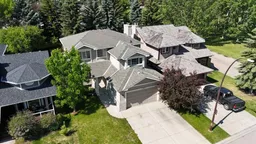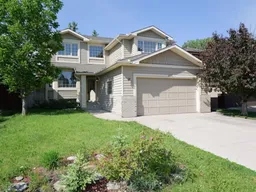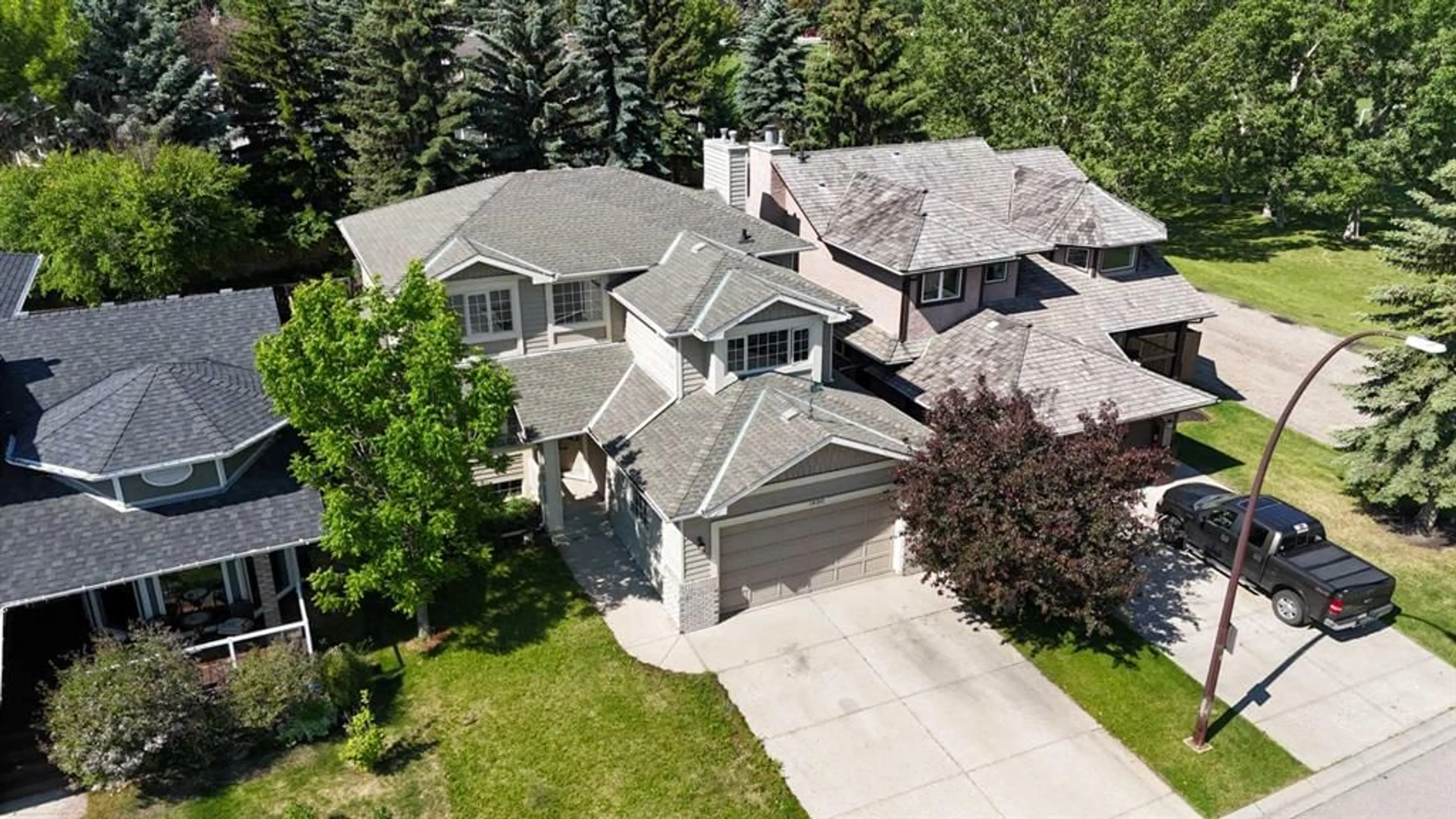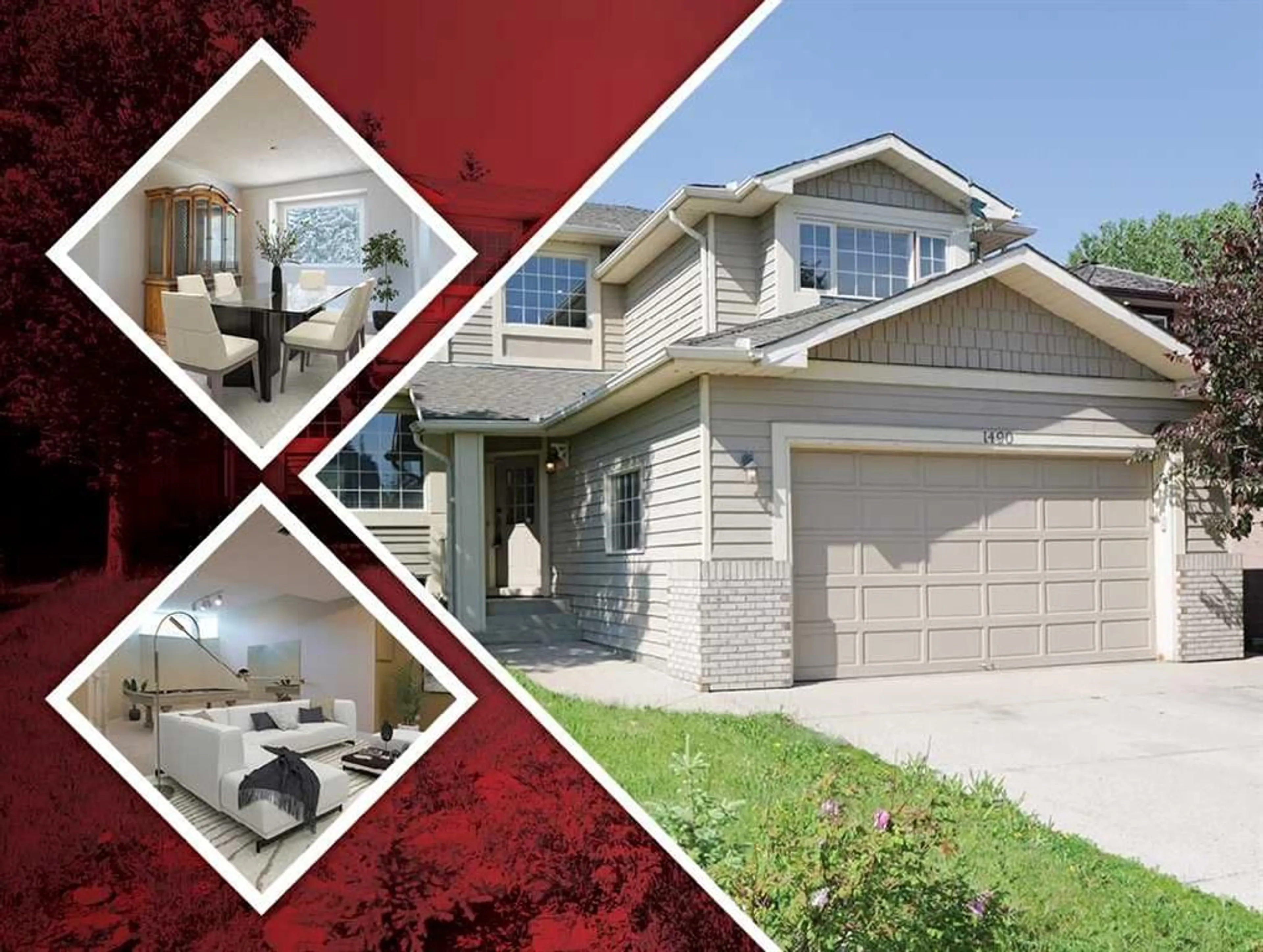1490 Sunwood Rd, Calgary, Alberta T2X 2K5
Contact us about this property
Highlights
Estimated ValueThis is the price Wahi expects this property to sell for.
The calculation is powered by our Instant Home Value Estimate, which uses current market and property price trends to estimate your home’s value with a 90% accuracy rate.$775,000*
Price/Sqft$355/sqft
Days On Market3 days
Est. Mortgage$3,435/mth
Maintenance fees$299/mth
Tax Amount (2023)$4,426/yr
Description
LAKE PRIVELEGES | NEW CARPETS & PAINT | 10 FT CEILINGS IN BASEMENT - A home curated for family living situated in a lake community designed to foster family activities and bonding. Imagine raising your family in this stunning 4-bedroom, 3.5-bathroom stately home, with weekend visits to the picturesque, family friendly Lake Sundance. With spacious interiors and a secluded backyard, there's plenty of room for your family to grow and make memories. Step inside and feel at home with a floor plan that flows seamlessly from the inviting living room, complete with a cozy fireplace, to the heart of this home, the bustling kitchen. Here, granite countertops, a kitchen island, and ample counter space make cooking and entertaining a breeze. Upstairs, escape to a luxurious sunken primary suite with a spa-like en-suite bathroom and a walk-in closet. Three additional bedrooms offer built-in closets and share a well-appointed bathroom. A versatile bonus room provides the perfect space for a home office, playroom, or guest suite. The 10 foot ceilings in the finished basement offers more open and usable living space with a recreation room and ample storage. Alternatively, step outside onto your private deck and enjoy the tree lined backyard, perfect for summer barbecues, playtime, or simply relaxing in the fresh air. But the real magic lies beyond your backyard. Imagine living just steps away from a pristine lake, where you can spend your days swimming, boating, fishing, or simply soaking up the sun on the sandy shores while the children play, atually play, not just video games or TV but frolicking outdoor activity. And with the field and school just a few short steps away, the kids have so many options without needing you to drive them all over the city. More than just a house; it's a family focused lifestyle. Don't miss this opportunity to give your family the life they deserve. Contact your agent today to schedule a viewing and discover the endless possibilities that await you in this established lake access community.
Property Details
Interior
Features
Main Floor
2pc Bathroom
7`6" x 6`1"Dining Room
10`0" x 12`7"Family Room
12`7" x 16`2"Kitchen
16`9" x 18`1"Exterior
Features
Parking
Garage spaces 2
Garage type -
Other parking spaces 2
Total parking spaces 4
Property History
 50
50 32
32

