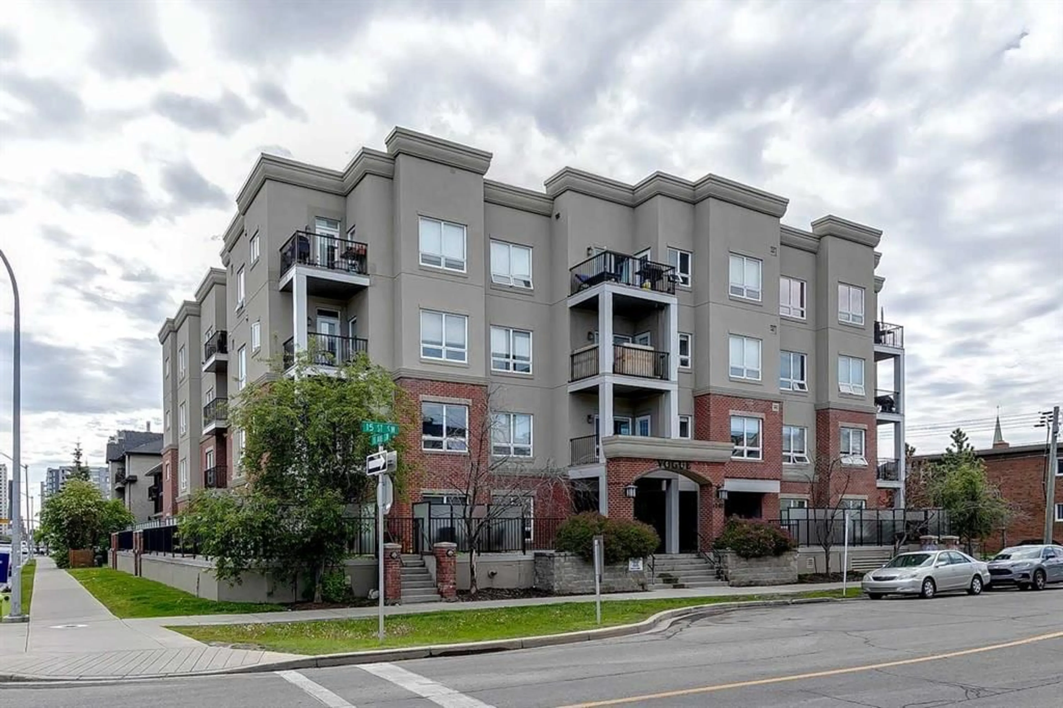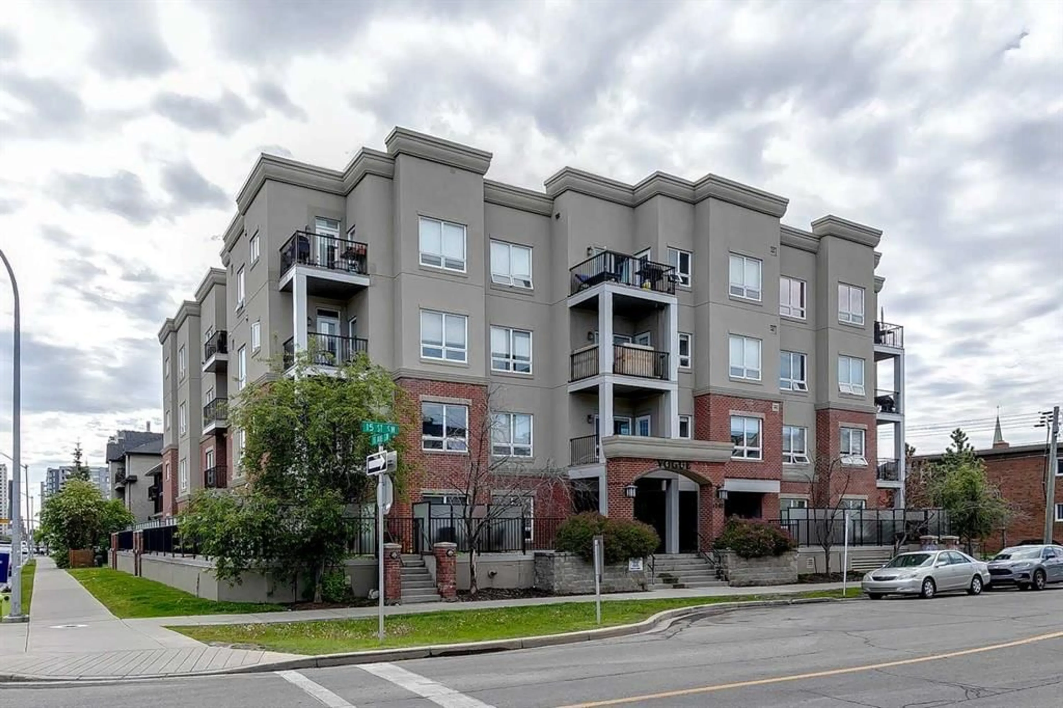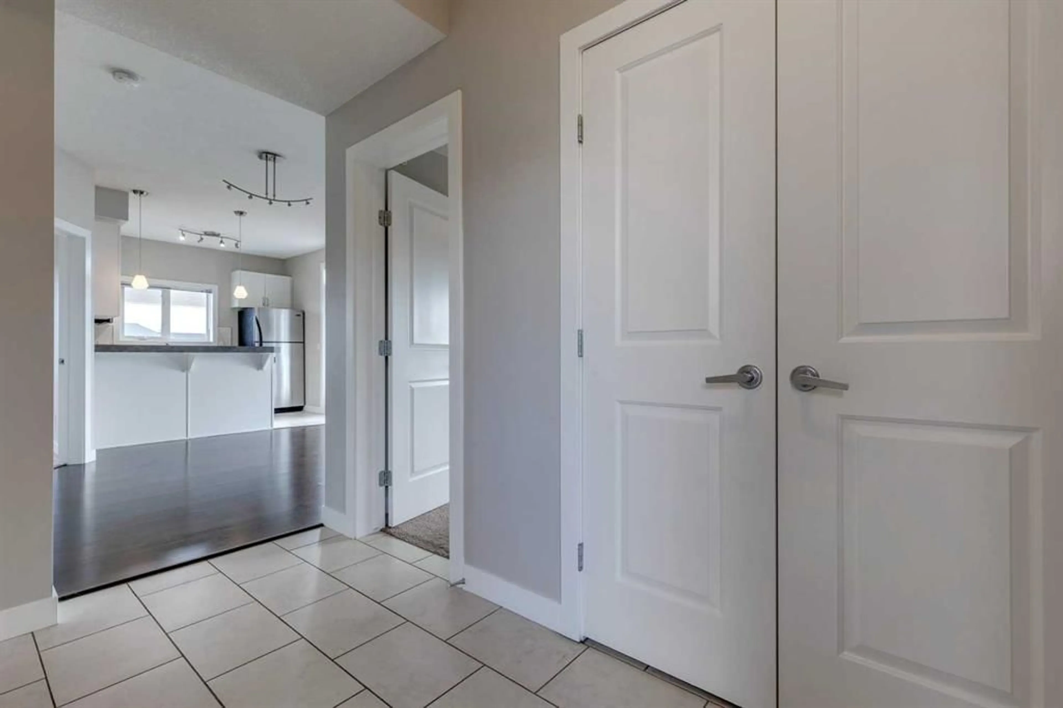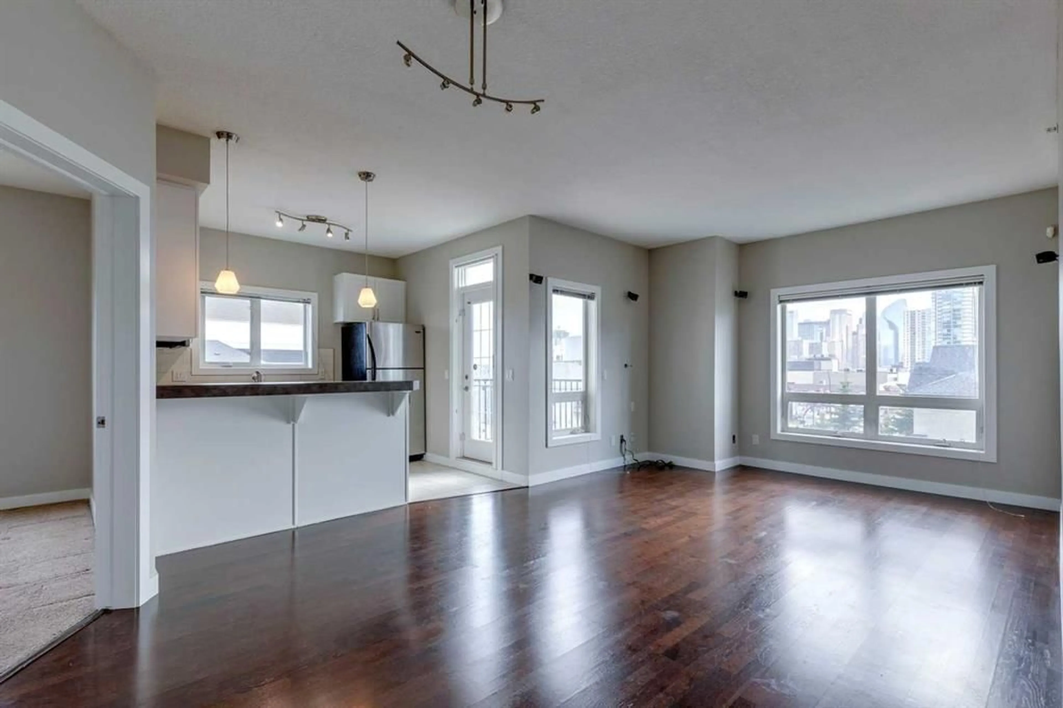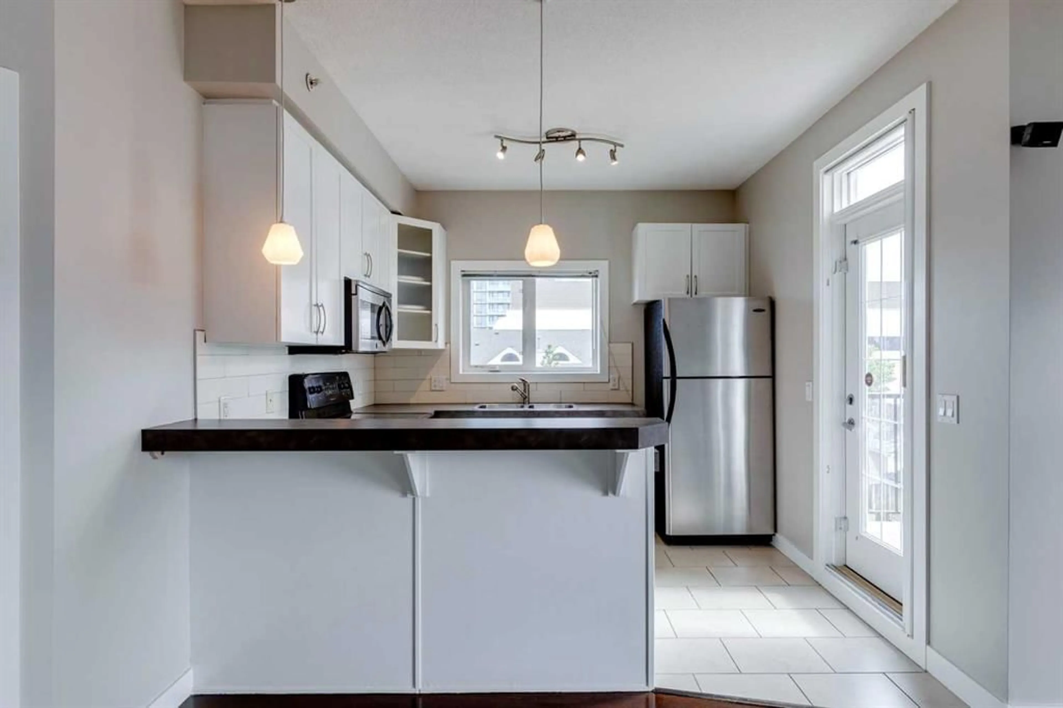1108 15 St #403, Calgary, Alberta T3C 1E8
Contact us about this property
Highlights
Estimated ValueThis is the price Wahi expects this property to sell for.
The calculation is powered by our Instant Home Value Estimate, which uses current market and property price trends to estimate your home’s value with a 90% accuracy rate.Not available
Price/Sqft$388/sqft
Est. Mortgage$1,460/mo
Maintenance fees$768/mo
Tax Amount (2024)$1,837/yr
Days On Market5 days
Description
Welcome to this bright and sunny, well-maintained top floor (4th floor) unit with unobstructed downtown city views. This 2 bed/ 2 bath unit provides an open concept living and a split bedroom floor plan. The unit features radiant in-floor heating, oak hardwood floors, fireplace, pre-wired surround sound, and a pre-wired security system. The kitchen offers SS appliances, a raised eating bar, and leads to a balcony that looks towards the downtown core. The master bedroom features a walk-in closet and a 4 piece ensuite. Condo has all new window in the master bedroom. A Titled Underground Parking and separate storage are included too. Located in the popular community of Sunalta, walking distance to the Sunalta C-Train Station, bus stations, shopping, restaurants, and Calgary's popular 17th Ave. Easy access to Crowchild Trail.
Property Details
Interior
Features
Main Floor
Bedroom - Primary
12`7" x 12`0"Living Room
21`0" x 12`0"Kitchen
9`11" x 9`0"Bedroom
12`0" x 11`0"Exterior
Features
Parking
Garage spaces -
Garage type -
Total parking spaces 1
Condo Details
Amenities
Bicycle Storage, Elevator(s), Parking, Secured Parking, Storage, Trash
Inclusions

