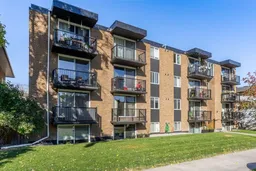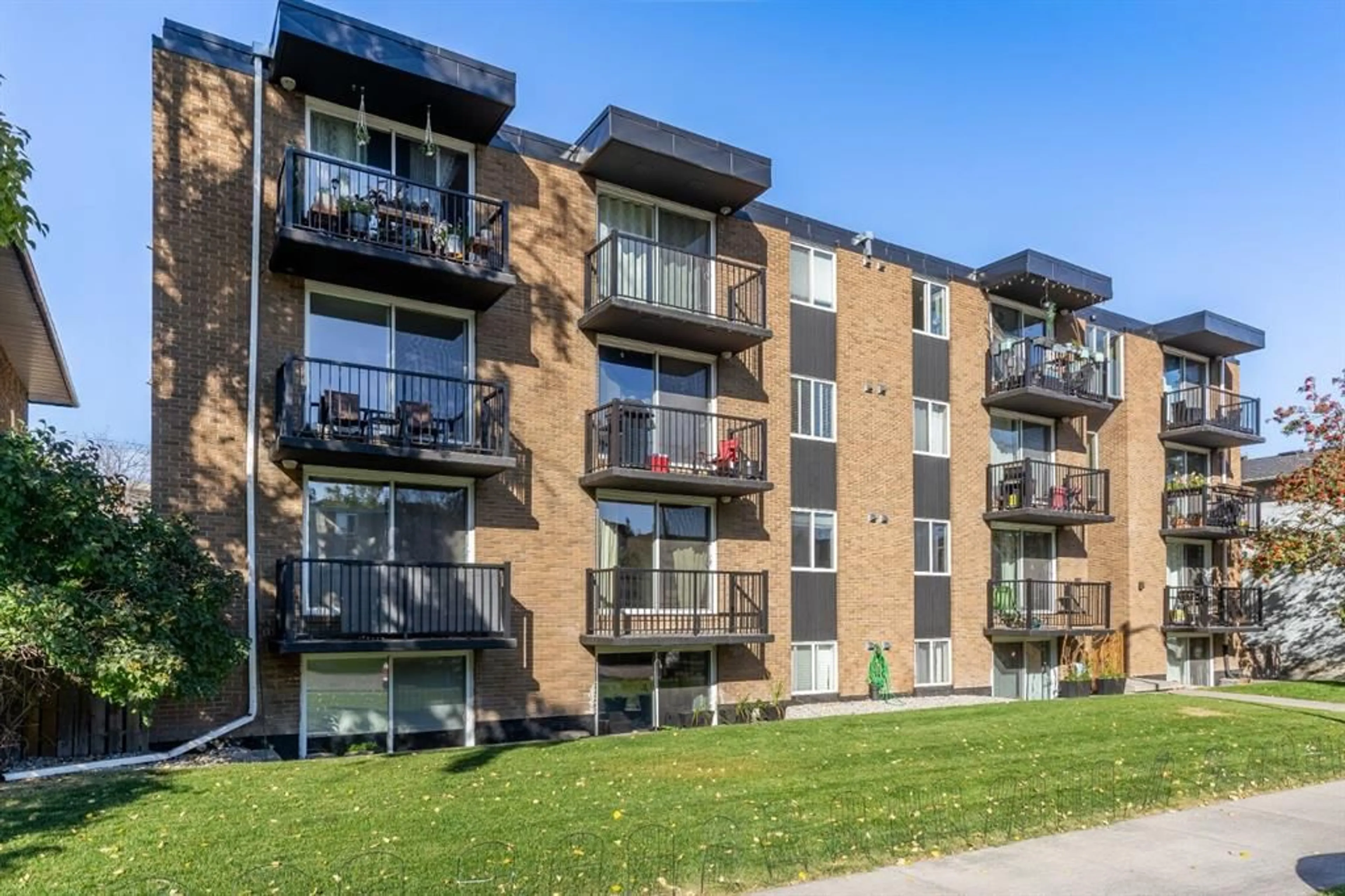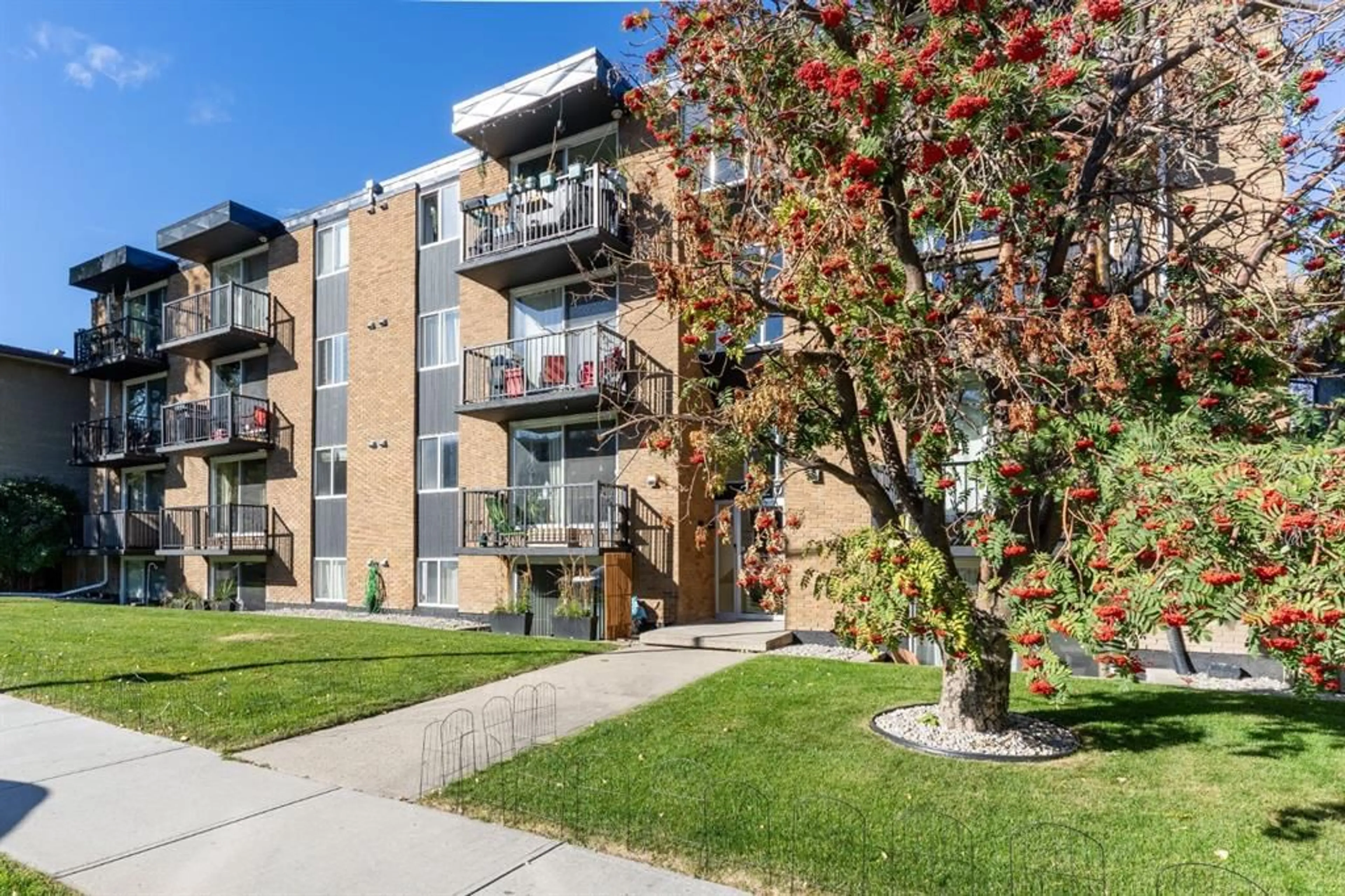2020 11 Ave #304, Calgary, Alberta T3C0P1
Contact us about this property
Highlights
Estimated ValueThis is the price Wahi expects this property to sell for.
The calculation is powered by our Instant Home Value Estimate, which uses current market and property price trends to estimate your home’s value with a 90% accuracy rate.Not available
Price/Sqft$376/sqft
Est. Mortgage$1,009/mo
Maintenance fees$505/mo
Tax Amount (2024)$1,057/yr
Days On Market43 days
Description
Welcome to this very well managed PET FRIENDLY condo complex located at 2020 11 Ave SW unit #304 at the end of a quiet one way road. This 1 bed 1 bath at over 625 SqF has recently had new paint, refinished kitchen cabinets and trim around the home. A large selling feature of this unit is the IN-SUITE laundry… No more common area or coin laundry with your newer stackable washer & dryer. ?The true beauty of this home is that which surrounds it. You are minutes walking distance from grocery stores, pubs, Calgarys interconnected pathway system, downtown professional buildings and just the vibrant city we have all come to know and love. You are a very short walk to Sunalta Train Station, couple minute drive to 17th Ave and Crowchild making commuting anywhere in the city a breeze. ??This building allow (2) pets with no size restrictions (bylaws in supplements). Call your favourite Realtor to book a showing today.
Property Details
Interior
Features
Main Floor
4pc Bathroom
5`0" x 7`1"Bedroom - Primary
13`11" x 11`0"Kitchen
10`4" x 12`4"Living Room
13`11" x 14`0"Exterior
Features
Parking
Garage spaces -
Garage type -
Total parking spaces 1
Condo Details
Amenities
Parking, Storage, Trash
Inclusions
Property History
 24
24

