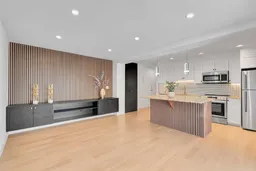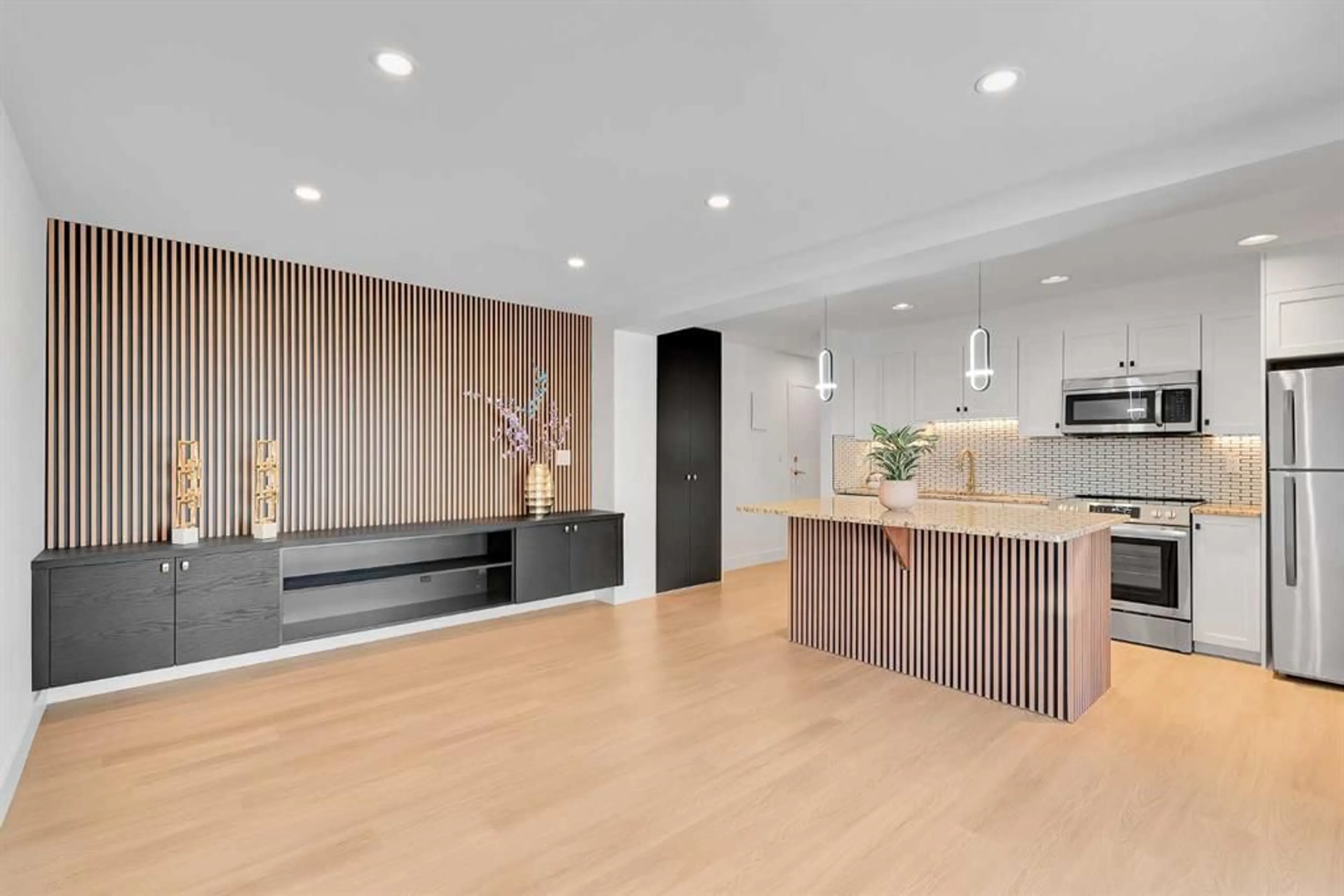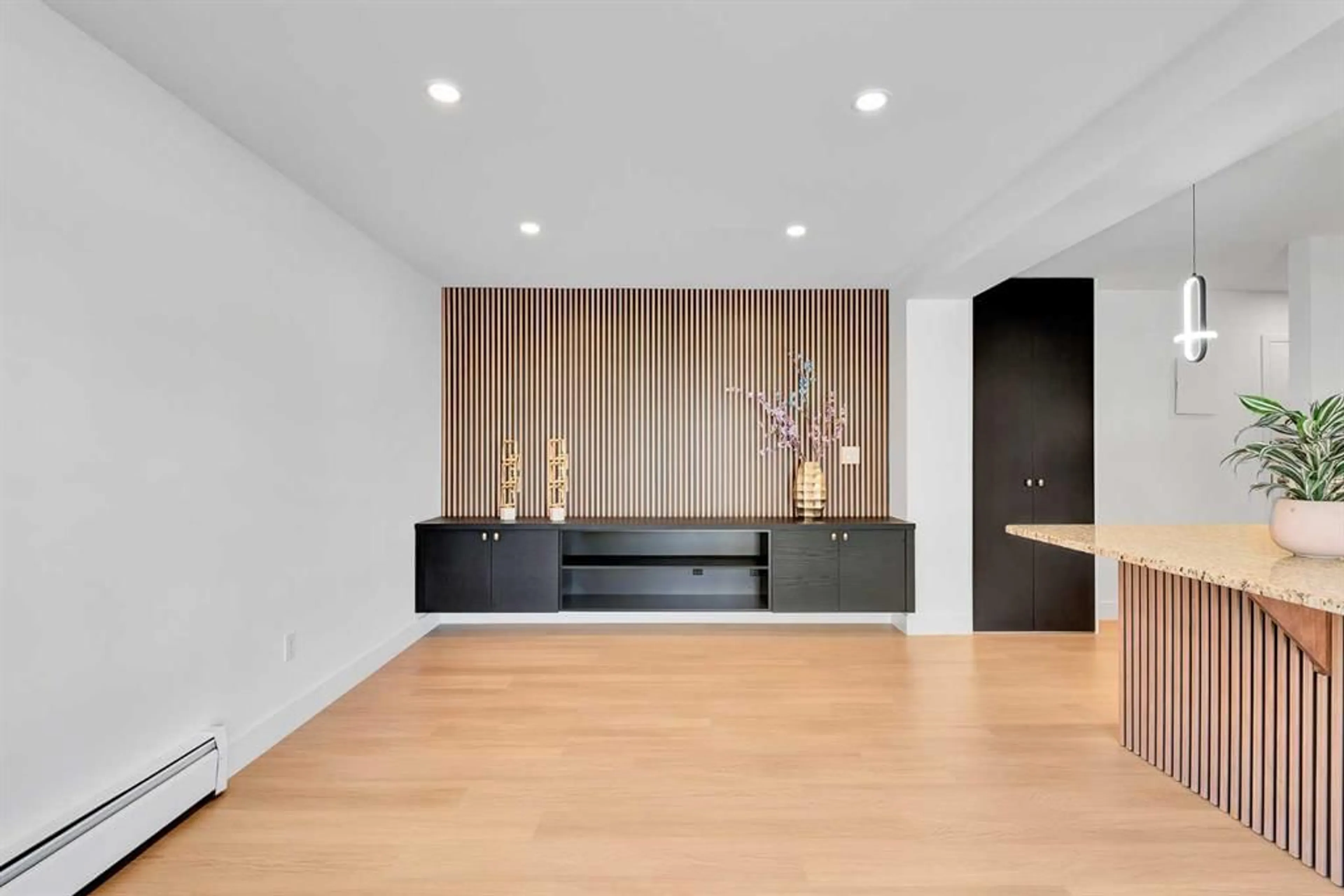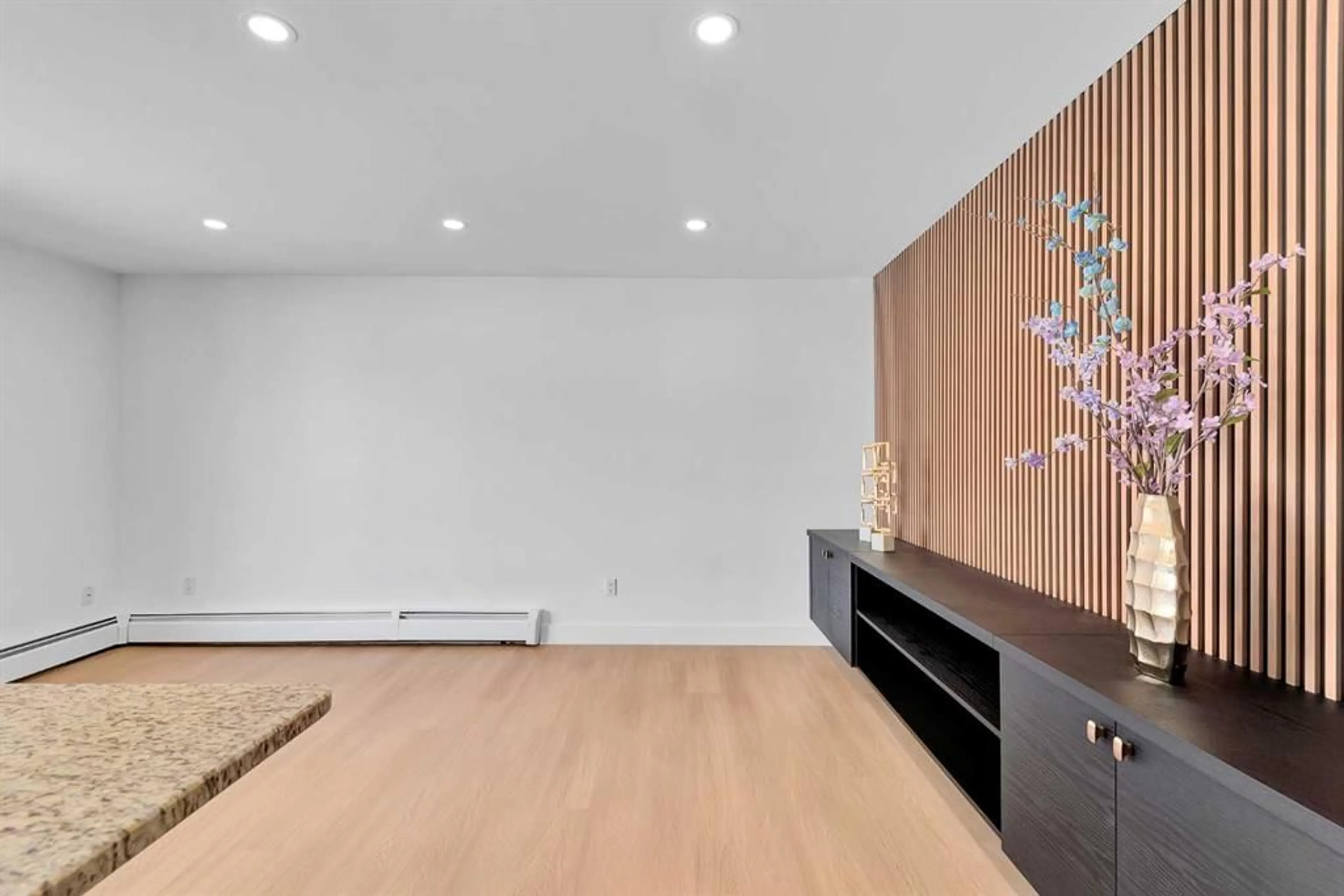1836 12 Ave #202, Calgary, Alberta T3C 0R6
Contact us about this property
Highlights
Estimated ValueThis is the price Wahi expects this property to sell for.
The calculation is powered by our Instant Home Value Estimate, which uses current market and property price trends to estimate your home’s value with a 90% accuracy rate.$255,000*
Price/Sqft$412/sqft
Days On Market41 days
Est. Mortgage$1,331/mth
Maintenance fees$526/mth
Tax Amount (2024)$1,329/yr
Description
Discover the epitome of urban living at The Strahan. This fully renovated 2-bedroom, 1-bathroom apartment offers 752 sq ft of modern elegance. Every inch of this home has been thoughtfully updated, featuring new flooring, custom cabinets, and sleek granite countertops. The kitchen, with its new appliances and movable island, is both functional and chic. Enhanced lighting throughout the apartment creates a warm and inviting atmosphere. Situated in the vibrant Sunalta neighborhood, this apartment is just a stone's throw from downtown, public transit, and an array of shops and restaurants. It is within walking distance of Sunalta School and just 3 blocks from the C-Train station. Experience the best of city living with the comforts of a newly updated home. Perfect for those seeking a stylish and convenient lifestyle. Schedule your private tour today and envision yourself in this stunning urban retreat.
Property Details
Interior
Features
Main Floor
Living Room
10`8" x 10`7"Kitchen
12`7" x 8`11"Dining Room
10`7" x 3`9"Bedroom - Primary
11`10" x 10`9"Exterior
Features
Parking
Garage spaces -
Garage type -
Total parking spaces 1
Condo Details
Amenities
Coin Laundry, Parking
Inclusions
Property History
 22
22


