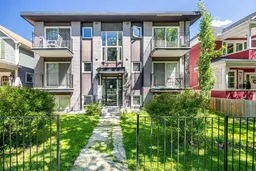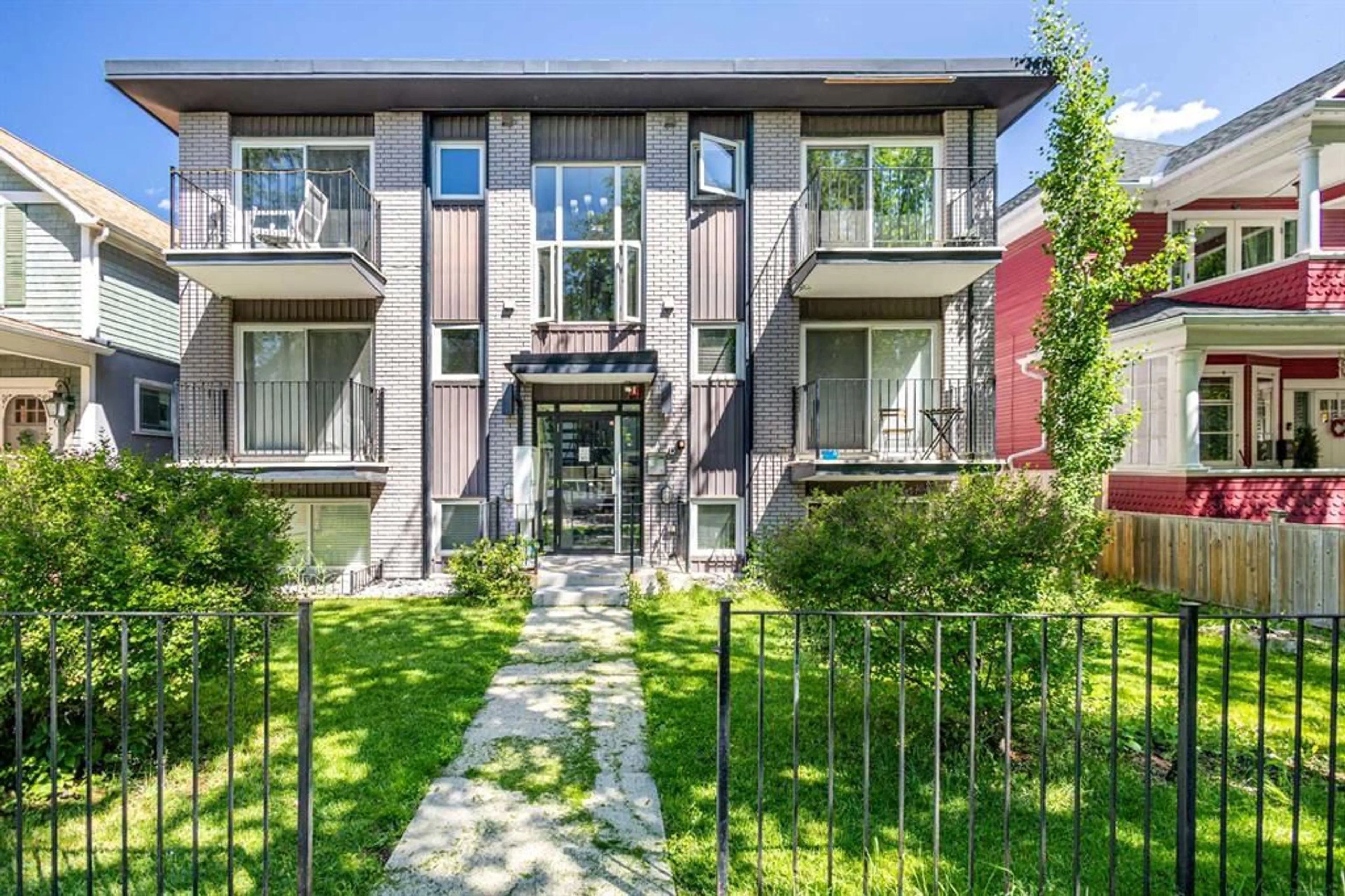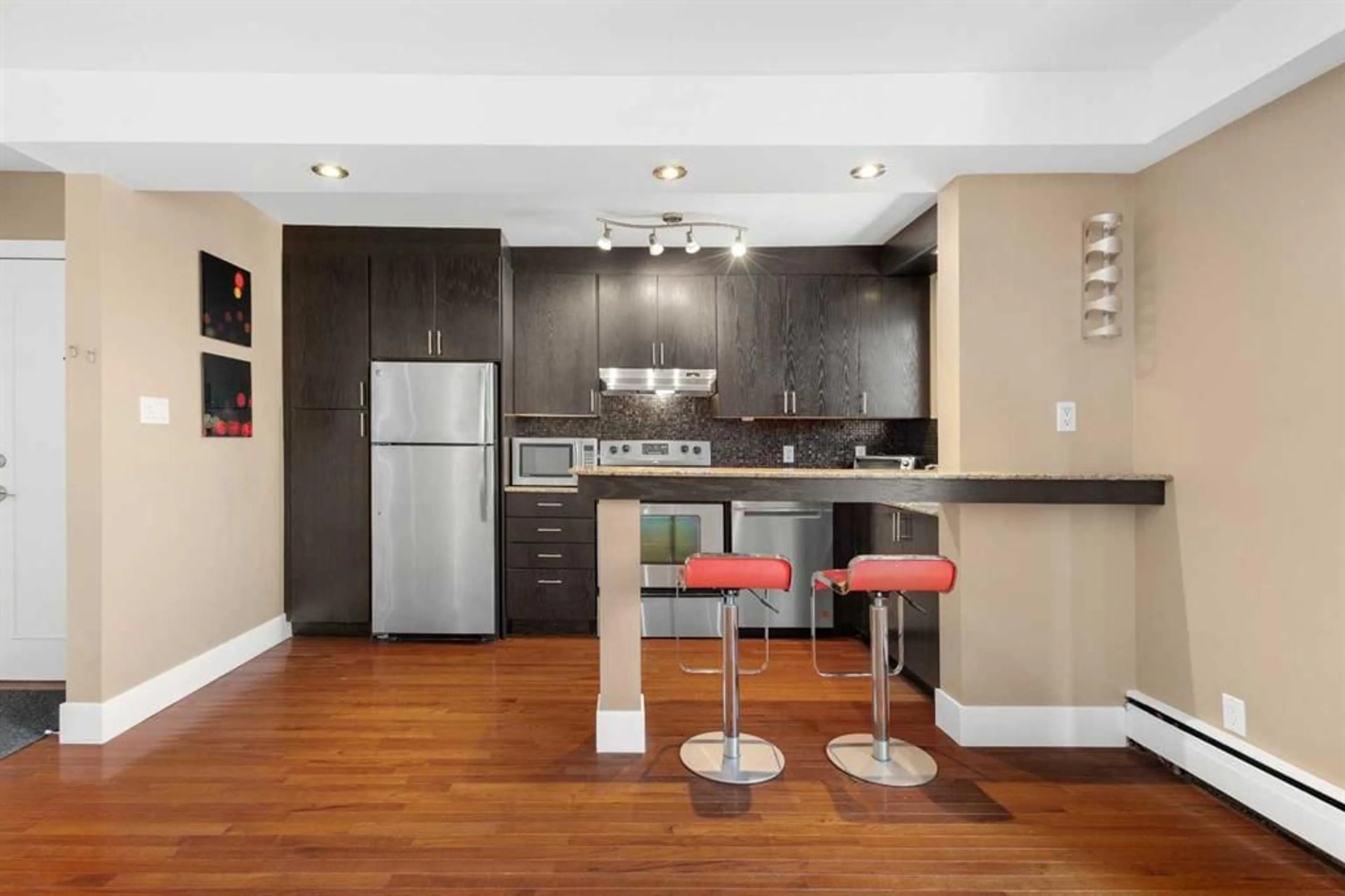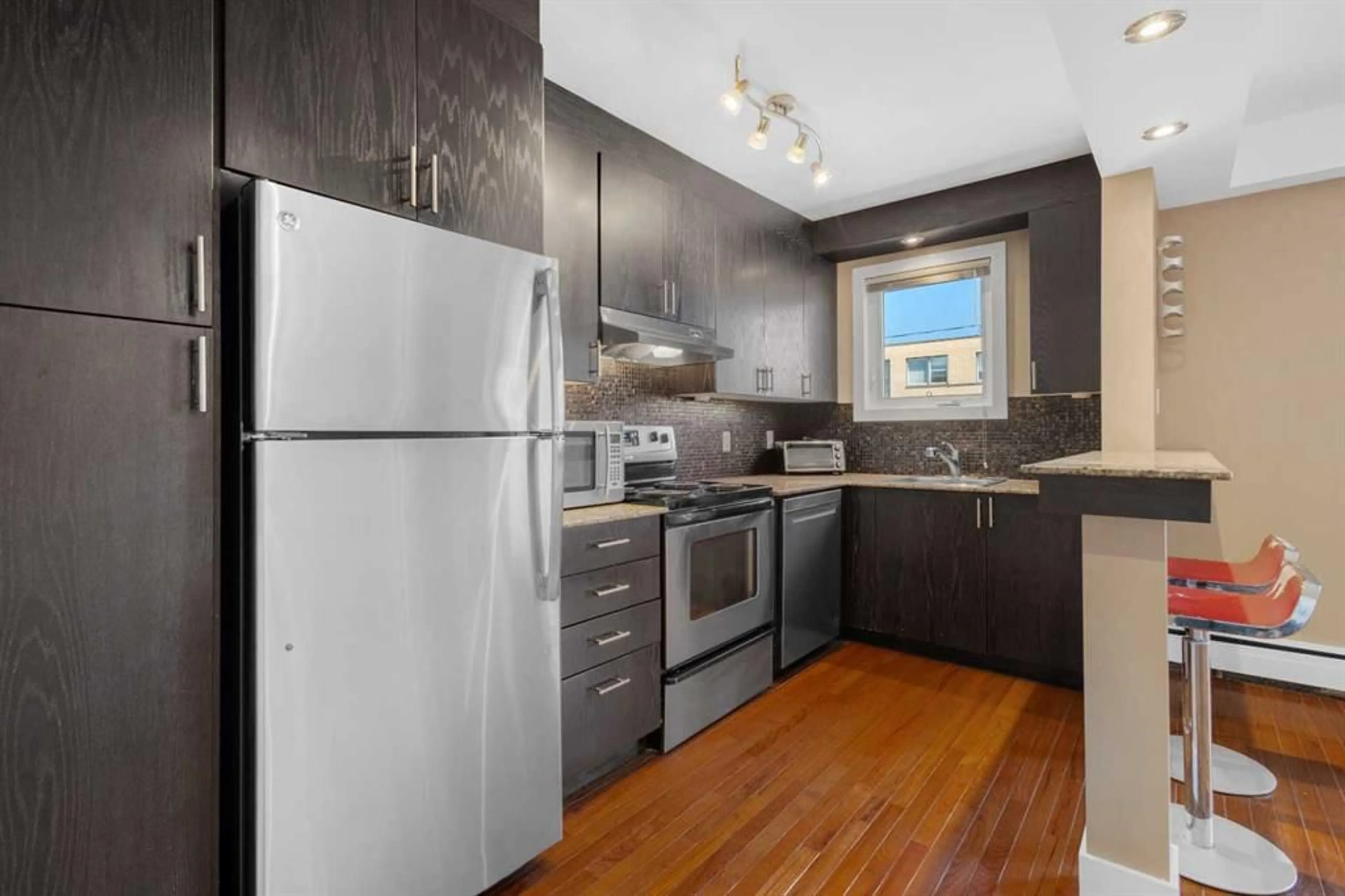1736 13 Ave #204, Calgary, Alberta T3C 0T9
Contact us about this property
Highlights
Estimated ValueThis is the price Wahi expects this property to sell for.
The calculation is powered by our Instant Home Value Estimate, which uses current market and property price trends to estimate your home’s value with a 90% accuracy rate.$232,000*
Price/Sqft$363/sqft
Days On Market22 days
Est. Mortgage$1,073/mth
Maintenance fees$605/mth
Tax Amount (2024)$1,381/yr
Description
Incredible OPPORTUNITY to own the PREMIERE in The Mercedez -- SECOND FLOOR corner unit, LARGEST FLOORPLAN in the building with a Registered size of 752sqft! Fantastic location, QUIET & beautiful TREE-LINED street, just a quick walk to Royal Sunalta Park & the Calgary Tennis Club! SHORT WALK to 17th Avenue & all the retail shops & restaurants! The Mercedez was COMPLETELY RENOVATED & updated in late 2006. This exceptional property offers STAINED HARDWOOD flooring, BLACK-STAINED kitchen cabinetry, GRANITE counters & FLAT CEILINGS throughout! The kitchen includes a STAINLESS STEEL appliance package, GLASS BACKSPLASH tile, & an extended STOOL BAR -- sit in the kitchen & watch tv in the living room! SPACIOUS living room open concept dining area. Sliding patio doors open to the balcony, w/ vinyl decking & aluminum rail. TILE FLOORING in the bathroom, w/ UPGRADED fixtures & tub/shower combo. HUGE MASTER with two double closets, INSUITE LAUNDRY w/ stacking washer/dryer! Unit does not come with parking, but there is plenty of parking off street!
Property Details
Interior
Features
Main Floor
Living Room
12`0" x 13`0"Kitchen
7`7" x 13`1"Dining Room
6`2" x 9`7"Foyer
5`4" x 7`5"Exterior
Features
Condo Details
Amenities
None
Inclusions
Property History
 25
25


