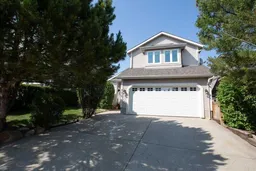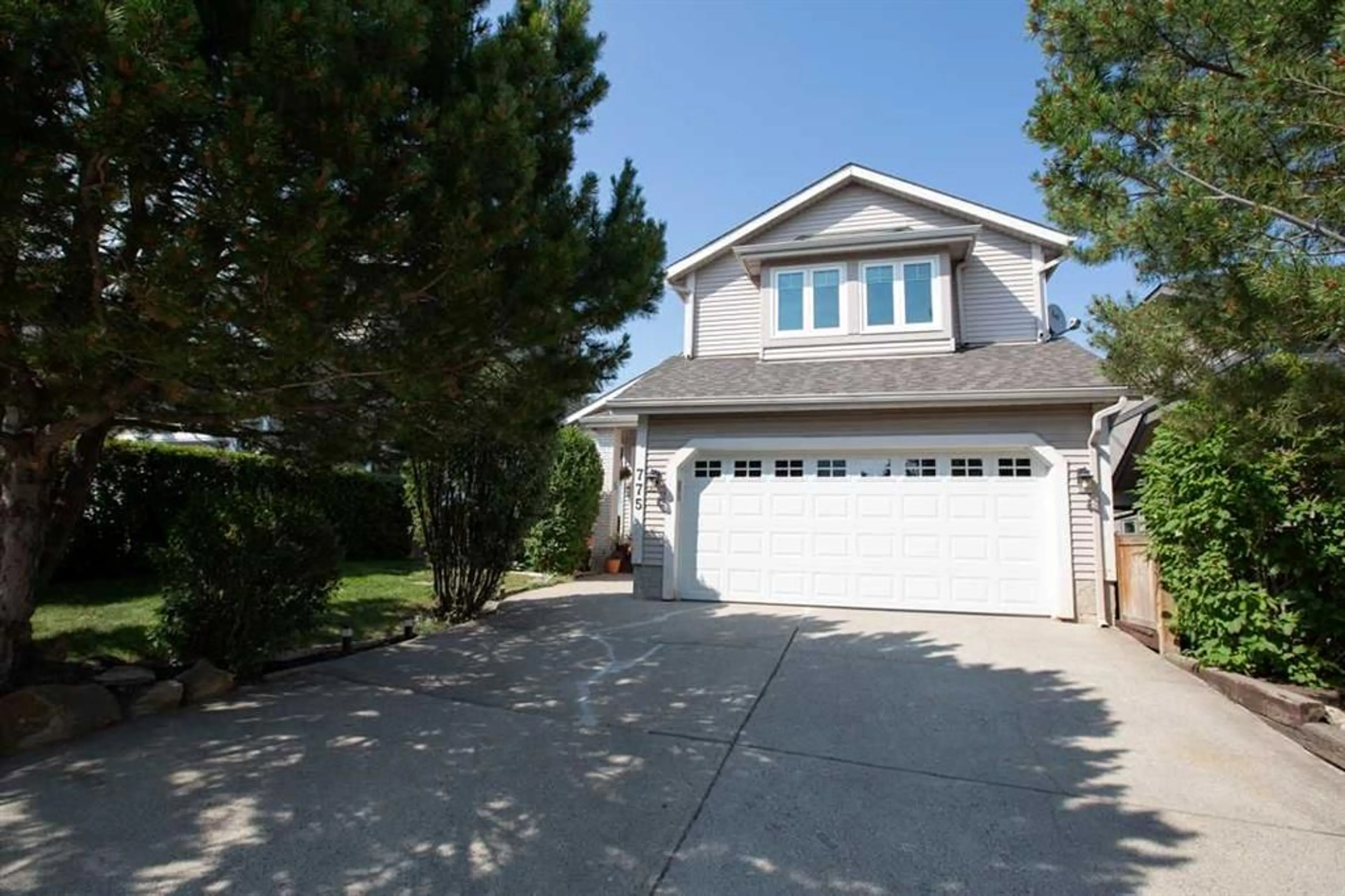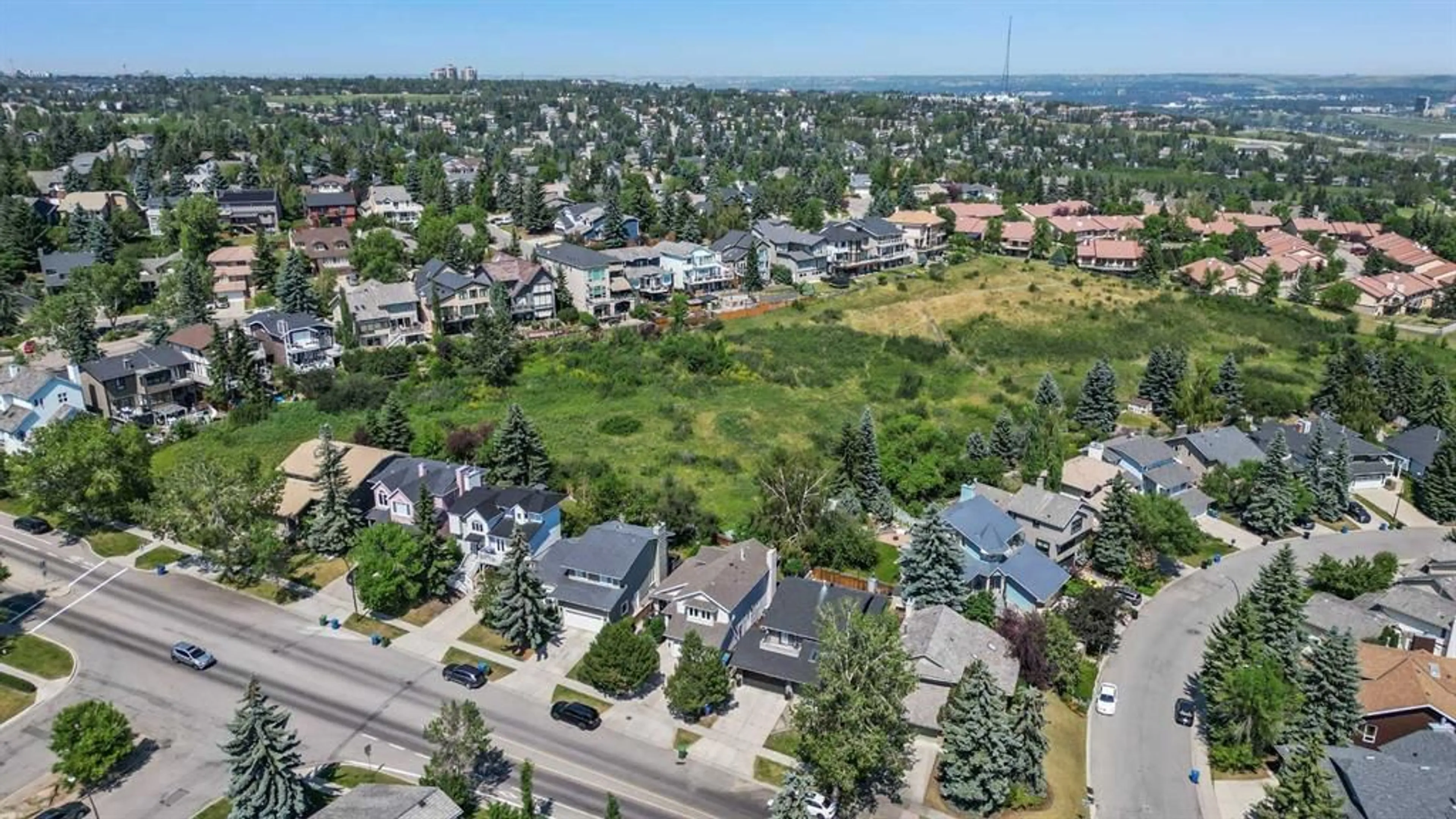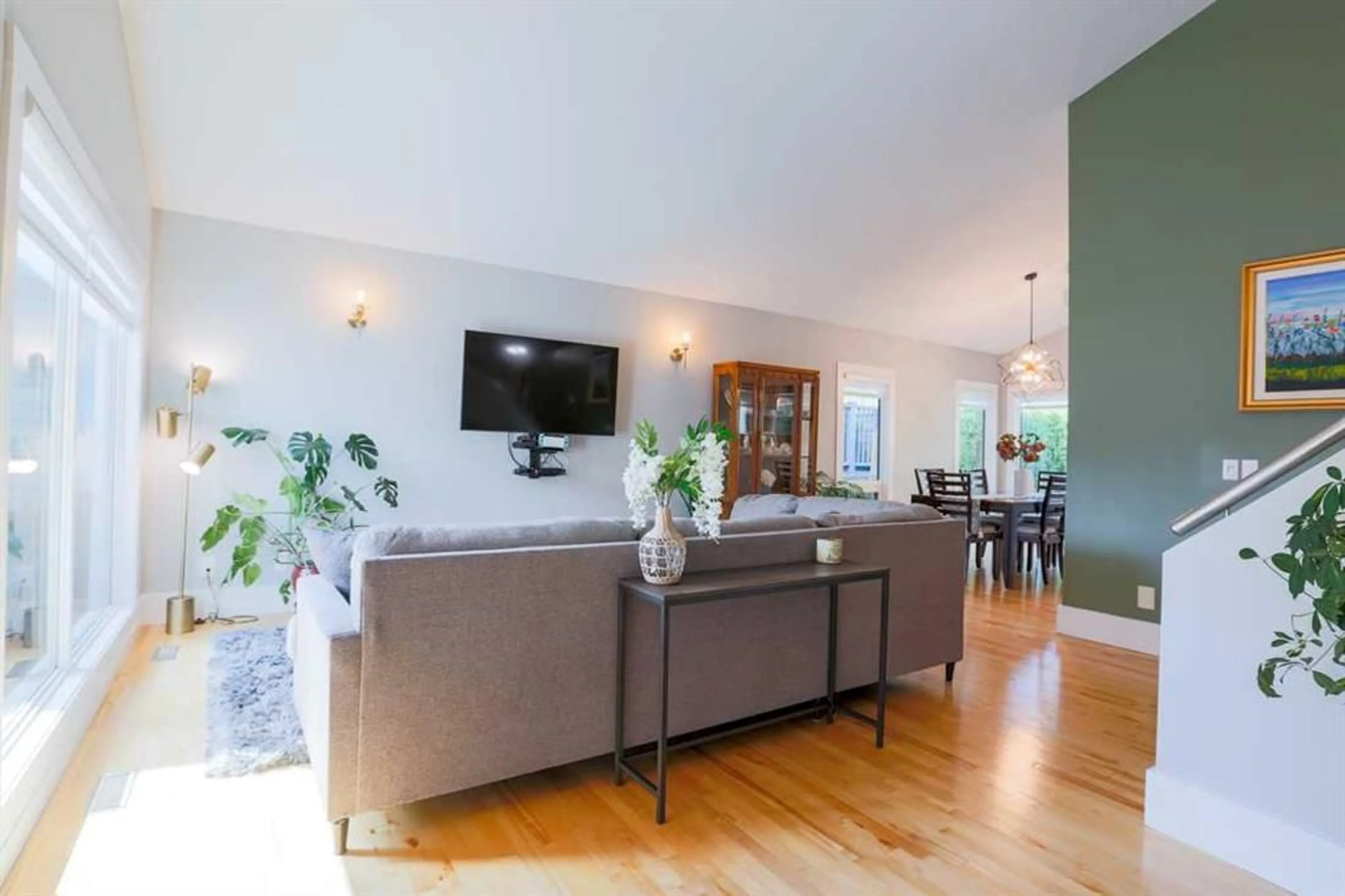775 Strathcona Dr, Calgary, Alberta T3H 1N8
Contact us about this property
Highlights
Estimated ValueThis is the price Wahi expects this property to sell for.
The calculation is powered by our Instant Home Value Estimate, which uses current market and property price trends to estimate your home’s value with a 90% accuracy rate.$903,000*
Price/Sqft$439/sqft
Days On Market9 days
Est. Mortgage$4,286/mth
Tax Amount (2024)$5,153/yr
Description
Welcome to this spacious 2 Storey in the beautiful community of Strathcona Park. Enjoy the quiet natural surroundings while only being 15 minutes from anywhere downtown. The home is a short walk to great schools and shopping. There is also an LRT station just a 6 minute walk down the road! The location isn't all you'll love. With over 3500 sqft of finished living area this home has everything a family could need. The entire home has been renovated over the last 4 years including new paint throughout, updated kitchen, new windows, window coverings and exterior doors. The vaulted ceiling and curved staircase provide a feeling of grandeur as soon as you enter. The main floor has hardwood throughout and a wood burning fireplace with built in cabinets to keep you cozy all year long. The floor to ceiling windows on the main floor provide great natural lighting and bring the outdoors in. The updated kitchen has a fresh modern look with plenty of storage and prep space. There is also a breakfast nook and formal dining room. The upper floor is carpeted with 3 large bedrooms with vaulted ceilings. The massive primary bedroom has a brand new 5pc ensuite bath, a bright bay window, and huge walk-in closet. The other 2 bedrooms have built in desks that are great for schoolwork or a home office. The lower level features a wet bar, a fourth bedroom and large rec space. You won't believe you're in the city when you step outside to enjoy the beautiful ravine views and wildlife. The lot is full of mature trees that provide loads of privacy and a raised garden for your green thumb. The wrap around deck was recently finished and comes with the 2 seater spa. At the front of the house is a large vinyl patio, long front driveway and heated double garage. The dual furnace, hot water tank, garage heater, and A/C unit have all been replaced in the last 4 years as well. Just move in and enjoy!
Property Details
Interior
Features
Main Floor
Family Room
13`6" x 12`6"Kitchen
13`0" x 10`9"Breakfast Nook
9`3" x 7`0"Living Room
16`7" x 11`2"Exterior
Features
Parking
Garage spaces 2
Garage type -
Other parking spaces 2
Total parking spaces 4
Property History
 43
43


