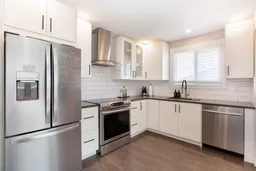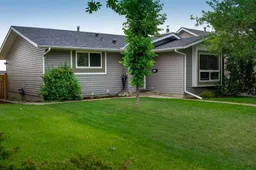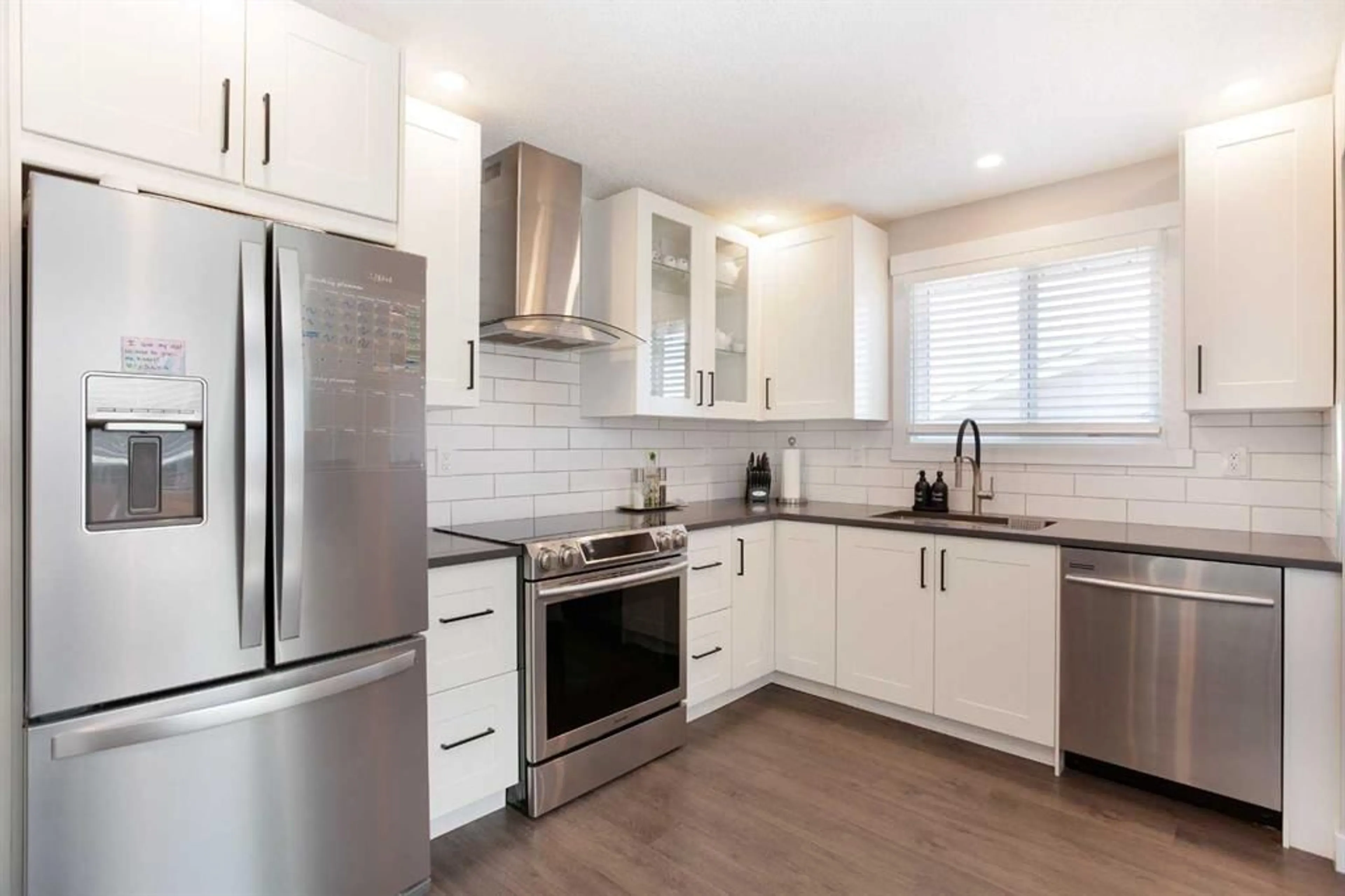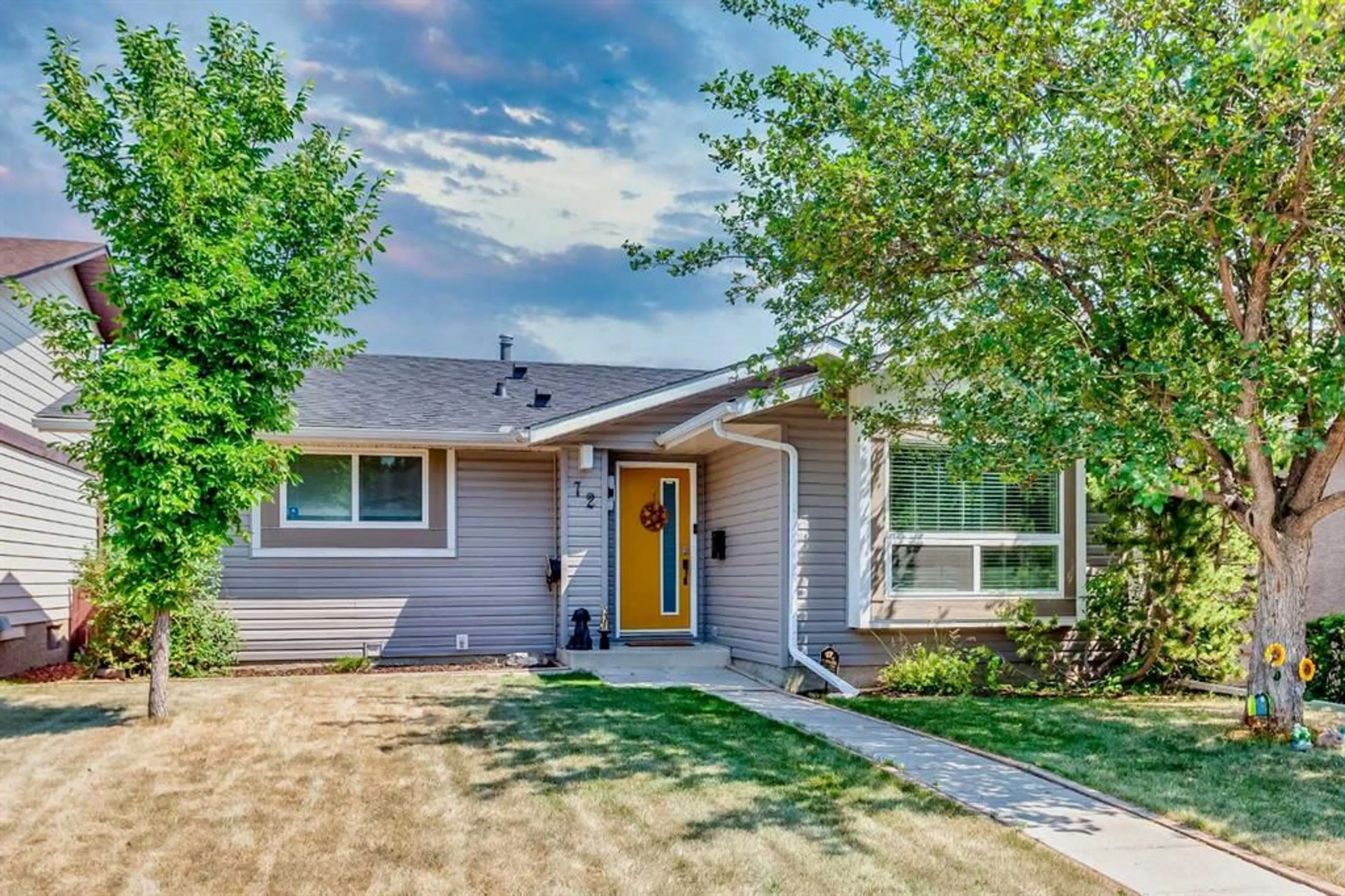72 Strathcona Close, Calgary, Alberta T3H 1L3
Contact us about this property
Highlights
Estimated ValueThis is the price Wahi expects this property to sell for.
The calculation is powered by our Instant Home Value Estimate, which uses current market and property price trends to estimate your home’s value with a 90% accuracy rate.$790,000*
Price/Sqft$696/sqft
Days On Market1 day
Est. Mortgage$3,221/mth
Tax Amount (2024)$4,368/yr
Description
Welcome to this stunning bungalow located in the heart of Calgary’s highly desirable Strathcona Park community. Enjoy the convenience of walking distance to schools, transit, and the LRT, along with quick access to downtown. The area is enriched with parks, playgrounds, and ravine pathways, making it an idyllic place to call home. Nestled on a quiet street, this beautiful home offers 5 bedrooms and 3 bathrooms, making it ideal for a growing family or those looking to downsize. Completely renovated over the past three years, this home is move-in ready with no detail overlooked. The extensive updates include siding, roof, windows, insulation, fence, garage, shed, deck, egress basement windows, furnace, hot water tanks, kitchen and appliances, bathrooms, AIR CONDITIONING and flooring. The contemporary color scheme and finishes create a relaxing and inviting ambiance, perfect for welcoming family and entertaining friends. The open-plan main floor living area flows seamlessly to the expansive deck and patio, offering versatile indoor and outdoor living spaces. The main floor features three bedrooms and a family bathroom, including a king-sized master suite with a two-piece en-suite. The fully finished basement adds another 2 bedrooms and bathroom, along with a bright and spacious family room. This exceptional family home is truly move-in ready. Call today for more information and to schedule a viewing!
Property Details
Interior
Features
Main Floor
Kitchen
12`0" x 10`11"Dining Room
12`0" x 8`5"Living Room
13`0" x 12`0"Mud Room
5`6" x 3`0"Exterior
Features
Parking
Garage spaces 2
Garage type -
Other parking spaces 0
Total parking spaces 2
Property History
 31
31 45
45

