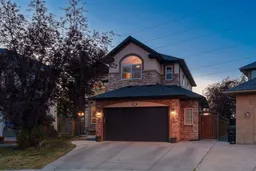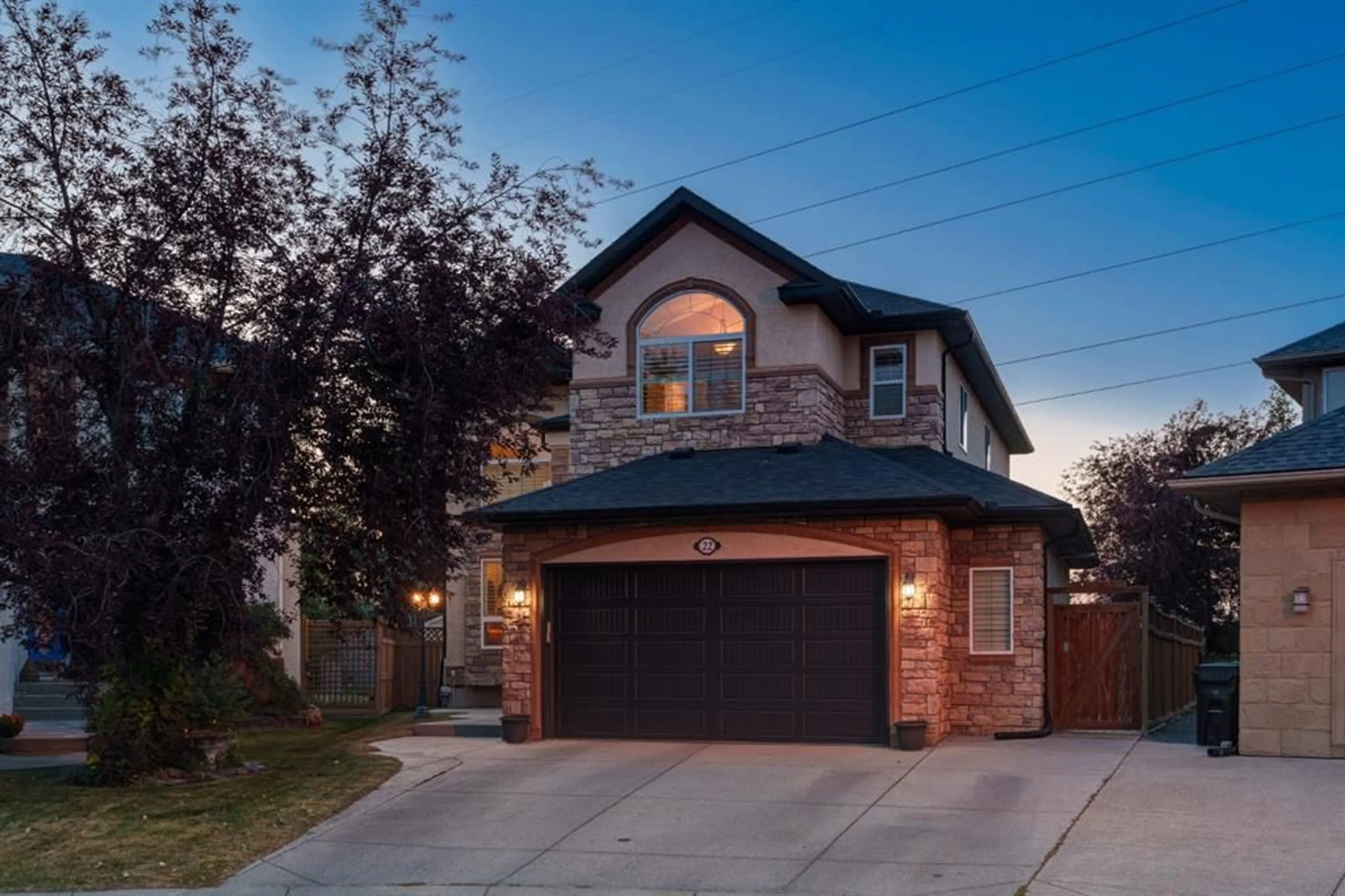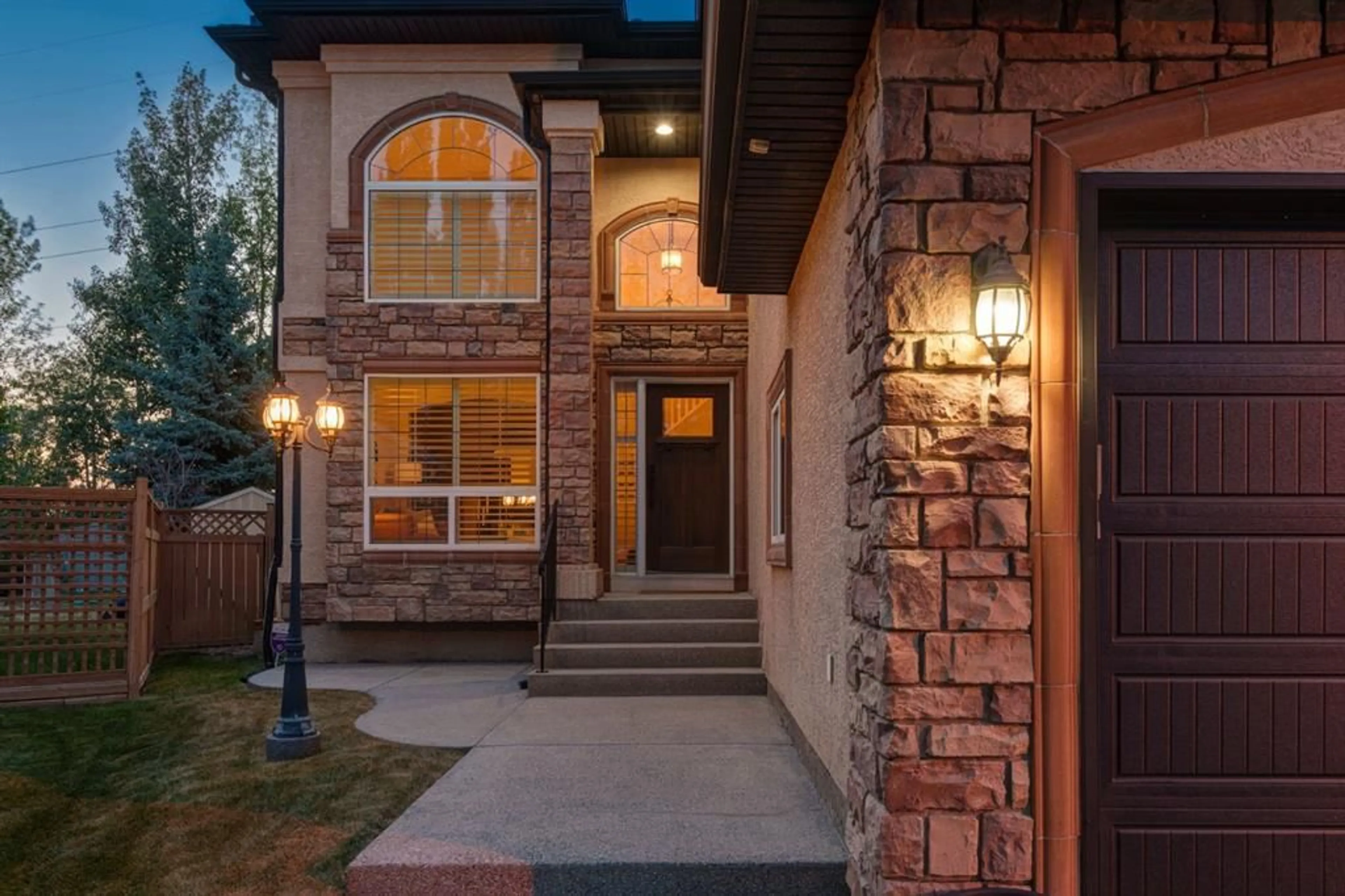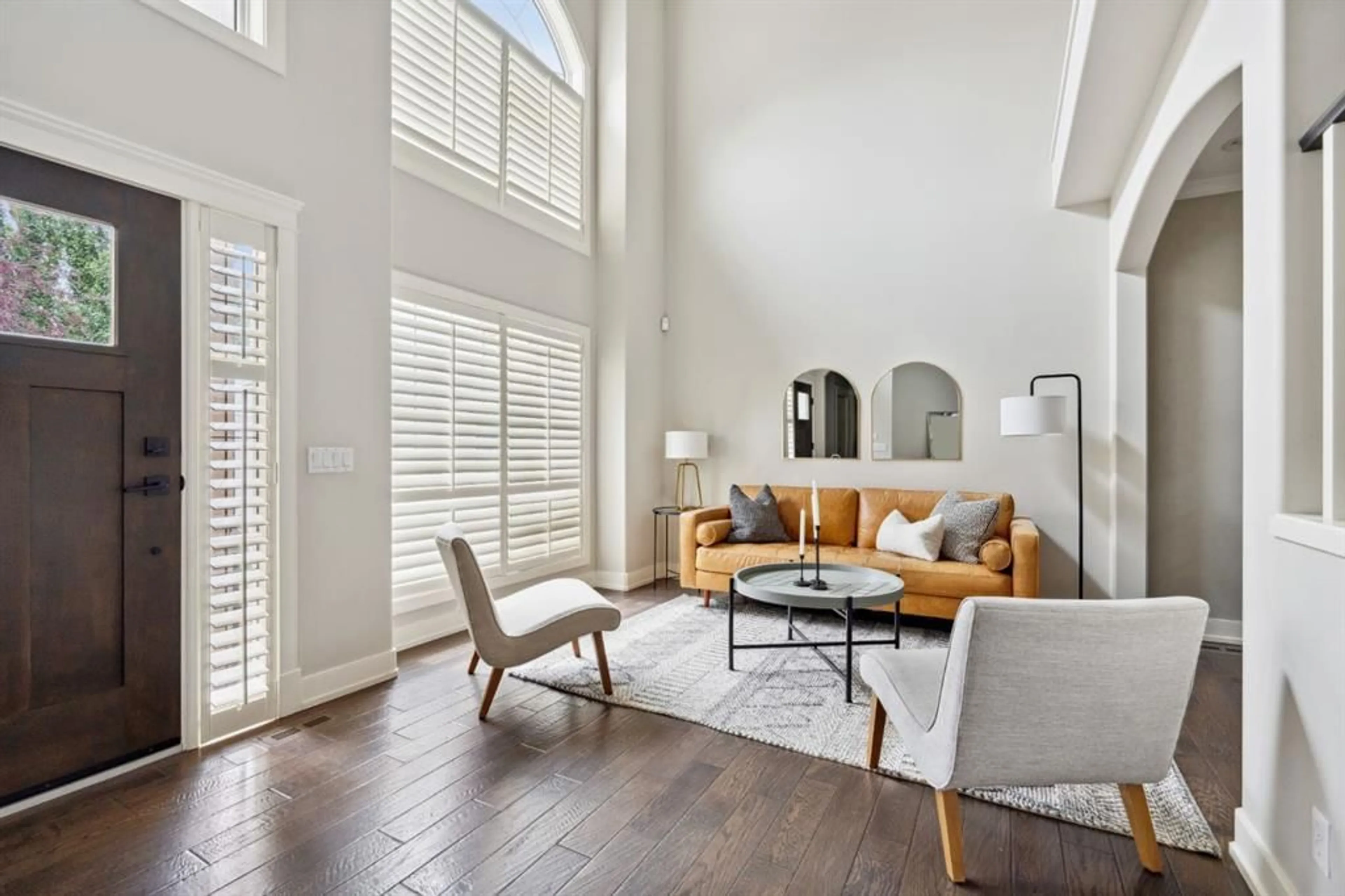22 Strathridge Crt, Calgary, Alberta T3H 4M2
Contact us about this property
Highlights
Estimated ValueThis is the price Wahi expects this property to sell for.
The calculation is powered by our Instant Home Value Estimate, which uses current market and property price trends to estimate your home’s value with a 90% accuracy rate.$1,074,000*
Price/Sqft$415/sqft
Days On Market3 days
Est. Mortgage$4,488/mth
Tax Amount (2024)$6,148/yr
Description
OPEN HOUSE – Sun Aug 4 (1-3pm) This is an EXCEPTIONAL opportunity on the westside of Strathcona Park…. a 4 bedroom family home, 4 bedrooms up/1 bedroom down and 3.5 baths… FULLY RENOVATED – GORGEOUS! This beautiful home sits at the back of a cul de sac, on a 8600 sq ft, pie-shaped lot, with a 3 car HEATED garage and no neighbours in back…. PRIVATE & QUIET, and mere steps to Dr Roberta Bondar School. This home offers 3445 sq ft of living space over three levels…. freshly finished throughout…. Gorgeous oak hardwoods through the main, 9’ ceilings, granite counters throughout, designer lighting and window coverings, an open concept kitchen with a professional series appliance package… a Sub Zero fridge and Wolf gas range, and a variety of design features offering a WOW FACTOR! Your family will love to gather in the Great Room in back, with a generous breakfast nook, with direct access to the rear deck, patio and expansive rear yard, and open to a wonderful gourmet kitchen, with its large center island/breakfast bar. There is also a proper Dining Room on the main and a Living Room/Lounge up front. The hardwoods lead you upstairs to the primary retreat featuring an intimate lounge/alcove and 5 pc en suite… FRESHLY finished – Beautiful! The three additional beds up are all well-sized, one with a walk-in closet and under a vaulted ceiling. The lower level is an inviting space which will draw the family together for movie nights, or a gathering of friends. The lower level features a 5th bedroom and full bath for your guests, or teenager. Additional highlights here include a 3 car HEATED garage, a new roof (2017?), an expansive rear deck wth hot tub and patio, and a wonderfully landscaped, pie-shaped rear yard the family will love…. All of this steps to Dr Roberta Bondar, the walking & cycling paths that run through the neighbourhood and a short walk to Aspen Landing.
Property Details
Interior
Features
Main Floor
Living Room
10`8" x 9`7"Family Room
14`1" x 14`0"Kitchen
14`0" x 12`2"Dining Room
14`6" x 9`11"Exterior
Features
Parking
Garage spaces 2
Garage type -
Other parking spaces 2
Total parking spaces 4
Property History
 42
42


