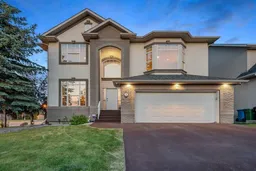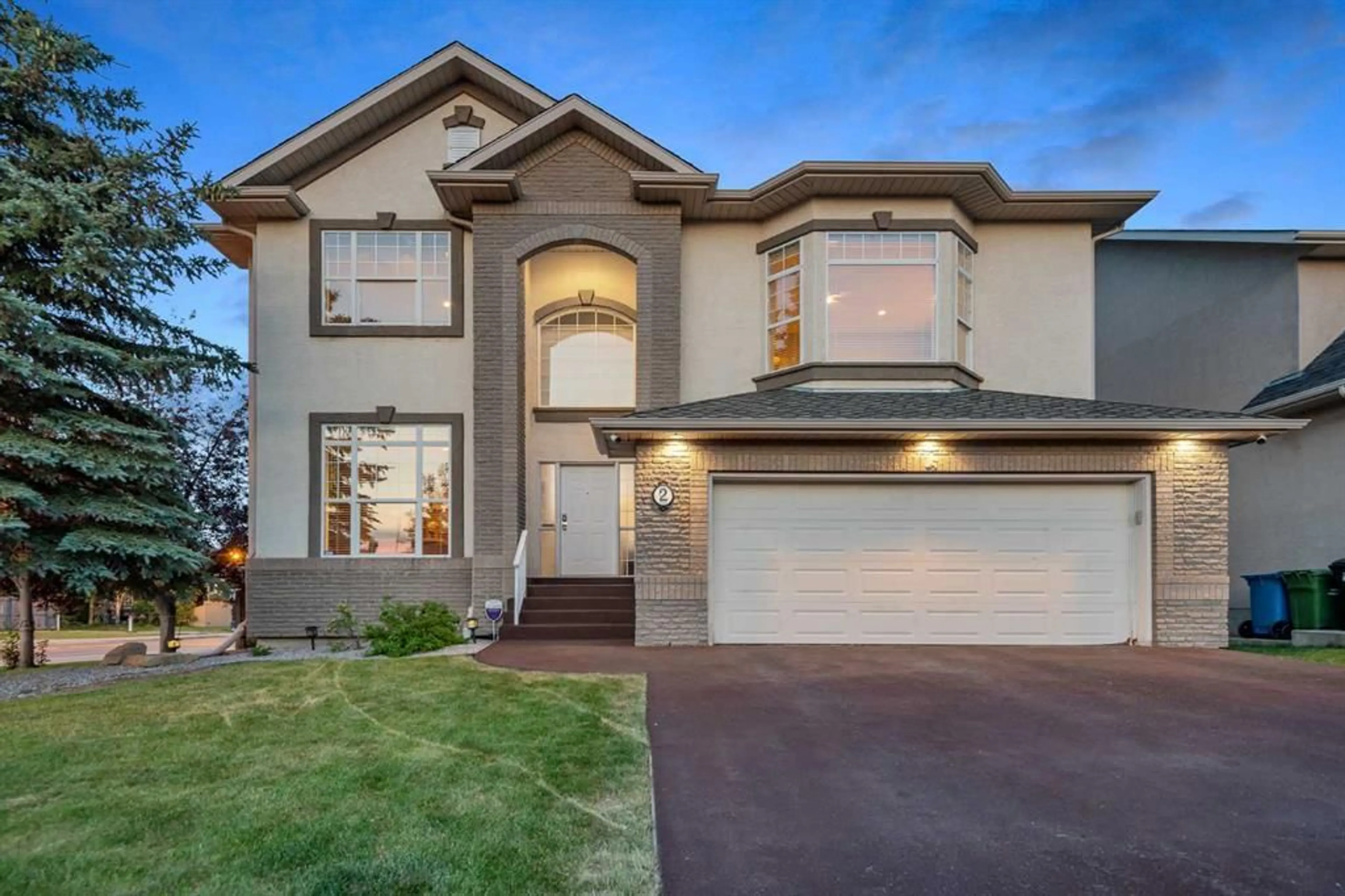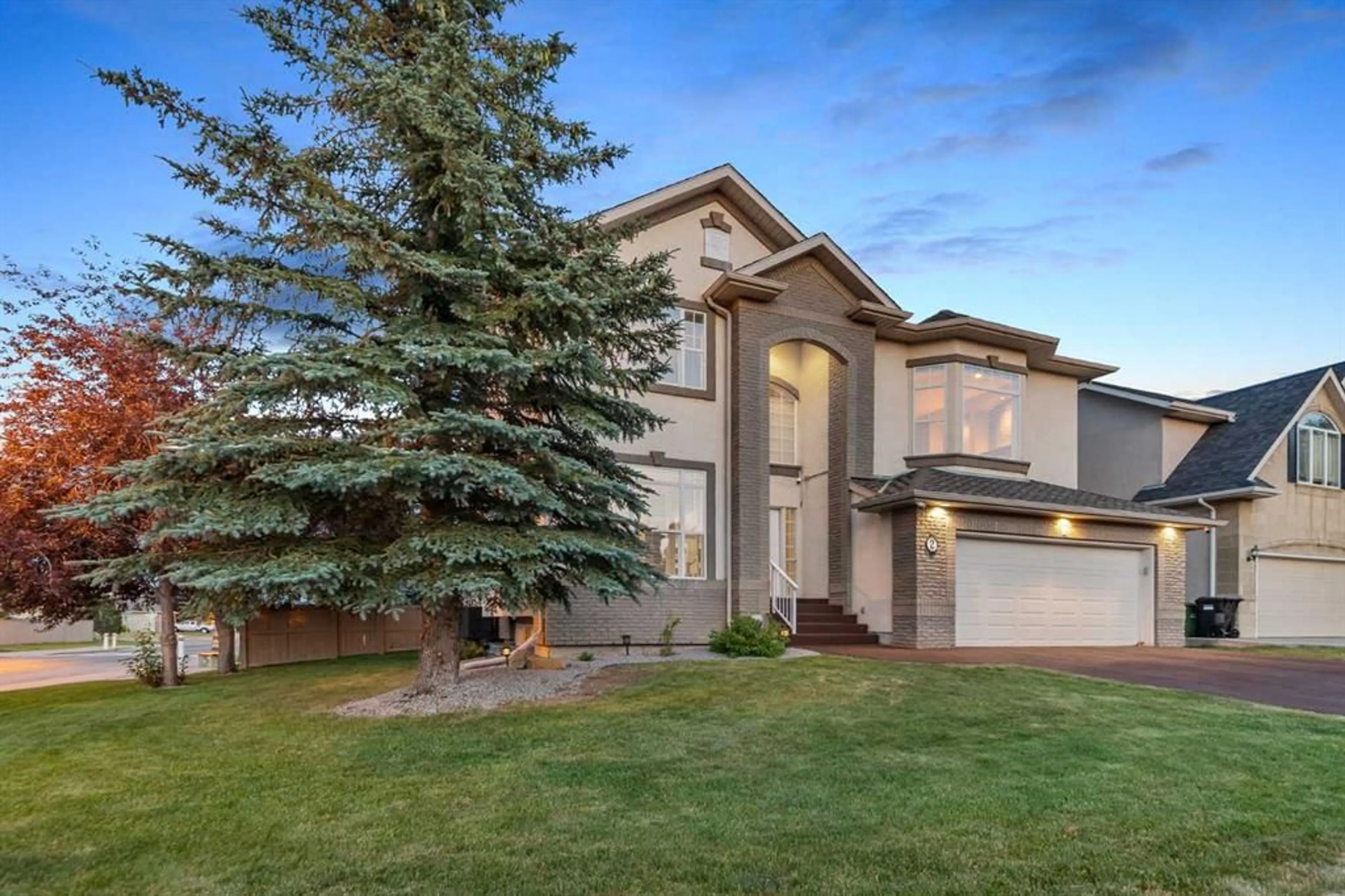2 Strathridge Grove, Calgary, Alberta T3H 4M1
Contact us about this property
Highlights
Estimated ValueThis is the price Wahi expects this property to sell for.
The calculation is powered by our Instant Home Value Estimate, which uses current market and property price trends to estimate your home’s value with a 90% accuracy rate.$1,063,000*
Price/Sqft$454/sqft
Days On Market17 days
Est. Mortgage$4,724/mth
Tax Amount (2024)$6,210/yr
Description
BOM due to financing. See this exquisite 4-BEDROOM, 4-BATHROOM home in the highly sought-after community of STRATHCONA PARK. Boasting 3,457 sq. ft. of meticulously developed space, this one-owner home is nestled on a MASSIVE CORNER LOT in a mature neighborhood. This property offers proximity to top-rated schools, picturesque walking paths, convenient transit options, and easy access to Stoney Trail. Entering, you’ll be greeted by the elegance of BUILT-IN CABINETRY AND SHELVING throughout the home. Recent improvements include new washer & dryer, TANKLESS WATER HEATER, air conditioning unit, faucets, window screens, breaker panel energy monitoring, smart water shutoff valve and a resurfaced RUBBER DRIVEWAY. The heart of this home is the state-of-the-art 10-FOOT 4K PROJECTOR and surround sound system, perfect for movie nights with the family or hosting friends for the big game. The adjacent WET BAR AND GAMES AREA provide ample space for entertainment! The versatile bonus room currently serves as a BRIGHT AND SPACIOUS GYM. With a built-in 4K OLED television and surround sound, this room can effortlessly transform into another prime tv or GAMING AREA for the kids or the kid in you. High-end ceiling speakers allow Alexa to STREAM YOUR FAVORITE MUSIC to nearly any room or throughout the whole home. REMOTE-CONTROLLED HUNTER DOUGLAS BLINDS on the main floor add another touch of luxury and convenience. While the neighbourhood is quiet, the extensive TELUS SECURITY SYSTEM and network of 4K CAMERAS provide extra peace of mind when turning in for the night or leaving town for vacation. SMART ENTRY LOCKS offer the convenience of phone or code-based entry, eliminating the need for keys and allowing for remote monitoring and control. The SPACIOUS AND PRIVATE BACKYARD is an outdoor haven, perfect for summer activities or a winter hockey rink. The SMART IRRIGATION SYSTEM, controlled via smartphone, automatically adapts to local weather conditions, making lawn care effortless. This home offers TWO POTENTIAL HOME OFFICE locations. One is conveniently situated near the front door, ideal for accepting visitors and deliveries. The second office in the basement provides an extra buffer from household activities, making it perfect for focused work or a fourth bedroom. The HEATED GARAGE accommodates two generously-sized vehicles, a double sink and additional storage space around and above. A large shed and several deck boxes provide ample room for seasonal tires, winter deck cushions, and more. For those with PETS, the home includes features that simplify caring for your furry friends. The mudroom alcove is perfect for a pet bed, while PET DOORS offer access to the garage, a gravel dog run, or the backyard depending on where you want to let them roam. This luxurious STRATHCONA PARK home offers a perfect blend of modern technology, elegant design, and practical features. Priced to sell and offering IMMEDIATE POSSESSION, you don’t want to miss making this exceptional property YOUR NEW HOME!
Property Details
Interior
Features
Main Floor
Living Room
16`0" x 12`10"Kitchen
14`1" x 12`4"Dining Room
12`7" x 7`10"Office
13`0" x 12`8"Exterior
Parking
Garage spaces 2
Garage type -
Other parking spaces 2
Total parking spaces 4
Property History
 49
49

