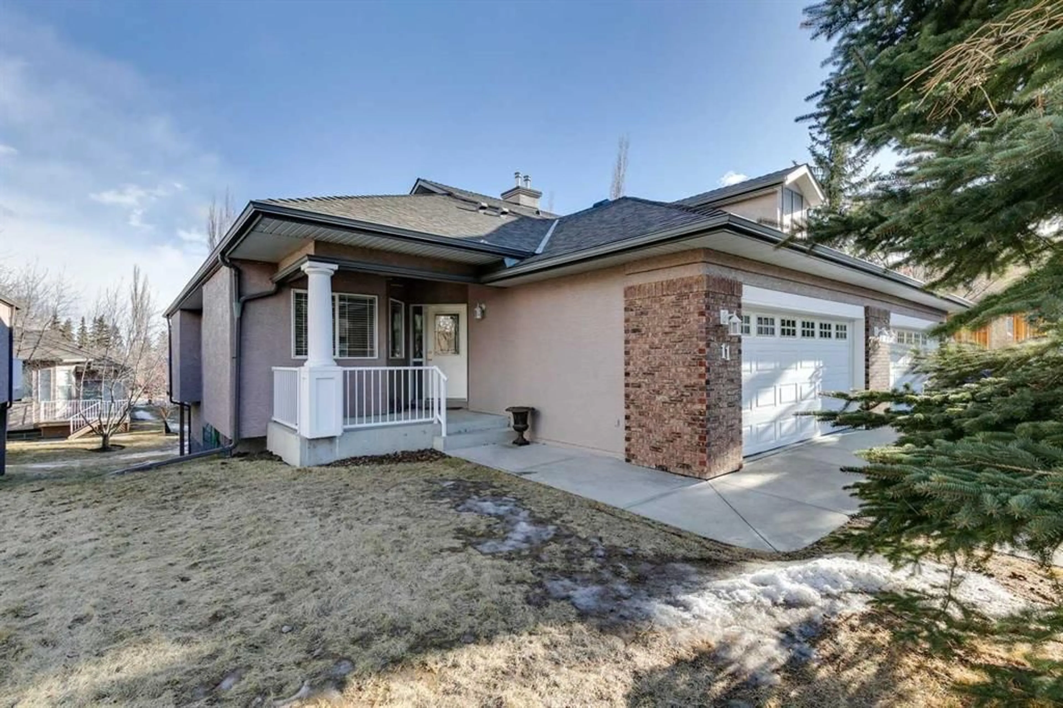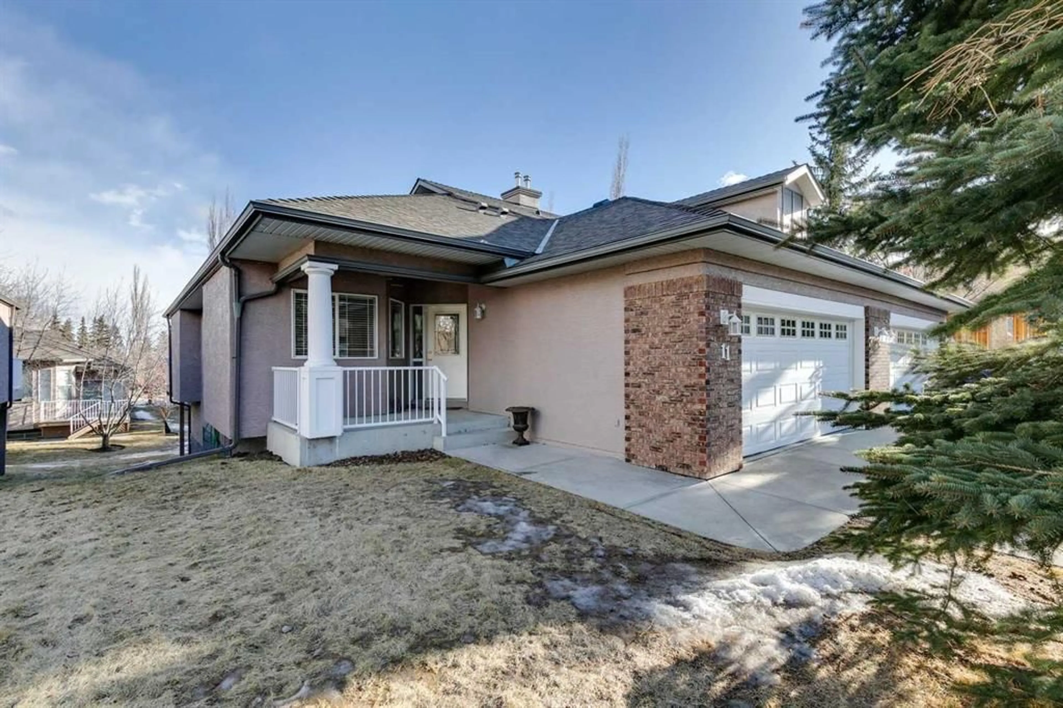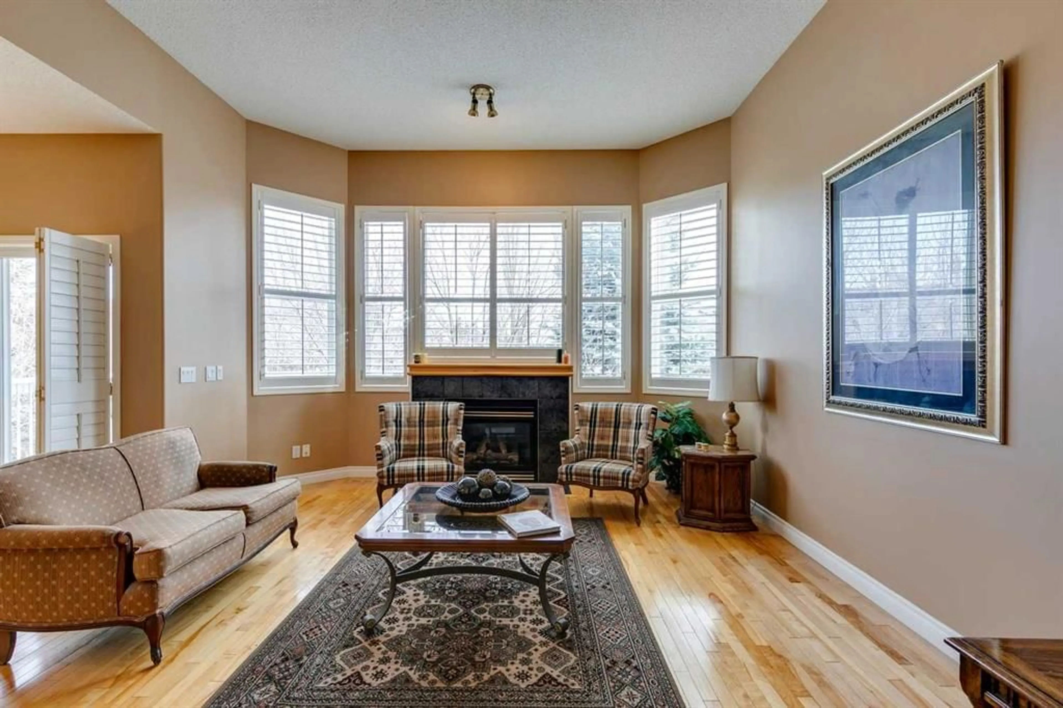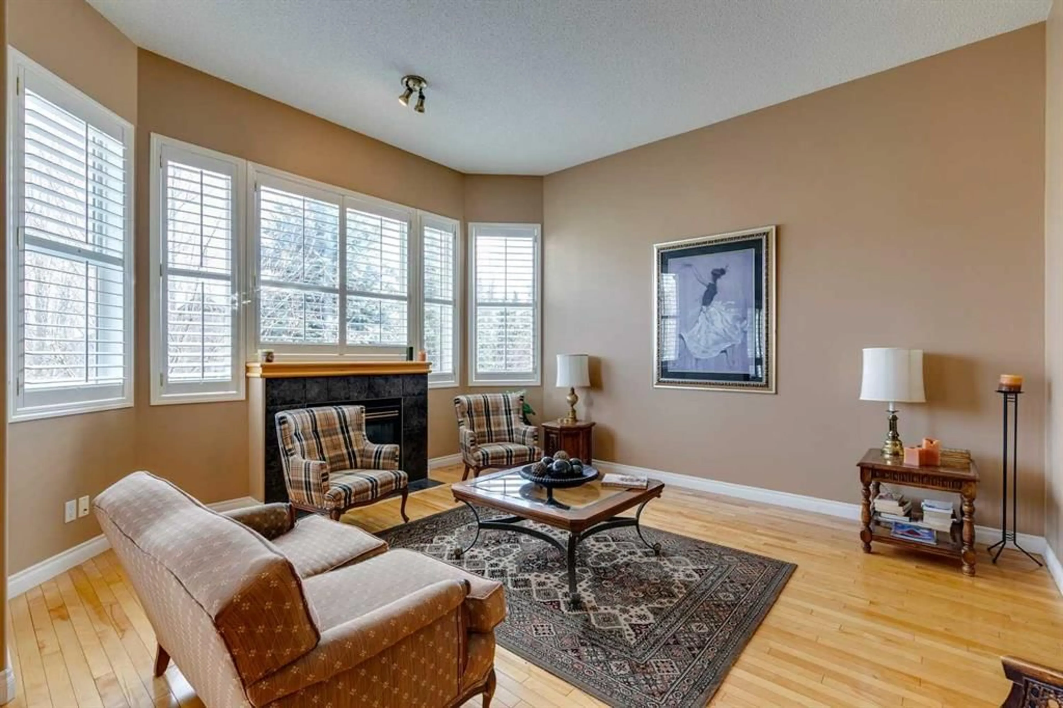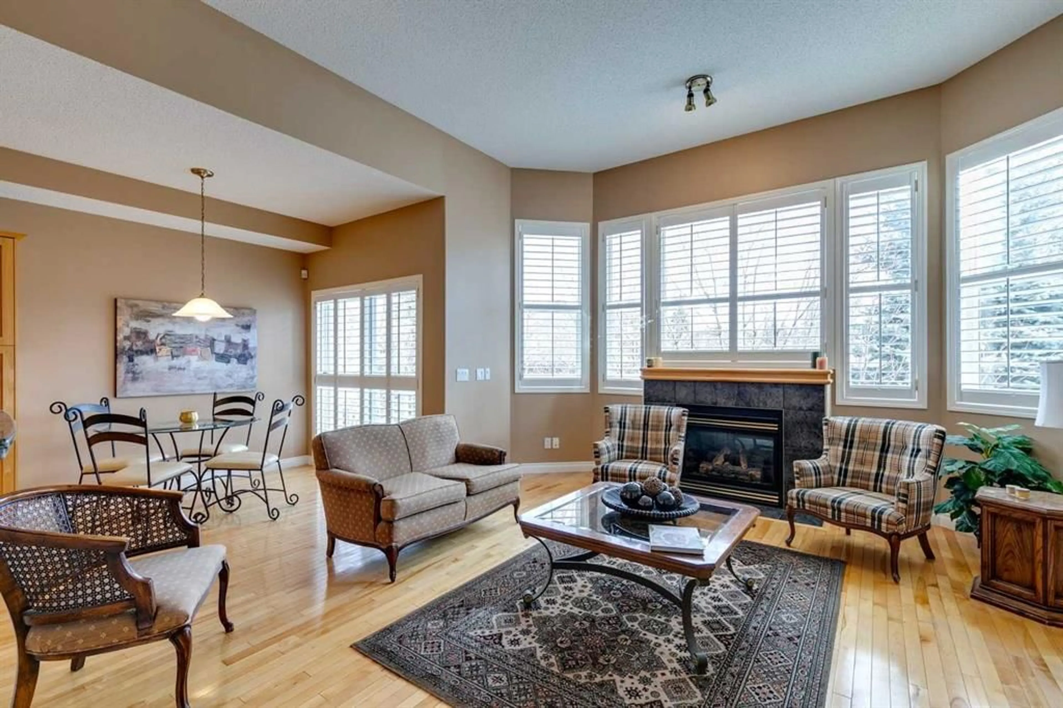11 Straddock Villas, Calgary, Alberta T3H 5C7
Contact us about this property
Highlights
Estimated ValueThis is the price Wahi expects this property to sell for.
The calculation is powered by our Instant Home Value Estimate, which uses current market and property price trends to estimate your home’s value with a 90% accuracy rate.Not available
Price/Sqft$512/sqft
Est. Mortgage$3,135/mo
Maintenance fees$510/mo
Tax Amount (2024)$3,953/yr
Days On Market2 days
Description
Villa bungalow with a walkout basement and double garage in an established area.....does it get any better?? This unit also has the best location in the complex backing onto a greenspace with non walkout units behind. When you first enter the home you will love how open and bright it is. Beside the large tiled front entry is the second bedroom that also works well as an office/den. There is a 3pc bathroom close to this second room if you have guests that can't do stairs. There is a large dining room ideal to host the family on the holidays. It has hardwood flooring and 2 stain glass feature windows. The entire unit has 9' ceilings but the living room has 11'. Living room is an ideal size for entertaining, has hardwood floors, tons of windows and a gas fireplace with a mantle. Kitchen offers granite counter tops, large eating area, and lots of counter top working area. Sliding doors off the kitchen to enjoy the east facing deck morning coffee. Huge primary bedroom with a 5pc ensuite. The 5pc ensuite has two separate sink areas, soaker tub and stand alone shower. The large walk in closet is off the bathroom to make getting ready easy. The fully developed walkout basement offers a family room with a gas fireplace, games area, wet bar, large guest bedroom and a 4pc bathroom. Quiet complex with 24 units that has been recently painted, asphalt shingles replaced, has guest parking nearby , well treed and underground sprinklers. Close to shopping and easy access to the LRT, mountains and downtown.
Property Details
Interior
Features
Main Floor
Kitchen
11`7" x 10`0"3pc Bathroom
5pc Ensuite bath
Eat in Kitchen
9`10" x 7`6"Exterior
Features
Parking
Garage spaces 2
Garage type -
Other parking spaces 0
Total parking spaces 2
Property History
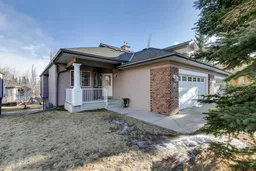 37
37
