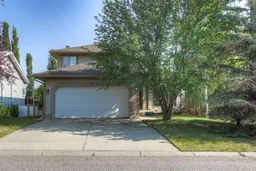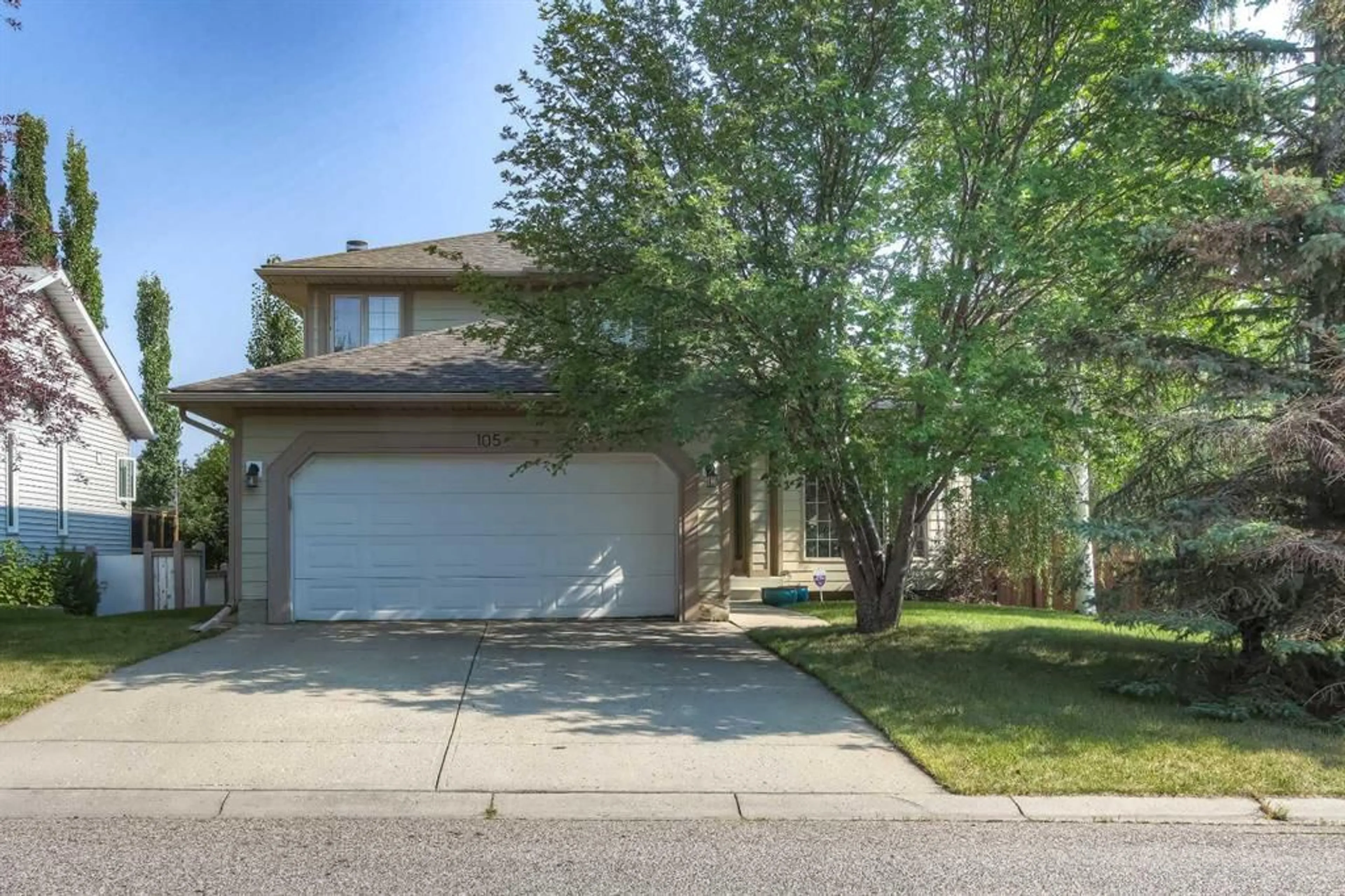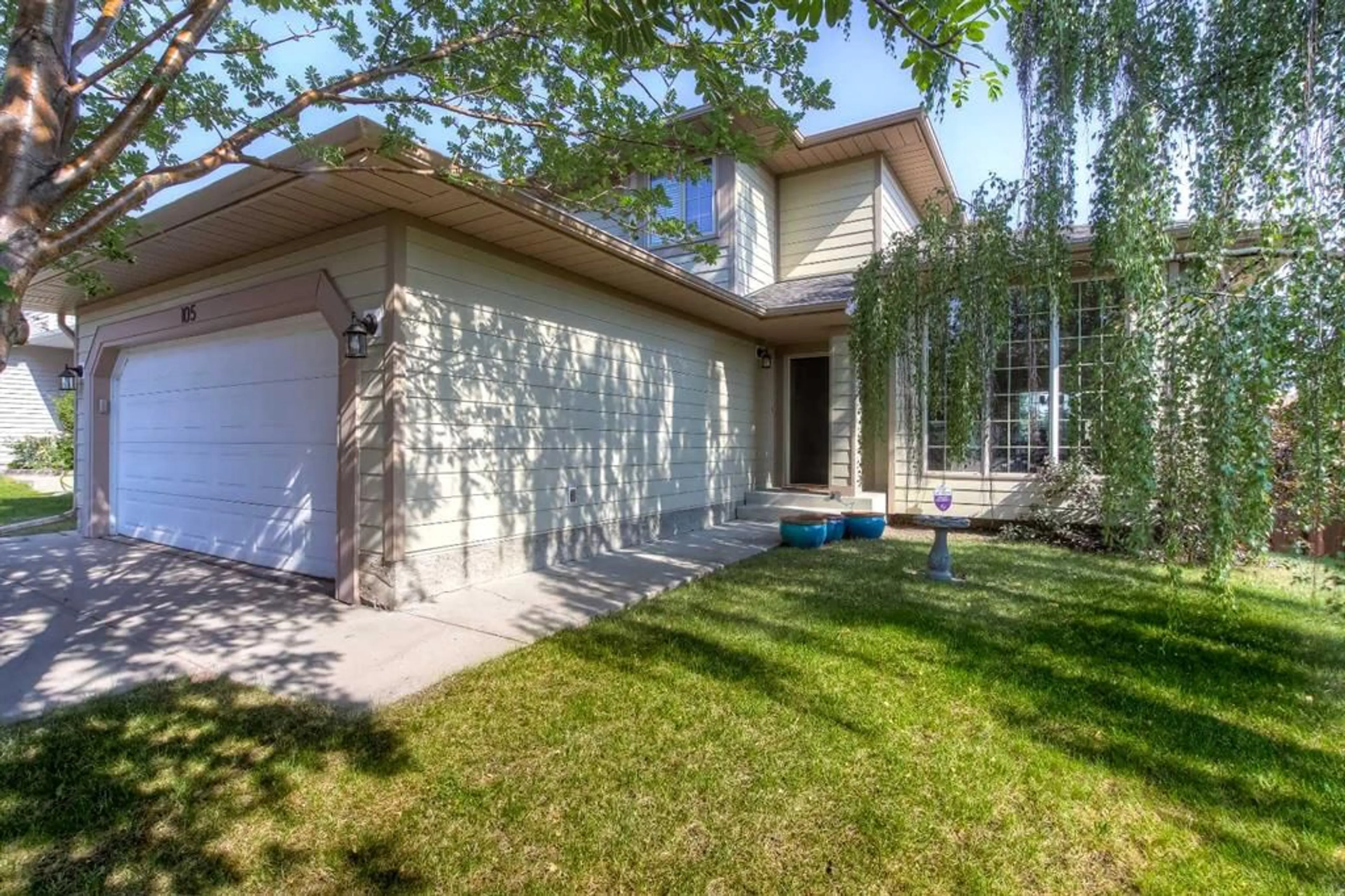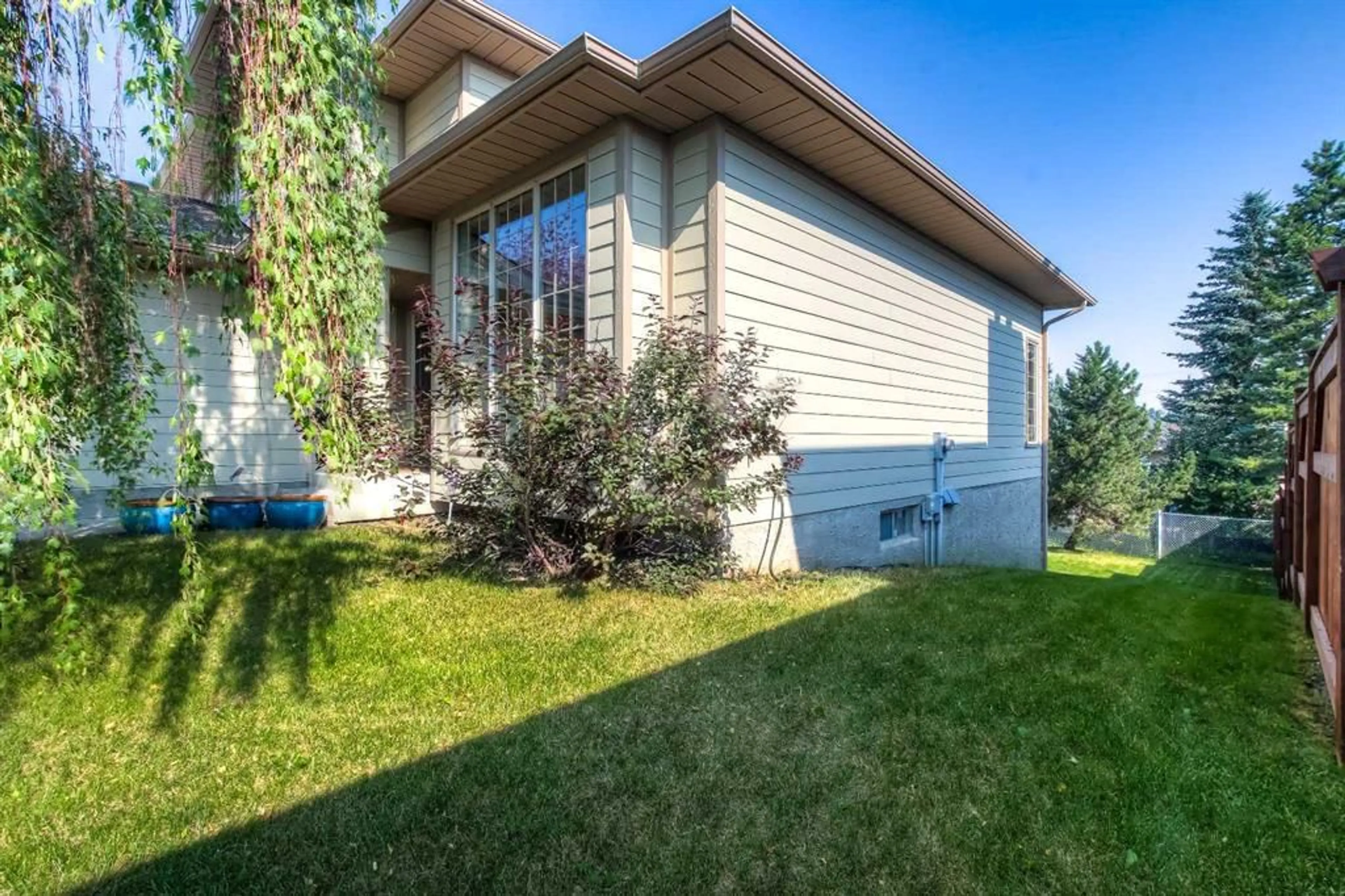105 Straddock Cres, Calgary, Alberta T3H 2S9
Contact us about this property
Highlights
Estimated ValueThis is the price Wahi expects this property to sell for.
The calculation is powered by our Instant Home Value Estimate, which uses current market and property price trends to estimate your home’s value with a 90% accuracy rate.$891,000*
Price/Sqft$435/sqft
Days On Market2 days
Est. Mortgage$3,861/mth
Tax Amount (2024)$5,299/yr
Description
Excellent family home on a quiet street and a central west Hill location in lovely Strathcona Park. Highly rated schools and shopping are nearby and access is simple. This home has been lovingly maintained and upgraded (Outside: Hardy board siding, soffits, gutters, shingles, windows, doors. Inside: Cherry hardwood throughout main, fireplace, built-ins, crown molding, kitchen cabinets, baseboard, trim). The main floor living and dining rooms have large windows that bring in the light and feature 10ft ceilings that are beautifully framed with molding and ceiling finish detail. The kitchen and dining nook make another great statement and feature beautiful cabinetry, and a bayed nook with a view of the yard and access to the rear deck. A cozy family room with built-ins and a gas fireplace is great retreat. For a quiet workplace, the main floor also has a good sized office and glass french doors. A turned stairway leads you to the 2nd floor (note: There is enough matching cherry hardwood to cover all the stairs). upstairs are 3 generous bedrooms including a the primary retreat with a walk-in closet and a 6pc ensuite bath. The walkout level is unfinished and so provides a great opportunity to add value to this home by way of additional family space or a potential rental suite. Mature landscape, a private yard, and good fencing. A great home here!
Upcoming Open House
Property Details
Interior
Features
Main Floor
Foyer
9`3" x 5`10"Living Room
12`0" x 17`2"Dining Room
10`4" x 13`4"Kitchen
12`0" x 12`7"Exterior
Features
Parking
Garage spaces 2
Garage type -
Other parking spaces 2
Total parking spaces 4
Property History
 41
41


