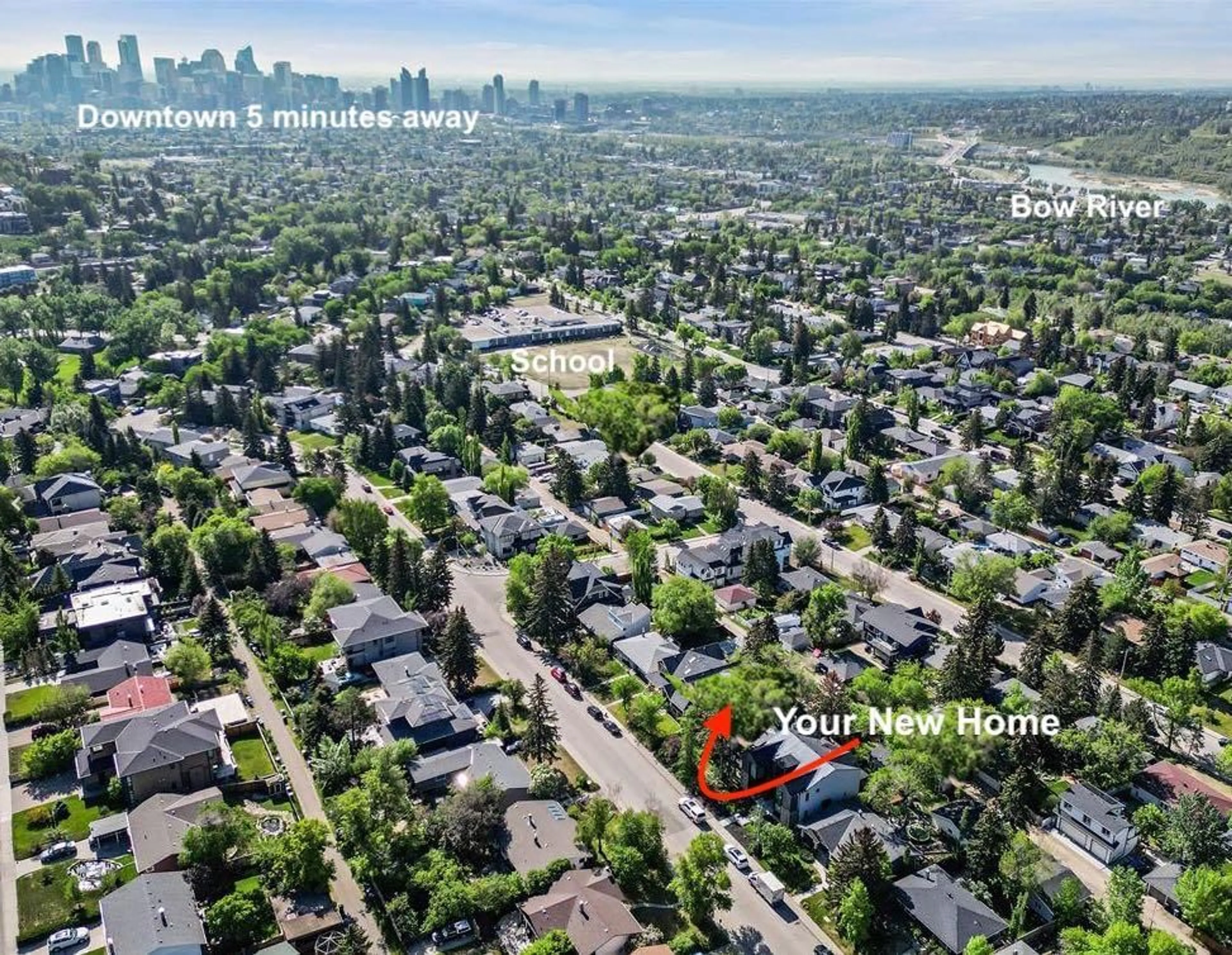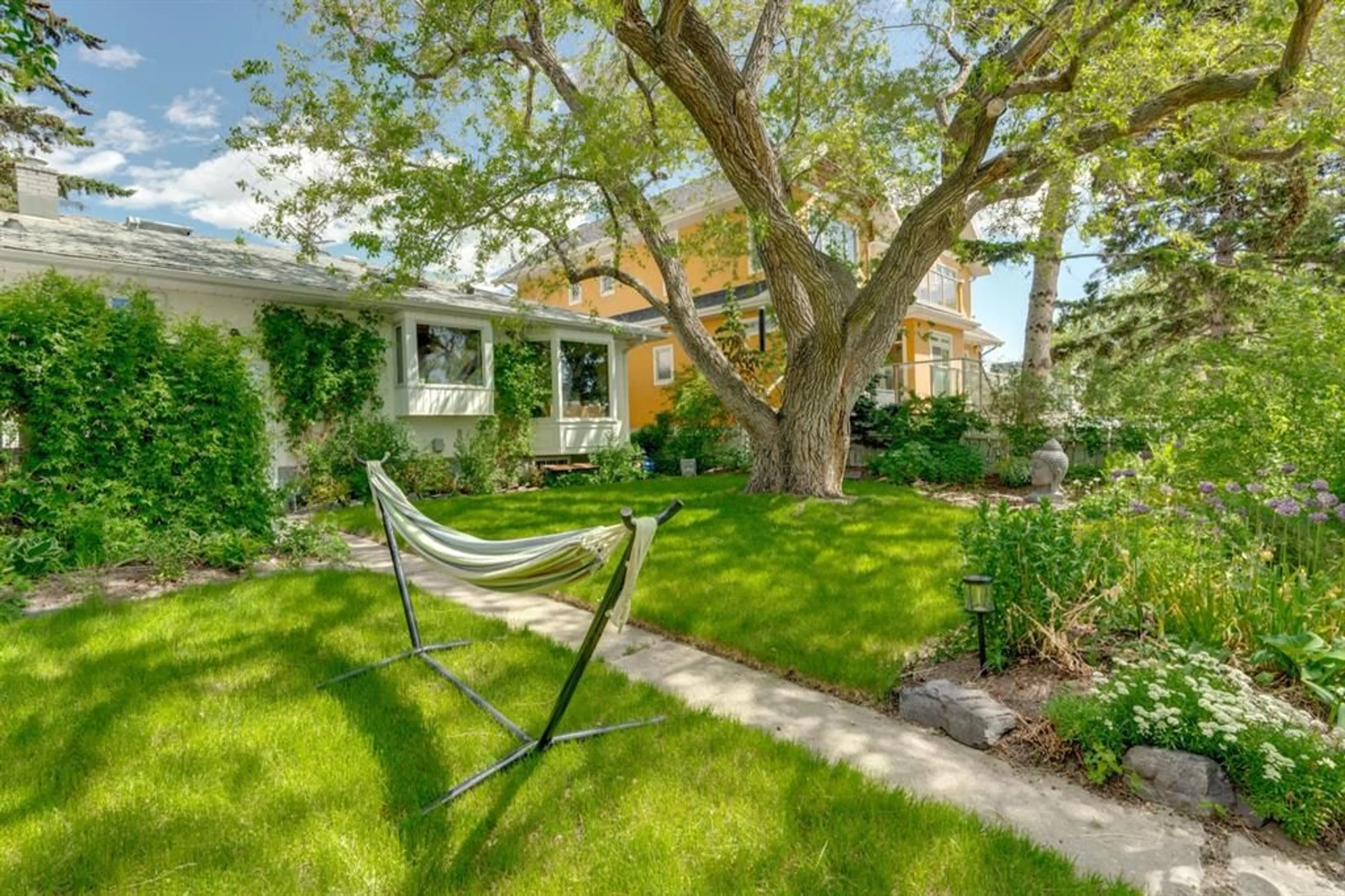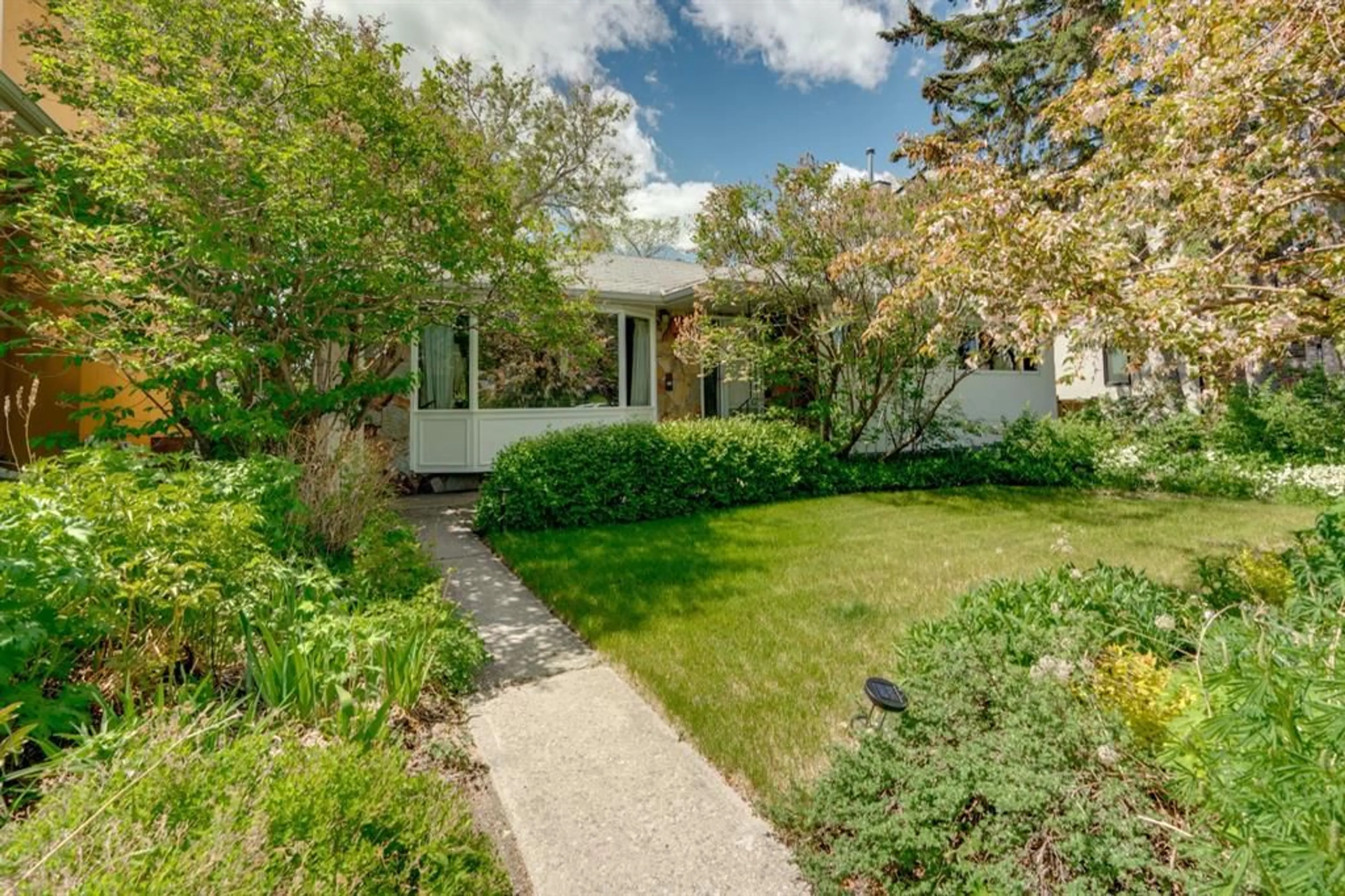2919 14 Ave, Calgary, Alberta t2n1n3
Contact us about this property
Highlights
Estimated ValueThis is the price Wahi expects this property to sell for.
The calculation is powered by our Instant Home Value Estimate, which uses current market and property price trends to estimate your home’s value with a 90% accuracy rate.$949,000*
Price/Sqft$886/sqft
Days On Market11 days
Est. Mortgage$4,638/mth
Tax Amount (2024)$5,707/yr
Description
This is the home you've been waiting for – a combination of premium location, huge mature lot, excellent layout, and beautiful finishes unlike anything else in the area. This outrageously gorgeous, rare 3-bedroom, 2-bathroom bungalow boasting over 2000 sq ft of completed living space is located in the highly coveted St. Andrews Heights community is just a short stroll from Foothills Hospital and the University of Calgary. Boasting lush landscaping and captivating curb appeal, this home exudes timeless mid century family vibes. Situated on a spacious 53 x 120’ lot with a south-facing yard, it’s drenched in natural light all day long. Meticulously maintained by its current owner, this property radiates pride of ownership with numerous upgrades. Step inside to a warm and inviting living room, highlighted by a stunning wood-burning fireplace with a natural stone surround. The sunlit main floor, adorned with gleaming hardwood floors and bay windows in the living room make eating meals so relaxing especially with the dining room overlooking the sensational landscaping in the rear yard. The open-concept layout seamlessly connects the living, dining, and kitchen areas, making it perfect for entertaining friends and family. The kitchen, completely renovated in 2017 by Denca, is a chef's dream with tropical olive cabinets, upgraded granite countertops, stylish full-height cabinetry, and stainless steel appliances. A skylight and bay window further illuminate this bright and airy feel and would make any cook feel pampered. Enjoy your morning coffee or host evening gatherings in the expansive backyard with a majestic elm tree as the centerpiece, offering breathtaking views to the south and a perfect setting for outdoor entertaining and evening BBQs with friends and family. The generously sized master bedroom includes a walk-in closet, providing ample storage. Two additional bedrooms (one with patio sliders perfect for office) and a 4-piece bathroom complete the main floor, offering comfortable accommodations for family or visiting guests. The versatile basement features a spacious recreation room, an additional mammoth bedroom with egress windows, a workshop, pantry, laundry area, storage room, 3-piece bathroom, and extra storage under the stairs. This lower-level space is ideal for entertaining or separate living arrangements perfect for U of C students. Outside, the beautifully landscaped backyard invites you to savor the summer months. With a deck for outdoor entertaining, an alpine rock garden, a tranquil water feature, and an abundance of mature trees, shrubs, fruit trees, and perennials, this backyard offers a private and serene escape and the sunken double car garage adds convenience while not hindering the views! If you are a snowbird, this is dream and perfect for anyone looking to downsize into a streamlined low maintenance lifestyle. Don't miss your chance to own this incredible home! A must to see, Call today to schedule a viewing!
Property Details
Interior
Features
Main Floor
Living Room
15`9" x 13`0"Foyer
6`7" x 6`2"Kitchen
11`8" x 8`5"Bedroom - Primary
13`2" x 10`1"Exterior
Features
Parking
Garage spaces 2
Garage type -
Other parking spaces 4
Total parking spaces 6
Property History
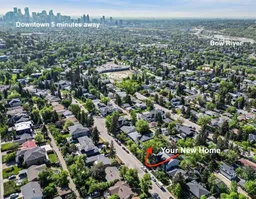 44
44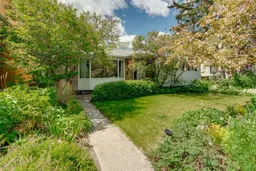 44
44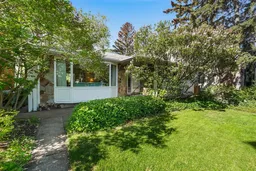 29
29
